Utility Room with a Built-in Sink and Green Walls Ideas and Designs
Refine by:
Budget
Sort by:Popular Today
21 - 40 of 181 photos
Item 1 of 3
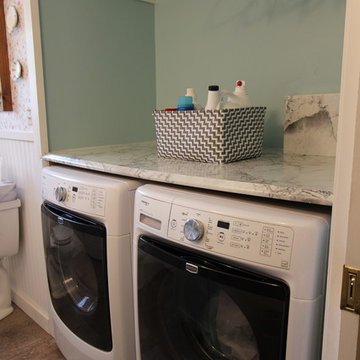
In this bathroom, the customer wanted to incorporate the laundry room into the space. We removed the existing tub and installed the washer and dryer area. We installed a Medallion Silverline White Icing Painted Lancaster Doors with feet Vanity with Bianca Luna Laminate countertops. The same countertop was used above the washer/dryer for a laundry folding station. Beaded Wall Panels were installed on the walls and Nafco Luxuary Vinyl Tile (Modern Slate with Grout Joint) was used for the flooring.

Even the pet supplies have an easy-to-access "home" in the turn-table on the counter. Lucky dog! Room Redefined decluttered the space, and did a lot of space planning to make sure it had good flow for all of the functions. Intentional use of organization products, including shelf-dividers, shelf-labels, colorful bins, wall organization to take advantage of vertical space, and cubby storage maximize functionality. We supported the process through removal of unwanted items, product sourcing and installation. We continue to work with this family to maintain the space as their needs change over time. Working with a professional organizer for your home organization projects ensures a great outcome and removes the stress!
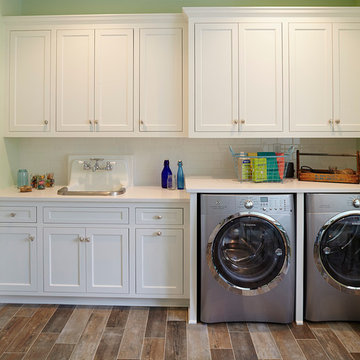
Beach style single-wall utility room in Minneapolis with green walls, a built-in sink, recessed-panel cabinets, white cabinets, a side by side washer and dryer, brown floors and white worktops.

Whonsetler Photography
Inspiration for a medium sized classic galley separated utility room in Indianapolis with a built-in sink, shaker cabinets, green cabinets, wood worktops, green walls, marble flooring, a side by side washer and dryer and white floors.
Inspiration for a medium sized classic galley separated utility room in Indianapolis with a built-in sink, shaker cabinets, green cabinets, wood worktops, green walls, marble flooring, a side by side washer and dryer and white floors.
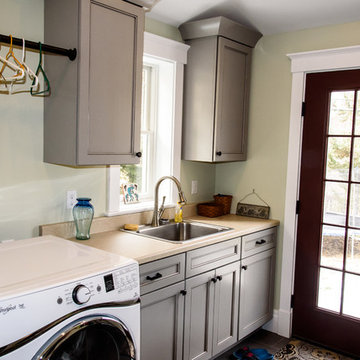
Medium sized traditional single-wall utility room in Other with a built-in sink, recessed-panel cabinets, grey cabinets, composite countertops, green walls, a side by side washer and dryer and vinyl flooring.
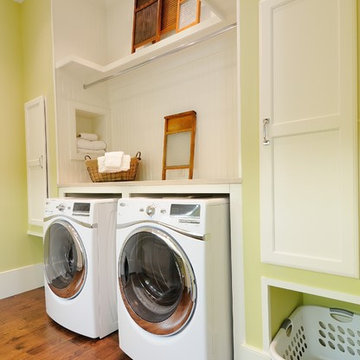
Photo of a medium sized farmhouse single-wall separated utility room in Atlanta with shaker cabinets, white cabinets, engineered stone countertops, green walls, medium hardwood flooring, a side by side washer and dryer and a built-in sink.
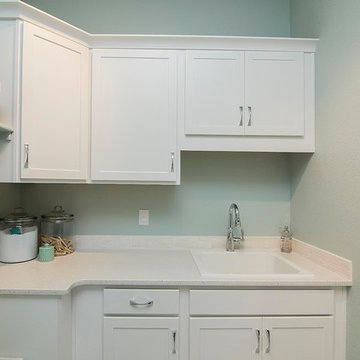
Iced white (Quartz)
This is an example of a small classic single-wall separated utility room in Denver with a built-in sink, shaker cabinets, white cabinets, engineered stone countertops and green walls.
This is an example of a small classic single-wall separated utility room in Denver with a built-in sink, shaker cabinets, white cabinets, engineered stone countertops and green walls.
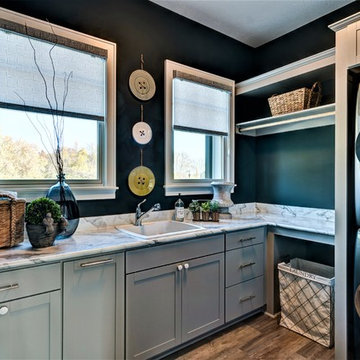
A calming palette of pastel hues, printed upholstery, soft rugs, and wood floors unite in this new construction home with transitional style interiors.
Project completed by Wendy Langston's Everything Home interior design firm, which serves Carmel, Zionsville, Fishers, Westfield, Noblesville, and Indianapolis.
For more about Everything Home, click here: https://everythinghomedesigns.com/
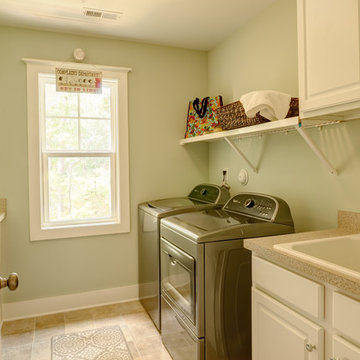
A light green laundry room with a drop-in sink. This Laundry room/Mud room can be viewed in our Lancaster II model located in the Centerpointe Crossing communtiy visit: www.gomsh.com/centerpointe-crossing to discover more!

Room Redefined decluttered the space, and did a lot of space planning to make sure it had good flow for all of the functions. Intentional use of organization products, including shelf-dividers, shelf-labels, colorful bins, wall organization to take advantage of vertical space, and cubby storage maximize functionality. We supported the process through removal of unwanted items, product sourcing and installation. We continue to work with this family to maintain the space as their needs change over time. Working with a professional organizer for your home organization projects ensures a great outcome and removes the stress!
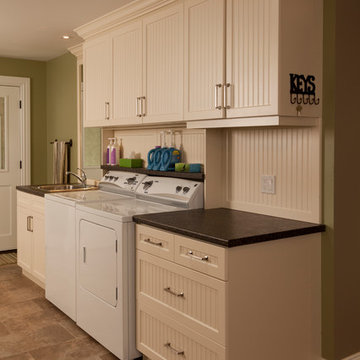
Innovative Design
This is an example of a traditional utility room in Toronto with a built-in sink, white cabinets, green walls, ceramic flooring and a side by side washer and dryer.
This is an example of a traditional utility room in Toronto with a built-in sink, white cabinets, green walls, ceramic flooring and a side by side washer and dryer.
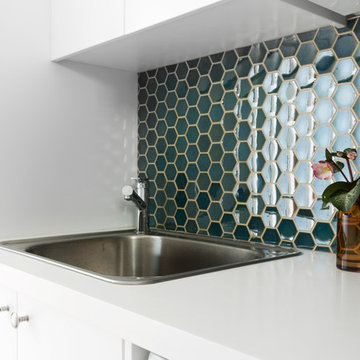
Laundry
Architecture: Jeremy and You
Interior Design: Meredith Lee
Build: Household Design and Build
Small contemporary single-wall separated utility room in Melbourne with a built-in sink, white cabinets, green walls, porcelain flooring and white worktops.
Small contemporary single-wall separated utility room in Melbourne with a built-in sink, white cabinets, green walls, porcelain flooring and white worktops.
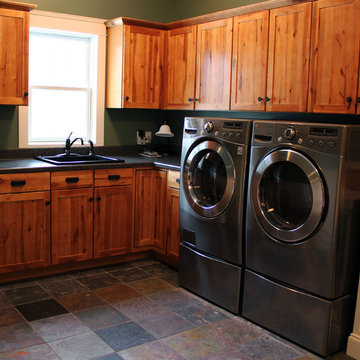
This is an example of a large traditional l-shaped separated utility room in Other with a built-in sink, recessed-panel cabinets, medium wood cabinets, composite countertops, green walls, slate flooring and a side by side washer and dryer.
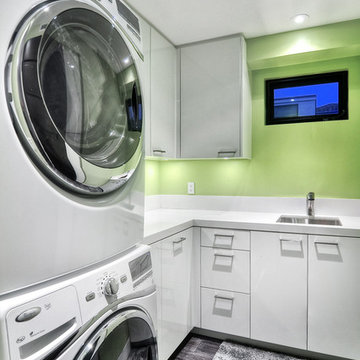
Photo of a medium sized contemporary l-shaped utility room in Orange County with green walls, white cabinets, a built-in sink, composite countertops, painted wood flooring, a stacked washer and dryer and flat-panel cabinets.

This is an example of a small classic single-wall separated utility room in Philadelphia with a built-in sink, raised-panel cabinets, white cabinets, composite countertops, green walls, slate flooring, a side by side washer and dryer and beige worktops.
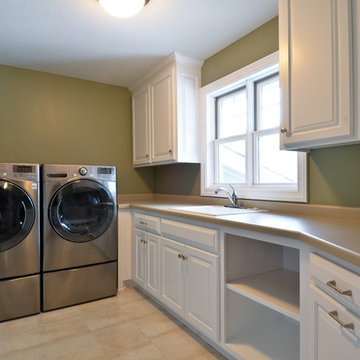
This is an example of a large single-wall utility room in Minneapolis with a built-in sink, white cabinets, laminate countertops, green walls, ceramic flooring and a side by side washer and dryer.

スタイル工房_stylekoubou
Photo of a world-inspired utility room in Tokyo Suburbs with a built-in sink, open cabinets, wood worktops, green walls and brown worktops.
Photo of a world-inspired utility room in Tokyo Suburbs with a built-in sink, open cabinets, wood worktops, green walls and brown worktops.
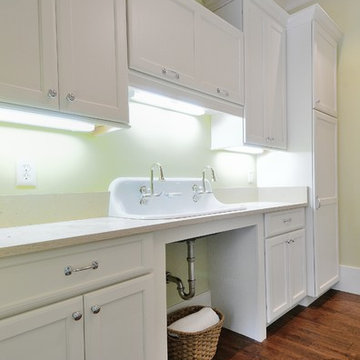
Inspiration for a medium sized rural single-wall separated utility room in Atlanta with a built-in sink, shaker cabinets, white cabinets, engineered stone countertops, green walls, medium hardwood flooring and a side by side washer and dryer.
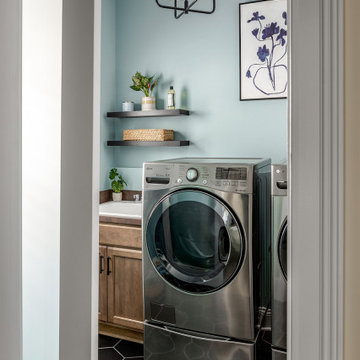
Medium sized traditional single-wall separated utility room in Columbus with a built-in sink, shaker cabinets, medium wood cabinets, laminate countertops, green walls, ceramic flooring, a side by side washer and dryer, black floors and brown worktops.
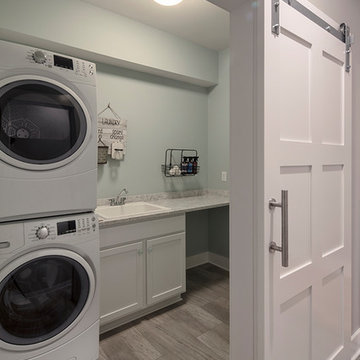
Revette Photography
Design ideas for a single-wall separated utility room in New York with a built-in sink, recessed-panel cabinets, white cabinets, engineered stone countertops, green walls, vinyl flooring, a stacked washer and dryer and grey floors.
Design ideas for a single-wall separated utility room in New York with a built-in sink, recessed-panel cabinets, white cabinets, engineered stone countertops, green walls, vinyl flooring, a stacked washer and dryer and grey floors.
Utility Room with a Built-in Sink and Green Walls Ideas and Designs
2