Utility Room with a Built-in Sink and Grey Floors Ideas and Designs
Refine by:
Budget
Sort by:Popular Today
141 - 160 of 1,205 photos
Item 1 of 3

Design ideas for a large beach style galley separated utility room in Grand Rapids with a built-in sink, blue cabinets, laminate countertops, vinyl flooring, a side by side washer and dryer, grey floors, grey worktops, shaker cabinets and beige walls.
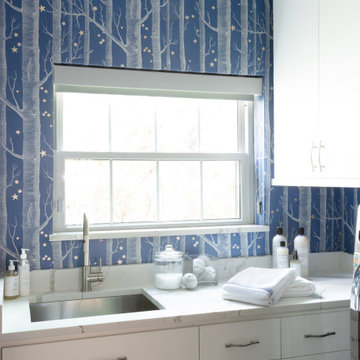
This remodel was for a family moving from Dallas to The Woodlands/Spring Area. They wanted to find a home in the area that they could remodel to their more modern style. Design kid-friendly for two young children and two dogs. You don't have to sacrifice good design for family-friendly

Free ebook, Creating the Ideal Kitchen. DOWNLOAD NOW
Working with this Glen Ellyn client was so much fun the first time around, we were thrilled when they called to say they were considering moving across town and might need some help with a bit of design work at the new house.
The kitchen in the new house had been recently renovated, but it was not exactly what they wanted. What started out as a few tweaks led to a pretty big overhaul of the kitchen, mudroom and laundry room. Luckily, we were able to use re-purpose the old kitchen cabinetry and custom island in the remodeling of the new laundry room — win-win!
As parents of two young girls, it was important for the homeowners to have a spot to store equipment, coats and all the “behind the scenes” necessities away from the main part of the house which is a large open floor plan. The existing basement mudroom and laundry room had great bones and both rooms were very large.
To make the space more livable and comfortable, we laid slate tile on the floor and added a built-in desk area, coat/boot area and some additional tall storage. We also reworked the staircase, added a new stair runner, gave a facelift to the walk-in closet at the foot of the stairs, and built a coat closet. The end result is a multi-functional, large comfortable room to come home to!
Just beyond the mudroom is the new laundry room where we re-used the cabinets and island from the original kitchen. The new laundry room also features a small powder room that used to be just a toilet in the middle of the room.
You can see the island from the old kitchen that has been repurposed for a laundry folding table. The other countertops are maple butcherblock, and the gold accents from the other rooms are carried through into this room. We were also excited to unearth an existing window and bring some light into the room.
Designed by: Susan Klimala, CKD, CBD
Photography by: Michael Alan Kaskel
For more information on kitchen and bath design ideas go to: www.kitchenstudio-ge.com
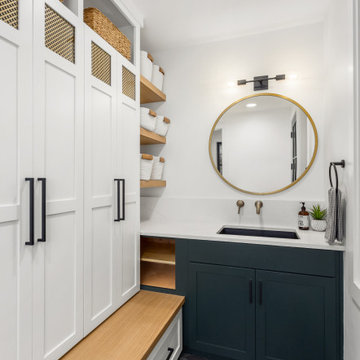
Chic laundry room with custom cabinetry, laundry sink, and herringbone pattern tile floor.
Design ideas for a medium sized classic galley utility room in Los Angeles with a built-in sink, shaker cabinets, blue cabinets, engineered stone countertops, white walls, ceramic flooring, a concealed washer and dryer, grey floors and white worktops.
Design ideas for a medium sized classic galley utility room in Los Angeles with a built-in sink, shaker cabinets, blue cabinets, engineered stone countertops, white walls, ceramic flooring, a concealed washer and dryer, grey floors and white worktops.
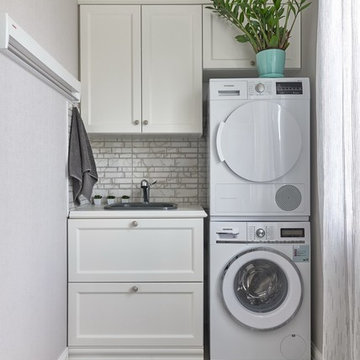
This is an example of a classic single-wall separated utility room in Other with a built-in sink, shaker cabinets, white cabinets, grey walls, a stacked washer and dryer, grey floors and white worktops.

The stylish and function laundry & mudroom space in the Love Shack TV project. This room performs double duties with an area to house coats and shoes with direct access to the outdoor spaces and full laundry facilities. Featuring a custom Slimline Shaker door profile by LTKI painted in Dulux 'Bottle Brush' matt finish perfectly paired with leather cabinet pulls and hooks from MadeMeasure.
Designed By: Rex Hirst
Photographed By: Tim Turner
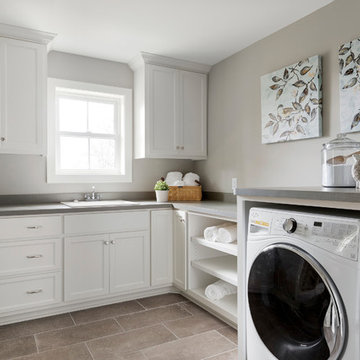
Spacious Laundry Room with front load washer & dryer
Inspiration for a medium sized traditional l-shaped separated utility room in Minneapolis with a built-in sink, shaker cabinets, white cabinets, laminate countertops, grey walls, ceramic flooring, a side by side washer and dryer, grey floors and grey worktops.
Inspiration for a medium sized traditional l-shaped separated utility room in Minneapolis with a built-in sink, shaker cabinets, white cabinets, laminate countertops, grey walls, ceramic flooring, a side by side washer and dryer, grey floors and grey worktops.
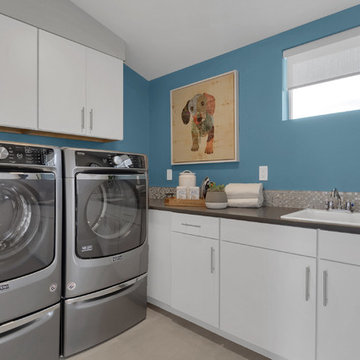
Laundry room located just off the garage entry with access to the master closet.
Design ideas for a large contemporary separated utility room in Denver with a built-in sink, flat-panel cabinets, white cabinets, engineered stone countertops, blue walls, ceramic flooring, a side by side washer and dryer, grey floors and grey worktops.
Design ideas for a large contemporary separated utility room in Denver with a built-in sink, flat-panel cabinets, white cabinets, engineered stone countertops, blue walls, ceramic flooring, a side by side washer and dryer, grey floors and grey worktops.
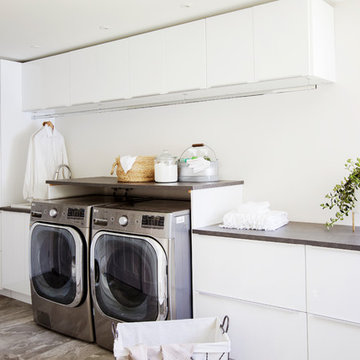
Designer: RG Design Studio Inc.
GC: Westmark Construction
Photography: Janis Nicolay
Inspiration for a contemporary galley utility room in Vancouver with a built-in sink, flat-panel cabinets, white cabinets, laminate countertops, white walls, porcelain flooring, a side by side washer and dryer and grey floors.
Inspiration for a contemporary galley utility room in Vancouver with a built-in sink, flat-panel cabinets, white cabinets, laminate countertops, white walls, porcelain flooring, a side by side washer and dryer and grey floors.
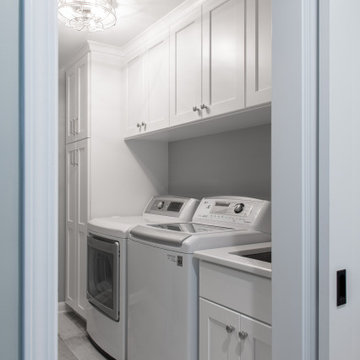
This is an example of a medium sized classic galley separated utility room in Chicago with a built-in sink, shaker cabinets, white cabinets, engineered stone countertops, grey walls, porcelain flooring, a side by side washer and dryer, grey floors and white worktops.
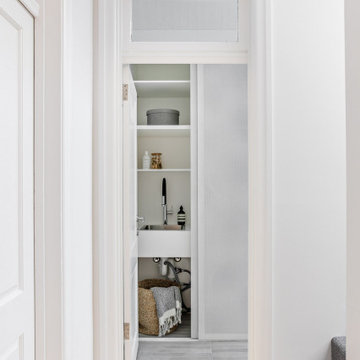
Photo of a small contemporary single-wall laundry cupboard in Sydney with a built-in sink, white cabinets, composite countertops, white splashback, ceramic splashback, white walls, porcelain flooring, a stacked washer and dryer, grey floors and white worktops.
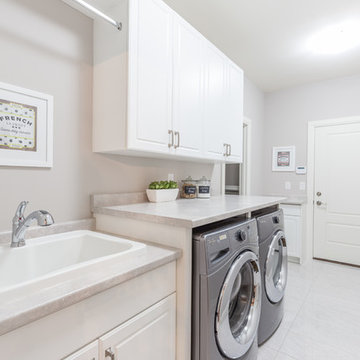
Photo of a large traditional single-wall separated utility room in Toronto with a built-in sink, raised-panel cabinets, white cabinets, composite countertops, grey walls, travertine flooring, a side by side washer and dryer and grey floors.

This is an example of a small contemporary l-shaped separated utility room in Moscow with a built-in sink, grey cabinets, composite countertops, blue splashback, ceramic splashback, grey walls, porcelain flooring, an integrated washer and dryer, grey floors and grey worktops.

Design ideas for a medium sized classic single-wall separated utility room in New York with a built-in sink, shaker cabinets, grey cabinets, concrete worktops, white splashback, tonge and groove splashback, white walls, ceramic flooring, a side by side washer and dryer, grey floors, grey worktops, a wood ceiling and tongue and groove walls.

We created this secret room from the old garage, turning it into a useful space for washing the dogs, doing laundry and exercising - all of which we need to do in our own homes due to the Covid lockdown. The original room was created on a budget with laminate worktops and cheap ktichen doors - we recently replaced the original laminate worktops with quartz and changed the door fronts to create a clean, refreshed look. The opposite wall contains floor to ceiling bespoke cupboards with storage for everything from tennis rackets to a hidden wine fridge. The flooring is budget friendly laminated wood effect planks. The washer and drier are raised off the floor for easy access as well as additional storage for baskets below.
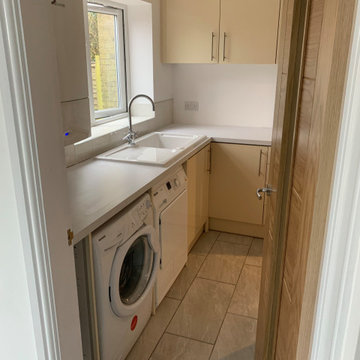
Inspiration for a small modern l-shaped utility room in West Midlands with a built-in sink, flat-panel cabinets, beige cabinets, laminate countertops, white walls, porcelain flooring, a side by side washer and dryer, grey floors and white worktops.

Design ideas for a medium sized midcentury single-wall separated utility room in Vancouver with a built-in sink, shaker cabinets, white cabinets, engineered stone countertops, beige walls, porcelain flooring, a stacked washer and dryer, grey floors and beige worktops.

The client's en-suite laundry room also recieved a renovation. Custom cabinetry was completed by Glenbrook Cabinetry, while the renovation and other finish choices were completed by Gardner/Fox
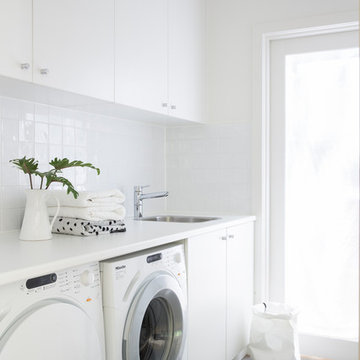
Ayres Road Contemporary Home
Photo Credit: Jason Busch
This is an example of a contemporary single-wall separated utility room in Sydney with a built-in sink, flat-panel cabinets, white cabinets, white walls, a side by side washer and dryer, grey floors and white worktops.
This is an example of a contemporary single-wall separated utility room in Sydney with a built-in sink, flat-panel cabinets, white cabinets, white walls, a side by side washer and dryer, grey floors and white worktops.
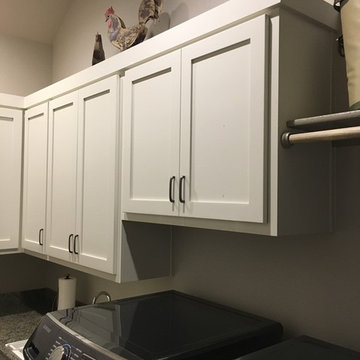
Inspiration for a small classic l-shaped utility room in Austin with a built-in sink, recessed-panel cabinets, white cabinets, granite worktops, grey walls, concrete flooring, a side by side washer and dryer and grey floors.
Utility Room with a Built-in Sink and Grey Floors Ideas and Designs
8