Utility Room with a Built-in Sink and Limestone Worktops Ideas and Designs
Refine by:
Budget
Sort by:Popular Today
1 - 20 of 27 photos
Item 1 of 3

This is an example of a large traditional galley utility room in Other with a built-in sink, shaker cabinets, white cabinets, limestone worktops, grey walls, porcelain flooring, a side by side washer and dryer and beige floors.

Bergsproduction
Inspiration for a medium sized contemporary galley laundry cupboard in Melbourne with a built-in sink, flat-panel cabinets, white cabinets, limestone worktops, white walls, marble flooring, a side by side washer and dryer and white floors.
Inspiration for a medium sized contemporary galley laundry cupboard in Melbourne with a built-in sink, flat-panel cabinets, white cabinets, limestone worktops, white walls, marble flooring, a side by side washer and dryer and white floors.

The best of the present and past merge in this distinctive new design inspired by two classic all-American architectural styles. The roomy main floor includes a spacious living room, well-planned kitchen and dining area, large (15- by 15-foot) library and a handy mud room perfect for family living. Upstairs three family bedrooms await. The lower level features a family room, large home theater, billiards area and an exercise
room.

Jim Gross Photography
Photo of a medium sized classic galley utility room in Los Angeles with a built-in sink, shaker cabinets, white cabinets, limestone worktops, porcelain flooring, a side by side washer and dryer and beige walls.
Photo of a medium sized classic galley utility room in Los Angeles with a built-in sink, shaker cabinets, white cabinets, limestone worktops, porcelain flooring, a side by side washer and dryer and beige walls.

Home to a large family, the brief for this laundry in Brighton was to incorporate as much storage space as possible. Our in-house Interior Designer, Jeyda has created a galley style laundry with ample storage without having to compromise on style.
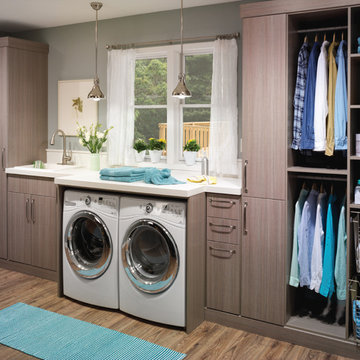
Org Dealer
This is an example of a medium sized industrial single-wall separated utility room in New York with a built-in sink, flat-panel cabinets, limestone worktops, a side by side washer and dryer, grey walls, light hardwood flooring and grey cabinets.
This is an example of a medium sized industrial single-wall separated utility room in New York with a built-in sink, flat-panel cabinets, limestone worktops, a side by side washer and dryer, grey walls, light hardwood flooring and grey cabinets.
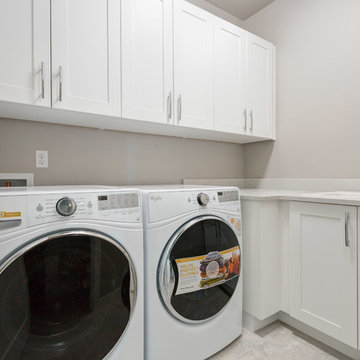
Small classic l-shaped separated utility room in Seattle with a built-in sink, shaker cabinets, white cabinets, limestone worktops, travertine flooring, a side by side washer and dryer, beige floors and grey walls.
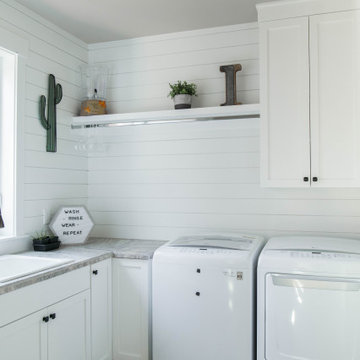
Inspiration for a medium sized traditional l-shaped separated utility room in Portland with a built-in sink, recessed-panel cabinets, white cabinets, limestone worktops, white walls, painted wood flooring, a side by side washer and dryer, grey floors and grey worktops.
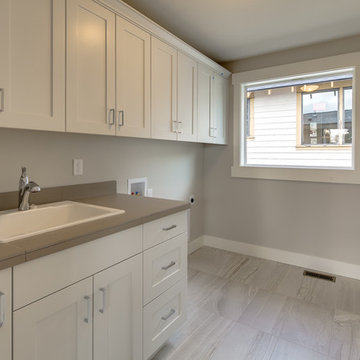
Inspiration for a medium sized traditional single-wall separated utility room in Other with a built-in sink, shaker cabinets, white cabinets, limestone worktops, beige walls, laminate floors, a side by side washer and dryer, beige floors and beige worktops.

This light and spacious laundry room takes advantage of leftover storage space. On the second floor. Woodruff Brown Photography
Small eclectic single-wall separated utility room in Other with a built-in sink, white cabinets, limestone worktops, multi-coloured walls, medium hardwood flooring, a side by side washer and dryer, brown floors and raised-panel cabinets.
Small eclectic single-wall separated utility room in Other with a built-in sink, white cabinets, limestone worktops, multi-coloured walls, medium hardwood flooring, a side by side washer and dryer, brown floors and raised-panel cabinets.
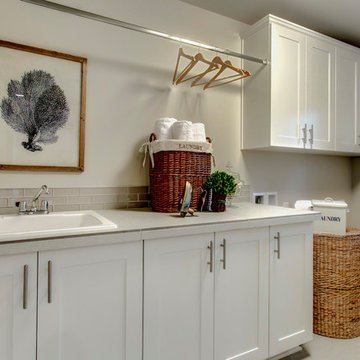
Medium sized classic single-wall separated utility room in Seattle with a built-in sink, raised-panel cabinets, white cabinets, limestone worktops, grey walls, laminate floors and a side by side washer and dryer.
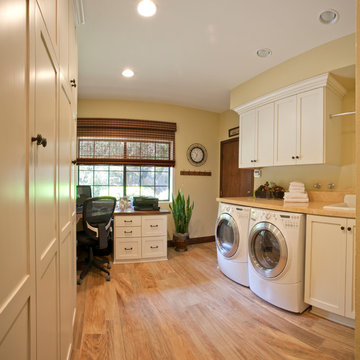
Jim Gross Photography
Inspiration for a medium sized classic galley utility room in Los Angeles with a built-in sink, shaker cabinets, white cabinets, limestone worktops, porcelain flooring, a side by side washer and dryer and beige walls.
Inspiration for a medium sized classic galley utility room in Los Angeles with a built-in sink, shaker cabinets, white cabinets, limestone worktops, porcelain flooring, a side by side washer and dryer and beige walls.
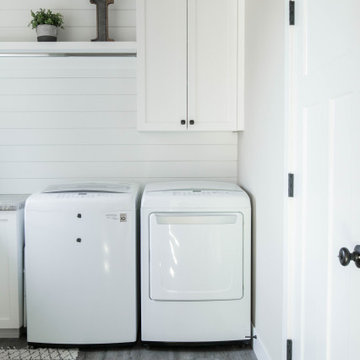
Design ideas for a medium sized traditional l-shaped separated utility room in Portland with a built-in sink, recessed-panel cabinets, white cabinets, limestone worktops, white walls, painted wood flooring, a side by side washer and dryer, grey floors and grey worktops.
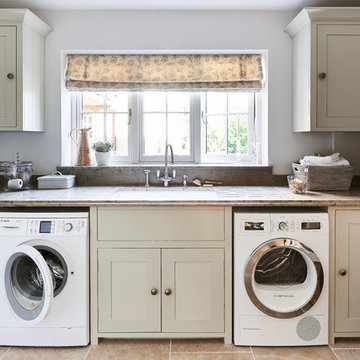
Light, bright utility room with plenty of workspace finished in a Blue Grey Limestone, cabinets by Netpune and gaps for appliances.
Photos by Adam Carter Photography
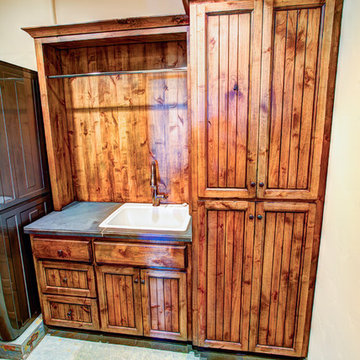
Bedell Photography
Design ideas for a medium sized rustic single-wall separated utility room in Other with recessed-panel cabinets, limestone worktops, beige walls, slate flooring, a stacked washer and dryer, dark wood cabinets and a built-in sink.
Design ideas for a medium sized rustic single-wall separated utility room in Other with recessed-panel cabinets, limestone worktops, beige walls, slate flooring, a stacked washer and dryer, dark wood cabinets and a built-in sink.
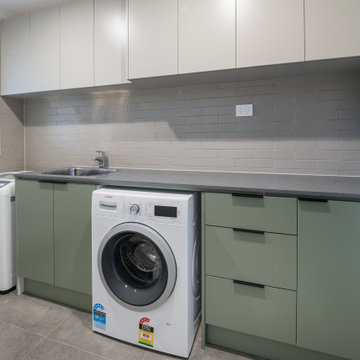
Medium sized contemporary single-wall separated utility room in Melbourne with a built-in sink, flat-panel cabinets, green cabinets, limestone worktops, white walls, terracotta flooring, a side by side washer and dryer, beige floors and grey worktops.
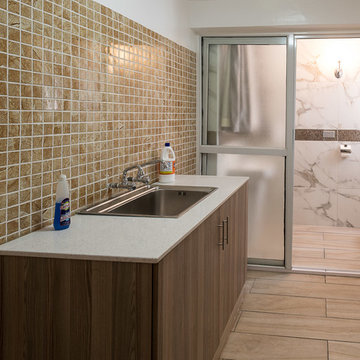
Another room that was sealed off, recreated and recoloured. Still sticking with the brown colour theme we created this cordoned off area for laundry. We wanted a quaint, functional yet organised laundry area. We removed the typical monstrous stone sinks and replaced them with this single storage unit finished off in brown wood. The height and sunken sink ensure no stress on one's back nor elbows during laundry activities. The multi-coloured backsplash tiles not only add colour to the space but also protect the wall and paintwork from chemical detergents, water and moisture.
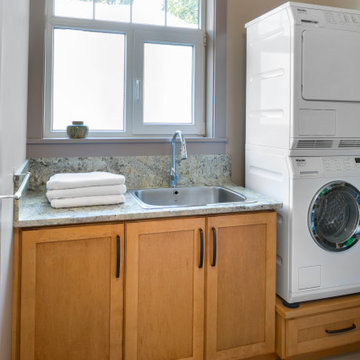
This is an example of a single-wall utility room in Vancouver with a built-in sink, shaker cabinets, brown cabinets, limestone worktops, multi-coloured splashback, limestone splashback, beige walls, ceramic flooring, a stacked washer and dryer, beige floors and multicoloured worktops.
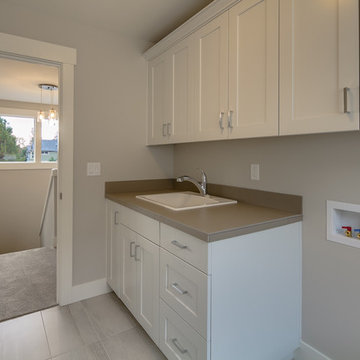
Photo of a medium sized traditional single-wall separated utility room in Other with a built-in sink, shaker cabinets, white cabinets, limestone worktops, beige walls, laminate floors, a side by side washer and dryer, beige floors and beige worktops.

Home to a large family, the brief for this laundry in Brighton was to incorporate as much storage space as possible. Our in-house Interior Designer, Jeyda has created a galley style laundry with ample storage without having to compromise on style.
Utility Room with a Built-in Sink and Limestone Worktops Ideas and Designs
1