Utility Room with a Built-in Sink and Medium Wood Cabinets Ideas and Designs
Refine by:
Budget
Sort by:Popular Today
1 - 20 of 422 photos
Item 1 of 3

A laundry room is housed behind these sliding barn doors in the upstairs hallway in this near-net-zero custom built home built by Meadowlark Design + Build in Ann Arbor, Michigan. Architect: Architectural Resource, Photography: Joshua Caldwell

Neal's Design Remodel
Design ideas for a classic single-wall utility room in Cincinnati with a built-in sink, recessed-panel cabinets, medium wood cabinets, laminate countertops, lino flooring, a side by side washer and dryer and brown walls.
Design ideas for a classic single-wall utility room in Cincinnati with a built-in sink, recessed-panel cabinets, medium wood cabinets, laminate countertops, lino flooring, a side by side washer and dryer and brown walls.
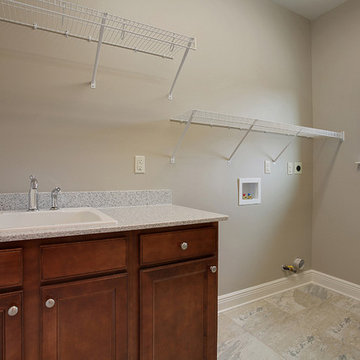
This is an example of a traditional single-wall separated utility room in New Orleans with a built-in sink, recessed-panel cabinets, medium wood cabinets, granite worktops, grey walls, ceramic flooring and a side by side washer and dryer.
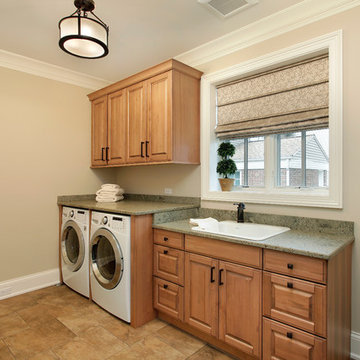
Laundry room cabinetry designed around built-in front loading washer and dryer.
Inspiration for a medium sized traditional single-wall separated utility room in Chicago with a built-in sink, raised-panel cabinets, medium wood cabinets, beige walls, ceramic flooring and a side by side washer and dryer.
Inspiration for a medium sized traditional single-wall separated utility room in Chicago with a built-in sink, raised-panel cabinets, medium wood cabinets, beige walls, ceramic flooring and a side by side washer and dryer.
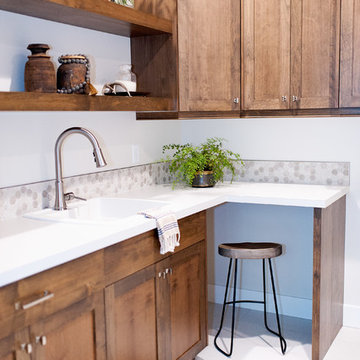
Dawn Burkhart
Farmhouse separated utility room in Boise with a built-in sink, shaker cabinets, medium wood cabinets, laminate countertops, beige walls, ceramic flooring and beige floors.
Farmhouse separated utility room in Boise with a built-in sink, shaker cabinets, medium wood cabinets, laminate countertops, beige walls, ceramic flooring and beige floors.
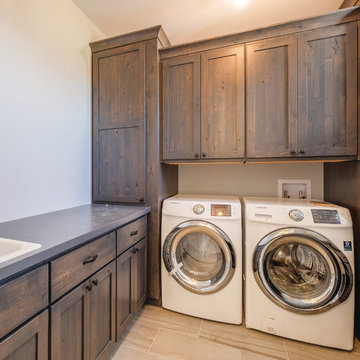
A light and bright laundry room with ample storage and beautiful millwork to accompany clean shaker construction.
Design ideas for a medium sized classic u-shaped separated utility room in Denver with shaker cabinets, medium wood cabinets, laminate countertops, white walls, a side by side washer and dryer and a built-in sink.
Design ideas for a medium sized classic u-shaped separated utility room in Denver with shaker cabinets, medium wood cabinets, laminate countertops, white walls, a side by side washer and dryer and a built-in sink.

Inspiration for a small galley laundry cupboard in Other with a built-in sink, recessed-panel cabinets, medium wood cabinets, laminate countertops, beige walls, ceramic flooring and a stacked washer and dryer.
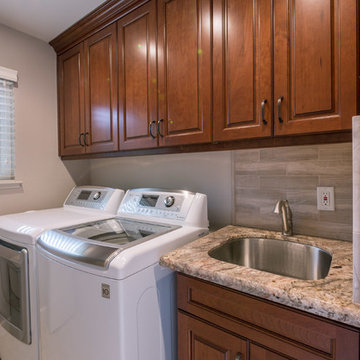
http://terryorourke.com/
Design ideas for a small classic galley separated utility room in Sacramento with a built-in sink, flat-panel cabinets, medium wood cabinets, granite worktops, grey walls and a side by side washer and dryer.
Design ideas for a small classic galley separated utility room in Sacramento with a built-in sink, flat-panel cabinets, medium wood cabinets, granite worktops, grey walls and a side by side washer and dryer.

Photo of a large rustic separated utility room in Other with raised-panel cabinets, medium wood cabinets, granite worktops, brown walls, porcelain flooring, a side by side washer and dryer and a built-in sink.
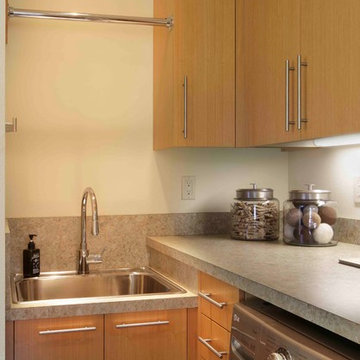
Built from the ground up on 80 acres outside Dallas, Oregon, this new modern ranch house is a balanced blend of natural and industrial elements. The custom home beautifully combines various materials, unique lines and angles, and attractive finishes throughout. The property owners wanted to create a living space with a strong indoor-outdoor connection. We integrated built-in sky lights, floor-to-ceiling windows and vaulted ceilings to attract ample, natural lighting. The master bathroom is spacious and features an open shower room with soaking tub and natural pebble tiling. There is custom-built cabinetry throughout the home, including extensive closet space, library shelving, and floating side tables in the master bedroom. The home flows easily from one room to the next and features a covered walkway between the garage and house. One of our favorite features in the home is the two-sided fireplace – one side facing the living room and the other facing the outdoor space. In addition to the fireplace, the homeowners can enjoy an outdoor living space including a seating area, in-ground fire pit and soaking tub.
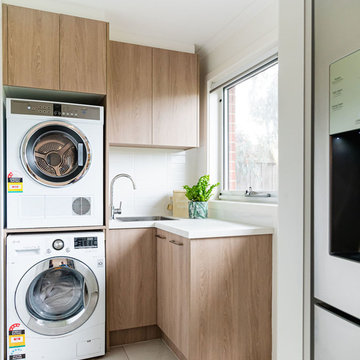
The same timber laminate was carried into the laundry to tie in with the kitchen island bench
Contemporary l-shaped separated utility room in Melbourne with a built-in sink, flat-panel cabinets, medium wood cabinets, white walls, a stacked washer and dryer, white floors and white worktops.
Contemporary l-shaped separated utility room in Melbourne with a built-in sink, flat-panel cabinets, medium wood cabinets, white walls, a stacked washer and dryer, white floors and white worktops.
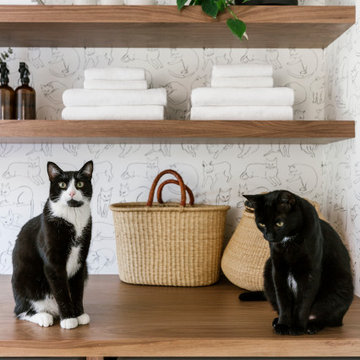
This home was a blend of modern and traditional, mixed finishes, classic subway tiles, and ceramic light fixtures. The kitchen was kept bright and airy with high-end appliances for the avid cook and homeschooling mother. As an animal loving family and owner of two furry creatures, we added a little whimsy with cat wallpaper in their laundry room.

A butler's pantry with the most gorgeous joinery and clever storage solutions all with a view.
Photo of a small modern galley separated utility room in Melbourne with a built-in sink, shaker cabinets, medium wood cabinets, engineered stone countertops, white splashback, mosaic tiled splashback, white walls, light hardwood flooring, brown floors, white worktops, a drop ceiling and panelled walls.
Photo of a small modern galley separated utility room in Melbourne with a built-in sink, shaker cabinets, medium wood cabinets, engineered stone countertops, white splashback, mosaic tiled splashback, white walls, light hardwood flooring, brown floors, white worktops, a drop ceiling and panelled walls.
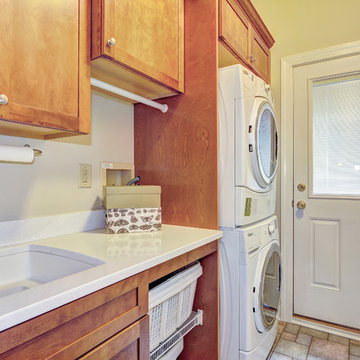
This Ambler, PA laundry room is the perfect space to do your laundry; the bright, stained maple cabinets are naturally sourced in the USA. The mudroom area has a custom locker-style bench and hooks. To see the kitchen remodel Meridian Construction also did in this home, head over to our Kitchen Gallery. Design and Construction by Meridian
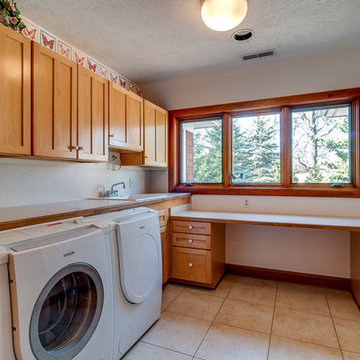
Design ideas for a medium sized traditional l-shaped separated utility room in Chicago with a built-in sink, shaker cabinets, medium wood cabinets, laminate countertops, white walls, ceramic flooring and a side by side washer and dryer.
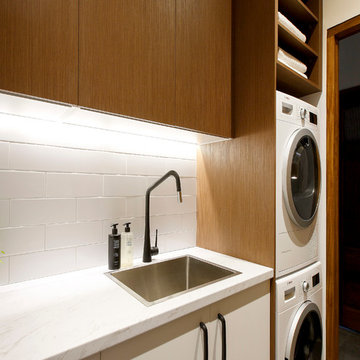
Be bold in the laundry with timber tones! Carleen & Dan from The Block 2016 have created a contemporary and bold laundry featuring Cherry Riftwood cabinetry.
Featuring:
Cabinetry: Iceland White Satin and Cherry Riftwood
Handles: Touch Catch, L7796
Benchtop: Palazzo *NEW* (38mm Streamline Edge)
LED Strip lighting
Appliances By Bosch
Must have accessory: Laundry hamper (canvas basket)
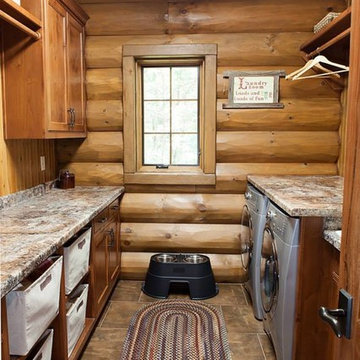
Designed & Built by Wisconsin Log Homes / Photos by KCJ Studios
This is an example of a medium sized rustic galley separated utility room in Other with a built-in sink, flat-panel cabinets, medium wood cabinets, marble worktops, brown walls, ceramic flooring and a side by side washer and dryer.
This is an example of a medium sized rustic galley separated utility room in Other with a built-in sink, flat-panel cabinets, medium wood cabinets, marble worktops, brown walls, ceramic flooring and a side by side washer and dryer.

Vance Vetter Homes. Cabinets: Creative Wood Designs
This is an example of a medium sized urban l-shaped separated utility room in Other with a built-in sink, flat-panel cabinets, medium wood cabinets, laminate countertops, grey walls, vinyl flooring and a side by side washer and dryer.
This is an example of a medium sized urban l-shaped separated utility room in Other with a built-in sink, flat-panel cabinets, medium wood cabinets, laminate countertops, grey walls, vinyl flooring and a side by side washer and dryer.

Inspiration for a medium sized rustic galley utility room in Minneapolis with a built-in sink, flat-panel cabinets, medium wood cabinets, engineered stone countertops, porcelain splashback, multi-coloured walls, porcelain flooring, a side by side washer and dryer, grey floors and grey worktops.
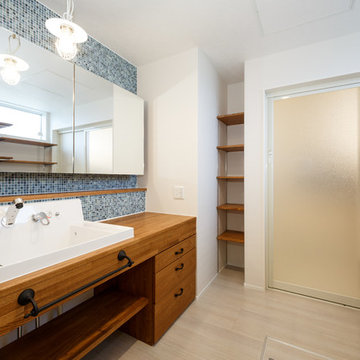
Photo of a scandi utility room in Other with a built-in sink, flat-panel cabinets, medium wood cabinets, wood worktops, white walls, brown worktops and an integrated washer and dryer.
Utility Room with a Built-in Sink and Medium Wood Cabinets Ideas and Designs
1