Utility Room with a Built-in Sink and Multi-coloured Walls Ideas and Designs
Refine by:
Budget
Sort by:Popular Today
1 - 20 of 80 photos
Item 1 of 3

Inspiration for a mediterranean l-shaped separated utility room in Minneapolis with a built-in sink, shaker cabinets, yellow cabinets, multi-coloured walls, multi-coloured floors and black worktops.

Lovely tongue & groove farmhouse doors with black knobs. Benchtop is Caesarstone Fresh Concrete.
This is an example of a farmhouse utility room in Perth with a built-in sink, louvered cabinets, green cabinets, engineered stone countertops, multi-coloured walls, a side by side washer and dryer and grey worktops.
This is an example of a farmhouse utility room in Perth with a built-in sink, louvered cabinets, green cabinets, engineered stone countertops, multi-coloured walls, a side by side washer and dryer and grey worktops.

Design ideas for a beach style galley separated utility room in Minneapolis with a built-in sink, shaker cabinets, white cabinets, wood worktops, multi-coloured walls, grey floors, brown worktops and wallpapered walls.
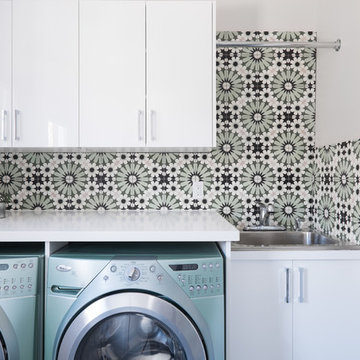
Design: Michelle Berwick
Photos: Sam Stock Photos
Photo of a contemporary l-shaped separated utility room in Toronto with flat-panel cabinets, white cabinets, composite countertops, multi-coloured walls, a built-in sink, a side by side washer and dryer and white worktops.
Photo of a contemporary l-shaped separated utility room in Toronto with flat-panel cabinets, white cabinets, composite countertops, multi-coloured walls, a built-in sink, a side by side washer and dryer and white worktops.
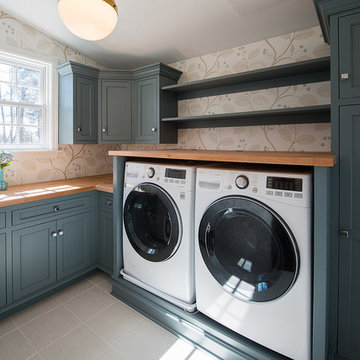
Custom painted cabinets with wallpaper in new laundry room.
Photo of a classic l-shaped separated utility room in Philadelphia with a built-in sink, blue cabinets, wood worktops, multi-coloured walls, porcelain flooring, a side by side washer and dryer and recessed-panel cabinets.
Photo of a classic l-shaped separated utility room in Philadelphia with a built-in sink, blue cabinets, wood worktops, multi-coloured walls, porcelain flooring, a side by side washer and dryer and recessed-panel cabinets.
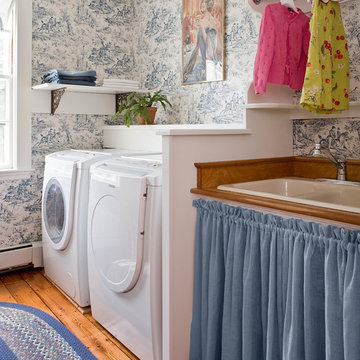
Michael J. Lee Photography
This is an example of a classic separated utility room in Boston with a side by side washer and dryer, a built-in sink, open cabinets, multi-coloured walls and medium hardwood flooring.
This is an example of a classic separated utility room in Boston with a side by side washer and dryer, a built-in sink, open cabinets, multi-coloured walls and medium hardwood flooring.
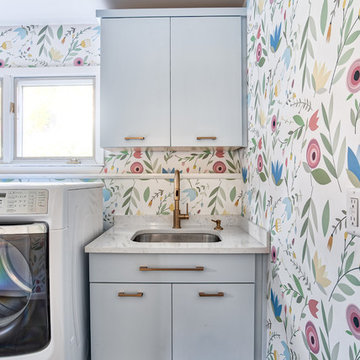
This baby blue vanity in combination with brass hardware and floral wallpapaer makes this room feel light, spacious, and inviting.
Photos by Chris Veith.

This home renovation project included a complete gut and reorganization of the main floor, removal of large chimney stack in the middle of the dining room, bringing floors all to same level, moving doors, adding guest bath, master closet, corner fireplace and garage. The result is this beautiful, open, spacious main floor with new kitchen, dining room, living room, master bedroom, master bath, guest bath, laundry room and flooring throughout.

Design ideas for a medium sized bohemian single-wall utility room in Milan with a built-in sink, flat-panel cabinets, black cabinets, engineered stone countertops, multi-coloured walls, ceramic flooring, an integrated washer and dryer, multi-coloured floors, black worktops and wallpapered walls.

Design ideas for a medium sized beach style galley utility room in Central Coast with a built-in sink, light wood cabinets, marble worktops, multi-coloured walls, a side by side washer and dryer, multi-coloured floors and white worktops.
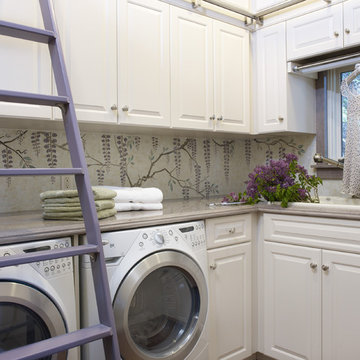
White custom cabinetry gives the space a fresh look while the library style ladder provides access to the upper storage space.
Photo by: Scott Van Dyke

High Res Media
This is an example of a large classic u-shaped separated utility room in Phoenix with shaker cabinets, green cabinets, multi-coloured walls, light hardwood flooring, engineered stone countertops, a stacked washer and dryer, beige floors, white worktops and a built-in sink.
This is an example of a large classic u-shaped separated utility room in Phoenix with shaker cabinets, green cabinets, multi-coloured walls, light hardwood flooring, engineered stone countertops, a stacked washer and dryer, beige floors, white worktops and a built-in sink.

Versatile Imaging
Inspiration for a large traditional separated utility room in Dallas with a built-in sink, white cabinets, soapstone worktops, porcelain flooring, a side by side washer and dryer, multi-coloured floors, black worktops, shaker cabinets and multi-coloured walls.
Inspiration for a large traditional separated utility room in Dallas with a built-in sink, white cabinets, soapstone worktops, porcelain flooring, a side by side washer and dryer, multi-coloured floors, black worktops, shaker cabinets and multi-coloured walls.
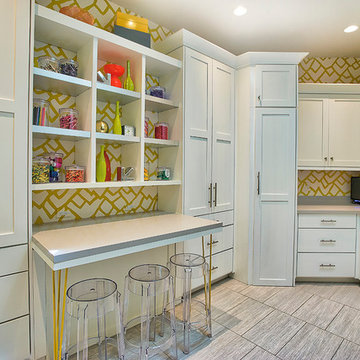
Mike Small Photography
This is an example of a large contemporary u-shaped utility room in Phoenix with a built-in sink, recessed-panel cabinets, white cabinets, multi-coloured walls, a side by side washer and dryer and grey worktops.
This is an example of a large contemporary u-shaped utility room in Phoenix with a built-in sink, recessed-panel cabinets, white cabinets, multi-coloured walls, a side by side washer and dryer and grey worktops.
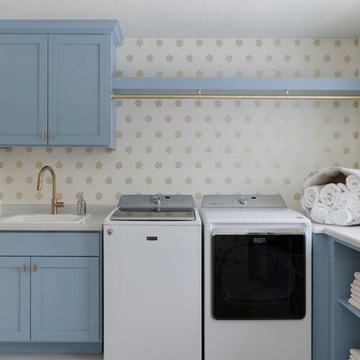
Photo of a traditional l-shaped separated utility room in Other with a built-in sink, shaker cabinets, blue cabinets, laminate countertops, a side by side washer and dryer, multi-coloured walls and beige floors.

This is an example of a small traditional l-shaped separated utility room in Minneapolis with a built-in sink, shaker cabinets, white cabinets, multi-coloured walls, a side by side washer and dryer and grey worktops.

Spacecrafting
This is an example of a small contemporary l-shaped separated utility room in Minneapolis with a built-in sink, flat-panel cabinets, composite countertops, ceramic flooring, a side by side washer and dryer, beige cabinets and multi-coloured walls.
This is an example of a small contemporary l-shaped separated utility room in Minneapolis with a built-in sink, flat-panel cabinets, composite countertops, ceramic flooring, a side by side washer and dryer, beige cabinets and multi-coloured walls.
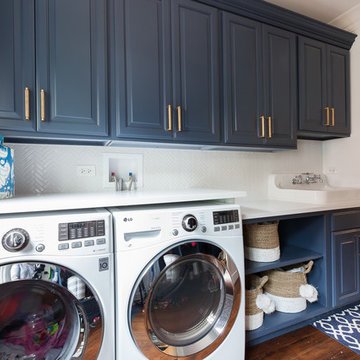
Inspiration for a medium sized traditional single-wall utility room in Chicago with a built-in sink, raised-panel cabinets, blue cabinets, engineered stone countertops, multi-coloured walls, dark hardwood flooring, a side by side washer and dryer, brown floors and white worktops.

High Res Media
This is an example of a large traditional u-shaped separated utility room in Phoenix with shaker cabinets, green cabinets, engineered stone countertops, light hardwood flooring, a stacked washer and dryer, beige floors, a built-in sink and multi-coloured walls.
This is an example of a large traditional u-shaped separated utility room in Phoenix with shaker cabinets, green cabinets, engineered stone countertops, light hardwood flooring, a stacked washer and dryer, beige floors, a built-in sink and multi-coloured walls.
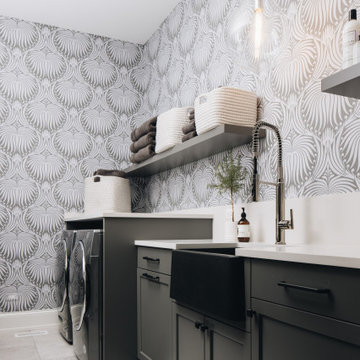
This is an example of a large traditional single-wall separated utility room in Chicago with a built-in sink, shaker cabinets, black cabinets, multi-coloured walls, a side by side washer and dryer, grey floors, beige worktops and wallpapered walls.
Utility Room with a Built-in Sink and Multi-coloured Walls Ideas and Designs
1