Utility Room with a Built-in Sink and Orange Walls Ideas and Designs
Refine by:
Budget
Sort by:Popular Today
1 - 20 of 34 photos
Item 1 of 3

This multi-purpose mud/laundry room makes efficient use of the long, narrow space.
Inspiration for a medium sized classic galley utility room in Other with a built-in sink, raised-panel cabinets, composite countertops, orange walls, porcelain flooring, a stacked washer and dryer and medium wood cabinets.
Inspiration for a medium sized classic galley utility room in Other with a built-in sink, raised-panel cabinets, composite countertops, orange walls, porcelain flooring, a stacked washer and dryer and medium wood cabinets.

Hal Kearney
Inspiration for a medium sized rustic utility room in Other with a built-in sink, travertine flooring, a side by side washer and dryer and orange walls.
Inspiration for a medium sized rustic utility room in Other with a built-in sink, travertine flooring, a side by side washer and dryer and orange walls.
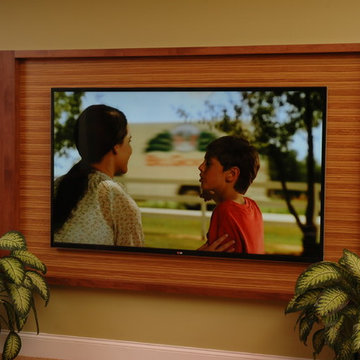
Neal's Design Remodel
Design ideas for a traditional single-wall utility room in Cincinnati with a built-in sink, recessed-panel cabinets, medium wood cabinets, laminate countertops, orange walls, lino flooring and a side by side washer and dryer.
Design ideas for a traditional single-wall utility room in Cincinnati with a built-in sink, recessed-panel cabinets, medium wood cabinets, laminate countertops, orange walls, lino flooring and a side by side washer and dryer.

This is an example of a large modern galley utility room in Other with a built-in sink, flat-panel cabinets, grey cabinets, granite worktops, orange walls, ceramic flooring, a side by side washer and dryer, white floors and white worktops.
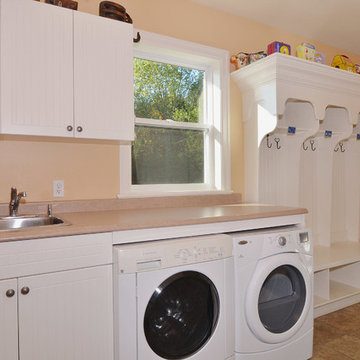
seevirtual360.com
Medium sized classic single-wall utility room in Vancouver with white cabinets, laminate countertops, ceramic flooring, a side by side washer and dryer, a built-in sink, flat-panel cabinets and orange walls.
Medium sized classic single-wall utility room in Vancouver with white cabinets, laminate countertops, ceramic flooring, a side by side washer and dryer, a built-in sink, flat-panel cabinets and orange walls.

Laundry Room of the 'Kristen Nicole'
This is an example of a classic l-shaped utility room in Other with a built-in sink, recessed-panel cabinets, medium wood cabinets, a side by side washer and dryer, beige floors, beige worktops and orange walls.
This is an example of a classic l-shaped utility room in Other with a built-in sink, recessed-panel cabinets, medium wood cabinets, a side by side washer and dryer, beige floors, beige worktops and orange walls.
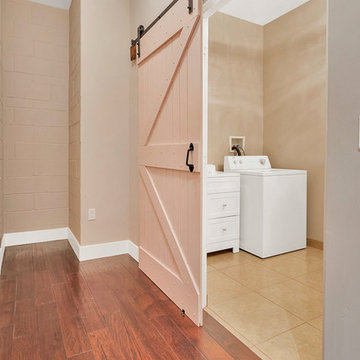
Photo of a large retro l-shaped separated utility room in Los Angeles with a built-in sink, shaker cabinets, white cabinets, quartz worktops, orange walls, ceramic flooring, a side by side washer and dryer, beige floors and white worktops.
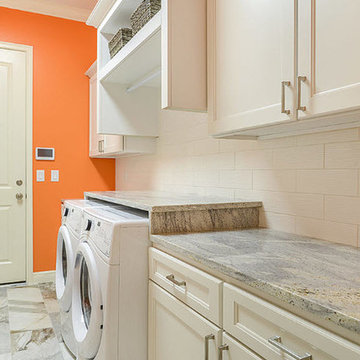
Grey Street Studios
Design ideas for a large classic u-shaped utility room in Tampa with a built-in sink, flat-panel cabinets, white cabinets, granite worktops, orange walls, marble flooring and a side by side washer and dryer.
Design ideas for a large classic u-shaped utility room in Tampa with a built-in sink, flat-panel cabinets, white cabinets, granite worktops, orange walls, marble flooring and a side by side washer and dryer.
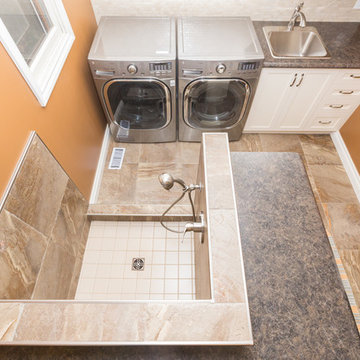
Existing bathroom renovated and expanded into the hallway area to build a combined laundry/mudroom. Electrical and plumbing moved to accommodate new washer and dryer, as well as a doggy shower.
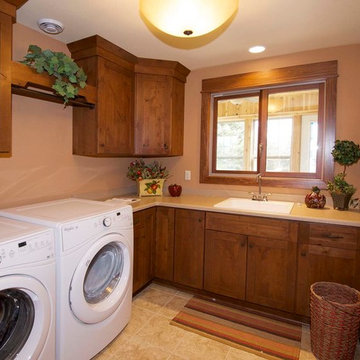
Victory Homes of Wisconsin, Inc.
Detour Marketing, LLC (Photographer)
Medium sized classic l-shaped separated utility room in Milwaukee with a built-in sink, recessed-panel cabinets, medium wood cabinets, engineered stone countertops, orange walls, ceramic flooring, a side by side washer and dryer, beige floors and beige worktops.
Medium sized classic l-shaped separated utility room in Milwaukee with a built-in sink, recessed-panel cabinets, medium wood cabinets, engineered stone countertops, orange walls, ceramic flooring, a side by side washer and dryer, beige floors and beige worktops.
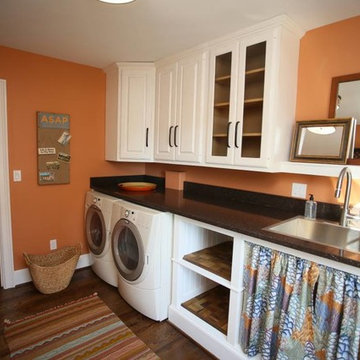
Large traditional single-wall separated utility room in Philadelphia with a built-in sink, raised-panel cabinets, white cabinets, marble worktops, orange walls, dark hardwood flooring and a side by side washer and dryer.
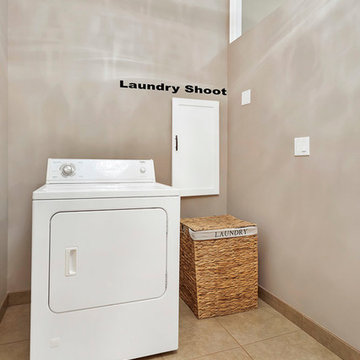
This is an example of a large retro l-shaped separated utility room in Los Angeles with a built-in sink, shaker cabinets, white cabinets, quartz worktops, orange walls, ceramic flooring, a side by side washer and dryer, beige floors and white worktops.
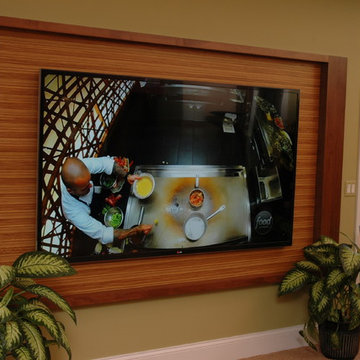
Neal's Design Remodel
Inspiration for a classic single-wall utility room in Cincinnati with a built-in sink, recessed-panel cabinets, medium wood cabinets, laminate countertops, orange walls, lino flooring and a side by side washer and dryer.
Inspiration for a classic single-wall utility room in Cincinnati with a built-in sink, recessed-panel cabinets, medium wood cabinets, laminate countertops, orange walls, lino flooring and a side by side washer and dryer.
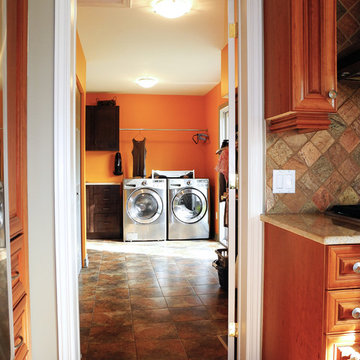
Design ideas for a large modern single-wall utility room in Ottawa with recessed-panel cabinets, dark wood cabinets, a side by side washer and dryer, a built-in sink and orange walls.
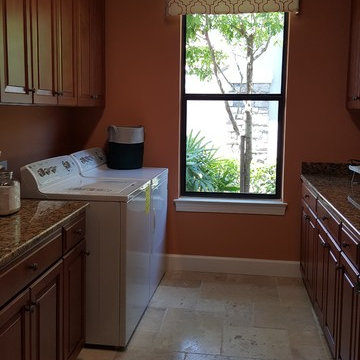
Photo of a large traditional galley separated utility room in Miami with raised-panel cabinets, medium wood cabinets, granite worktops, orange walls, travertine flooring, a side by side washer and dryer and a built-in sink.
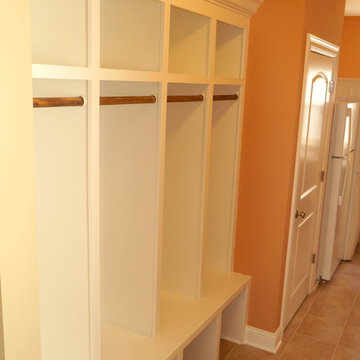
DJK Custom Homes
Inspiration for a classic utility room in Chicago with a built-in sink, dark wood cabinets, granite worktops, orange walls, ceramic flooring and a stacked washer and dryer.
Inspiration for a classic utility room in Chicago with a built-in sink, dark wood cabinets, granite worktops, orange walls, ceramic flooring and a stacked washer and dryer.
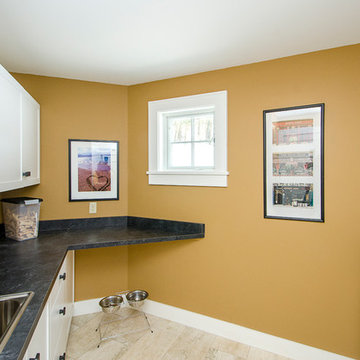
Carolyn Bates
Photo of a large classic u-shaped separated utility room in Burlington with a built-in sink, recessed-panel cabinets, ceramic flooring, a side by side washer and dryer, beige floors, white cabinets and orange walls.
Photo of a large classic u-shaped separated utility room in Burlington with a built-in sink, recessed-panel cabinets, ceramic flooring, a side by side washer and dryer, beige floors, white cabinets and orange walls.
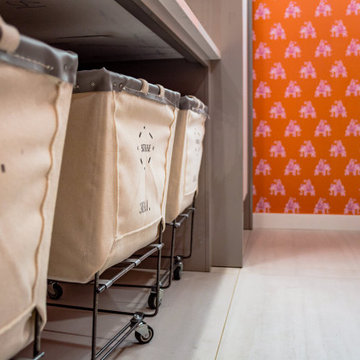
This is an example of a large modern galley utility room in Other with a built-in sink, flat-panel cabinets, grey cabinets, granite worktops, orange walls, ceramic flooring, a side by side washer and dryer, white floors and white worktops.
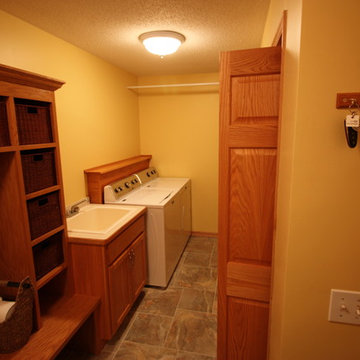
Inspiration for a medium sized traditional utility room in Minneapolis with a built-in sink, raised-panel cabinets, medium wood cabinets, laminate countertops, porcelain flooring, a side by side washer and dryer and orange walls.
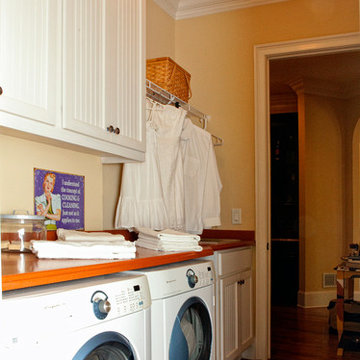
Design ideas for a large traditional galley separated utility room in Atlanta with a built-in sink, beaded cabinets, white cabinets, engineered stone countertops, ceramic flooring, a side by side washer and dryer and orange walls.
Utility Room with a Built-in Sink and Orange Walls Ideas and Designs
1