Utility Room with a Built-in Sink and Quartz Worktops Ideas and Designs
Refine by:
Budget
Sort by:Popular Today
41 - 60 of 306 photos
Item 1 of 3
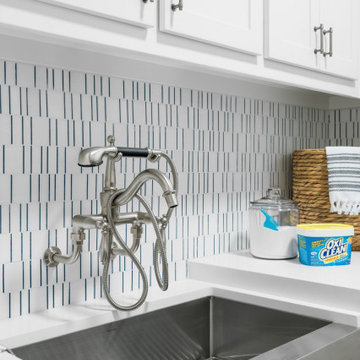
Inquire About Our Design Services
http://www.tiffanybrooksinteriors.com Inquire about our design services. Spaced designed by Tiffany Brooks
Photo 2019 Scripps Network, LLC.
Equipped and organized like a modern laundry center, the well-designed laundry room with top-notch appliances makes it easy to get chores done in a space that feels attractive and comfortable.
The large number of cabinets and drawers in the laundry room provide storage space for various laundry and pet supplies. The laundry room also offers lots of counterspace for folding clothes and getting household tasks done.
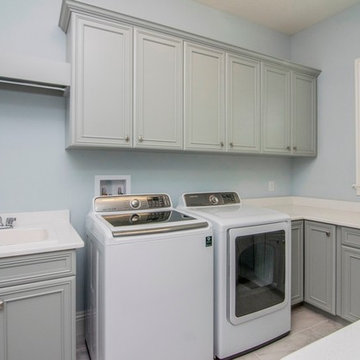
Design ideas for a medium sized classic u-shaped separated utility room in Tampa with beaded cabinets, grey cabinets, quartz worktops, grey walls, ceramic flooring, a side by side washer and dryer, beige floors and a built-in sink.
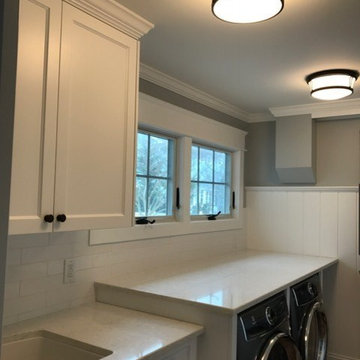
Design ideas for a medium sized coastal galley utility room in Philadelphia with a built-in sink, shaker cabinets, white cabinets, quartz worktops, grey walls, dark hardwood flooring and a side by side washer and dryer.
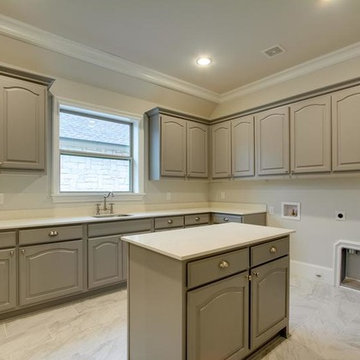
Design ideas for a large classic l-shaped separated utility room in Dallas with a built-in sink, raised-panel cabinets, grey cabinets, quartz worktops, beige walls, marble flooring and a side by side washer and dryer.
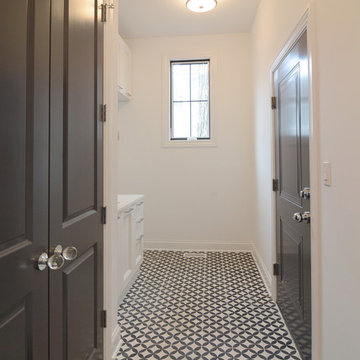
This is an example of a small classic single-wall separated utility room in Chicago with a built-in sink, recessed-panel cabinets, white cabinets, quartz worktops, white walls, concrete flooring and a stacked washer and dryer.
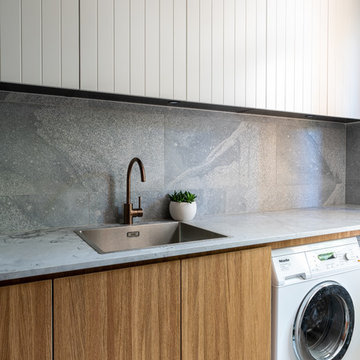
This is an example of a medium sized contemporary galley separated utility room in Sydney with quartz worktops, a built-in sink, light wood cabinets and white worktops.
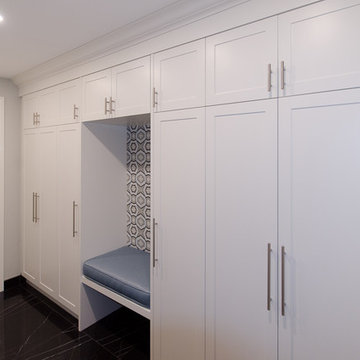
A laundry room/mudroom is transformed with built-in wall storage, bench and lots of counter space. The black floor tile transitions into the adjoining hallway and powder room for a cohesive look.
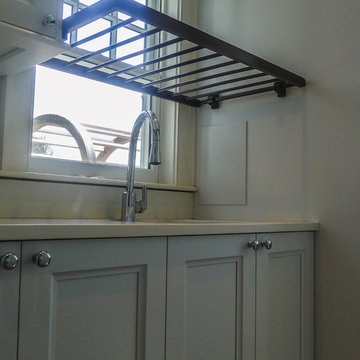
Laundry Room
This is an example of a medium sized classic single-wall separated utility room in Boston with a built-in sink, grey walls, medium hardwood flooring, a stacked washer and dryer, recessed-panel cabinets, white cabinets and quartz worktops.
This is an example of a medium sized classic single-wall separated utility room in Boston with a built-in sink, grey walls, medium hardwood flooring, a stacked washer and dryer, recessed-panel cabinets, white cabinets and quartz worktops.

Photo of a small classic galley utility room in San Francisco with a built-in sink, shaker cabinets, white cabinets, quartz worktops, brown walls, ceramic flooring, a side by side washer and dryer, beige floors and white worktops.
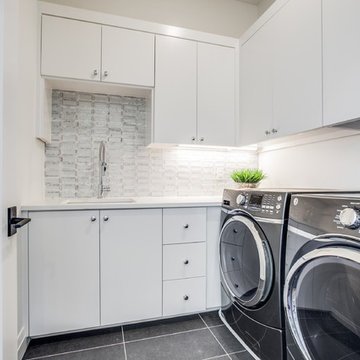
This laundry room is based on the second floor adjacent to three secondary bedrooms. This laundry room has white cabinetry and white backsplash to keep it light and bright. Polished nickel hardware along with dark slate tile floors. Grey washer and dryer for some color!
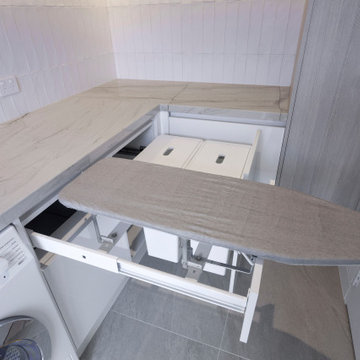
Fully equipped modern laundry with Timber look and 2pac cabinetry, finger pull overheads and touch open doors. Underbench appliances with Quartzite benchtops. Pull out Ironing board with pull out integrated baskets
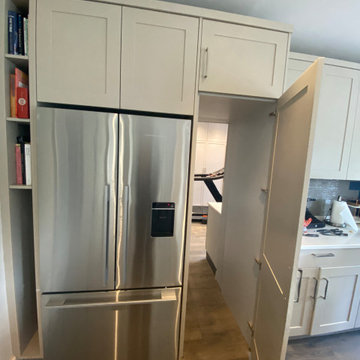
We created this secret room from the old garage, turning it into a useful space for washing the dogs, doing laundry and exercising - all of which we need to do in our own homes due to the Covid lockdown. The original room was created on a budget with laminate worktops and cheap ktichen doors - we recently replaced the original laminate worktops with quartz and changed the door fronts to create a clean, refreshed look. The opposite wall contains floor to ceiling bespoke cupboards with storage for everything from tennis rackets to a hidden wine fridge. The flooring is budget friendly laminated wood effect planks. The washer and drier are raised off the floor for easy access as well as additional storage for baskets below.

Overlook of the laundry room appliance and shelving. (part from full home remodeling project)
The laundry space was squeezed-up and tight! Therefore, our experts expand the room to accommodate cabinets and more shelves for storing fabric detergent and accommodate other features that make the space more usable. We renovated and re-designed the laundry room to make it fantastic and more functional while also increasing convenience.
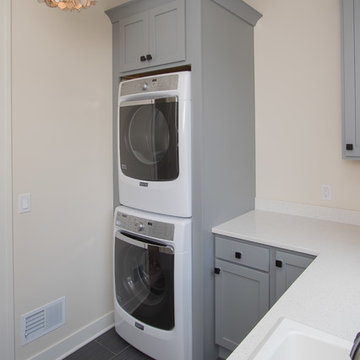
Laundry Room: ceramic tile floors, painted cabinets and built-ins, stacked washer / dryer, quartz countertops
Inspiration for a l-shaped utility room in Grand Rapids with a built-in sink, recessed-panel cabinets, grey cabinets, quartz worktops, white walls, ceramic flooring and a side by side washer and dryer.
Inspiration for a l-shaped utility room in Grand Rapids with a built-in sink, recessed-panel cabinets, grey cabinets, quartz worktops, white walls, ceramic flooring and a side by side washer and dryer.

We are regenerating for a better future. And here is how.
Kite Creative – Renewable, traceable, re-useable and beautiful kitchens
We are designing and building contemporary kitchens that are environmentally and sustainably better for you and the planet. Helping to keep toxins low, improve air quality, and contribute towards reducing our carbon footprint.
The heart of the house, the kitchen, really can look this good and still be sustainable, ethical and better for the planet.
In our first commission with Greencore Construction and Ssassy Property, we’ve delivered an eco-kitchen for one of their Passive House properties, using over 75% sustainable materials
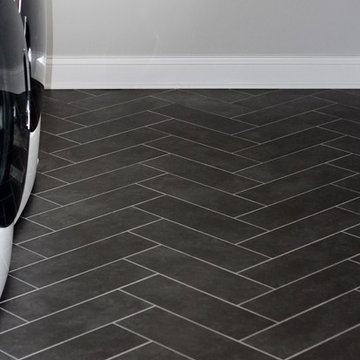
Lindsay Newport
Design ideas for a traditional single-wall separated utility room in Milwaukee with a built-in sink, shaker cabinets, white cabinets, quartz worktops, grey walls, porcelain flooring and a side by side washer and dryer.
Design ideas for a traditional single-wall separated utility room in Milwaukee with a built-in sink, shaker cabinets, white cabinets, quartz worktops, grey walls, porcelain flooring and a side by side washer and dryer.
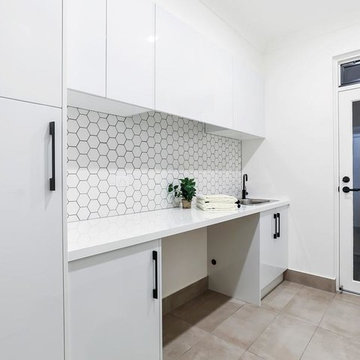
What to love about this home:
Set in a quiet cul de sac, 348sqm land, internal size 318sqm, double auto garage, wine storage 4 bedrooms plus home office, parents suit on ground floor, living zones on each level. Executive open plan kitchen/living/ dining with Italia Ceramics honeycomb feature tiles, stone bench tops and stainless steel Ilvy appliances. Walk in pantry, Tassy Oak flooring, recycling bin drawers, 3m island bench, built in ipad charger Soft closing drawers, black tapware, on trend splashbacks, stone bathroom tiles, 2 pac cabinetry. Main bedroom suite on ground floor includes a luxurious ensuite and fully fitted wardrobe system.
There are 2 powder rooms & family size laundry with good storage, door access to drying area. The shared bathroom is sleek, light-filled with floating bath, separate shower, timber/stone vanity and the centrepiece of the bathroom featuring hexagon floor tiles.
Alfresco dining is made easy with outdoor kitchen and built in Signature stainless steel barbecue. Other features include a hands free colour video intercom, Daikin VRV 1V ducted heat/cool system, security alarm, Rinnai Infinity gas hot water, additional 2 off street parks, rainwater tanks
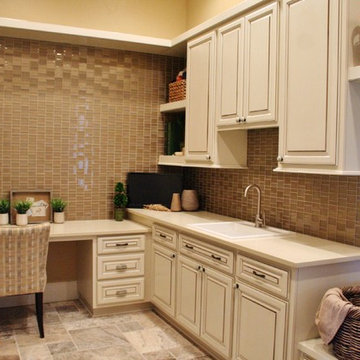
2013 Award Winner
This is an example of a traditional u-shaped utility room in Seattle with a built-in sink, raised-panel cabinets, white cabinets, quartz worktops, beige walls, travertine flooring, a stacked washer and dryer, beige floors and beige worktops.
This is an example of a traditional u-shaped utility room in Seattle with a built-in sink, raised-panel cabinets, white cabinets, quartz worktops, beige walls, travertine flooring, a stacked washer and dryer, beige floors and beige worktops.
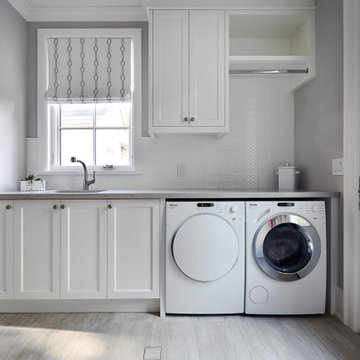
A bright and clean transitional laundry room with a walk out feature.
Medium sized traditional single-wall separated utility room in Toronto with a built-in sink, shaker cabinets, white cabinets, quartz worktops, grey walls, vinyl flooring, a side by side washer and dryer, grey floors and grey worktops.
Medium sized traditional single-wall separated utility room in Toronto with a built-in sink, shaker cabinets, white cabinets, quartz worktops, grey walls, vinyl flooring, a side by side washer and dryer, grey floors and grey worktops.
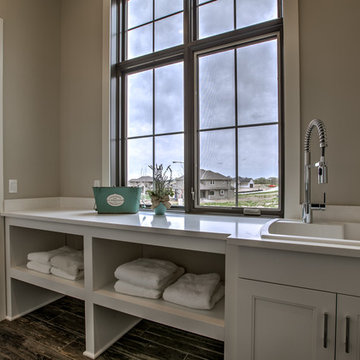
Design ideas for a large farmhouse single-wall separated utility room in Omaha with a built-in sink, quartz worktops, porcelain flooring, a side by side washer and dryer, white cabinets, recessed-panel cabinets, grey walls and grey floors.
Utility Room with a Built-in Sink and Quartz Worktops Ideas and Designs
3