Utility Room with a Built-in Sink and Tongue and Groove Walls Ideas and Designs
Refine by:
Budget
Sort by:Popular Today
1 - 20 of 45 photos
Item 1 of 3

This is an example of a large traditional u-shaped utility room in Atlanta with a built-in sink, shaker cabinets, white cabinets, laminate countertops, white walls, ceramic flooring, a side by side washer and dryer, white floors, white worktops and tongue and groove walls.

Design ideas for a medium sized classic single-wall separated utility room in New York with a built-in sink, shaker cabinets, grey cabinets, concrete worktops, white splashback, tonge and groove splashback, white walls, ceramic flooring, a side by side washer and dryer, grey floors, grey worktops, a wood ceiling and tongue and groove walls.

Rich "Adriatic Sea" blue cabinets with matte black hardware, white formica countertops, matte black faucet and hardware, floor to ceiling wall cabinets, vinyl plank flooring, and separate toilet room.

Laundry room's are one of the most utilized spaces in the home so it's paramount that the design is not only functional but characteristic of the client. To continue with the rustic farmhouse aesthetic, we wanted to give our client the ability to walk into their laundry room and be happy about being in it. Custom laminate cabinetry in a sage colored green pairs with the green and white landscape scene wallpaper on the ceiling. To add more texture, white square porcelain tiles are on the sink wall, while small bead board painted green to match the cabinetry is on the other walls. The large sink provides ample space to wash almost anything and the brick flooring is a perfect touch of utilitarian that the client desired.

The brief for this grand old Taringa residence was to blur the line between old and new. We renovated the 1910 Queenslander, restoring the enclosed front sleep-out to the original balcony and designing a new split staircase as a nod to tradition, while retaining functionality to access the tiered front yard. We added a rear extension consisting of a new master bedroom suite, larger kitchen, and family room leading to a deck that overlooks a leafy surround. A new laundry and utility rooms were added providing an abundance of purposeful storage including a laundry chute connecting them.
Selection of materials, finishes and fixtures were thoughtfully considered so as to honour the history while providing modern functionality. Colour was integral to the design giving a contemporary twist on traditional colours.
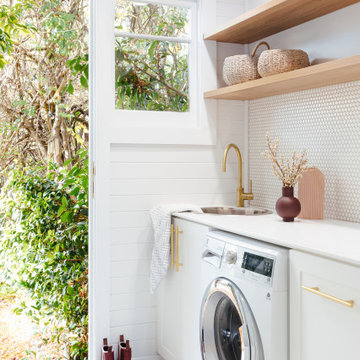
Photo of a farmhouse utility room in Hobart with a built-in sink, white walls, a side by side washer and dryer, grey floors and tongue and groove walls.
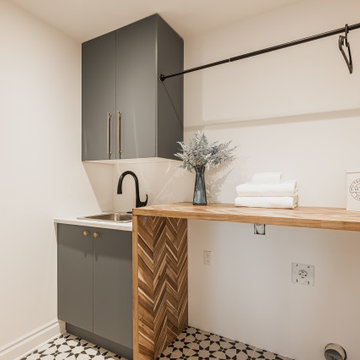
Looking for the the latest home interior and styling trends, this spacious Beaconsfield home will fill you with ideas and inspiration! Having just hit the market, it has some design elements you won't want to live without. From the massive walk-in closet and private bathroom to a kitchen and family living area large enough to host huge parties and family get-togethers!
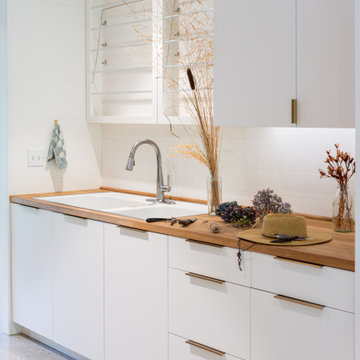
Photo of a modern galley utility room in Portland with a built-in sink, flat-panel cabinets, white cabinets, wood worktops, white splashback, tonge and groove splashback, white walls, concrete flooring, grey floors, brown worktops and tongue and groove walls.
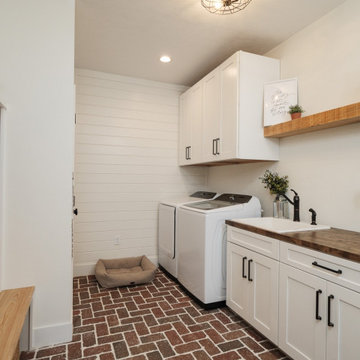
Photo of a country utility room in Miami with a built-in sink, white cabinets, wood worktops, white walls, a side by side washer and dryer, brown worktops and tongue and groove walls.
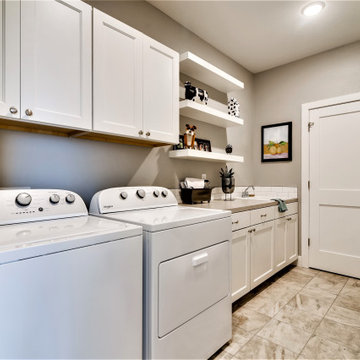
Photo of a medium sized rural single-wall utility room in Denver with a built-in sink, shaker cabinets, white cabinets, quartz worktops, white splashback, metro tiled splashback, grey walls, porcelain flooring, a side by side washer and dryer, grey floors, grey worktops and tongue and groove walls.
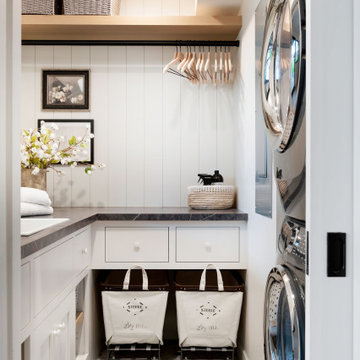
Inspiration for a coastal l-shaped separated utility room in Minneapolis with a built-in sink, white cabinets, white walls, a stacked washer and dryer, multi-coloured floors, black worktops and tongue and groove walls.

Design ideas for a medium sized country single-wall separated utility room in Vancouver with a built-in sink, shaker cabinets, white cabinets, engineered stone countertops, grey splashback, ceramic splashback, white walls, ceramic flooring, a side by side washer and dryer, white floors, grey worktops and tongue and groove walls.
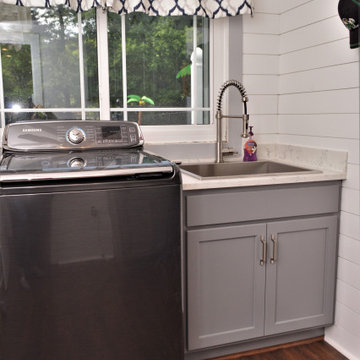
Cabinet Brand: Haas Signature Collection
Wood Species: Maple
Cabinet Finish: Industrial Grey
Door Style: Lancaster Square
Counter top: VT Quartz, Eased edge detail, Silicone back splash, Palazzo color

Photo of a medium sized country galley utility room in Other with a built-in sink, recessed-panel cabinets, white cabinets, wood worktops, brown splashback, wood splashback, white walls, terracotta flooring, a side by side washer and dryer, multi-coloured floors, brown worktops and tongue and groove walls.
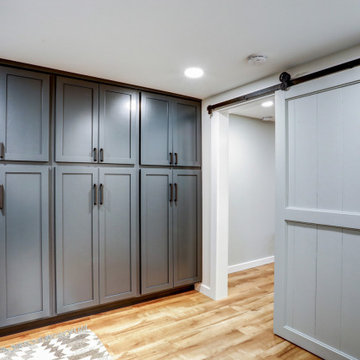
Floor to ceiling wall cabinets and sliding bar door
Photo of a large traditional l-shaped separated utility room in Other with a built-in sink, recessed-panel cabinets, blue cabinets, laminate countertops, white walls, vinyl flooring, a side by side washer and dryer, brown floors, grey worktops and tongue and groove walls.
Photo of a large traditional l-shaped separated utility room in Other with a built-in sink, recessed-panel cabinets, blue cabinets, laminate countertops, white walls, vinyl flooring, a side by side washer and dryer, brown floors, grey worktops and tongue and groove walls.

Design ideas for a modern galley utility room in Portland with a built-in sink, flat-panel cabinets, white cabinets, wood worktops, white splashback, tonge and groove splashback, white walls, concrete flooring, a concealed washer and dryer, grey floors and tongue and groove walls.

Design ideas for a medium sized rural galley utility room in Other with a built-in sink, recessed-panel cabinets, white cabinets, wood worktops, brown splashback, wood splashback, white walls, a side by side washer and dryer, brown worktops, tongue and groove walls, terracotta flooring and multi-coloured floors.
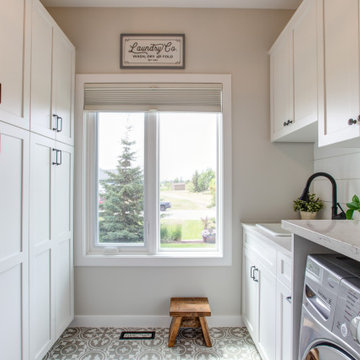
Every detail, and every area of this home was important and got our full attention. The laundry room, nicer than some kitchens, features a wall of custom cabinets for ample storage, quartz countertops, bar sink and vintage vinyl flooring.

This is an example of a medium sized modern l-shaped separated utility room in Austin with a built-in sink, flat-panel cabinets, white cabinets, marble worktops, white walls, ceramic flooring, a side by side washer and dryer, beige floors, white worktops, a timber clad ceiling and tongue and groove walls.

Laundry room sink.
This is an example of a medium sized modern single-wall separated utility room in Other with a built-in sink, recessed-panel cabinets, white cabinets, wood worktops, white splashback, tonge and groove splashback, white walls, ceramic flooring, a side by side washer and dryer, grey floors, brown worktops and tongue and groove walls.
This is an example of a medium sized modern single-wall separated utility room in Other with a built-in sink, recessed-panel cabinets, white cabinets, wood worktops, white splashback, tonge and groove splashback, white walls, ceramic flooring, a side by side washer and dryer, grey floors, brown worktops and tongue and groove walls.
Utility Room with a Built-in Sink and Tongue and Groove Walls Ideas and Designs
1