Utility Room with a Built-in Sink and Turquoise Cabinets Ideas and Designs
Refine by:
Budget
Sort by:Popular Today
1 - 20 of 22 photos
Item 1 of 3

We are sincerely concerned about our customers and prevent the need for them to shop at different locations. We offer several designs and colors for fixtures and hardware from which you can select the best ones that suit the overall theme of your home. Our team will respect your preferences and give you options to choose, whether you want a traditional or contemporary design.

Clients had a large wasted space area upstairs and wanted to better utilize the area. They decided to add a large laundry area that provided tons of storage and workspace to properly do laundry. This family of 5 has deeply benefited from creating this more functional beautiful laundry space.

The Utilities Room- Combining laundry, Mudroom and Pantry.
Medium sized contemporary galley utility room in Other with a built-in sink, shaker cabinets, engineered stone countertops, grey splashback, glass tiled splashback, white walls, concrete flooring, a side by side washer and dryer, white worktops, turquoise cabinets and grey floors.
Medium sized contemporary galley utility room in Other with a built-in sink, shaker cabinets, engineered stone countertops, grey splashback, glass tiled splashback, white walls, concrete flooring, a side by side washer and dryer, white worktops, turquoise cabinets and grey floors.
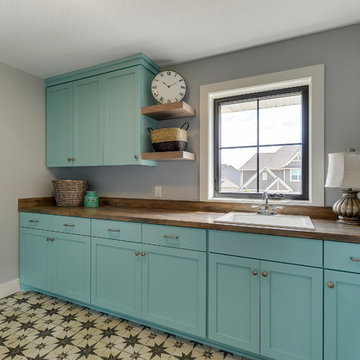
Funky Laundry Room with Antique tile flooring, wood look laminate top, and plenty of space!
Design ideas for a medium sized farmhouse galley separated utility room in Minneapolis with a built-in sink, flat-panel cabinets, turquoise cabinets, laminate countertops, grey walls, porcelain flooring, a side by side washer and dryer and multi-coloured floors.
Design ideas for a medium sized farmhouse galley separated utility room in Minneapolis with a built-in sink, flat-panel cabinets, turquoise cabinets, laminate countertops, grey walls, porcelain flooring, a side by side washer and dryer and multi-coloured floors.

A laundry room should be functional but fun. I think we achieved it here with fun colors and style.
Inspiration for a medium sized classic galley separated utility room in Los Angeles with a built-in sink, beaded cabinets, turquoise cabinets, engineered stone countertops, beige splashback, porcelain splashback, beige walls, porcelain flooring, a side by side washer and dryer, beige floors and beige worktops.
Inspiration for a medium sized classic galley separated utility room in Los Angeles with a built-in sink, beaded cabinets, turquoise cabinets, engineered stone countertops, beige splashback, porcelain splashback, beige walls, porcelain flooring, a side by side washer and dryer, beige floors and beige worktops.
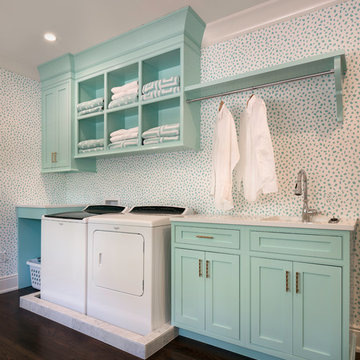
Deborah Scannell - Saint Simons Island, GA
This is an example of a medium sized traditional single-wall separated utility room in Jacksonville with a built-in sink, beaded cabinets, turquoise cabinets, dark hardwood flooring, a side by side washer and dryer and white worktops.
This is an example of a medium sized traditional single-wall separated utility room in Jacksonville with a built-in sink, beaded cabinets, turquoise cabinets, dark hardwood flooring, a side by side washer and dryer and white worktops.

Beautiful classic tapware from Perrin & Rowe adorns the bathrooms and laundry of this urban family home.Perrin & Rowe tapware from The English Tapware Company. The mirrored medicine cabinets were custom made by Mark Wardle, the lights are from Edison Light Globes, the wall tiles are from Tera Nova and the floor tiles are from Earp Bros.
Photographer: Anna Rees
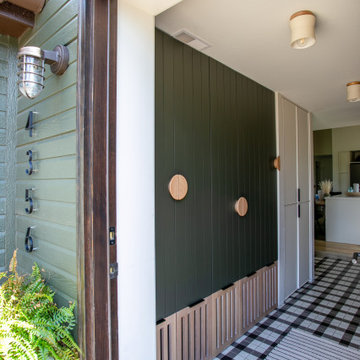
Mudroom with Closed Door Lockers
Small modern single-wall utility room in Cleveland with a built-in sink, shaker cabinets, turquoise cabinets, white walls, vinyl flooring, a side by side washer and dryer and black floors.
Small modern single-wall utility room in Cleveland with a built-in sink, shaker cabinets, turquoise cabinets, white walls, vinyl flooring, a side by side washer and dryer and black floors.
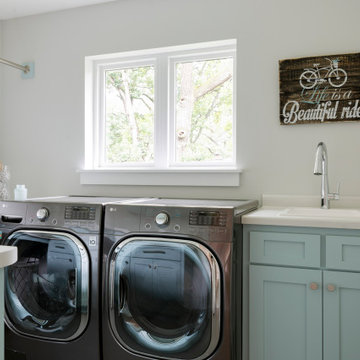
Bright laundry room with seafoam cabinets.
Inspiration for a medium sized u-shaped separated utility room in Minneapolis with a built-in sink, flat-panel cabinets, turquoise cabinets, laminate countertops, white walls and a side by side washer and dryer.
Inspiration for a medium sized u-shaped separated utility room in Minneapolis with a built-in sink, flat-panel cabinets, turquoise cabinets, laminate countertops, white walls and a side by side washer and dryer.
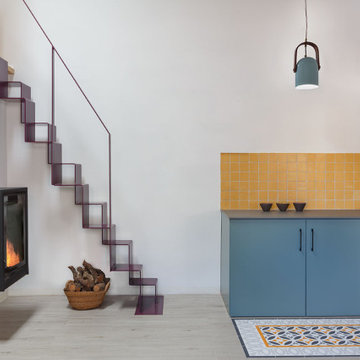
La zona de lavadero, con su lavadora y secadora, está perfectamente integrada en el espacio con unos muebles diseñados y lacados a medida. La clienta es una enamorada de los detalles vintage y encargamos para tal efecto una pila de mármol macael para integrarlo sobre una encimera de porcelánico de una pieza. Enmarcando el conjunto, instalamos unos azulejos rústicos en color mostaza.
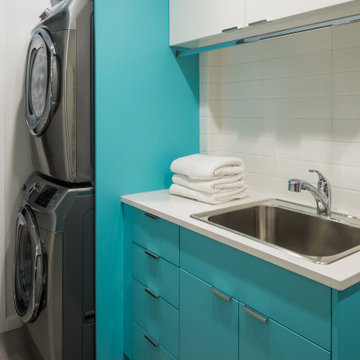
Photo of a medium sized retro galley separated utility room in Vancouver with a built-in sink, flat-panel cabinets, turquoise cabinets, quartz worktops, white walls, porcelain flooring, a stacked washer and dryer, grey floors and white worktops.
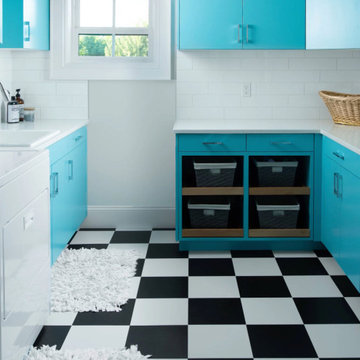
This is an example of a mediterranean u-shaped separated utility room in Other with a built-in sink, flat-panel cabinets, turquoise cabinets, white walls, a side by side washer and dryer, multi-coloured floors and white worktops.
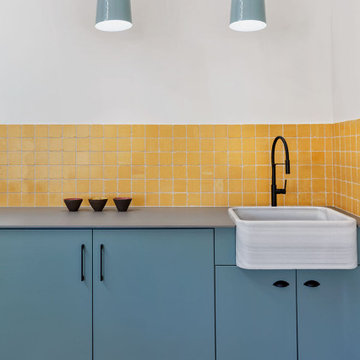
La zona de lavadero, con su lavadora y secadora, está perfectamente integrada en el espacio con unos muebles diseñados y lacados a medida. La clienta es una enamorada de los detalles vintage y encargamos para tal efecto una pila de mármol macael para integrarlo sobre una encimera de porcelánico de una pieza. Enmarcando el conjunto, instalamos unos azulejos rústicos en color mostaza.

Design ideas for a medium sized modern l-shaped utility room in Milan with a built-in sink, flat-panel cabinets, turquoise cabinets, laminate countertops, beige splashback, porcelain splashback, white walls, porcelain flooring, a side by side washer and dryer, beige floors, white worktops and a drop ceiling.

We are sincerely concerned about our customers and prevent the need for them to shop at different locations. We offer several designs and colors for fixtures and hardware from which you can select the best ones that suit the overall theme of your home. Our team will respect your preferences and give you options to choose, whether you want a traditional or contemporary design.
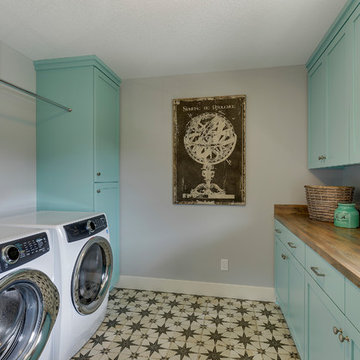
Funky laundry room with teal cabinets, floating shelves, start floor tile, and laminate "wood" countertop.
Inspiration for a medium sized farmhouse galley utility room in Minneapolis with a built-in sink, shaker cabinets, turquoise cabinets, laminate countertops, grey walls, ceramic flooring, a side by side washer and dryer, multi-coloured floors and brown worktops.
Inspiration for a medium sized farmhouse galley utility room in Minneapolis with a built-in sink, shaker cabinets, turquoise cabinets, laminate countertops, grey walls, ceramic flooring, a side by side washer and dryer, multi-coloured floors and brown worktops.
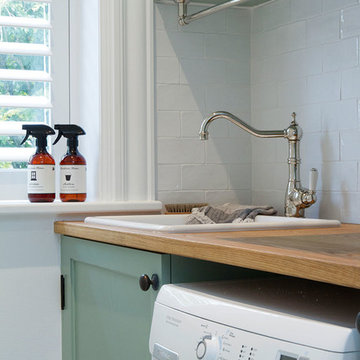
Beautiful classic tapware from Perrin & Rowe adorns the bathrooms and laundry of this urban family home.Perrin & Rowe tapware from The English Tapware Company. The mirrored medicine cabinets were custom made by Mark Wardle, the lights are from Edison Light Globes, the wall tiles are from Tera Nova and the floor tiles are from Earp Bros.
Photographer: Anna Rees
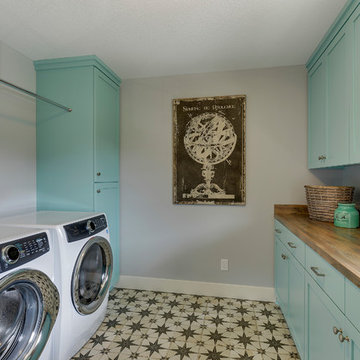
Funky Laundry Room with Antique tile flooring, wood look laminate top, and plenty of space!
Inspiration for a medium sized rural galley separated utility room in Minneapolis with a built-in sink, flat-panel cabinets, turquoise cabinets, laminate countertops, grey walls, porcelain flooring, a side by side washer and dryer and multi-coloured floors.
Inspiration for a medium sized rural galley separated utility room in Minneapolis with a built-in sink, flat-panel cabinets, turquoise cabinets, laminate countertops, grey walls, porcelain flooring, a side by side washer and dryer and multi-coloured floors.

Clients had a large wasted space area upstairs and wanted to better utilize the area. They decided to add a large laundry area that provided tons of storage and workspace to properly do laundry. This family of 5 has deeply benefited from creating this more functional beautiful laundry space.

Clients had a large wasted space area upstairs and wanted to better utilize the area. They decided to add a large laundry area that provided tons of storage and workspace to properly do laundry. This family of 5 has deeply benefited from creating this more functional beautiful laundry space.
Utility Room with a Built-in Sink and Turquoise Cabinets Ideas and Designs
1