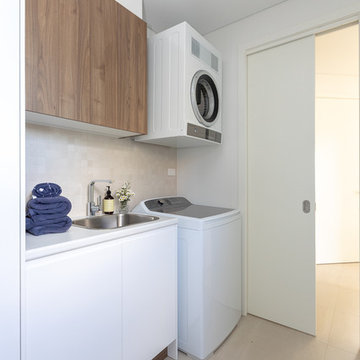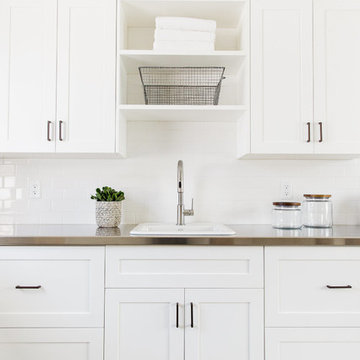Utility Room with a Built-in Sink and White Walls Ideas and Designs
Refine by:
Budget
Sort by:Popular Today
1 - 20 of 2,047 photos
Item 1 of 3

Photo of a large farmhouse l-shaped separated utility room in Minneapolis with a built-in sink, grey cabinets, engineered stone countertops, white splashback, ceramic splashback, white walls, ceramic flooring, a side by side washer and dryer, multi-coloured floors, white worktops and panelled walls.

Laundry Room with open shelving
Design ideas for a small modern single-wall utility room in Cleveland with a built-in sink, shaker cabinets, white cabinets, white walls, vinyl flooring, a side by side washer and dryer and black floors.
Design ideas for a small modern single-wall utility room in Cleveland with a built-in sink, shaker cabinets, white cabinets, white walls, vinyl flooring, a side by side washer and dryer and black floors.

Completely remodeled farmhouse to update finishes & floor plan. Space plan, lighting schematics, finishes, furniture selection, and styling were done by K Design
Photography: Isaac Bailey Photography

Photo of a medium sized contemporary single-wall separated utility room in Seattle with a built-in sink, shaker cabinets, grey cabinets, engineered stone countertops, white walls, carpet, a stacked washer and dryer, beige floors and white worktops.

Extraordinary functionality meets timeless elegance and charm
This renovation is a true testament to grasping the full potential of a space and turning it into a highly functional yet spacious and completely stylish laundry. Practicality meets luxury and innovative storage solutions blend seamlessly with modern aesthetics and Hamptons charm. The spacious Caesarstone benchtop, dedicated drying rack, high-efficiency appliances and roomy ceramic sink allow difficult chores, like folding clothes, to be handled with ease. Stunning grey splashback tiles and well-placed downlights were carefully selected to accentuate the timeless beauty of white shaker cabinetry with black feature accents and sleek black tapware

For this home in the Canberra suburb of Forde, Studio Black Interiors gave the laundry an interior design makeover. Studio Black was responsible for re-designing the laundry and selecting the finishes and fixtures to make the laundry feel more modern and practical for this family home. Photography by Hcreations.

This is an example of a medium sized contemporary single-wall separated utility room in Other with a built-in sink, flat-panel cabinets, grey cabinets, wood worktops, white splashback, ceramic splashback, white walls, ceramic flooring, a side by side washer and dryer and grey floors.

Chelsea door, Slab & Manor Flat drawer fronts, Designer White enamel.
Design ideas for a large country l-shaped utility room in Other with a built-in sink, shaker cabinets, white cabinets, white walls, slate flooring, a side by side washer and dryer and grey floors.
Design ideas for a large country l-shaped utility room in Other with a built-in sink, shaker cabinets, white cabinets, white walls, slate flooring, a side by side washer and dryer and grey floors.

Inspiration for a medium sized modern single-wall utility room in Other with a built-in sink, flat-panel cabinets, black cabinets, laminate countertops, white walls, concrete flooring and a side by side washer and dryer.

Melissa Oholendt
Design ideas for a modern separated utility room in Minneapolis with a built-in sink, shaker cabinets, white cabinets, composite countertops, white walls and white worktops.
Design ideas for a modern separated utility room in Minneapolis with a built-in sink, shaker cabinets, white cabinets, composite countertops, white walls and white worktops.

Photo of a medium sized rural single-wall separated utility room in Sacramento with a built-in sink, raised-panel cabinets, dark wood cabinets, concrete worktops, white walls, medium hardwood flooring, a side by side washer and dryer, brown floors and grey worktops.

This home is full of clean lines, soft whites and grey, & lots of built-in pieces. Large entry area with message center, dual closets, custom bench with hooks and cubbies to keep organized. Living room fireplace with shiplap, custom mantel and cabinets, and white brick.

Paul Dyer
Inspiration for a small traditional single-wall separated utility room in San Francisco with a built-in sink, shaker cabinets, white cabinets, marble worktops, white walls, ceramic flooring, a side by side washer and dryer, beige floors and white worktops.
Inspiration for a small traditional single-wall separated utility room in San Francisco with a built-in sink, shaker cabinets, white cabinets, marble worktops, white walls, ceramic flooring, a side by side washer and dryer, beige floors and white worktops.

Adrian Shellard Photography
Inspiration for a large country l-shaped separated utility room in Calgary with a built-in sink, shaker cabinets, black cabinets, laminate countertops, white walls, ceramic flooring, an integrated washer and dryer, grey floors and grey worktops.
Inspiration for a large country l-shaped separated utility room in Calgary with a built-in sink, shaker cabinets, black cabinets, laminate countertops, white walls, ceramic flooring, an integrated washer and dryer, grey floors and grey worktops.

Inspiration for a coastal single-wall separated utility room in Other with a built-in sink, flat-panel cabinets, white cabinets, white walls, beige floors and white worktops.

Photo of a medium sized traditional l-shaped separated utility room in Atlanta with a built-in sink, shaker cabinets, black cabinets, wood worktops, white walls, ceramic flooring, a side by side washer and dryer and multi-coloured floors.

Shop the Look, See the Photo Tour here: https://www.studio-mcgee.com/studioblog/2016/4/4/modern-mountain-home-tour
Watch the Webisode: https://www.youtube.com/watch?v=JtwvqrNPjhU
Travis J Photography

Inspiration for a small modern galley utility room in Sydney with a built-in sink, flat-panel cabinets, white cabinets, laminate countertops, grey splashback, ceramic splashback, white walls, porcelain flooring, a side by side washer and dryer and multicoloured worktops.

Modern scandinavian inspired laundry. Features grey and white encaustic patterned floor tiles, pale blue wall tiles and chrome taps.
Design ideas for a medium sized nautical single-wall separated utility room in Brisbane with a built-in sink, flat-panel cabinets, white cabinets, laminate countertops, blue splashback, porcelain splashback, white walls, porcelain flooring, a stacked washer and dryer, grey floors and white worktops.
Design ideas for a medium sized nautical single-wall separated utility room in Brisbane with a built-in sink, flat-panel cabinets, white cabinets, laminate countertops, blue splashback, porcelain splashback, white walls, porcelain flooring, a stacked washer and dryer, grey floors and white worktops.

This is an example of a large traditional single-wall separated utility room in Dallas with a built-in sink, shaker cabinets, blue cabinets, granite worktops, white walls, ceramic flooring, a side by side washer and dryer, black floors and black worktops.
Utility Room with a Built-in Sink and White Walls Ideas and Designs
1