Utility Room with a Built-in Sink and Wood Worktops Ideas and Designs
Refine by:
Budget
Sort by:Popular Today
201 - 220 of 447 photos
Item 1 of 3
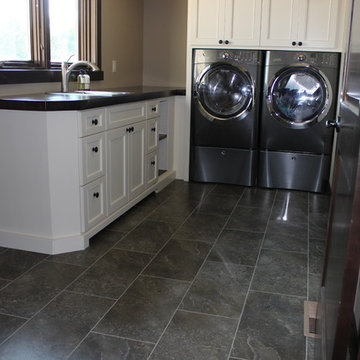
Design ideas for a medium sized traditional l-shaped separated utility room in Other with a built-in sink, shaker cabinets, white cabinets, wood worktops, beige walls, slate flooring and a side by side washer and dryer.
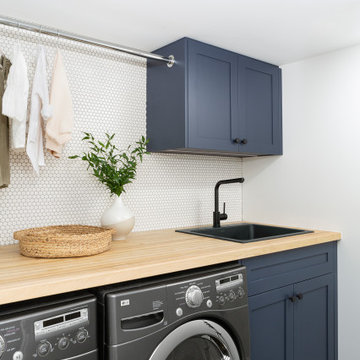
Inspiration for a modern utility room in Toronto with a built-in sink, shaker cabinets, blue cabinets, wood worktops, white splashback, ceramic splashback, white walls, porcelain flooring and grey floors.
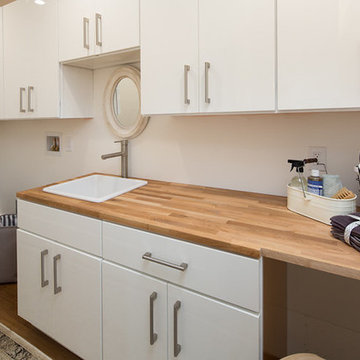
Marcell Puzsar, Brightroom Photography
Inspiration for a large urban single-wall separated utility room in San Francisco with a built-in sink, flat-panel cabinets, white cabinets, wood worktops, white walls and medium hardwood flooring.
Inspiration for a large urban single-wall separated utility room in San Francisco with a built-in sink, flat-panel cabinets, white cabinets, wood worktops, white walls and medium hardwood flooring.
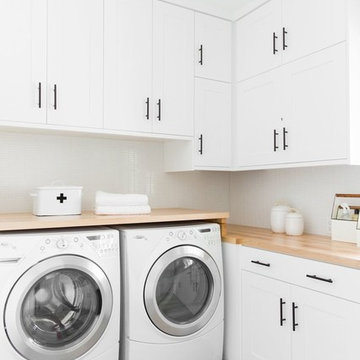
Shop the Look, See the Photo Tour here: https://www.studio-mcgee.com/search?q=Riverbottoms+remodel
Watch the Webisode:
https://www.youtube.com/playlist?list=PLFvc6K0dvK3camdK1QewUkZZL9TL9kmgy
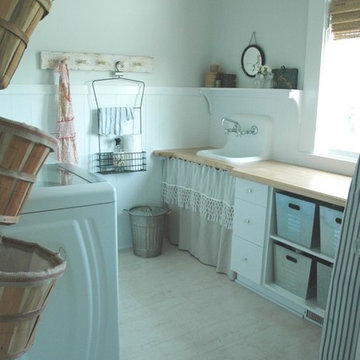
Design ideas for a farmhouse utility room in Other with a built-in sink, wood worktops and a dado rail.
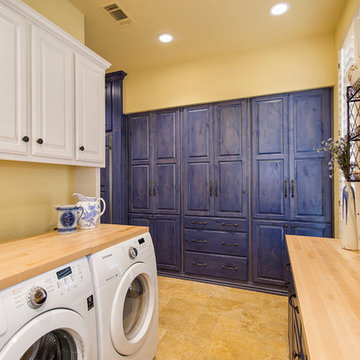
Large farmhouse u-shaped separated utility room in Dallas with raised-panel cabinets, white cabinets, wood worktops, porcelain flooring, a side by side washer and dryer, brown floors, a built-in sink, yellow walls and beige worktops.

Design ideas for a modern galley utility room in Portland with a built-in sink, flat-panel cabinets, white cabinets, wood worktops, white splashback, tonge and groove splashback, white walls, concrete flooring, a concealed washer and dryer, grey floors and tongue and groove walls.
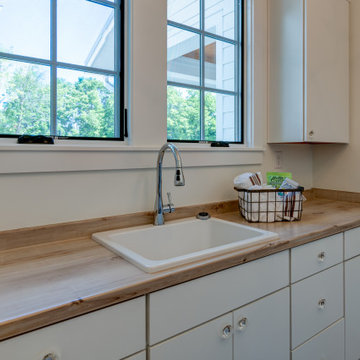
Inspiration for a medium sized rural galley separated utility room in Indianapolis with a built-in sink, flat-panel cabinets, white cabinets, wood worktops, white walls, light hardwood flooring, a side by side washer and dryer, brown floors and brown worktops.
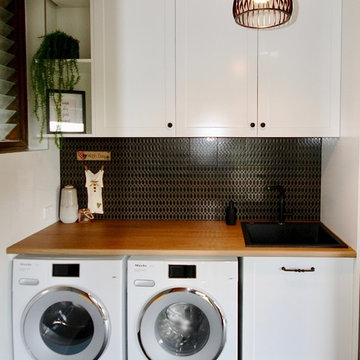
TWO TONE.
- Dulux 'Black'
- Dulux 'Lexicon' 1/4 strength
- 80mm thick 'Michaelangelo' Quantum Quartz bench tops
- 'Michaelangelo' Quantum Quartz splash back
- Blanco sink & tap
- Shaker profile polyurethane doors
- Custom library/bookshelf to match kitchen
- Custom ladder
- Blum hardware
- Black handles
- Integrated Fridge/Freezer Leiebherr
- Laundry
Sheree Bounassif, Kitchens by Emanuel
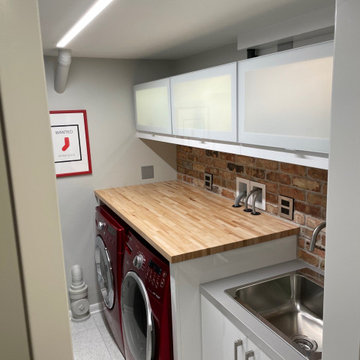
1960s laundry room renovation. Nurazzo tile floors. Reclaimed Chicago brick backsplash. Maple butcher-block counter. IKEA cabinets w/backlit glass. Focal Point linear Seem semi-recessed LED light. Salsbury lockers. 4-panel glass pocket door. Red washer/dryer combo for pop of color.
Inspiration for a medium sized traditional galley utility room in San Francisco with a built-in sink, shaker cabinets, white cabinets, wood worktops, grey splashback, ceramic splashback, grey walls, vinyl flooring, a side by side washer and dryer, white floors, brown worktops, exposed beams and panelled walls.
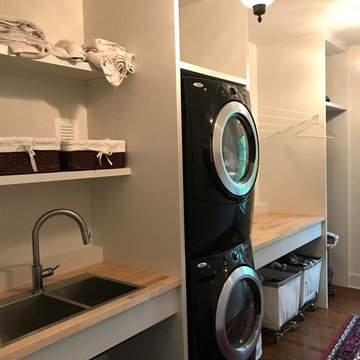
Design ideas for a medium sized traditional galley utility room in New York with a built-in sink, open cabinets, white cabinets, wood worktops, medium hardwood flooring, a stacked washer and dryer and brown floors.
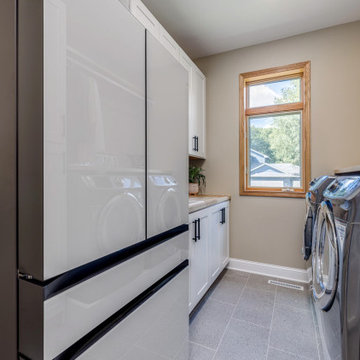
Referred by our client across the street, this project was one for the books!
It started out just as a laundry room, that then included the back garage entry, that migrated to the owner's suite, that then logically had to include the remaining powder that was located between the spaces.
For the laundry we removed the second powder bath on the main level, as well as a closet and rearranged the layout so that the once tiny room was double in size with storage and a refrigerator.
For the mudroom we removed the classic bifold closet and made it a built-in locker unit.
We tied the two spaces together with a tiled floor and pocket door.
For the powder we just did cosmetic updates, including a bold navy vanity and fun wallpaper.
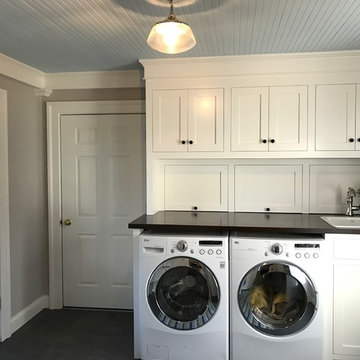
Design ideas for a medium sized classic u-shaped utility room in New York with a built-in sink, beaded cabinets, white cabinets, wood worktops, grey walls, porcelain flooring and a side by side washer and dryer.
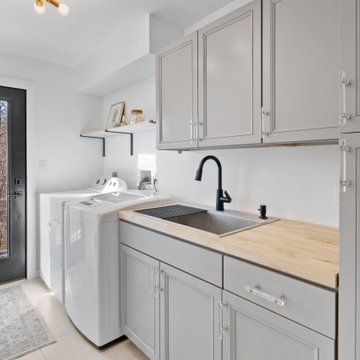
Design ideas for a modern single-wall separated utility room in Baltimore with a built-in sink, beaded cabinets, grey cabinets, wood worktops, white walls, ceramic flooring, a side by side washer and dryer and beige floors.
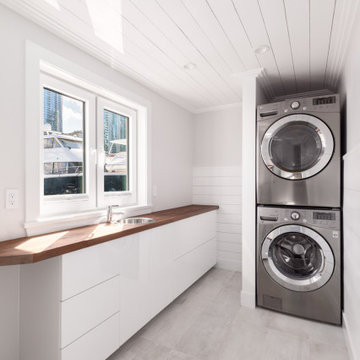
Design ideas for a medium sized classic single-wall utility room in Vancouver with a built-in sink, flat-panel cabinets, white cabinets, wood worktops, white walls, porcelain flooring, a stacked washer and dryer, grey floors, brown worktops and a dado rail.
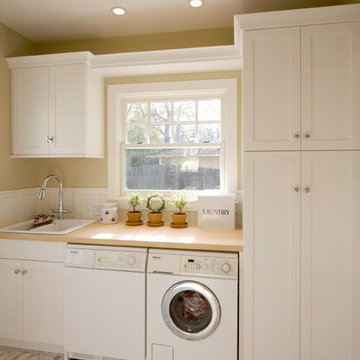
Inspiration for a large classic single-wall separated utility room in Sacramento with a built-in sink, shaker cabinets, white cabinets, wood worktops, beige walls, marble flooring and a side by side washer and dryer.
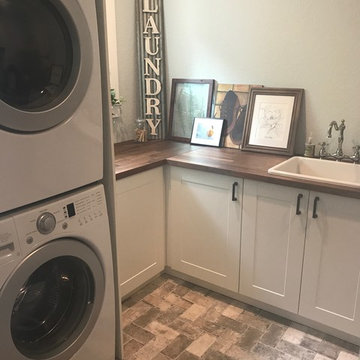
This is an example of a small rural l-shaped utility room in Tampa with a built-in sink, shaker cabinets, white cabinets, wood worktops, grey walls, brick flooring, a stacked washer and dryer and beige floors.
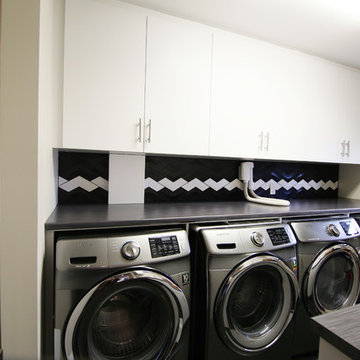
This is an example of a medium sized traditional galley separated utility room in Toronto with a built-in sink, flat-panel cabinets, white cabinets, wood worktops, beige walls, a side by side washer and dryer and grey worktops.
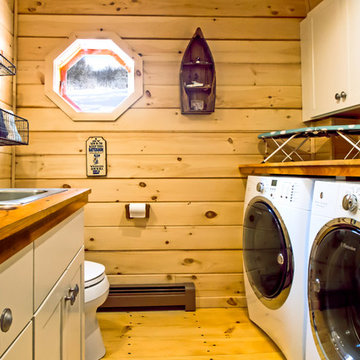
This laundry room/ powder room features Diamond cabinets. The Montgomery door style in Pearl paint works well with all the natural wood in the space.
Photo by Salted Soul Graphics
Utility Room with a Built-in Sink and Wood Worktops Ideas and Designs
11