Utility Room with a Built-in Sink and Wood Worktops Ideas and Designs
Refine by:
Budget
Sort by:Popular Today
1 - 20 of 447 photos
Item 1 of 3

This "perfect-sized" laundry room is just off the mudroom and can be closed off from the rest of the house. The large window makes the space feel large and open. A custom designed wall of shelving and specialty cabinets accommodates everything necessary for day-to-day laundry needs. This custom home was designed and built by Meadowlark Design+Build in Ann Arbor, Michigan. Photography by Joshua Caldwell.

This is an example of a medium sized contemporary single-wall separated utility room in Other with a built-in sink, flat-panel cabinets, grey cabinets, wood worktops, white splashback, ceramic splashback, white walls, ceramic flooring, a side by side washer and dryer and grey floors.
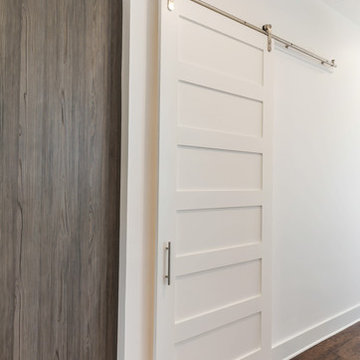
This is an example of a contemporary utility room in Jacksonville with a built-in sink, flat-panel cabinets, dark wood cabinets, wood worktops, beige walls, medium hardwood flooring, a side by side washer and dryer, brown floors and brown worktops.

Colindale Design / CR3 Studio
Photo of a small beach style l-shaped separated utility room in Adelaide with a built-in sink, white cabinets, wood worktops, white walls, ceramic flooring, a side by side washer and dryer, brown worktops, flat-panel cabinets and grey floors.
Photo of a small beach style l-shaped separated utility room in Adelaide with a built-in sink, white cabinets, wood worktops, white walls, ceramic flooring, a side by side washer and dryer, brown worktops, flat-panel cabinets and grey floors.

Photo of a medium sized traditional l-shaped separated utility room in Atlanta with a built-in sink, shaker cabinets, black cabinets, wood worktops, white walls, ceramic flooring, a side by side washer and dryer and multi-coloured floors.

Jonathan Edwards Media
This is an example of a coastal utility room in Other with a built-in sink, shaker cabinets, white cabinets, wood worktops, blue walls, a side by side washer and dryer and brown worktops.
This is an example of a coastal utility room in Other with a built-in sink, shaker cabinets, white cabinets, wood worktops, blue walls, a side by side washer and dryer and brown worktops.

This laundry room doubles as the mudroom entry from the garage so we created an area to kick off shoes and hang backpacks as well as the laundry.
Small traditional utility room in San Francisco with shaker cabinets, white cabinets, wood worktops, grey walls, porcelain flooring, a side by side washer and dryer, brown worktops and a built-in sink.
Small traditional utility room in San Francisco with shaker cabinets, white cabinets, wood worktops, grey walls, porcelain flooring, a side by side washer and dryer, brown worktops and a built-in sink.
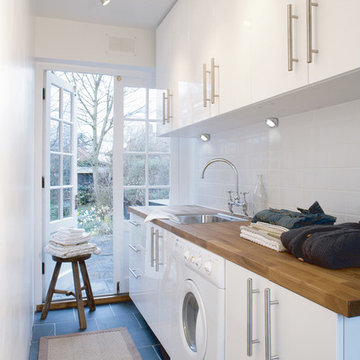
Design ideas for a contemporary single-wall separated utility room in Venice with a built-in sink, flat-panel cabinets, white cabinets, wood worktops, white walls and brown worktops.

Fresh, light, and stylish laundry room. Almost enough to make us actually WANT to do laundry! Almost. The shelf over the washer/dryer is also removable. Photo credit Kristen Mayfield

Emma Tannenbaum Photography
Design ideas for a large classic l-shaped separated utility room in New York with raised-panel cabinets, grey cabinets, wood worktops, blue walls, porcelain flooring, a side by side washer and dryer, a built-in sink and brown worktops.
Design ideas for a large classic l-shaped separated utility room in New York with raised-panel cabinets, grey cabinets, wood worktops, blue walls, porcelain flooring, a side by side washer and dryer, a built-in sink and brown worktops.

Walnut countertops on the mudroom island is a great durable surface that can be blemished and sanded out. The overhang at the end is the perfect spot for kids to do homework after a long day at school. The lockers offer a great spot for everyday items to be stored and organized for each child.
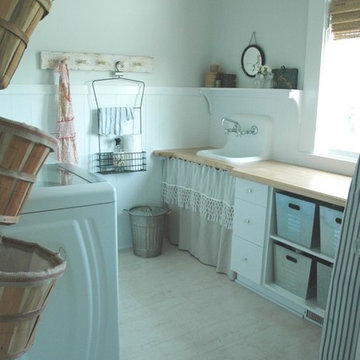
Design ideas for a farmhouse utility room in Other with a built-in sink, wood worktops and a dado rail.

Multi-Functional and beautiful Laundry/Mudroom. Kids storage is contained on hooks and baskets in the cubbies under the bench. Gloves/Hats and miscellaneous seasonal storage available above the locker spaces.
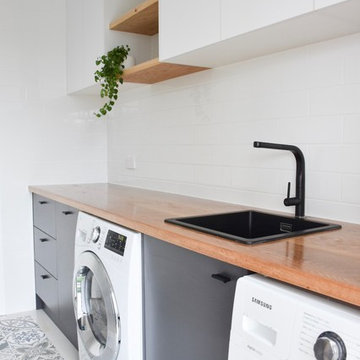
Laundry designed and built by RAW Sunshine Coast. Features: solid American White Oak timber benchtop and floating shelves, white overhead rustic textured cabinetry, white subway splash back tiles, matte black mixer tap ware and basin and vinyl tile floor runner.
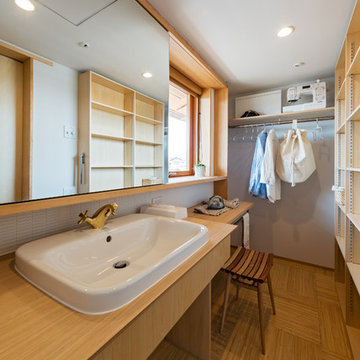
Design ideas for a world-inspired single-wall utility room in Other with a built-in sink, open cabinets, light wood cabinets, wood worktops and white walls.

Martha O'Hara Interiors, Furnishings & Photo Styling | Detail Design + Build, Builder | Charlie & Co. Design, Architect | Corey Gaffer, Photography | Please Note: All “related,” “similar,” and “sponsored” products tagged or listed by Houzz are not actual products pictured. They have not been approved by Martha O’Hara Interiors nor any of the professionals credited. For information about our work, please contact design@oharainteriors.com.

Classic single-wall utility room in Other with a built-in sink, raised-panel cabinets, green cabinets, wood worktops, beige walls, light hardwood flooring, a side by side washer and dryer and brown worktops.

Photography by Spacecrafting. Upstairs laundry room with side by side front loading washer and dryer. Wood counter tops and gray cabinets. Stone-like square tiles.

Colin Charles
Design ideas for a coastal single-wall separated utility room in Central Coast with a built-in sink, flat-panel cabinets, white cabinets, wood worktops, white walls, medium hardwood flooring, a side by side washer and dryer, brown floors and brown worktops.
Design ideas for a coastal single-wall separated utility room in Central Coast with a built-in sink, flat-panel cabinets, white cabinets, wood worktops, white walls, medium hardwood flooring, a side by side washer and dryer, brown floors and brown worktops.

RT Edgar
Inspiration for a contemporary single-wall separated utility room in Melbourne with a built-in sink, flat-panel cabinets, white cabinets, wood worktops, white walls, black floors and brown worktops.
Inspiration for a contemporary single-wall separated utility room in Melbourne with a built-in sink, flat-panel cabinets, white cabinets, wood worktops, white walls, black floors and brown worktops.
Utility Room with a Built-in Sink and Wood Worktops Ideas and Designs
1