Utility Room with a Built-in Sink and Wood Worktops Ideas and Designs
Refine by:
Budget
Sort by:Popular Today
141 - 160 of 447 photos
Item 1 of 3
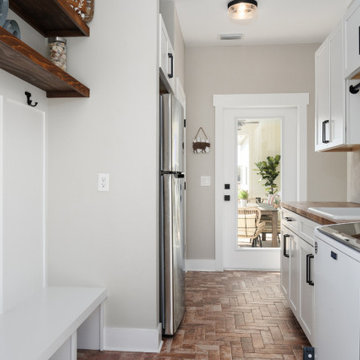
Laundry Room with a Sink and Fridge. All white Cabinets and Stainless Steel Fridge.
This is an example of a small utility room with a built-in sink, raised-panel cabinets, white cabinets, wood worktops, grey walls, brick flooring, a side by side washer and dryer, multi-coloured floors and brown worktops.
This is an example of a small utility room with a built-in sink, raised-panel cabinets, white cabinets, wood worktops, grey walls, brick flooring, a side by side washer and dryer, multi-coloured floors and brown worktops.

スタイル工房_stylekoubou
Photo of a world-inspired utility room in Tokyo Suburbs with a built-in sink, open cabinets, wood worktops, green walls and brown worktops.
Photo of a world-inspired utility room in Tokyo Suburbs with a built-in sink, open cabinets, wood worktops, green walls and brown worktops.
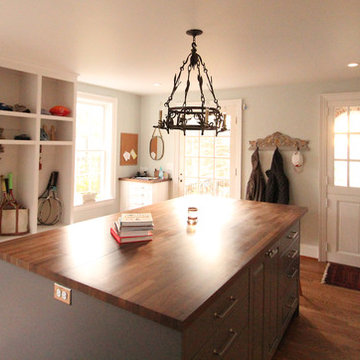
This mudroom island is a storage spot for out of season outerwear and home office storage. Office and craft supplies have a home on this side of the island. The grey painted cabinets add depth and presence to the space.
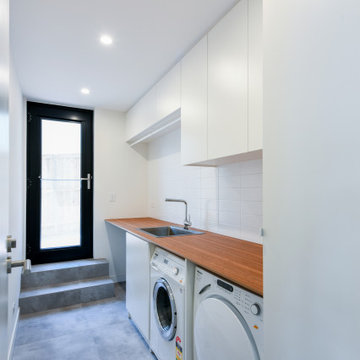
Design ideas for a large modern single-wall separated utility room in Sydney with a built-in sink, flat-panel cabinets, white cabinets, wood worktops, white walls, ceramic flooring, a side by side washer and dryer, grey floors and brown worktops.
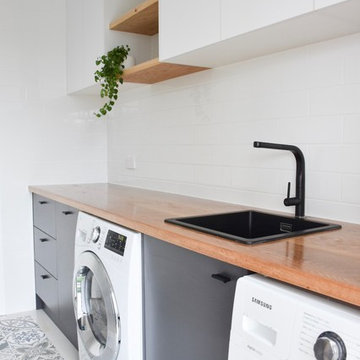
Laundry designed and built by RAW Sunshine Coast. Features: solid American White Oak timber benchtop and floating shelves, white overhead rustic textured cabinetry, white subway splash back tiles, matte black mixer tap ware and basin and vinyl tile floor runner.
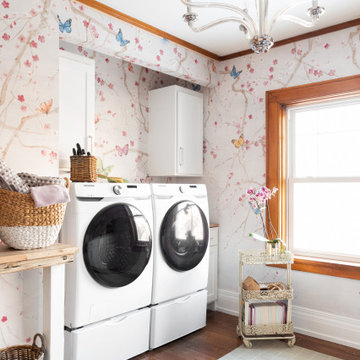
This is an example of a galley separated utility room in Kansas City with a built-in sink, recessed-panel cabinets, white cabinets, wood worktops, multi-coloured walls, dark hardwood flooring, a side by side washer and dryer, brown floors, brown worktops and wallpapered walls.
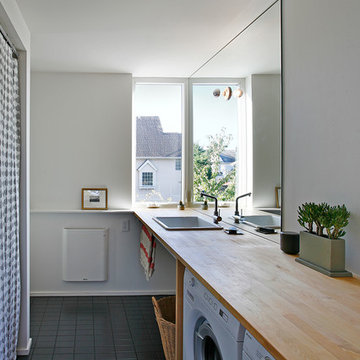
Farmhouse single-wall utility room in Seattle with a built-in sink, wood worktops and a side by side washer and dryer.
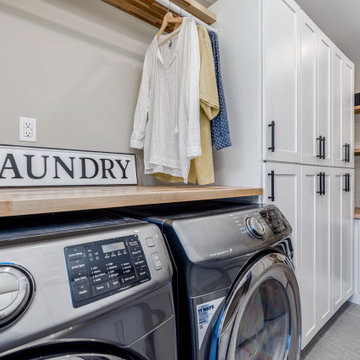
Referred by our client across the street, this project was one for the books!
It started out just as a laundry room, that then included the back garage entry, that migrated to the owner's suite, that then logically had to include the remaining powder that was located between the spaces.
For the laundry we removed the second powder bath on the main level, as well as a closet and rearranged the layout so that the once tiny room was double in size with storage and a refrigerator.
For the mudroom we removed the classic bifold closet and made it a built-in locker unit.
We tied the two spaces together with a tiled floor and pocket door.
For the powder we just did cosmetic updates, including a bold navy vanity and fun wallpaper.
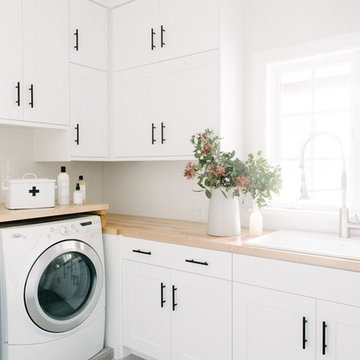
Shop the Look, See the Photo Tour here: https://www.studio-mcgee.com/search?q=Riverbottoms+remodel
Watch the Webisode:
https://www.youtube.com/playlist?list=PLFvc6K0dvK3camdK1QewUkZZL9TL9kmgy
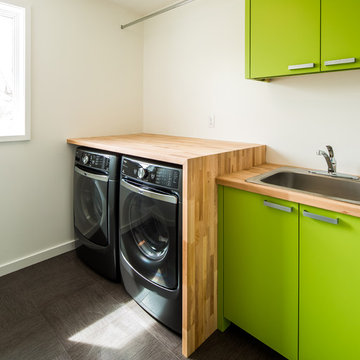
Farm Kid Studios
Small midcentury single-wall utility room in Minneapolis with a built-in sink, flat-panel cabinets, green cabinets, wood worktops, white walls and a side by side washer and dryer.
Small midcentury single-wall utility room in Minneapolis with a built-in sink, flat-panel cabinets, green cabinets, wood worktops, white walls and a side by side washer and dryer.

This is an example of a small contemporary single-wall separated utility room in Denver with a built-in sink, shaker cabinets, white cabinets, wood worktops, white splashback, metro tiled splashback, grey walls, porcelain flooring, a side by side washer and dryer, grey floors and brown worktops.
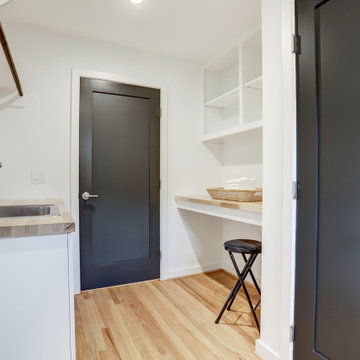
Full size Laundry with ample storage, work counter, sink and space for full size washer & dryer.
Design ideas for a midcentury utility room in Houston with a built-in sink, flat-panel cabinets, white cabinets, wood worktops and light hardwood flooring.
Design ideas for a midcentury utility room in Houston with a built-in sink, flat-panel cabinets, white cabinets, wood worktops and light hardwood flooring.
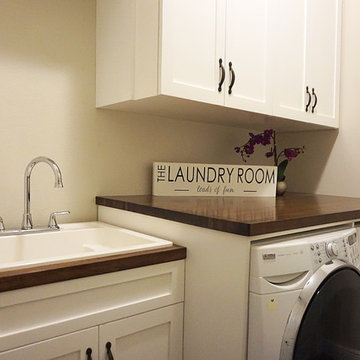
Shivani Mirpuri
Medium sized classic single-wall separated utility room in Orlando with a built-in sink, shaker cabinets, white cabinets, wood worktops, beige walls, dark hardwood flooring, a side by side washer and dryer, brown floors and brown worktops.
Medium sized classic single-wall separated utility room in Orlando with a built-in sink, shaker cabinets, white cabinets, wood worktops, beige walls, dark hardwood flooring, a side by side washer and dryer, brown floors and brown worktops.

Photo of a medium sized country galley utility room in Other with a built-in sink, recessed-panel cabinets, white cabinets, wood worktops, brown splashback, wood splashback, white walls, terracotta flooring, a side by side washer and dryer, multi-coloured floors, brown worktops and tongue and groove walls.
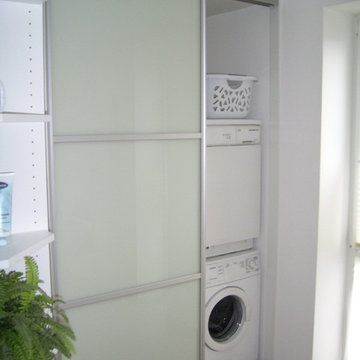
Medium sized contemporary single-wall laundry cupboard in Cologne with a built-in sink, glass-front cabinets, white cabinets, wood worktops, white walls, porcelain flooring, a stacked washer and dryer and beige floors.
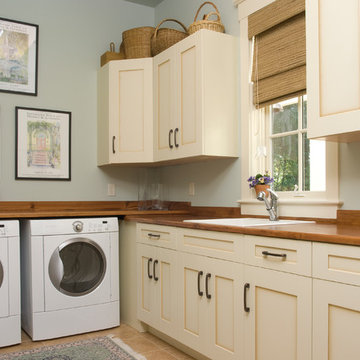
Photo of a medium sized l-shaped separated utility room in Atlanta with a built-in sink, shaker cabinets, beige cabinets, wood worktops, grey walls, ceramic flooring, a side by side washer and dryer, beige floors and brown worktops.

mud room/laundry room
This is an example of a large classic single-wall utility room in Other with a built-in sink, shaker cabinets, white cabinets, wood worktops, white splashback, tonge and groove splashback, white walls, porcelain flooring, a side by side washer and dryer, black floors, brown worktops and panelled walls.
This is an example of a large classic single-wall utility room in Other with a built-in sink, shaker cabinets, white cabinets, wood worktops, white splashback, tonge and groove splashback, white walls, porcelain flooring, a side by side washer and dryer, black floors, brown worktops and panelled walls.
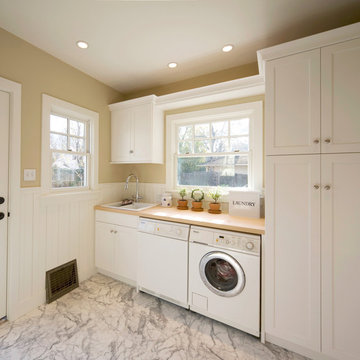
Large traditional single-wall separated utility room in Sacramento with a built-in sink, shaker cabinets, white cabinets, wood worktops, beige walls, marble flooring and a side by side washer and dryer.
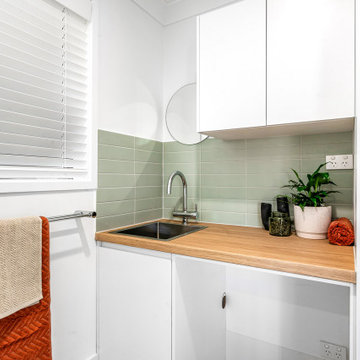
Photo of a medium sized modern galley utility room in Central Coast with a built-in sink, flat-panel cabinets, white cabinets, wood worktops, green splashback, metro tiled splashback, white walls, an integrated washer and dryer and grey floors.
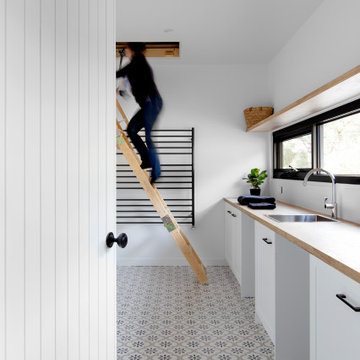
decorative tiles, panelled door, timber bench top, timber shelves, attic ladder, hydronic heating,
Inspiration for a large contemporary galley separated utility room in Melbourne with a built-in sink, recessed-panel cabinets, white cabinets, wood worktops, white splashback, metro tiled splashback, ceramic flooring and a side by side washer and dryer.
Inspiration for a large contemporary galley separated utility room in Melbourne with a built-in sink, recessed-panel cabinets, white cabinets, wood worktops, white splashback, metro tiled splashback, ceramic flooring and a side by side washer and dryer.
Utility Room with a Built-in Sink and Wood Worktops Ideas and Designs
8