Utility Room with a Built-in Sink and Yellow Walls Ideas and Designs
Refine by:
Budget
Sort by:Popular Today
1 - 20 of 116 photos
Item 1 of 3
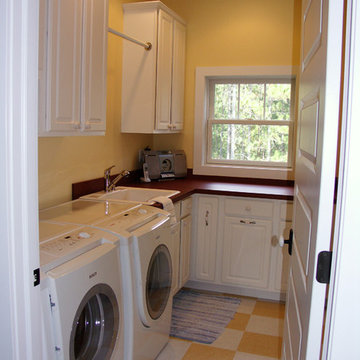
Photo of a medium sized classic l-shaped separated utility room in Other with a built-in sink, shaker cabinets, white cabinets, composite countertops, yellow walls, ceramic flooring and a side by side washer and dryer.

Before we redesigned the basement of this charming but compact 1950's North Vancouver home, this space was an unfinished utility room that housed nothing more than an outdated furnace and hot water tank. Since space was at a premium we recommended replacing the furnace with a high efficiency model and converting the hot water tank to an on-demand system, both of which could be housed in the adjacent crawl space. That left room for a generous laundry room conveniently located at the back entrance of the house where family members returning from a mountain bike ride can undress, drop muddy clothes into the washing machine and proceed to shower in the bathroom just across the hall. Interior Design by Lori Steeves of Simply Home Decorating. Photos by Tracey Ayton Photography.
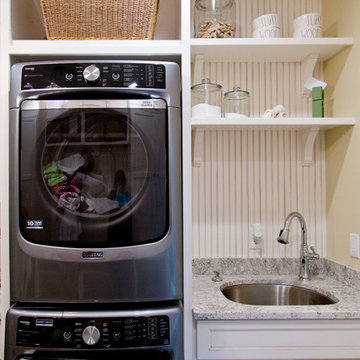
Nichole Kennelly Photography
Medium sized traditional single-wall utility room in St Louis with a built-in sink, recessed-panel cabinets, white cabinets, granite worktops, yellow walls, light hardwood flooring and a stacked washer and dryer.
Medium sized traditional single-wall utility room in St Louis with a built-in sink, recessed-panel cabinets, white cabinets, granite worktops, yellow walls, light hardwood flooring and a stacked washer and dryer.
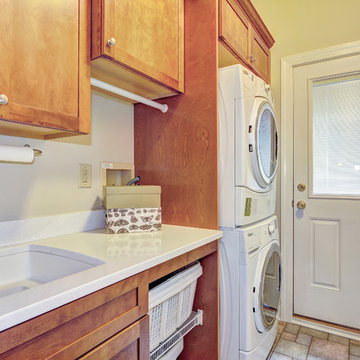
This Ambler, PA laundry room is the perfect space to do your laundry; the bright, stained maple cabinets are naturally sourced in the USA. The mudroom area has a custom locker-style bench and hooks. To see the kitchen remodel Meridian Construction also did in this home, head over to our Kitchen Gallery. Design and Construction by Meridian
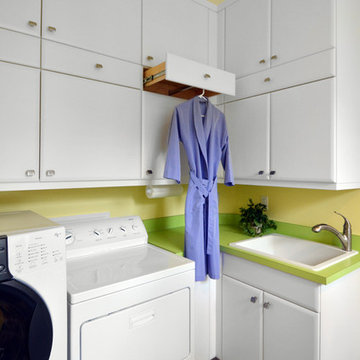
Photo of a medium sized contemporary l-shaped separated utility room in Miami with a built-in sink, raised-panel cabinets, white cabinets, porcelain flooring, a side by side washer and dryer, brown floors and yellow walls.

Small classic u-shaped separated utility room in Los Angeles with raised-panel cabinets, green cabinets, tile countertops, multi-coloured splashback, yellow walls, a built-in sink, porcelain flooring, a stacked washer and dryer, black floors and red worktops.
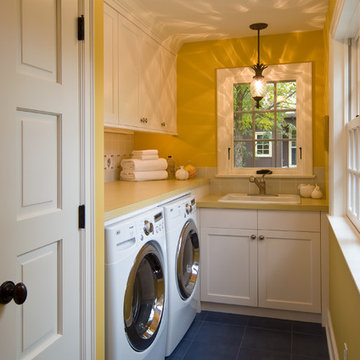
Photo of a small classic l-shaped separated utility room in Minneapolis with a built-in sink, white cabinets, laminate countertops, yellow walls, a side by side washer and dryer, ceramic flooring and shaker cabinets.
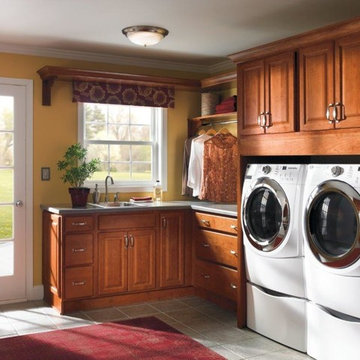
Design ideas for a medium sized traditional l-shaped separated utility room in Nashville with a built-in sink, raised-panel cabinets, medium wood cabinets, engineered stone countertops, yellow walls, ceramic flooring, a side by side washer and dryer, grey floors and grey worktops.
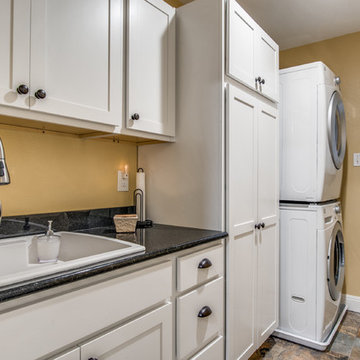
This is an example of a medium sized traditional single-wall separated utility room in Austin with a built-in sink, shaker cabinets, white cabinets, granite worktops, yellow walls, ceramic flooring, a stacked washer and dryer, multi-coloured floors and black worktops.
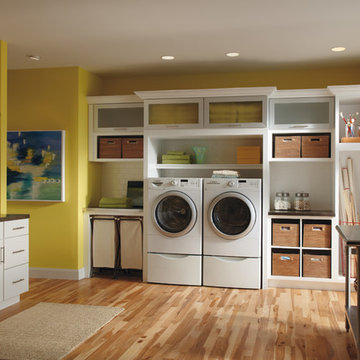
Sumner door style. Maple wood with white paint. Organizing your space is key with this laundry room. Having the open shelving for basket storage gives a very bright room some earth tones.
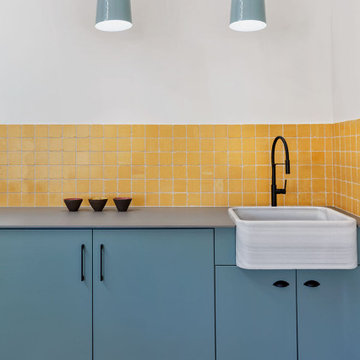
La zona de lavadero, con su lavadora y secadora, está perfectamente integrada en el espacio con unos muebles diseñados y lacados a medida. La clienta es una enamorada de los detalles vintage y encargamos para tal efecto una pila de mármol macael para integrarlo sobre una encimera de porcelánico de una pieza. Enmarcando el conjunto, instalamos unos azulejos rústicos en color mostaza.
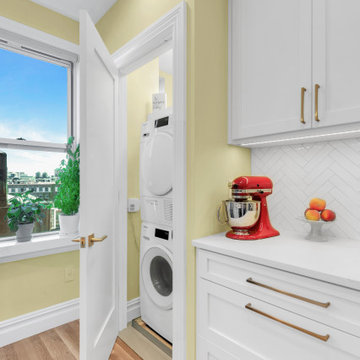
Small contemporary single-wall laundry cupboard in New York with a built-in sink, shaker cabinets, white cabinets, engineered stone countertops, white splashback, ceramic splashback, yellow walls, porcelain flooring, a stacked washer and dryer, beige floors and white worktops.

Design ideas for a small country single-wall laundry cupboard in San Francisco with white cabinets, wood worktops, yellow walls, a side by side washer and dryer, beige worktops, flat-panel cabinets and a built-in sink.
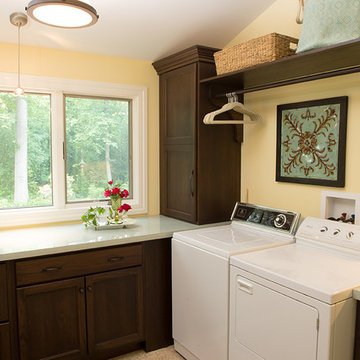
Laundry Room.
Alex Claney Photography, LauraDesignCo.
Medium sized classic u-shaped separated utility room in Chicago with a built-in sink, flat-panel cabinets, dark wood cabinets, laminate countertops, yellow walls, porcelain flooring and a side by side washer and dryer.
Medium sized classic u-shaped separated utility room in Chicago with a built-in sink, flat-panel cabinets, dark wood cabinets, laminate countertops, yellow walls, porcelain flooring and a side by side washer and dryer.
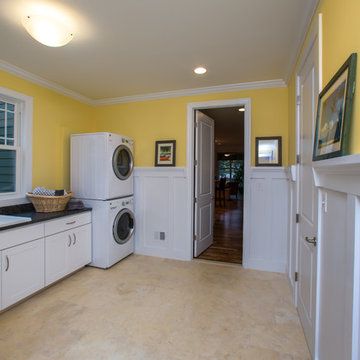
First floor laundry room. This custom house also has a laundry room on the second floor. The owners use this additional laundry area for rugs/blankets, outerwear and athletic wear.
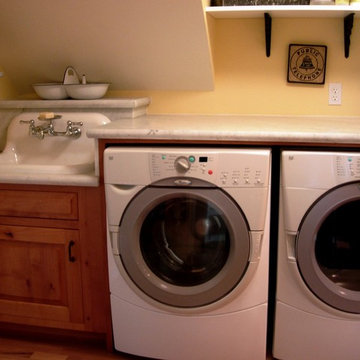
Vintage Laundry room with Farmhouse sink and Knotty Alder Cabinets
Photo of a medium sized traditional single-wall separated utility room in San Francisco with a built-in sink, raised-panel cabinets, medium wood cabinets, marble worktops, yellow walls, light hardwood flooring and a side by side washer and dryer.
Photo of a medium sized traditional single-wall separated utility room in San Francisco with a built-in sink, raised-panel cabinets, medium wood cabinets, marble worktops, yellow walls, light hardwood flooring and a side by side washer and dryer.
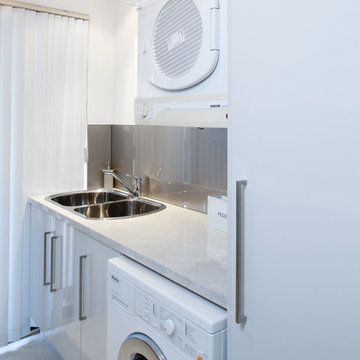
Michael Conroy - Silvertone Photography
Design ideas for a small contemporary galley separated utility room in Perth with a built-in sink, flat-panel cabinets, white cabinets, laminate countertops, yellow walls, ceramic flooring and a stacked washer and dryer.
Design ideas for a small contemporary galley separated utility room in Perth with a built-in sink, flat-panel cabinets, white cabinets, laminate countertops, yellow walls, ceramic flooring and a stacked washer and dryer.
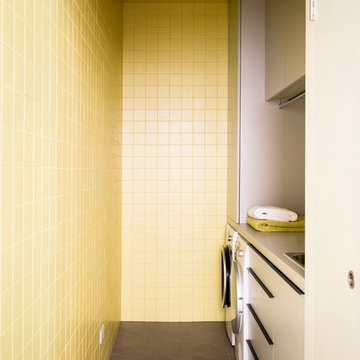
Chris Warnes & Bauer Media
Photo of a small contemporary galley separated utility room in Sydney with a built-in sink, flat-panel cabinets, grey cabinets, laminate countertops, yellow walls, porcelain flooring and a side by side washer and dryer.
Photo of a small contemporary galley separated utility room in Sydney with a built-in sink, flat-panel cabinets, grey cabinets, laminate countertops, yellow walls, porcelain flooring and a side by side washer and dryer.
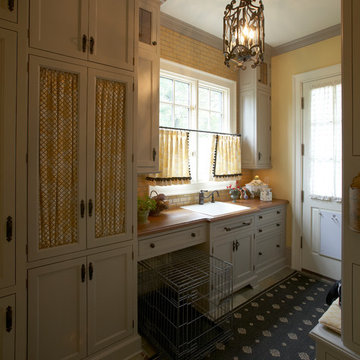
This is an example of a medium sized farmhouse galley utility room in Other with a built-in sink, shaker cabinets, grey cabinets, wood worktops and yellow walls.
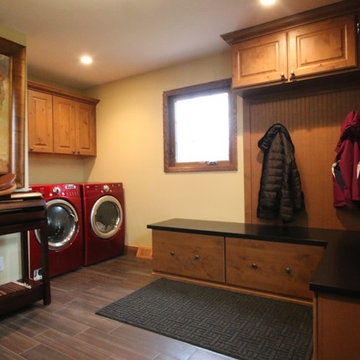
This Farmhouse located in the suburbs of Milwaukee features a Laundry/Mud Room with half bathroom privately located inside. The former office space has been transformed with tiled wood-look floor, rustic alder custom cabinetry, and plenty of storage! The exterior door has been relocated to accommodate an entrance closer to the horse barn.
Utility Room with a Built-in Sink and Yellow Walls Ideas and Designs
1