Utility Room with a Built-in Sink Ideas and Designs
Refine by:
Budget
Sort by:Popular Today
1 - 20 of 37 photos
Item 1 of 3

Stenciled, custom painted historical cabinetry in mudroom with powder room beyond.
Weigley Photography
Classic galley utility room in New York with a built-in sink, grey floors, grey worktops, beaded cabinets, distressed cabinets, soapstone worktops, beige walls, a side by side washer and dryer and a dado rail.
Classic galley utility room in New York with a built-in sink, grey floors, grey worktops, beaded cabinets, distressed cabinets, soapstone worktops, beige walls, a side by side washer and dryer and a dado rail.

Horse Country Home
Photo of a country utility room in New York with a built-in sink, glass-front cabinets, white cabinets, tile countertops, white walls, a side by side washer and dryer and a dado rail.
Photo of a country utility room in New York with a built-in sink, glass-front cabinets, white cabinets, tile countertops, white walls, a side by side washer and dryer and a dado rail.
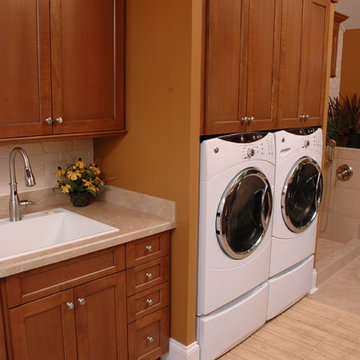
Neal's Design Remodel
Traditional l-shaped utility room in Cincinnati with a built-in sink, medium wood cabinets, laminate countertops, orange walls, lino flooring, a side by side washer and dryer and shaker cabinets.
Traditional l-shaped utility room in Cincinnati with a built-in sink, medium wood cabinets, laminate countertops, orange walls, lino flooring, a side by side washer and dryer and shaker cabinets.

Hal Kearney
Inspiration for a medium sized rustic utility room in Other with a built-in sink, travertine flooring, a side by side washer and dryer and orange walls.
Inspiration for a medium sized rustic utility room in Other with a built-in sink, travertine flooring, a side by side washer and dryer and orange walls.

Medium sized rustic l-shaped utility room in Other with medium wood cabinets, laminate countertops, dark hardwood flooring, a built-in sink and brown walls.

Design ideas for a small country single-wall laundry cupboard in San Francisco with white cabinets, wood worktops, yellow walls, a side by side washer and dryer, beige worktops, flat-panel cabinets and a built-in sink.
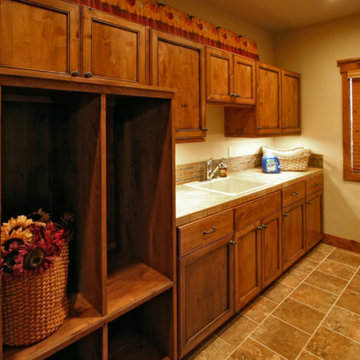
This is an example of a medium sized rustic galley separated utility room in Other with a built-in sink, beaded cabinets, medium wood cabinets, tile countertops, beige walls, ceramic flooring and a side by side washer and dryer.
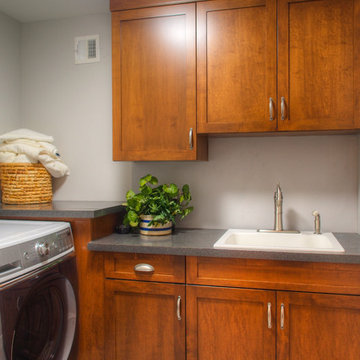
Elements and style from the main space are continued once again in the spacious laundry room, where an enlarged entryway makes access very easy.
Inspiration for a large modern l-shaped separated utility room in Philadelphia with a built-in sink, recessed-panel cabinets, medium wood cabinets, laminate countertops, grey walls, lino flooring, a side by side washer and dryer and grey worktops.
Inspiration for a large modern l-shaped separated utility room in Philadelphia with a built-in sink, recessed-panel cabinets, medium wood cabinets, laminate countertops, grey walls, lino flooring, a side by side washer and dryer and grey worktops.
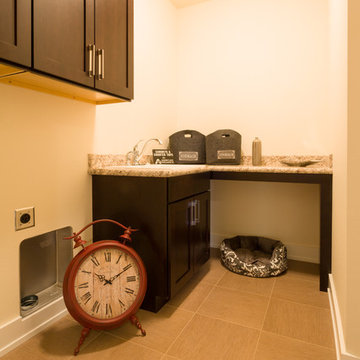
Vanleggalo Photography by Rob Vann
Medium sized modern l-shaped separated utility room in Other with a built-in sink, shaker cabinets, dark wood cabinets, granite worktops, beige walls and ceramic flooring.
Medium sized modern l-shaped separated utility room in Other with a built-in sink, shaker cabinets, dark wood cabinets, granite worktops, beige walls and ceramic flooring.
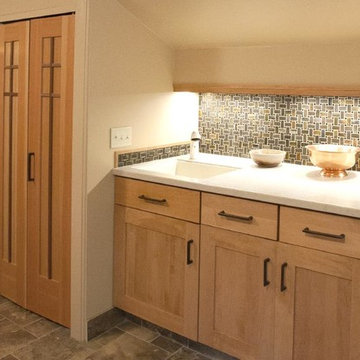
Inspiration for a large contemporary single-wall separated utility room in New York with a built-in sink, flat-panel cabinets, medium wood cabinets, composite countertops, beige walls, ceramic flooring and a side by side washer and dryer.
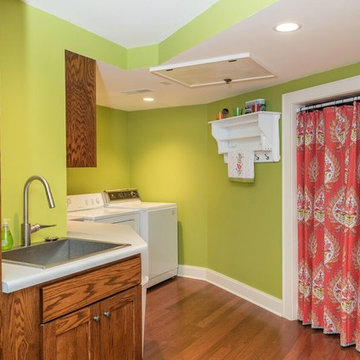
Photo of a medium sized eclectic single-wall separated utility room in Other with a built-in sink, shaker cabinets, dark wood cabinets, laminate countertops, green walls, dark hardwood flooring and brown floors.
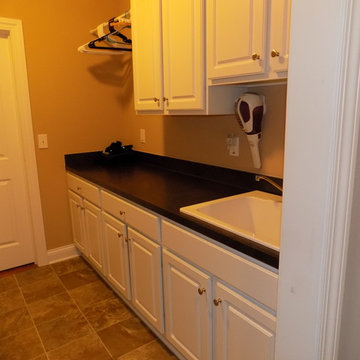
This is an example of a medium sized contemporary galley separated utility room in Columbus with a built-in sink, raised-panel cabinets, white cabinets, laminate countertops, beige walls, vinyl flooring and a side by side washer and dryer.

トイレ、洗濯機、洗面台の3つが1つのカウンターに。
左側がユニットバス。 奥は3mの物干し竿が外部と内部に1本づつ。
乾いた服は両サイドに寄せるとウォークインクローゼットスペースへ。
This is an example of a small contemporary single-wall laundry cupboard in Osaka with a built-in sink, glass-front cabinets, dark wood cabinets, wood worktops, beige splashback, wood splashback, beige walls, light hardwood flooring, beige floors, beige worktops, a vaulted ceiling and wainscoting.
This is an example of a small contemporary single-wall laundry cupboard in Osaka with a built-in sink, glass-front cabinets, dark wood cabinets, wood worktops, beige splashback, wood splashback, beige walls, light hardwood flooring, beige floors, beige worktops, a vaulted ceiling and wainscoting.
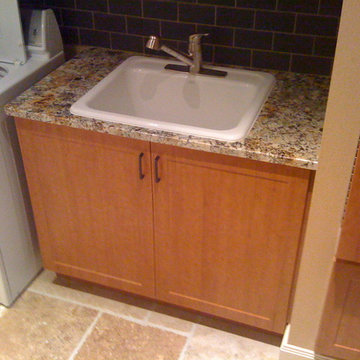
Closettec
Design ideas for a small classic utility room in New York with a built-in sink, shaker cabinets, medium wood cabinets, granite worktops, beige walls and a side by side washer and dryer.
Design ideas for a small classic utility room in New York with a built-in sink, shaker cabinets, medium wood cabinets, granite worktops, beige walls and a side by side washer and dryer.
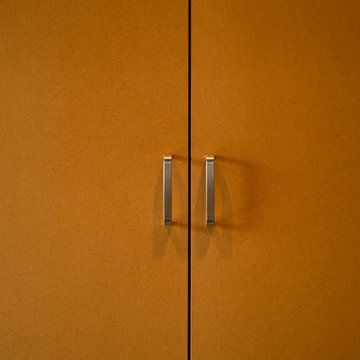
Josiah Zukowski
Design ideas for a medium sized modern galley utility room in Portland with a built-in sink, flat-panel cabinets, light wood cabinets, laminate countertops, grey walls, concrete flooring and a side by side washer and dryer.
Design ideas for a medium sized modern galley utility room in Portland with a built-in sink, flat-panel cabinets, light wood cabinets, laminate countertops, grey walls, concrete flooring and a side by side washer and dryer.
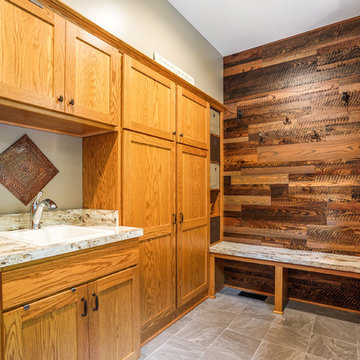
Design ideas for a medium sized traditional separated utility room in Columbus with a built-in sink, recessed-panel cabinets, medium wood cabinets, quartz worktops, beige walls, a side by side washer and dryer, beige floors and beige worktops.
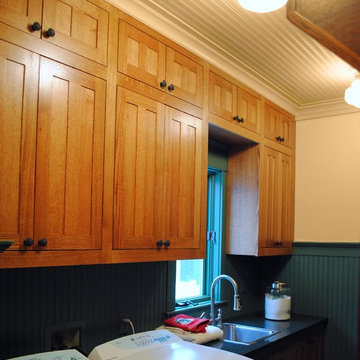
A. Polderman
Design ideas for a large rural galley separated utility room in Grand Rapids with a built-in sink, shaker cabinets, medium wood cabinets, engineered stone countertops, ceramic flooring, a side by side washer and dryer and beige walls.
Design ideas for a large rural galley separated utility room in Grand Rapids with a built-in sink, shaker cabinets, medium wood cabinets, engineered stone countertops, ceramic flooring, a side by side washer and dryer and beige walls.
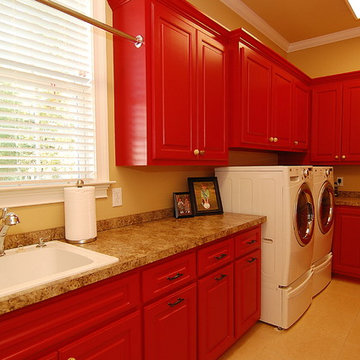
Large traditional u-shaped utility room in Charleston with a built-in sink, raised-panel cabinets, red cabinets, laminate countertops, brown walls, ceramic flooring, a side by side washer and dryer and beige floors.
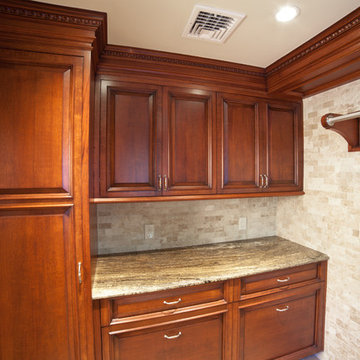
Photo of a medium sized classic single-wall separated utility room in New York with raised-panel cabinets, dark wood cabinets, beige walls, ceramic flooring, a side by side washer and dryer, a built-in sink, granite worktops, multi-coloured floors and multicoloured worktops.
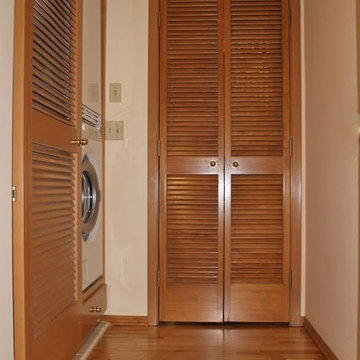
Photo of a large classic galley laundry cupboard in Orange County with a built-in sink, shaker cabinets, dark wood cabinets, wood worktops, beige walls, light hardwood flooring and a stacked washer and dryer.
Utility Room with a Built-in Sink Ideas and Designs
1