Utility Room with a Coffered Ceiling and a Wood Ceiling Ideas and Designs
Refine by:
Budget
Sort by:Popular Today
41 - 60 of 151 photos
Item 1 of 3

Photo of a medium sized beach style galley utility room in Sydney with a single-bowl sink, flat-panel cabinets, white cabinets, engineered stone countertops, multi-coloured splashback, engineered quartz splashback, white walls, travertine flooring, a concealed washer and dryer, multi-coloured floors, multicoloured worktops, a coffered ceiling and panelled walls.
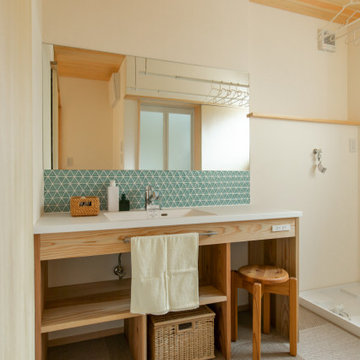
This is an example of an utility room in Other with all types of cabinet finish, beige walls, cork flooring, brown floors, white worktops and a wood ceiling.

This laundry/craft room is efficient beyond its space. Everything is in its place and no detail was overlooked to maximize the available room to meet many requirements. gift wrap, school books, laundry, and a home office are all contained in this singular space.
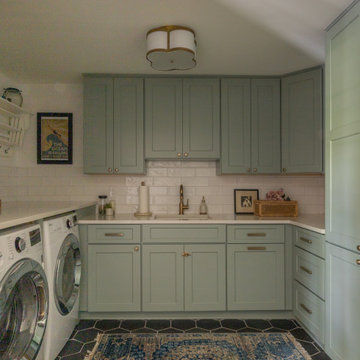
Inspiration for an expansive classic u-shaped utility room in Detroit with a submerged sink, flat-panel cabinets, white cabinets, engineered stone countertops, beige splashback, porcelain splashback, medium hardwood flooring, brown floors, white worktops and a wood ceiling.

Inspiration for a large contemporary u-shaped utility room in Other with a belfast sink, shaker cabinets, grey cabinets, composite countertops, multi-coloured splashback, glass sheet splashback, multi-coloured walls, porcelain flooring, a side by side washer and dryer, multi-coloured floors, multicoloured worktops and a coffered ceiling.
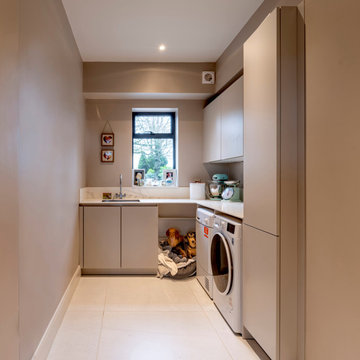
Inspiration for a large contemporary l-shaped utility room in Cheshire with flat-panel cabinets, tile countertops, porcelain flooring, grey floors, black worktops and a coffered ceiling.

The ultimate coastal beach home situated on the shoreintracoastal waterway. The kitchen features white inset upper cabinetry balanced with rustic hickory base cabinets with a driftwood feel. The driftwood v-groove ceiling is framed in white beams. he 2 islands offer a great work space as well as an island for socializng.
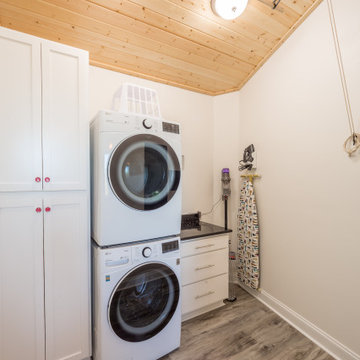
A custom laundry room with luxury vinyl flooring, storage, and a wood ceiling.
This is an example of a medium sized classic single-wall separated utility room with flat-panel cabinets, white cabinets, granite worktops, white walls, vinyl flooring, a stacked washer and dryer, grey floors, black worktops and a wood ceiling.
This is an example of a medium sized classic single-wall separated utility room with flat-panel cabinets, white cabinets, granite worktops, white walls, vinyl flooring, a stacked washer and dryer, grey floors, black worktops and a wood ceiling.
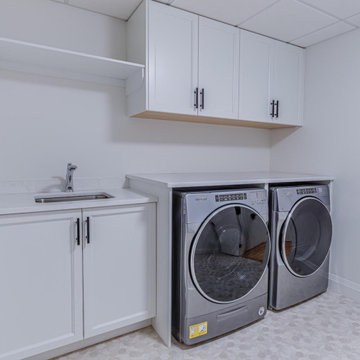
Small country separated utility room in Other with a submerged sink, recessed-panel cabinets, white cabinets, granite worktops, white walls, a side by side washer and dryer, grey floors, white worktops, a coffered ceiling and laminate floors.
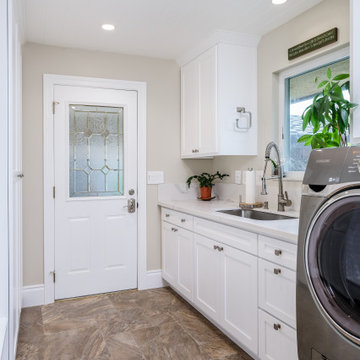
This laundry room was the main entry point for the family and needed to be rearranged a bit. It was too cramped and not helping them keep things organized. We created a storage bench and added more cabinets so that it could pull double-duty as a mudroom.
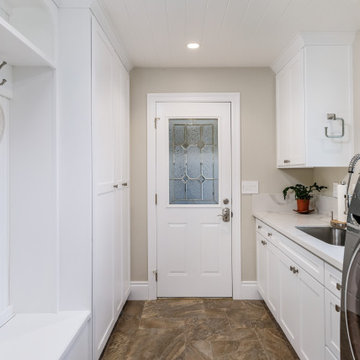
Inspiration for a medium sized classic galley separated utility room in Sacramento with a submerged sink, shaker cabinets, white cabinets, engineered stone countertops, white splashback, engineered quartz splashback, beige walls, porcelain flooring, a side by side washer and dryer, brown floors, white worktops and a wood ceiling.
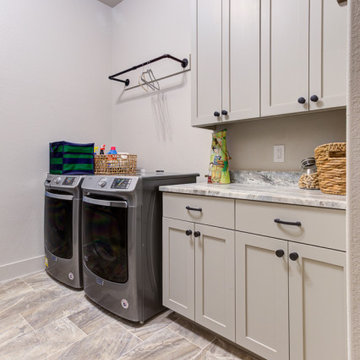
Inspiration for a large classic galley separated utility room in Austin with a submerged sink, shaker cabinets, white cabinets, granite worktops, grey splashback, granite splashback, white walls, porcelain flooring, a side by side washer and dryer, grey floors, grey worktops, a wood ceiling and wood walls.

The owners of a newly constructed log home chose a distinctive color scheme for the kitchen and laundry room cabinetry. Cabinetry along the parameter walls of the kitchen are painted Benjamin Moore Britannia Blue and the island, with custom light fixture above, is Benjamin Moore Timber Wolf.
Five cabinet doors in the layout have mullion and glass inserts and lighting high lights the bead board cabinet backs. SUBZERO and Wolf appliances and a pop-up mixer shelf are a cooks delight. Michelangelo Quartzite tops off the island, while all other tops are Massa Quartz.
The laundry room, with two built-in dog kennels, is painted Benjamin Moore Caliente provides a cheery atmosphere for house hold chores.
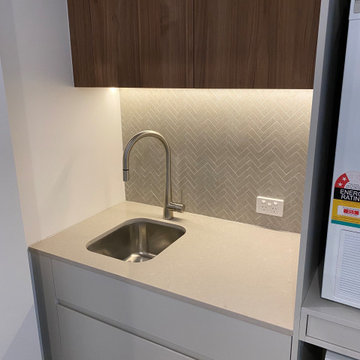
Stunning kitchen refurbishment in grey and walnut
Inspiration for a small contemporary u-shaped utility room in Melbourne with a submerged sink, beaded cabinets, grey cabinets, engineered stone countertops, grey splashback, ceramic splashback, laminate floors, brown floors, grey worktops and a coffered ceiling.
Inspiration for a small contemporary u-shaped utility room in Melbourne with a submerged sink, beaded cabinets, grey cabinets, engineered stone countertops, grey splashback, ceramic splashback, laminate floors, brown floors, grey worktops and a coffered ceiling.
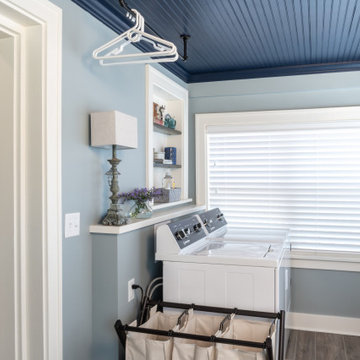
This is an example of a traditional single-wall utility room in St Louis with blue walls, porcelain flooring, a side by side washer and dryer, brown floors, a wood ceiling and panelled walls.

Overlook of the laundry room appliance and shelving.
(part from full home remodeling project)
The laundry space was squeezed-up and tight! Therefore, our experts expand the room to accommodate cabinets and more shelves for storing fabric detergent and accommodate other features that make the space more usable. We renovated and re-designed the laundry room to make it fantastic and more functional while also increasing convenience.
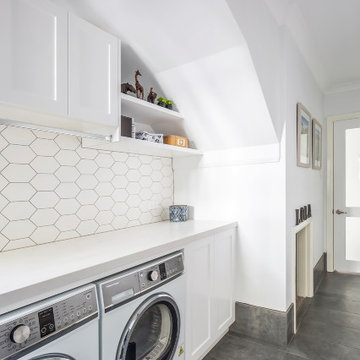
Inspiration for a medium sized modern single-wall separated utility room in Sydney with a built-in sink, shaker cabinets, white cabinets, engineered stone countertops, white splashback, mosaic tiled splashback, white walls, porcelain flooring, a side by side washer and dryer, grey floors, white worktops, a coffered ceiling and brick walls.
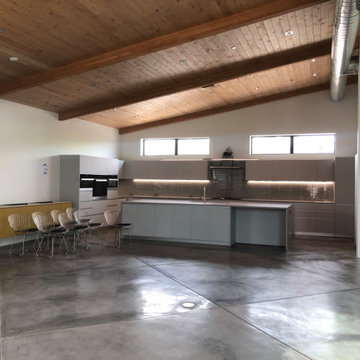
Design ideas for a medium sized contemporary galley separated utility room in Phoenix with flat-panel cabinets, grey cabinets, quartz worktops, grey splashback, metro tiled splashback, white walls, concrete flooring, a stacked washer and dryer, beige floors, grey worktops and a wood ceiling.
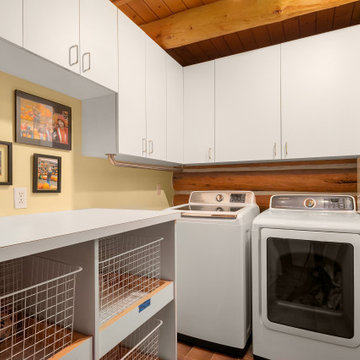
This is an example of a medium sized rustic separated utility room in Seattle with flat-panel cabinets, white cabinets, yellow walls, porcelain flooring, a side by side washer and dryer, brown floors, a wood ceiling and wood walls.

Tones of golden oak and walnut, with sparse knots to balance the more traditional palette. With the Modin Collection, we have raised the bar on luxury vinyl plank. The result is a new standard in resilient flooring. Modin offers true embossed in register texture, a low sheen level, a rigid SPC core, an industry-leading wear layer, and so much more.
Utility Room with a Coffered Ceiling and a Wood Ceiling Ideas and Designs
3