Utility Room with a Coffered Ceiling and Exposed Beams Ideas and Designs
Refine by:
Budget
Sort by:Popular Today
101 - 120 of 180 photos
Item 1 of 3
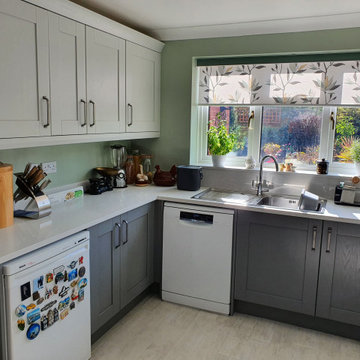
Range: Cambridge
Colour: Dust Grey & Light Grey
Worktops: Quartz Polar White
This is an example of a small classic u-shaped utility room in West Midlands with a double-bowl sink, shaker cabinets, grey cabinets, quartz worktops, white splashback, green walls, ceramic flooring, grey floors, white worktops and a coffered ceiling.
This is an example of a small classic u-shaped utility room in West Midlands with a double-bowl sink, shaker cabinets, grey cabinets, quartz worktops, white splashback, green walls, ceramic flooring, grey floors, white worktops and a coffered ceiling.
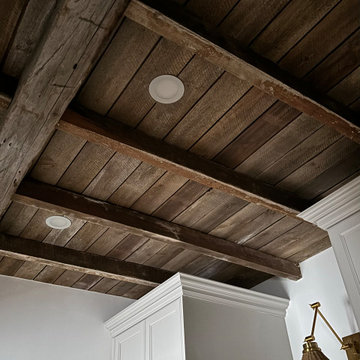
In our charming rustic-inspired laundry room, traditional elements blend seamlessly with modern convenience. Checkered floors and wooden beams evoke a sense of rustic warmth, while sleek modern appliances provide efficiency and functionality. Brass details add a touch of elegance and sophistication, contrasting beautifully with the natural textures of the space. Above, a rattan light fixture casts a warm glow, illuminating the farmhouse sink, where daily chores become a delight. This harmonious fusion of old-world charm and contemporary design creates a laundry room that is as practical as it is inviting, making even the simplest of tasks a pleasure to complete.
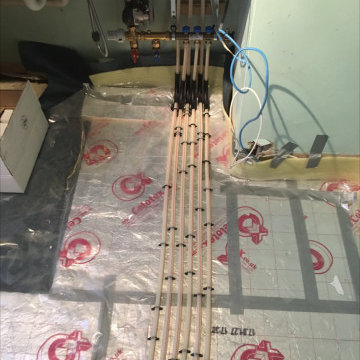
Over 400 years old, this Grade II listed thatched Cottage sprang a series of serious, under-floor leaks on the ground level – the result of poor under-floor heating pipework. All the central living area rooms were affected, making the cottage decidedly soggy and uninhabitable until fully repaired and restored.
New floor insulation and under floor heating.
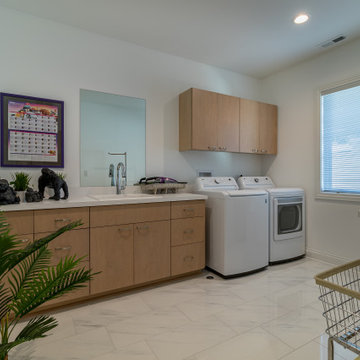
Contemporary galley utility room in Chicago with a built-in sink, shaker cabinets, medium wood cabinets, granite worktops, white splashback, granite splashback, beige walls, ceramic flooring, a side by side washer and dryer, white floors, white worktops, a coffered ceiling and wainscoting.

Custom dog shower in laundry room
Photo of a small rustic utility room in Other with white walls, ceramic flooring, grey floors, exposed beams and wainscoting.
Photo of a small rustic utility room in Other with white walls, ceramic flooring, grey floors, exposed beams and wainscoting.

Inspiration for a medium sized contemporary single-wall separated utility room in Other with a built-in sink, flat-panel cabinets, beige cabinets, wood worktops, beige splashback, ceramic splashback, white walls, porcelain flooring, a stacked washer and dryer, beige floors, white worktops, exposed beams and wallpapered walls.
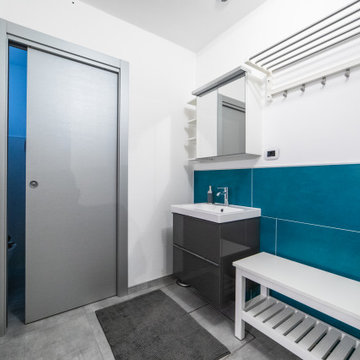
Design ideas for a large contemporary single-wall utility room in Other with a single-bowl sink, flat-panel cabinets, grey cabinets, composite countertops, white walls, porcelain flooring, a side by side washer and dryer, grey floors, white worktops and exposed beams.
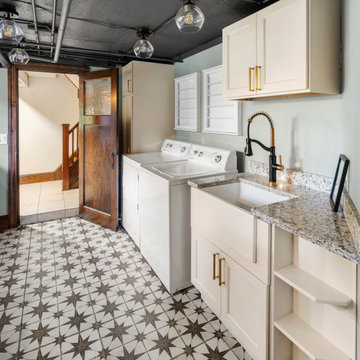
Photo of a medium sized bohemian galley utility room in Philadelphia with a belfast sink, recessed-panel cabinets, beige cabinets, granite worktops, multi-coloured splashback, granite splashback, grey walls, concrete flooring, a side by side washer and dryer, multi-coloured floors, multicoloured worktops and exposed beams.
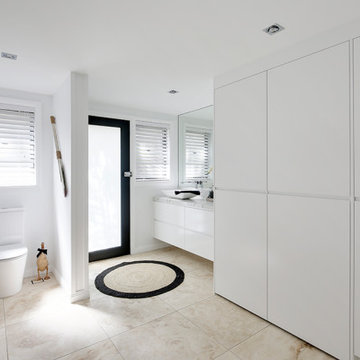
This is an example of a medium sized contemporary galley utility room in Sydney with a single-bowl sink, flat-panel cabinets, white cabinets, engineered stone countertops, multi-coloured splashback, engineered quartz splashback, white walls, travertine flooring, a concealed washer and dryer, multi-coloured floors, multicoloured worktops, a coffered ceiling and panelled walls.

Inspiration for a large traditional u-shaped utility room in Phoenix with a belfast sink, beaded cabinets, grey cabinets, engineered stone countertops, white splashback, marble splashback, white walls, marble flooring, a stacked washer and dryer, grey floors, white worktops, a coffered ceiling and wallpapered walls.
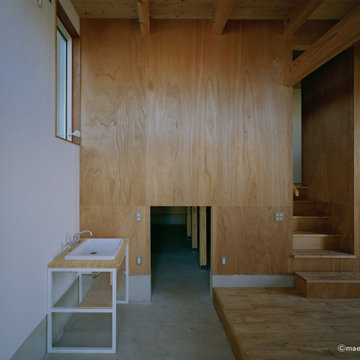
This is an example of an utility room in Other with white walls, grey floors, exposed beams and wallpapered walls.
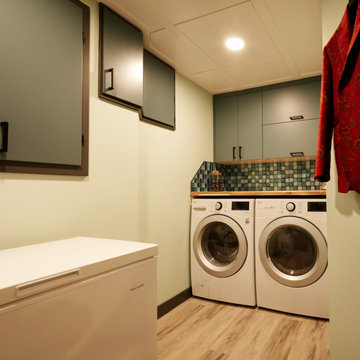
This is an example of a small classic l-shaped separated utility room in Edmonton with flat-panel cabinets, turquoise cabinets, wood worktops, multi-coloured splashback, mosaic tiled splashback, green walls, vinyl flooring, a side by side washer and dryer, grey floors, brown worktops and a coffered ceiling.

Photo of a medium sized traditional u-shaped separated utility room in Milwaukee with a belfast sink, recessed-panel cabinets, marble worktops, white splashback, tonge and groove splashback, white walls, marble flooring, a side by side washer and dryer, white floors, black worktops, exposed beams and panelled walls.
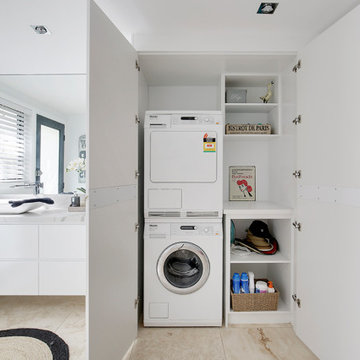
This is an example of a medium sized nautical galley utility room in Sydney with a single-bowl sink, flat-panel cabinets, white cabinets, engineered stone countertops, multi-coloured splashback, engineered quartz splashback, white walls, travertine flooring, a concealed washer and dryer, multi-coloured floors, multicoloured worktops, a coffered ceiling and panelled walls.

Large classic u-shaped utility room in Phoenix with a belfast sink, beaded cabinets, grey cabinets, engineered stone countertops, white splashback, marble splashback, white walls, marble flooring, a stacked washer and dryer, grey floors, white worktops, a coffered ceiling and wallpapered walls.
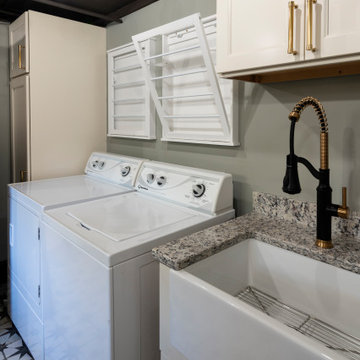
Design ideas for a medium sized eclectic galley utility room in Philadelphia with a belfast sink, recessed-panel cabinets, beige cabinets, granite worktops, multi-coloured splashback, granite splashback, grey walls, concrete flooring, a side by side washer and dryer, multi-coloured floors, multicoloured worktops and exposed beams.

Before Start of Services
Prepared and Covered all Flooring, Furnishings and Logs Patched all Cracks, Nail Holes, Dents and Dings
Lightly Pole Sanded Walls for a smooth finish
Spot Primed all Patches
Painted all Ceilings and Walls
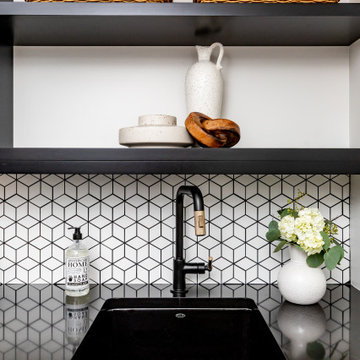
Inspiration for a medium sized traditional galley separated utility room in Salt Lake City with a belfast sink, flat-panel cabinets, black cabinets, quartz worktops, white splashback, ceramic splashback, terracotta flooring, a side by side washer and dryer, green floors, black worktops and a coffered ceiling.
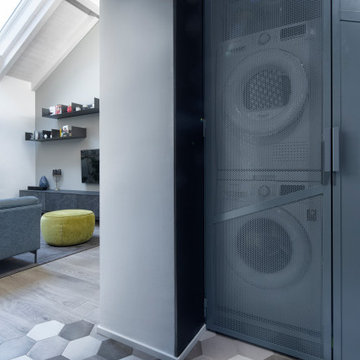
Design ideas for a small modern laundry cupboard in Milan with black walls, ceramic flooring, a stacked washer and dryer, multi-coloured floors and exposed beams.
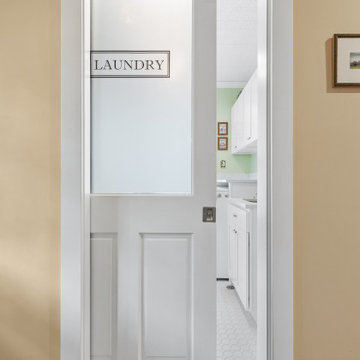
Design ideas for a victorian galley utility room in Chicago with a submerged sink, shaker cabinets, white cabinets, granite worktops, beige splashback, granite splashback, green walls, ceramic flooring, a side by side washer and dryer, white floors, white worktops, a coffered ceiling and wainscoting.
Utility Room with a Coffered Ceiling and Exposed Beams Ideas and Designs
6