Utility Room with a Concealed Washer and Dryer and Brown Floors Ideas and Designs
Refine by:
Budget
Sort by:Popular Today
1 - 20 of 126 photos
Item 1 of 3
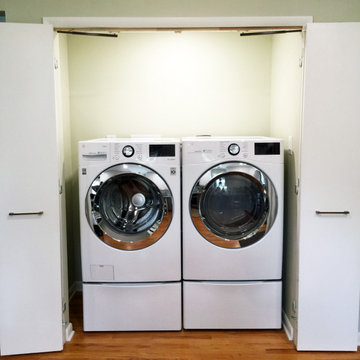
A laundry room remodel in Phoenixville, PA with bi-fold doors with handles for easy functionality. Photo credit: facebook.com/tjwhome.
This is an example of a medium sized contemporary laundry cupboard in Philadelphia with a concealed washer and dryer and brown floors.
This is an example of a medium sized contemporary laundry cupboard in Philadelphia with a concealed washer and dryer and brown floors.
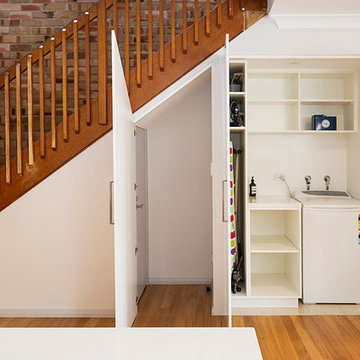
This is an example of a small contemporary single-wall separated utility room in Sydney with white cabinets, composite countertops, white walls, medium hardwood flooring, a concealed washer and dryer, brown floors and white worktops.

The washer/dryer are concealed behind custom Shaker pull-out doors.
Photo by Mike Kaskel.
Inspiration for a medium sized classic u-shaped utility room in Chicago with a belfast sink, shaker cabinets, white cabinets, granite worktops, white walls, dark hardwood flooring, a concealed washer and dryer, brown floors and multicoloured worktops.
Inspiration for a medium sized classic u-shaped utility room in Chicago with a belfast sink, shaker cabinets, white cabinets, granite worktops, white walls, dark hardwood flooring, a concealed washer and dryer, brown floors and multicoloured worktops.

Inspiration for a medium sized traditional galley utility room in Milwaukee with a belfast sink, recessed-panel cabinets, white cabinets, grey walls, ceramic flooring, a concealed washer and dryer, brown floors and grey worktops.

Custom Built home designed to fit on an undesirable lot provided a great opportunity to think outside of the box with creating a large open concept living space with a kitchen, dining room, living room, and sitting area. This space has extra high ceilings with concrete radiant heat flooring and custom IKEA cabinetry throughout. The master suite sits tucked away on one side of the house while the other bedrooms are upstairs with a large flex space, great for a kids play area!

Utility room joinery was made bespoke and to match the style of the kitchen.
Photography by Chris Snook
Medium sized rural single-wall utility room in London with a belfast sink, shaker cabinets, wood worktops, grey walls, porcelain flooring, a concealed washer and dryer, brown floors and blue cabinets.
Medium sized rural single-wall utility room in London with a belfast sink, shaker cabinets, wood worktops, grey walls, porcelain flooring, a concealed washer and dryer, brown floors and blue cabinets.

Laundry design cleverly utilising the under staircase space in this townhouse space.
Inspiration for a small contemporary galley utility room in Melbourne with a submerged sink, white cabinets, engineered stone countertops, white splashback, mosaic tiled splashback, white walls, light hardwood flooring, a concealed washer and dryer, brown floors and white worktops.
Inspiration for a small contemporary galley utility room in Melbourne with a submerged sink, white cabinets, engineered stone countertops, white splashback, mosaic tiled splashback, white walls, light hardwood flooring, a concealed washer and dryer, brown floors and white worktops.

Bespoke Laundry Cupboard
Design ideas for a small contemporary single-wall utility room in Gloucestershire with flat-panel cabinets, grey cabinets, wood worktops, white walls, dark hardwood flooring, a concealed washer and dryer, brown floors and brown worktops.
Design ideas for a small contemporary single-wall utility room in Gloucestershire with flat-panel cabinets, grey cabinets, wood worktops, white walls, dark hardwood flooring, a concealed washer and dryer, brown floors and brown worktops.

Candy
Inspiration for a medium sized traditional single-wall separated utility room in Los Angeles with a single-bowl sink, raised-panel cabinets, white cabinets, laminate countertops, white walls, medium hardwood flooring, a concealed washer and dryer, brown floors and white worktops.
Inspiration for a medium sized traditional single-wall separated utility room in Los Angeles with a single-bowl sink, raised-panel cabinets, white cabinets, laminate countertops, white walls, medium hardwood flooring, a concealed washer and dryer, brown floors and white worktops.

An open 2 story foyer also serves as a laundry space for a family of 5. Previously the machines were hidden behind bifold doors along with a utility sink. The new space is completely open to the foyer and the stackable machines are hidden behind flipper pocket doors so they can be tucked away when not in use. An extra deep countertop allow for plenty of space while folding and sorting laundry. A small deep sink offers opportunities for soaking the wash, as well as a makeshift wet bar during social events. Modern slab doors of solid Sapele with a natural stain showcases the inherent honey ribbons with matching vertical panels. Lift up doors and pull out towel racks provide plenty of useful storage in this newly invigorated space.
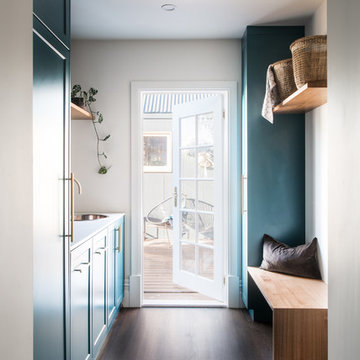
Anjie Blair Photography
Design ideas for a medium sized classic galley utility room in Hobart with a built-in sink, shaker cabinets, engineered stone countertops, white walls, dark hardwood flooring, a concealed washer and dryer, brown floors, white worktops and blue cabinets.
Design ideas for a medium sized classic galley utility room in Hobart with a built-in sink, shaker cabinets, engineered stone countertops, white walls, dark hardwood flooring, a concealed washer and dryer, brown floors, white worktops and blue cabinets.

Design ideas for a large modern single-wall utility room in Sydney with a single-bowl sink, flat-panel cabinets, dark wood cabinets, engineered stone countertops, glass sheet splashback, white walls, vinyl flooring, a concealed washer and dryer, brown floors, white worktops and a vaulted ceiling.

Un appartement familial haussmannien rénové, aménagé et agrandi avec la création d'un espace parental suite à la réunion de deux lots. Les fondamentaux classiques des pièces sont conservés et revisités tout en douceur avec des matériaux naturels et des couleurs apaisantes.
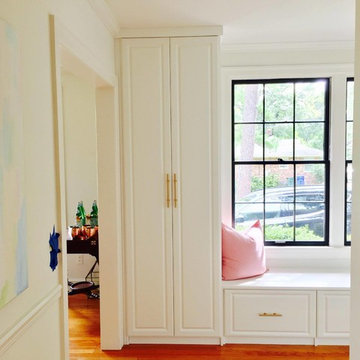
This is an example of a medium sized vintage utility room in Other with white cabinets, white walls, medium hardwood flooring, a concealed washer and dryer and brown floors.

In a row home on in the Capitol Hill neighborhood of Washington DC needed a convenient place for their laundry room without taking up highly sought after square footage. Amish custom millwork and cabinets was used to design a hidden laundry room tucked beneath the existing stairs. Custom doors hide away a pair of laundry appliances, a wood countertop, and a reach in coat closet.

This is an example of a medium sized traditional galley utility room in Milwaukee with a belfast sink, recessed-panel cabinets, white cabinets, grey walls, ceramic flooring, a concealed washer and dryer, brown floors and grey worktops.

Laundry Room
Large contemporary utility room in Sacramento with a single-bowl sink, all styles of cabinet, brown cabinets, concrete worktops, white walls, medium hardwood flooring, a concealed washer and dryer, brown floors, grey worktops, all types of ceiling and all types of wall treatment.
Large contemporary utility room in Sacramento with a single-bowl sink, all styles of cabinet, brown cabinets, concrete worktops, white walls, medium hardwood flooring, a concealed washer and dryer, brown floors, grey worktops, all types of ceiling and all types of wall treatment.

The built-ins hide the washer and dryer below and laundry supplies and hanging bar above. The upper cabinets have glass doors to showcase the owners’ blue and white pieces. A new pocket door separates the Laundry Room from the smaller, lower level bathroom. The opposite wall also has matching cabinets and marble top for additional storage and work space.
Jon Courville Photography

Elegant, yet functional laundry room off the kitchen. Hidden away behind sliding doors, this laundry space opens to double as a butler's pantry during preparations and service for entertaining guests.
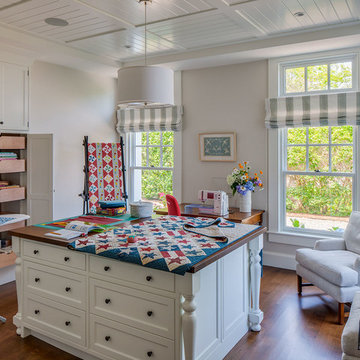
Custom coastal home on Cape Cod by Polhemus Savery DaSilva Architects Builders.
2018 BRICC AWARD (GOLD)
2018 PRISM AWARD (GOLD) //
Scope Of Work: Architecture, Construction //
Living Space: 7,005ft²
Photography: Brian Vanden Brink //
Laundry room.
Utility Room with a Concealed Washer and Dryer and Brown Floors Ideas and Designs
1