Utility Room with a Concealed Washer and Dryer Ideas and Designs
Refine by:
Budget
Sort by:Popular Today
161 - 180 of 338 photos
Item 1 of 3
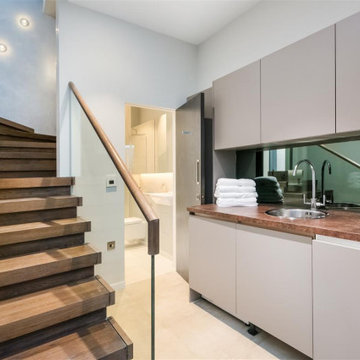
Photo of a small contemporary single-wall utility room in London with a single-bowl sink, flat-panel cabinets, beige cabinets, wood worktops, mirror splashback, porcelain flooring and a concealed washer and dryer.
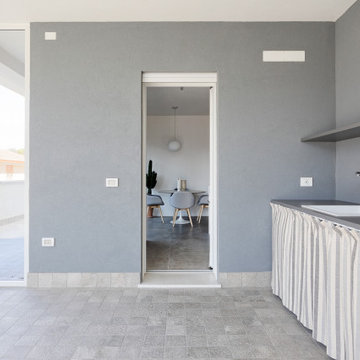
Il grande terrazzo è stato in parte chiuso con vetri asportabili per creare un ampio giardino d'inverno ad uso lavanderia e sfruttabile anche per numerose cene e pranzi domenicali
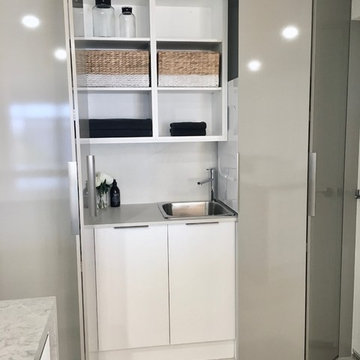
Photo of a small contemporary galley utility room in Perth with a submerged sink, flat-panel cabinets, grey cabinets, engineered stone countertops, grey walls, porcelain flooring, a concealed washer and dryer and grey floors.
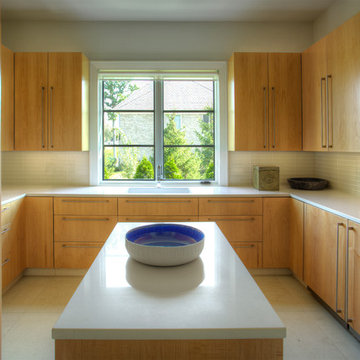
Large contemporary u-shaped utility room in Detroit with flat-panel cabinets, composite countertops, white walls, ceramic flooring, a concealed washer and dryer, medium wood cabinets and a submerged sink.
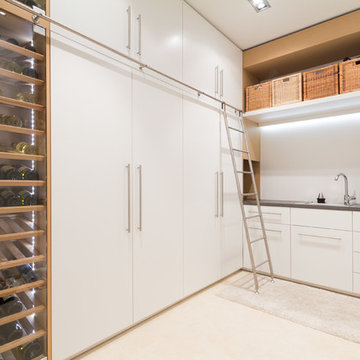
Alexander Bach
www.architekturfotografie-bach.de
Large contemporary single-wall utility room in Hamburg with a built-in sink, flat-panel cabinets, white cabinets, white walls and a concealed washer and dryer.
Large contemporary single-wall utility room in Hamburg with a built-in sink, flat-panel cabinets, white cabinets, white walls and a concealed washer and dryer.
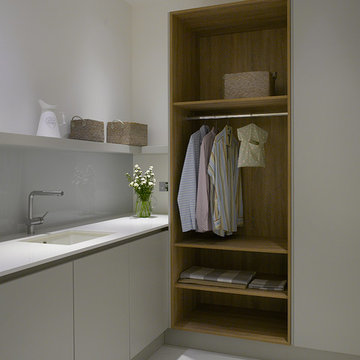
Roundhouse Metro matt lacquer handle-less bespoke furniture in Farrow and Ball Pavilion Grey with worksurface in Blanco Zeus Rustic Oak, painted glass splashback in Mushroom. Roundhouse bespoke kitchens start at £35,000. Roundhouse 11 Wigmore St, London W1U 1PE. 020 7297 6220. www.roundhousedesign.com.
Photography by Nick Kane

Laundry Room
Inspiration for a large contemporary utility room in Sacramento with a single-bowl sink, all styles of cabinet, brown cabinets, concrete worktops, white walls, medium hardwood flooring, a concealed washer and dryer, brown floors, grey worktops, all types of ceiling and all types of wall treatment.
Inspiration for a large contemporary utility room in Sacramento with a single-bowl sink, all styles of cabinet, brown cabinets, concrete worktops, white walls, medium hardwood flooring, a concealed washer and dryer, brown floors, grey worktops, all types of ceiling and all types of wall treatment.
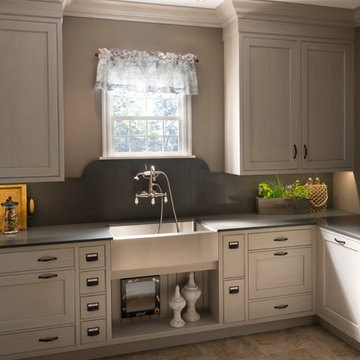
Large traditional l-shaped utility room in Other with a belfast sink, recessed-panel cabinets, white cabinets, brown walls and a concealed washer and dryer.
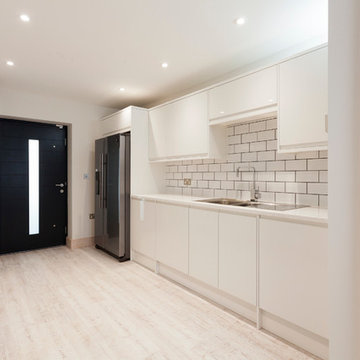
Utility room which houses another dishwasher, a tumble dryer, a washing machine, double sink and an American Fridge Freezer.
Chris Kemp
Large modern single-wall utility room in Kent with a double-bowl sink, flat-panel cabinets, white cabinets, quartz worktops, white walls, vinyl flooring and a concealed washer and dryer.
Large modern single-wall utility room in Kent with a double-bowl sink, flat-panel cabinets, white cabinets, quartz worktops, white walls, vinyl flooring and a concealed washer and dryer.
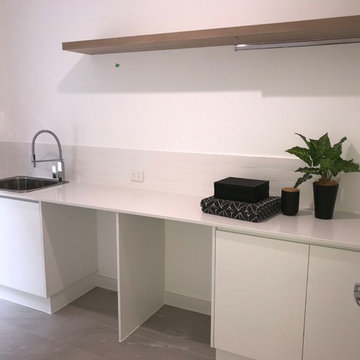
Medium sized contemporary single-wall utility room in Brisbane with a built-in sink, open cabinets, dark wood cabinets, granite worktops, yellow walls, porcelain flooring, a concealed washer and dryer and grey floors.
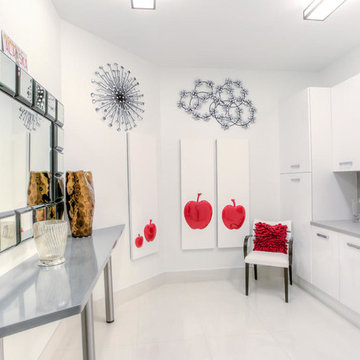
Inspiration for an expansive contemporary u-shaped utility room in Miami with flat-panel cabinets, white cabinets, white walls, porcelain flooring and a concealed washer and dryer.
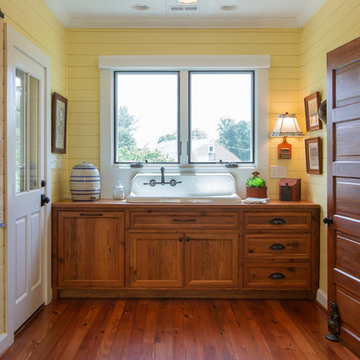
This area is right off of the kitchen and is very close to the washer and dryer. It provides an extra sink that is original to the farmhouse. The cabinets are also made of the 110+ year-old heart pine.
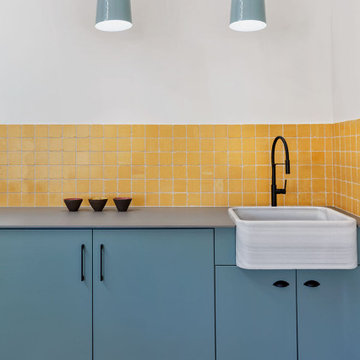
La zona de lavadero, con su lavadora y secadora, está perfectamente integrada en el espacio con unos muebles diseñados y lacados a medida. La clienta es una enamorada de los detalles vintage y encargamos para tal efecto una pila de mármol macael para integrarlo sobre una encimera de porcelánico de una pieza. Enmarcando el conjunto, instalamos unos azulejos rústicos en color mostaza.
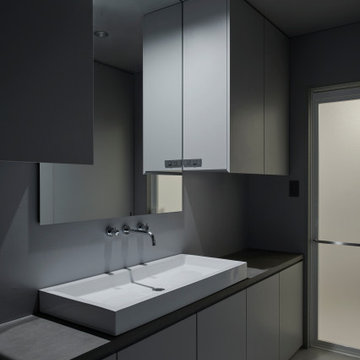
Small modern single-wall utility room in Other with a single-bowl sink, beaded cabinets, concrete worktops, grey walls, slate flooring, a concealed washer and dryer and grey worktops.
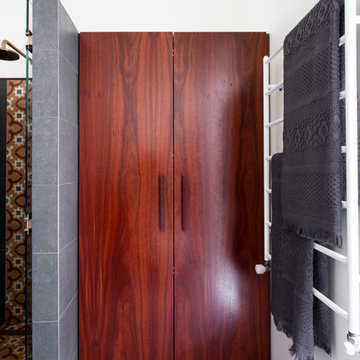
Residential Interior Design & Decoration project by Camilla Molders Design
Bathroom and laundry room in one, this room was designed to seamlessly fit into a home that is full of character art & rich coloured floorboards.
The brief was to include room to display some of the homes collection of Wembley ware figurines as well as house the laundry.
We sourced antique encaustic tiles and used them as a feature tile across the length of the room connecting the vanity to the shower.
Photography Martina Gemmola
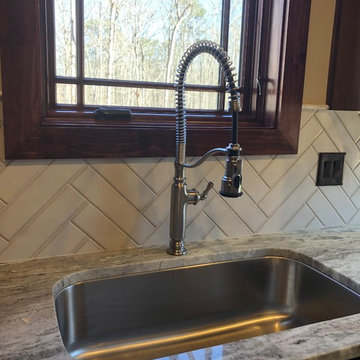
Laundry room in custom home in Oconee County, Georgia. Tile flooring, dark stained wood custom cabinets, quartz countertops, tile backsplash in chevron design, drop-in stainless sink with faucet.
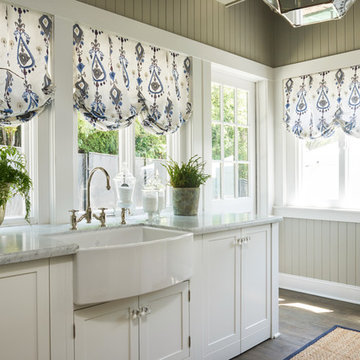
Peter Valli
Large traditional utility room in Los Angeles with a belfast sink, shaker cabinets, white cabinets, marble worktops, grey walls and a concealed washer and dryer.
Large traditional utility room in Los Angeles with a belfast sink, shaker cabinets, white cabinets, marble worktops, grey walls and a concealed washer and dryer.
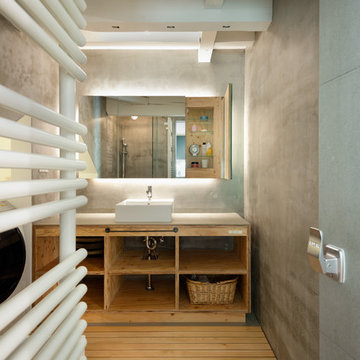
Inspiration for a medium sized world-inspired single-wall utility room in Tokyo with open cabinets, medium wood cabinets, grey walls, medium hardwood flooring and a concealed washer and dryer.
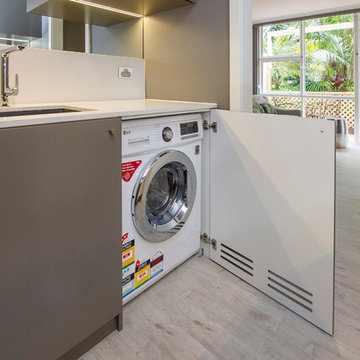
This is an example of a small contemporary galley utility room in Sydney with a single-bowl sink, flat-panel cabinets, composite countertops, light hardwood flooring and a concealed washer and dryer.
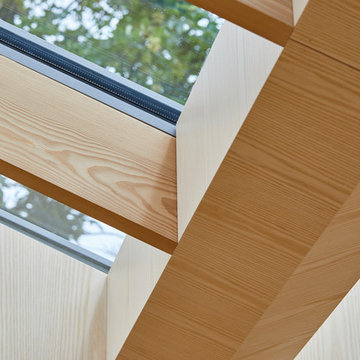
This 3 storey mid-terrace townhouse on the Harringay Ladder was in desperate need for some modernisation and general recuperation, having not been altered for several decades.
We were appointed to reconfigure and completely overhaul the outrigger over two floors which included new kitchen/dining and replacement conservatory to the ground with bathroom, bedroom & en-suite to the floor above.
Like all our projects we considered a variety of layouts and paid close attention to the form of the new extension to replace the uPVC conservatory to the rear garden. Conceived as a garden room, this space needed to be flexible forming an extension to the kitchen, containing utilities, storage and a nursery for plants but a space that could be closed off with when required, which led to discrete glazed pocket sliding doors to retain natural light.
We made the most of the north-facing orientation by adopting a butterfly roof form, typical to the London terrace, and introduced high-level clerestory windows, reaching up like wings to bring in morning and evening sunlight. An entirely bespoke glazed roof, double glazed panels supported by exposed Douglas fir rafters, provides an abundance of light at the end of the spacial sequence, a threshold space between the kitchen and the garden.
The orientation also meant it was essential to enhance the thermal performance of the un-insulated and damp masonry structure so we introduced insulation to the roof, floor and walls, installed passive ventilation which increased the efficiency of the external envelope.
A predominantly timber-based material palette of ash veneered plywood, for the garden room walls and new cabinets throughout, douglas fir doors and windows and structure, and an oak engineered floor all contribute towards creating a warm and characterful space.
Utility Room with a Concealed Washer and Dryer Ideas and Designs
9