Utility Room with a Double-bowl Sink and All Styles of Cabinet Ideas and Designs
Refine by:
Budget
Sort by:Popular Today
101 - 120 of 194 photos
Item 1 of 3
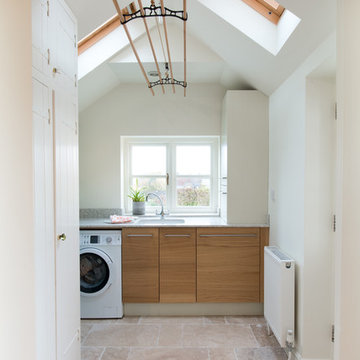
Nina Petchey
This is an example of a medium sized contemporary u-shaped utility room in Other with a double-bowl sink, flat-panel cabinets, medium wood cabinets, grey splashback, glass sheet splashback and limestone flooring.
This is an example of a medium sized contemporary u-shaped utility room in Other with a double-bowl sink, flat-panel cabinets, medium wood cabinets, grey splashback, glass sheet splashback and limestone flooring.
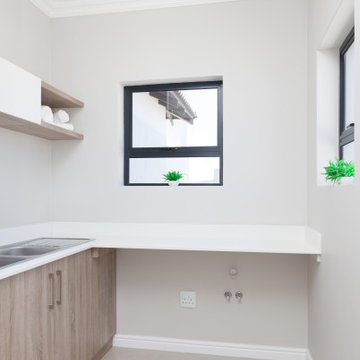
Small modern l-shaped separated utility room in Other with a double-bowl sink, flat-panel cabinets, medium wood cabinets, engineered stone countertops, grey walls, porcelain flooring, a side by side washer and dryer, grey floors and white worktops.
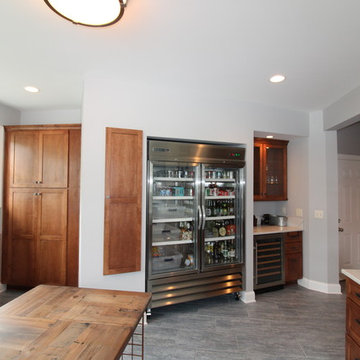
Inspiration for a large classic u-shaped separated utility room in Other with a double-bowl sink, shaker cabinets, medium wood cabinets, granite worktops, grey walls, ceramic flooring, a side by side washer and dryer, grey floors and white worktops.
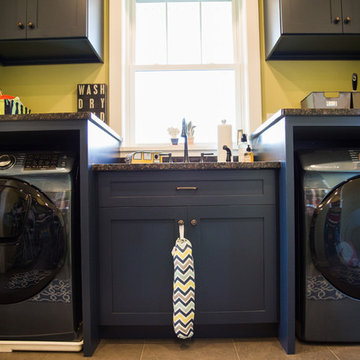
Design ideas for a medium sized traditional single-wall utility room in Other with a double-bowl sink, recessed-panel cabinets, blue cabinets, granite worktops, yellow walls, ceramic flooring, a side by side washer and dryer, beige floors and black worktops.
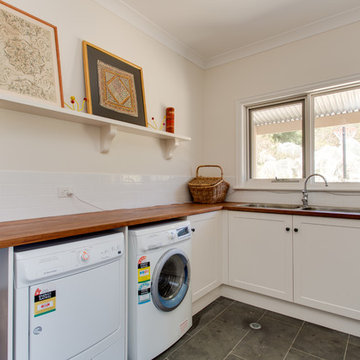
yellow door studios
Inspiration for a medium sized traditional l-shaped utility room in Adelaide with a double-bowl sink, shaker cabinets, wood worktops, white walls, slate flooring and a side by side washer and dryer.
Inspiration for a medium sized traditional l-shaped utility room in Adelaide with a double-bowl sink, shaker cabinets, wood worktops, white walls, slate flooring and a side by side washer and dryer.
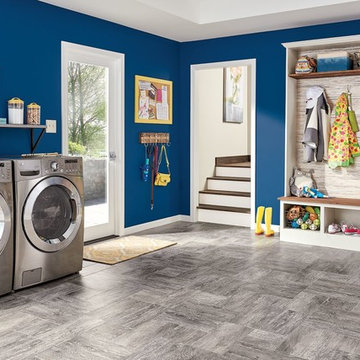
Photo of a medium sized bohemian utility room in Calgary with a double-bowl sink, flat-panel cabinets, white cabinets, wood worktops, blue walls, painted wood flooring and a side by side washer and dryer.
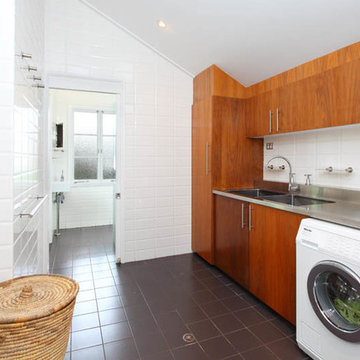
Design ideas for a large contemporary single-wall utility room in Brisbane with a double-bowl sink, flat-panel cabinets, medium wood cabinets, stainless steel worktops, white walls, ceramic flooring and a side by side washer and dryer.
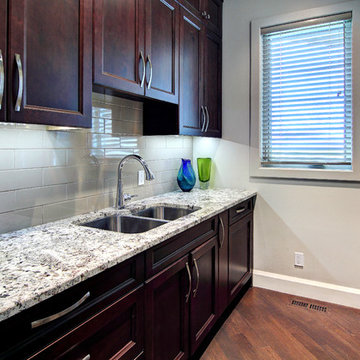
Inspiration for a large classic galley separated utility room in Calgary with a double-bowl sink, recessed-panel cabinets, dark wood cabinets, granite worktops, grey splashback, ceramic splashback, dark hardwood flooring, beige walls and a stacked washer and dryer.
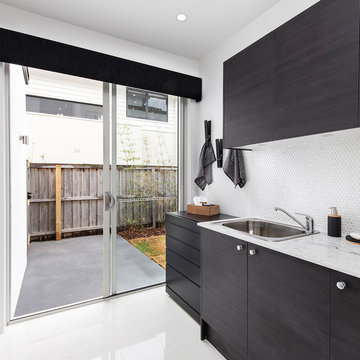
A modern family bathroom with separate WC, internal laundry, plenty of storage and a double garage on the ground floor confirm that the Massena has been beautifully crafted for only the best everyday family living experience.
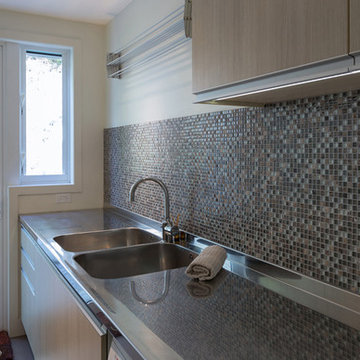
Intense Photography
Inspiration for a large modern single-wall separated utility room in Auckland with a double-bowl sink, flat-panel cabinets, stainless steel worktops, white walls, ceramic flooring, a side by side washer and dryer and light wood cabinets.
Inspiration for a large modern single-wall separated utility room in Auckland with a double-bowl sink, flat-panel cabinets, stainless steel worktops, white walls, ceramic flooring, a side by side washer and dryer and light wood cabinets.
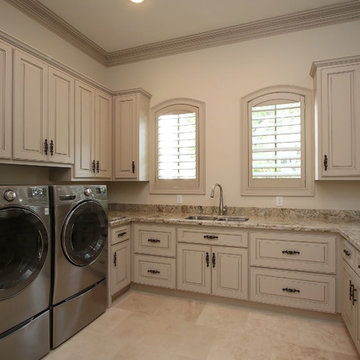
Design ideas for a large traditional u-shaped utility room in Houston with a double-bowl sink, raised-panel cabinets, granite worktops, travertine flooring, a side by side washer and dryer and beige floors.
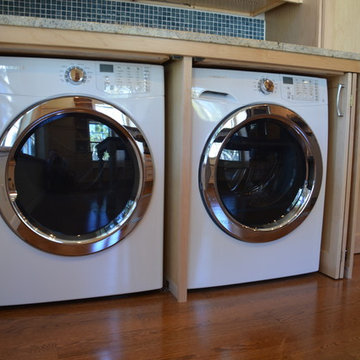
Inspiration for a medium sized contemporary l-shaped utility room in Jacksonville with a double-bowl sink, shaker cabinets, light wood cabinets, granite worktops, blue splashback, glass tiled splashback and medium hardwood flooring.
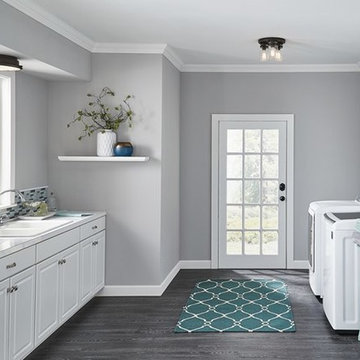
The vintage style of this 3 light flush mount ceiling light gives a beautifully modern treatment to the familiarity and comfort of canning jars. Used in groups or stand-alone, is a new touch of home in Olde Bronze. The LED 1 light flush mount ceiling light above the sink is a charming accent piece that provides nice light for the task at hand while complementing the space.
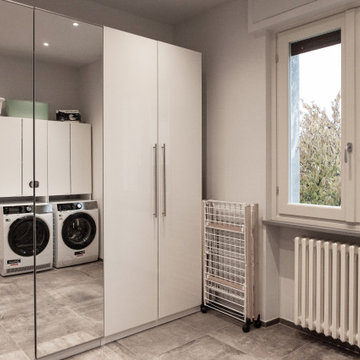
Ristrutturazione completa appartamento da 120mq con carta da parati e camino effetto corten
Inspiration for a large contemporary single-wall utility room in Other with recessed-panel cabinets, medium wood cabinets, grey floors, a double-bowl sink, wood worktops, a side by side washer and dryer, white worktops, grey walls, a drop ceiling and wallpapered walls.
Inspiration for a large contemporary single-wall utility room in Other with recessed-panel cabinets, medium wood cabinets, grey floors, a double-bowl sink, wood worktops, a side by side washer and dryer, white worktops, grey walls, a drop ceiling and wallpapered walls.
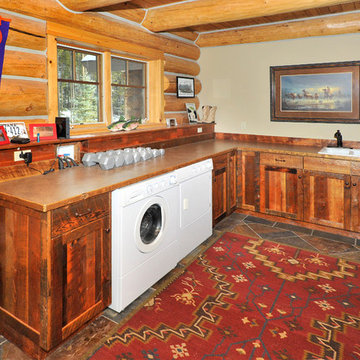
Bob Parish
Inspiration for a large rustic l-shaped utility room in Other with a double-bowl sink, shaker cabinets, laminate countertops, slate flooring, a side by side washer and dryer, dark wood cabinets and grey walls.
Inspiration for a large rustic l-shaped utility room in Other with a double-bowl sink, shaker cabinets, laminate countertops, slate flooring, a side by side washer and dryer, dark wood cabinets and grey walls.
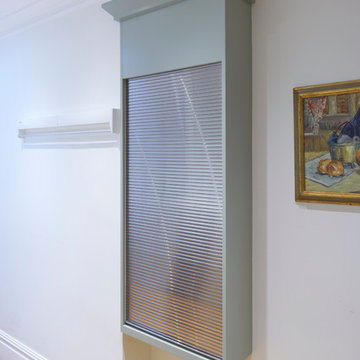
Photo of a large traditional l-shaped utility room in London with a double-bowl sink, recessed-panel cabinets, grey cabinets, composite countertops and medium hardwood flooring.
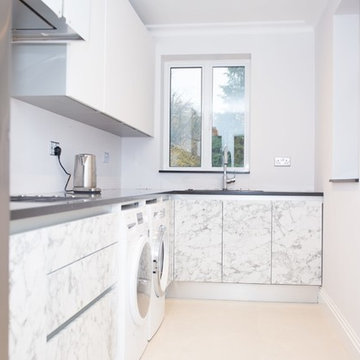
Photo of a modern l-shaped utility room in London with a double-bowl sink, flat-panel cabinets, white cabinets, quartz worktops, white splashback, glass sheet splashback, porcelain flooring and beige floors.
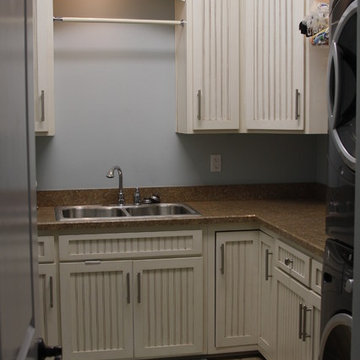
This laundry room has custom cabinets in a cream finish with a chocolate glaze with a double sink wash area, under cabinet lighting and two dry racks.
Photo by: Jennifer Townsend
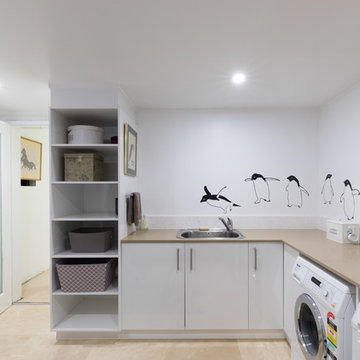
Photo of a large modern galley utility room in Canberra - Queanbeyan with a double-bowl sink, flat-panel cabinets, granite worktops, ceramic flooring, beige floors and white cabinets.
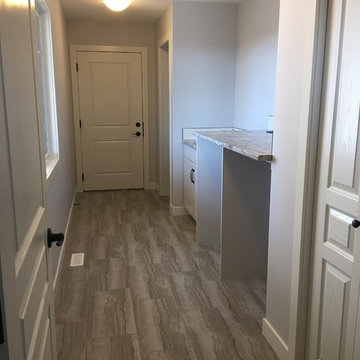
Cross-Country Builders
Inspiration for a medium sized traditional galley utility room in Edmonton with a double-bowl sink, shaker cabinets, dark wood cabinets, laminate countertops, grey walls, ceramic flooring, a side by side washer and dryer, grey floors and grey worktops.
Inspiration for a medium sized traditional galley utility room in Edmonton with a double-bowl sink, shaker cabinets, dark wood cabinets, laminate countertops, grey walls, ceramic flooring, a side by side washer and dryer, grey floors and grey worktops.
Utility Room with a Double-bowl Sink and All Styles of Cabinet Ideas and Designs
6