Utility Room with a Double-bowl Sink and All Types of Splashback Ideas and Designs
Refine by:
Budget
Sort by:Popular Today
41 - 60 of 70 photos
Item 1 of 3
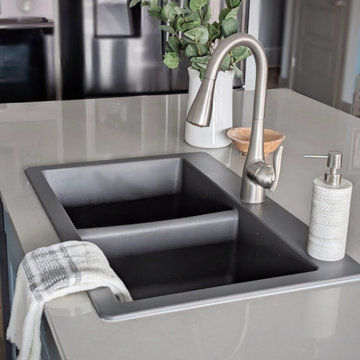
Photo of a medium sized traditional utility room in Edmonton with a double-bowl sink, shaker cabinets, blue cabinets, engineered stone countertops, white splashback, metro tiled splashback and grey worktops.
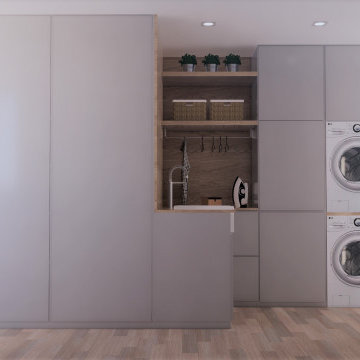
Inspiration for a medium sized single-wall separated utility room in Alicante-Costa Blanca with a double-bowl sink, flat-panel cabinets, grey cabinets, wood worktops, brown splashback, wood splashback, white walls, medium hardwood flooring, a stacked washer and dryer, brown floors and brown worktops.
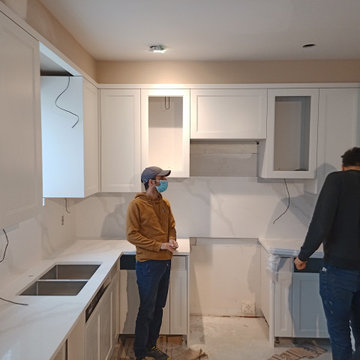
Kitchen Cabinet Installation
Design ideas for a medium sized modern u-shaped laundry cupboard in Toronto with a double-bowl sink, flat-panel cabinets, white cabinets, granite worktops, white splashback, ceramic splashback, white walls, white floors and a drop ceiling.
Design ideas for a medium sized modern u-shaped laundry cupboard in Toronto with a double-bowl sink, flat-panel cabinets, white cabinets, granite worktops, white splashback, ceramic splashback, white walls, white floors and a drop ceiling.
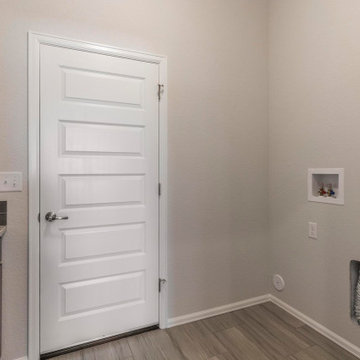
Medium sized traditional single-wall separated utility room in Denver with a double-bowl sink, shaker cabinets, dark wood cabinets, granite worktops, grey splashback, porcelain splashback, vinyl flooring, brown floors, white walls and a side by side washer and dryer.
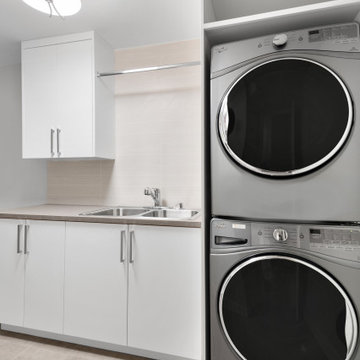
Inspiration for a midcentury single-wall utility room in Vancouver with a double-bowl sink, flat-panel cabinets, white cabinets, laminate countertops, beige splashback, ceramic splashback, beige walls, ceramic flooring, a side by side washer and dryer, beige floors and beige worktops.
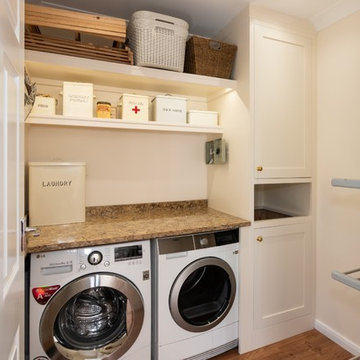
Inspiration for an expansive traditional galley utility room in Essex with a double-bowl sink, shaker cabinets, beige cabinets, quartz worktops, brown splashback, stone slab splashback, medium hardwood flooring, brown floors and brown worktops.
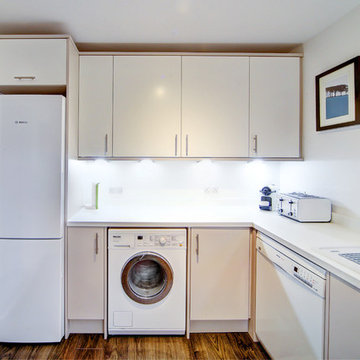
Matthew McNulty
Design ideas for a medium sized contemporary u-shaped utility room in Manchester with a double-bowl sink, flat-panel cabinets, white cabinets, laminate countertops, glass sheet splashback and vinyl flooring.
Design ideas for a medium sized contemporary u-shaped utility room in Manchester with a double-bowl sink, flat-panel cabinets, white cabinets, laminate countertops, glass sheet splashback and vinyl flooring.
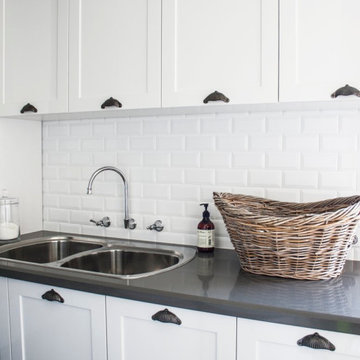
Creating a laundry of dreams, Light-filled, an abundance of storage, double sink and bench space.
Inspiration for a medium sized country single-wall separated utility room in Sydney with a double-bowl sink, recessed-panel cabinets, white cabinets, granite worktops, white splashback, metro tiled splashback, white walls, ceramic flooring, grey floors and black worktops.
Inspiration for a medium sized country single-wall separated utility room in Sydney with a double-bowl sink, recessed-panel cabinets, white cabinets, granite worktops, white splashback, metro tiled splashback, white walls, ceramic flooring, grey floors and black worktops.
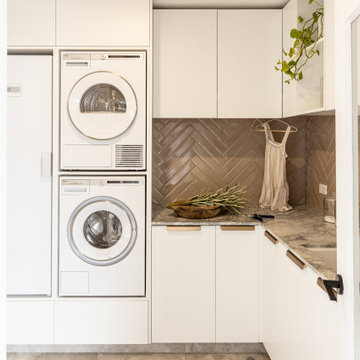
Laundry Luxe is a prime example of how transforming an unused space into a high-end laundry room can elevate the art of cleaning clothes. The drying cabinet, pull-out ironing board, and double laundry baskets offer both practicality and functionality. The drying cabinet provides a gentle and efficient way to dry delicate clothes, linens, and towels. The pull-out ironing board saves space and makes ironing clothes quicker and easier. The double laundry baskets offer ample storage space, allowing for efficient sorting of laundry by color, fabric, or individual family members.
Overall, Laundry Luxe demonstrates how a well-designed laundry space can offer many benefits, including improved functionality, increased storage space, and enhanced aesthetics. With features like a drying cabinet, pull-out ironing board, and double laundry baskets, you can create a laundry room that elevates the art of cleaning clothes and transforms a mundane task into a luxurious experience.
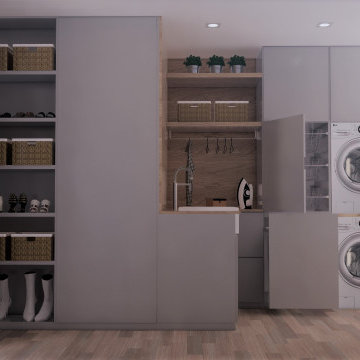
Photo of a medium sized single-wall separated utility room in Alicante-Costa Blanca with a double-bowl sink, flat-panel cabinets, grey cabinets, wood worktops, brown splashback, wood splashback, white walls, medium hardwood flooring, a stacked washer and dryer, brown floors and brown worktops.
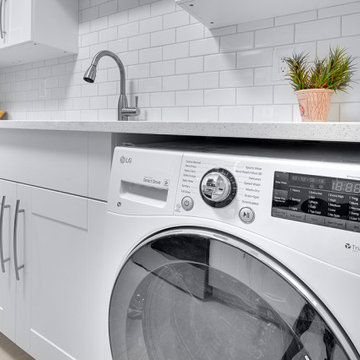
An atpartment that is 35 years old with 970 sqf is now completely renovated. The objective of the project was to create an open space with a Scandinavian design. This was achieved by removing walls and also flattening the ceiling which provided the new lighting the opportunity to enhance colours and bring out the style of the furnature. The choice of light gray vinyl floor, gives the efect effect of spaciousness and elegance. This project was finish below budget.
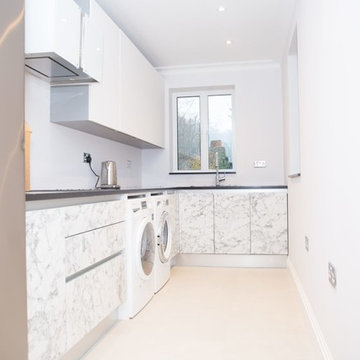
Inspiration for a modern l-shaped utility room in London with a double-bowl sink, flat-panel cabinets, white cabinets, quartz worktops, white splashback, glass sheet splashback, porcelain flooring and beige floors.
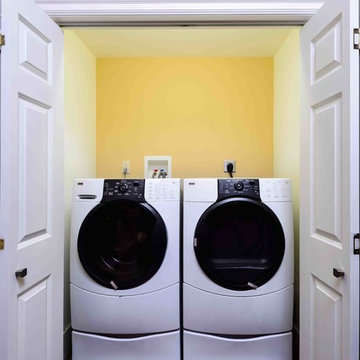
AFTER MBC
Inspiration for an expansive contemporary l-shaped utility room in Other with a double-bowl sink, raised-panel cabinets, medium wood cabinets, laminate countertops, beige splashback, ceramic splashback, ceramic flooring and brown floors.
Inspiration for an expansive contemporary l-shaped utility room in Other with a double-bowl sink, raised-panel cabinets, medium wood cabinets, laminate countertops, beige splashback, ceramic splashback, ceramic flooring and brown floors.
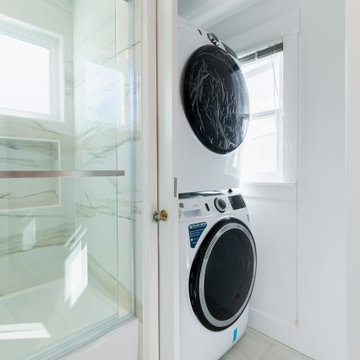
Discover our stunning home remodeling project in Tempe, AZ, brought to you by Bayside Home Improvement LLC. Witness the transformation as we elevate spaces to new heights of elegance and functionality, tailored to meet your unique vision and lifestyle needs. Explore our portfolio for inspiration and imagine the possibilities for your own home transformation in Tempe, Arizona.
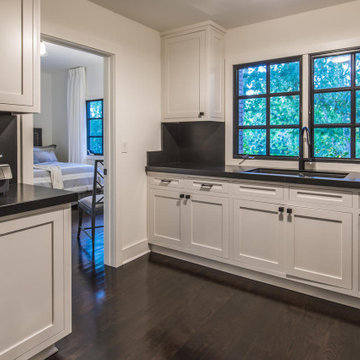
This is an example of a traditional utility room in Los Angeles with a double-bowl sink, shaker cabinets, white cabinets, granite worktops, black splashback, granite splashback, white walls, dark hardwood flooring, a side by side washer and dryer, brown floors and black worktops.
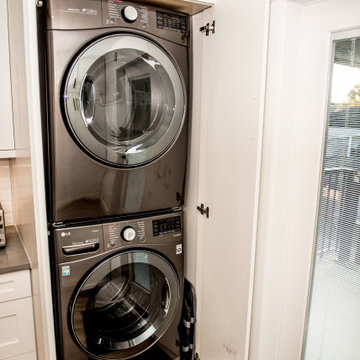
Convenience of stacking washer and dryer in the kitchen
Modern utility room in Vancouver with a double-bowl sink, white cabinets, quartz worktops, white splashback, metro tiled splashback, laminate floors, brown floors and grey worktops.
Modern utility room in Vancouver with a double-bowl sink, white cabinets, quartz worktops, white splashback, metro tiled splashback, laminate floors, brown floors and grey worktops.

Laundry room
This is an example of a medium sized nautical galley separated utility room in Orange County with a double-bowl sink, shaker cabinets, blue cabinets, engineered stone countertops, white splashback, ceramic splashback, white walls, ceramic flooring, a stacked washer and dryer, multi-coloured floors and white worktops.
This is an example of a medium sized nautical galley separated utility room in Orange County with a double-bowl sink, shaker cabinets, blue cabinets, engineered stone countertops, white splashback, ceramic splashback, white walls, ceramic flooring, a stacked washer and dryer, multi-coloured floors and white worktops.
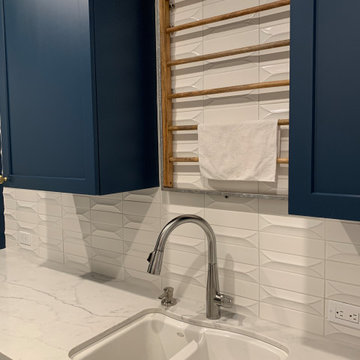
Laundry room
Medium sized nautical galley separated utility room in Orange County with a double-bowl sink, shaker cabinets, blue cabinets, engineered stone countertops, white splashback, ceramic splashback, white walls, ceramic flooring, a stacked washer and dryer, multi-coloured floors and white worktops.
Medium sized nautical galley separated utility room in Orange County with a double-bowl sink, shaker cabinets, blue cabinets, engineered stone countertops, white splashback, ceramic splashback, white walls, ceramic flooring, a stacked washer and dryer, multi-coloured floors and white worktops.
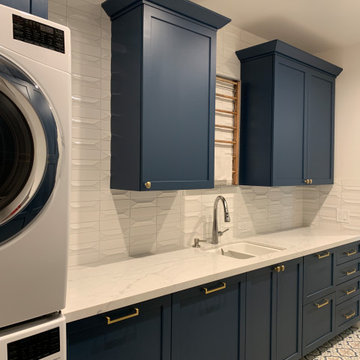
Laundry room
Inspiration for a medium sized beach style galley separated utility room in Orange County with a double-bowl sink, shaker cabinets, blue cabinets, engineered stone countertops, white splashback, ceramic splashback, white walls, ceramic flooring, a stacked washer and dryer, multi-coloured floors and white worktops.
Inspiration for a medium sized beach style galley separated utility room in Orange County with a double-bowl sink, shaker cabinets, blue cabinets, engineered stone countertops, white splashback, ceramic splashback, white walls, ceramic flooring, a stacked washer and dryer, multi-coloured floors and white worktops.

Laundry with blue joinery, mosaic tiles and washing machine dryer stacked.
Design ideas for a medium sized contemporary single-wall separated utility room in Sydney with a double-bowl sink, flat-panel cabinets, blue cabinets, engineered stone countertops, multi-coloured splashback, mosaic tiled splashback, white walls, porcelain flooring, a stacked washer and dryer, white floors, white worktops, a vaulted ceiling and tongue and groove walls.
Design ideas for a medium sized contemporary single-wall separated utility room in Sydney with a double-bowl sink, flat-panel cabinets, blue cabinets, engineered stone countertops, multi-coloured splashback, mosaic tiled splashback, white walls, porcelain flooring, a stacked washer and dryer, white floors, white worktops, a vaulted ceiling and tongue and groove walls.
Utility Room with a Double-bowl Sink and All Types of Splashback Ideas and Designs
3