Utility Room with a Double-bowl Sink and Beige Walls Ideas and Designs
Refine by:
Budget
Sort by:Popular Today
1 - 20 of 30 photos
Item 1 of 3

Lutography
Photo of a small farmhouse single-wall separated utility room in Other with a double-bowl sink, beige walls, vinyl flooring, a side by side washer and dryer and multi-coloured floors.
Photo of a small farmhouse single-wall separated utility room in Other with a double-bowl sink, beige walls, vinyl flooring, a side by side washer and dryer and multi-coloured floors.

Design ideas for a medium sized modern single-wall laundry cupboard in New York with recessed-panel cabinets, white cabinets, granite worktops, beige walls, laminate floors, a side by side washer and dryer, grey floors, white worktops and a double-bowl sink.
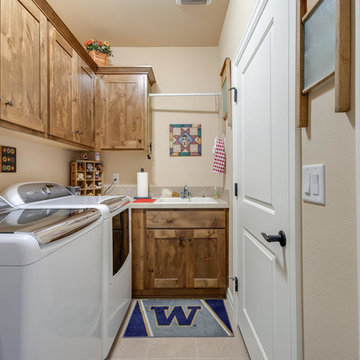
Photo Credit: Re-PDX Photography
Small traditional separated utility room in Portland with a double-bowl sink, medium wood cabinets, beige walls and a side by side washer and dryer.
Small traditional separated utility room in Portland with a double-bowl sink, medium wood cabinets, beige walls and a side by side washer and dryer.
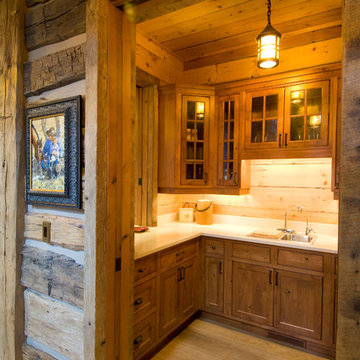
Scott Amundson Photography
Rustic separated utility room in Minneapolis with a double-bowl sink, recessed-panel cabinets, medium wood cabinets, beige walls and light hardwood flooring.
Rustic separated utility room in Minneapolis with a double-bowl sink, recessed-panel cabinets, medium wood cabinets, beige walls and light hardwood flooring.
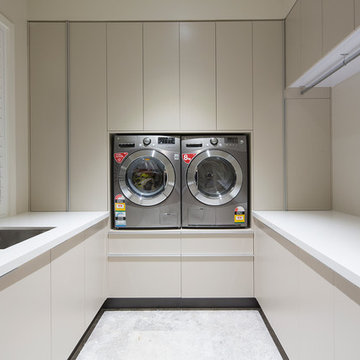
This is an example of a small contemporary u-shaped separated utility room in Brisbane with a double-bowl sink, flat-panel cabinets, beige cabinets, engineered stone countertops, beige walls, porcelain flooring and a side by side washer and dryer.
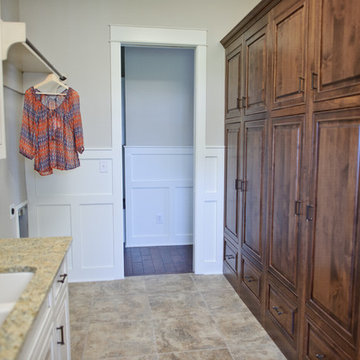
Amy Harnish, Portraiture Studios
www.fishersphotography.com
Inspiration for a large traditional single-wall separated utility room in Indianapolis with a double-bowl sink, raised-panel cabinets, beige cabinets, granite worktops, beige walls, porcelain flooring and a dado rail.
Inspiration for a large traditional single-wall separated utility room in Indianapolis with a double-bowl sink, raised-panel cabinets, beige cabinets, granite worktops, beige walls, porcelain flooring and a dado rail.
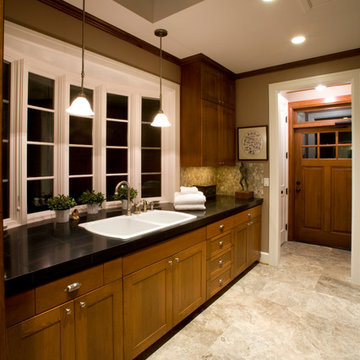
Deep-Double sink. Room beyond is the mudroom with a bench and storage.
Brian McLernon
Inspiration for a large traditional galley separated utility room in Portland with a double-bowl sink, shaker cabinets, medium wood cabinets, granite worktops, beige walls, travertine flooring, a stacked washer and dryer, beige floors and black worktops.
Inspiration for a large traditional galley separated utility room in Portland with a double-bowl sink, shaker cabinets, medium wood cabinets, granite worktops, beige walls, travertine flooring, a stacked washer and dryer, beige floors and black worktops.
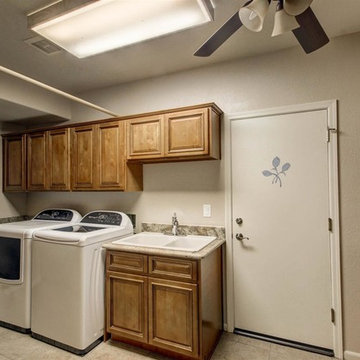
Lister Assister
Inspiration for a medium sized classic galley utility room in Phoenix with a double-bowl sink, raised-panel cabinets, medium wood cabinets, granite worktops, beige walls, ceramic flooring and a side by side washer and dryer.
Inspiration for a medium sized classic galley utility room in Phoenix with a double-bowl sink, raised-panel cabinets, medium wood cabinets, granite worktops, beige walls, ceramic flooring and a side by side washer and dryer.
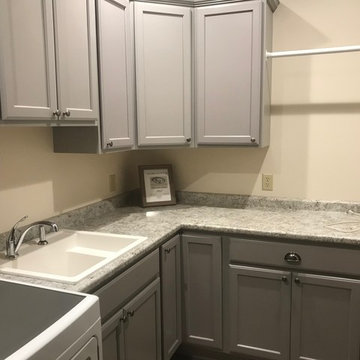
Staying on trend with gray and white, KSI Designer Matt Hibbard chose Merillat Classic Spring Valley Maple with Shale paint. and Wilsonart White Juparana laminate for this laundry room. Lots of room for laundry supplies and conveniently placed drying rack..
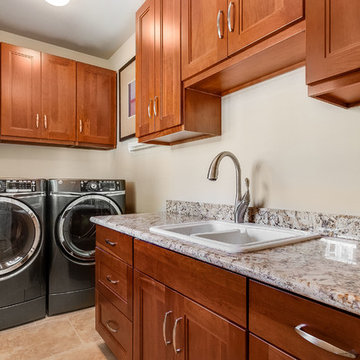
Photo of a medium sized classic single-wall separated utility room in Seattle with a double-bowl sink, recessed-panel cabinets, medium wood cabinets, granite worktops, beige walls, travertine flooring, a side by side washer and dryer and brown floors.
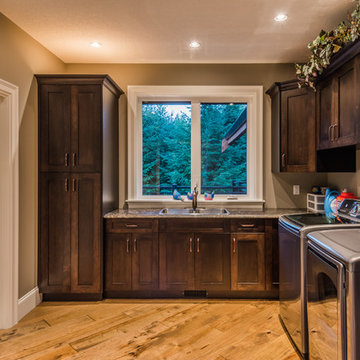
The finishes throughout the laundry room are high end but rustic, including Alder cabinetry, granite countertops, oil-rubbed bronze hardware, double bowl sink, and hickory hardwood flooring.
Artez photography
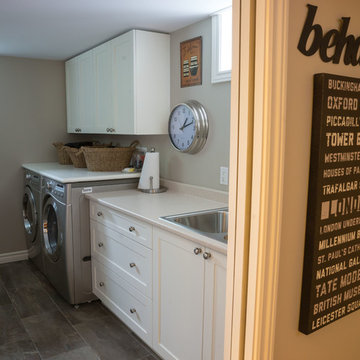
Cabinetry and countertop built to suit
This is an example of a small contemporary galley separated utility room in Toronto with a double-bowl sink, shaker cabinets, white cabinets, laminate countertops, beige walls, porcelain flooring and a side by side washer and dryer.
This is an example of a small contemporary galley separated utility room in Toronto with a double-bowl sink, shaker cabinets, white cabinets, laminate countertops, beige walls, porcelain flooring and a side by side washer and dryer.
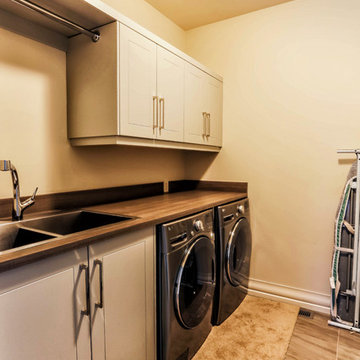
The elegant shaker grey cabinetry with laminate counter tops provide a station to fold and hang clothes. The double sink are useful for cleaning.
Medium sized country single-wall separated utility room in Calgary with a double-bowl sink, shaker cabinets, grey cabinets, laminate countertops, beige walls, porcelain flooring and a side by side washer and dryer.
Medium sized country single-wall separated utility room in Calgary with a double-bowl sink, shaker cabinets, grey cabinets, laminate countertops, beige walls, porcelain flooring and a side by side washer and dryer.
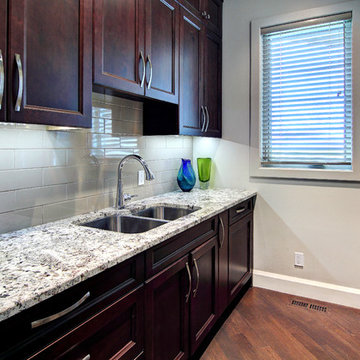
Inspiration for a large classic galley separated utility room in Calgary with a double-bowl sink, recessed-panel cabinets, dark wood cabinets, granite worktops, grey splashback, ceramic splashback, dark hardwood flooring, beige walls and a stacked washer and dryer.
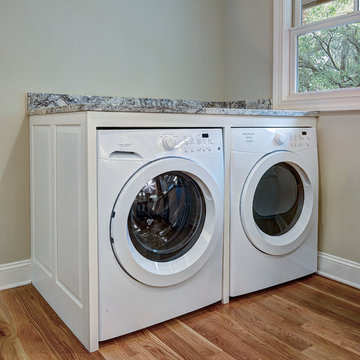
William Quarrels
Medium sized traditional l-shaped utility room in Charleston with a double-bowl sink, raised-panel cabinets, white cabinets, granite worktops, white splashback, beige walls and light hardwood flooring.
Medium sized traditional l-shaped utility room in Charleston with a double-bowl sink, raised-panel cabinets, white cabinets, granite worktops, white splashback, beige walls and light hardwood flooring.
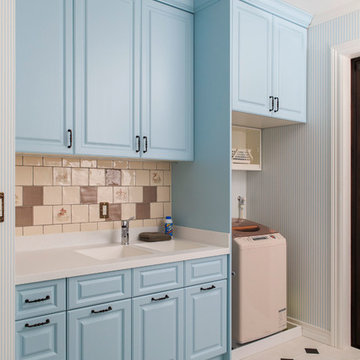
Annie's Style
Photo of a large modern single-wall separated utility room in Tokyo with a double-bowl sink, raised-panel cabinets, blue cabinets, beige walls, ceramic flooring and a concealed washer and dryer.
Photo of a large modern single-wall separated utility room in Tokyo with a double-bowl sink, raised-panel cabinets, blue cabinets, beige walls, ceramic flooring and a concealed washer and dryer.
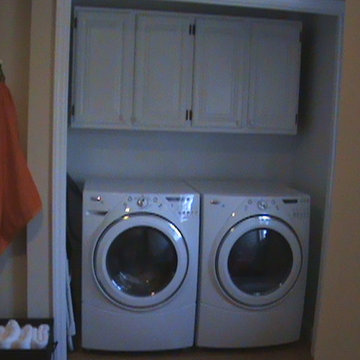
The laundry room is in the master bath, we removed the doors, painted the cabinets, painted the interior walls white. The idea is the entire area turns white and clean looking. With a pop of orange :)
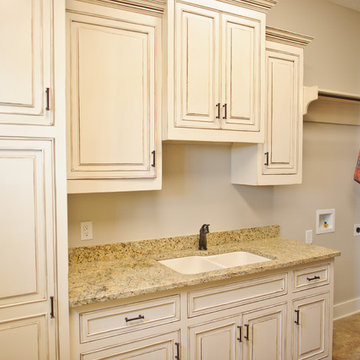
Amy Harnish, Portraiture Studios
www.fishersphotography.com
Large traditional single-wall separated utility room in Indianapolis with a double-bowl sink, raised-panel cabinets, beige cabinets, granite worktops, beige walls and porcelain flooring.
Large traditional single-wall separated utility room in Indianapolis with a double-bowl sink, raised-panel cabinets, beige cabinets, granite worktops, beige walls and porcelain flooring.
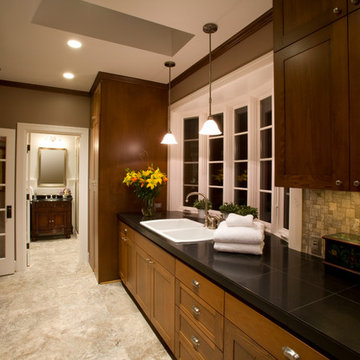
Deep-Double sink. Room beyond is the 3/4 bath. The deep tall cabinet on the left of the powder room entry hides the washer and dryer. The tall cabinets on the left are a long wall of storage.
Brian McLernon
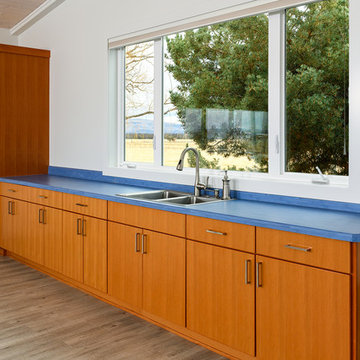
Steve Tague
Inspiration for a medium sized country single-wall utility room in Other with a double-bowl sink, flat-panel cabinets, medium wood cabinets, wood worktops, beige walls, dark hardwood flooring, brown floors and blue worktops.
Inspiration for a medium sized country single-wall utility room in Other with a double-bowl sink, flat-panel cabinets, medium wood cabinets, wood worktops, beige walls, dark hardwood flooring, brown floors and blue worktops.
Utility Room with a Double-bowl Sink and Beige Walls Ideas and Designs
1