Utility Room with a Double-bowl Sink and Brown Floors Ideas and Designs
Sort by:Popular Today
1 - 20 of 25 photos
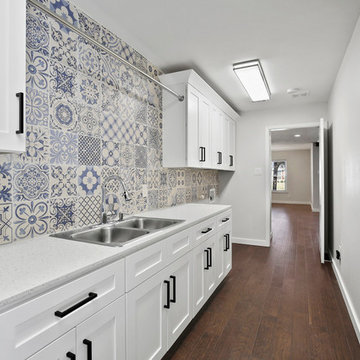
Large traditional l-shaped utility room in Dallas with a double-bowl sink, shaker cabinets, white cabinets, engineered stone countertops, grey walls, dark hardwood flooring, a side by side washer and dryer, brown floors and white worktops.
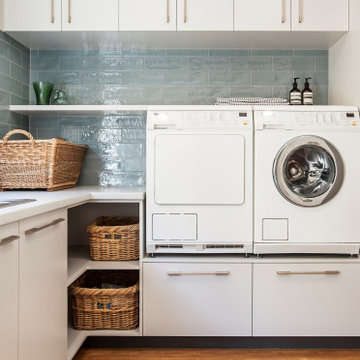
Spacious family laundry
Photo of a large contemporary u-shaped separated utility room in Melbourne with a double-bowl sink, white cabinets, laminate countertops, blue splashback, metro tiled splashback, white walls, medium hardwood flooring, a side by side washer and dryer, brown floors and grey worktops.
Photo of a large contemporary u-shaped separated utility room in Melbourne with a double-bowl sink, white cabinets, laminate countertops, blue splashback, metro tiled splashback, white walls, medium hardwood flooring, a side by side washer and dryer, brown floors and grey worktops.
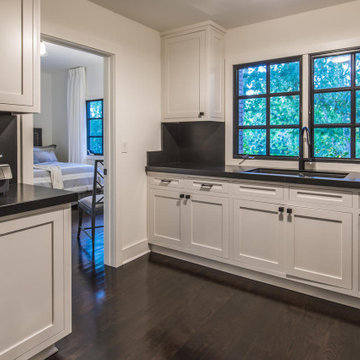
This is an example of a traditional utility room in Los Angeles with a double-bowl sink, shaker cabinets, white cabinets, granite worktops, black splashback, granite splashback, white walls, dark hardwood flooring, a side by side washer and dryer, brown floors and black worktops.
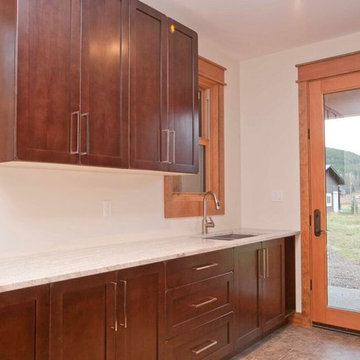
Mud room cabinetry with stained metal clad exterior door, granite counter, undermount double sink
Photo of a medium sized classic single-wall separated utility room in Vancouver with a double-bowl sink, shaker cabinets, dark wood cabinets, granite worktops, white walls, porcelain flooring and brown floors.
Photo of a medium sized classic single-wall separated utility room in Vancouver with a double-bowl sink, shaker cabinets, dark wood cabinets, granite worktops, white walls, porcelain flooring and brown floors.
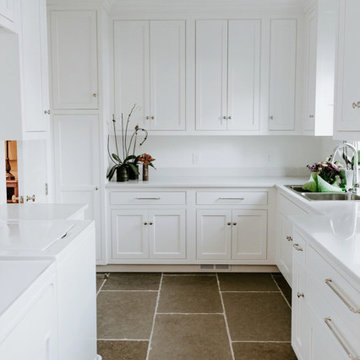
Photo of a medium sized contemporary l-shaped separated utility room in Baltimore with a double-bowl sink, shaker cabinets, white cabinets, white walls, slate flooring, a side by side washer and dryer, brown floors and white worktops.
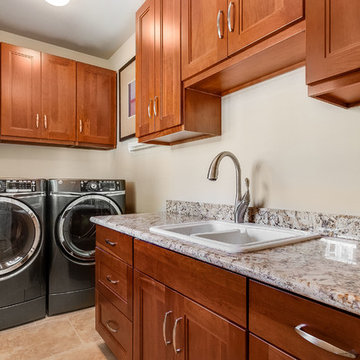
Photo of a medium sized classic single-wall separated utility room in Seattle with a double-bowl sink, recessed-panel cabinets, medium wood cabinets, granite worktops, beige walls, travertine flooring, a side by side washer and dryer and brown floors.
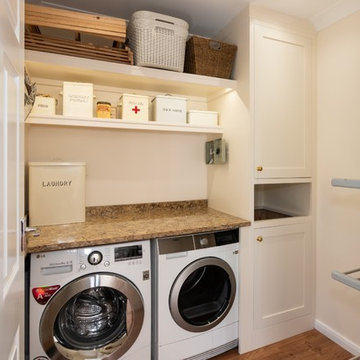
Inspiration for an expansive traditional galley utility room in Essex with a double-bowl sink, shaker cabinets, beige cabinets, quartz worktops, brown splashback, stone slab splashback, medium hardwood flooring, brown floors and brown worktops.
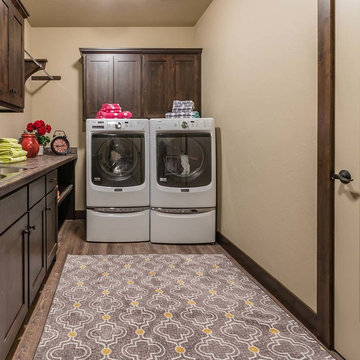
Inspiration for a rustic utility room in Other with a double-bowl sink, shaker cabinets, dark wood cabinets, granite worktops, beige walls, light hardwood flooring, a side by side washer and dryer and brown floors.
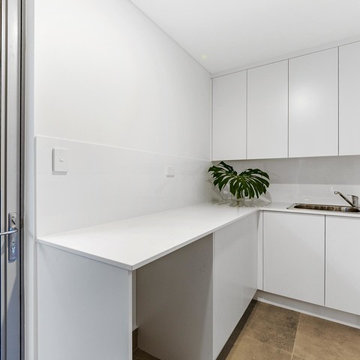
This is an example of a medium sized contemporary l-shaped separated utility room in Perth with a double-bowl sink, flat-panel cabinets, white cabinets, composite countertops, white walls, ceramic flooring, a concealed washer and dryer, brown floors and white worktops.
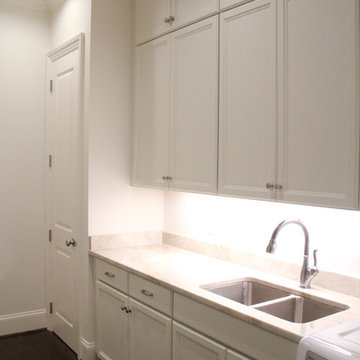
Large classic single-wall separated utility room in Birmingham with a double-bowl sink, shaker cabinets, white cabinets, laminate countertops, white walls, dark hardwood flooring, a side by side washer and dryer, brown floors and beige worktops.
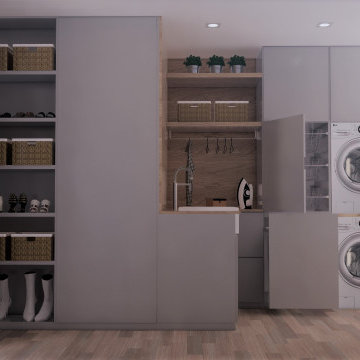
Photo of a medium sized single-wall separated utility room in Alicante-Costa Blanca with a double-bowl sink, flat-panel cabinets, grey cabinets, wood worktops, brown splashback, wood splashback, white walls, medium hardwood flooring, a stacked washer and dryer, brown floors and brown worktops.
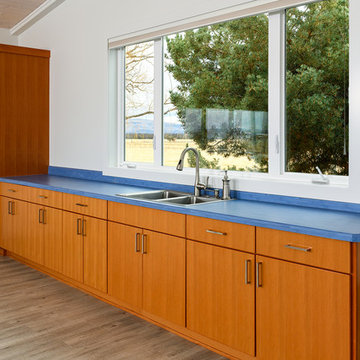
Steve Tague
Inspiration for a medium sized country single-wall utility room in Other with a double-bowl sink, flat-panel cabinets, medium wood cabinets, wood worktops, beige walls, dark hardwood flooring, brown floors and blue worktops.
Inspiration for a medium sized country single-wall utility room in Other with a double-bowl sink, flat-panel cabinets, medium wood cabinets, wood worktops, beige walls, dark hardwood flooring, brown floors and blue worktops.
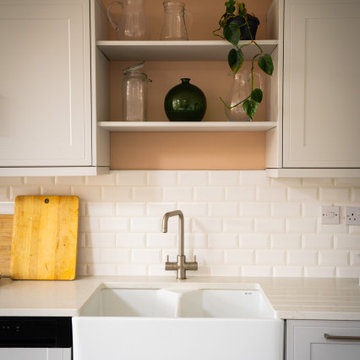
For this project the key feature was the beautiful forest green Aga range oven. The Aga was part of the property when the client moved in, the oven was moved into the new extension where the kitchen was to be situated and the design process went from here. Initially, a low budget kitchen was designed around the Aga, a few years later we were called back in to design the gorgeous existing open plan kitchen/dining/snug room we see today.
The deep green aga was complemented by a soft shade of pink on the walls, setting plaster by Farrow & Ball. This tide perfectly together with the existing limed oak floor. To emphasise the forest green of the aga, we added a matching deep green floor lamp and elegant velvet bar stools. From here we used a natural colour pallet so not to detract from the statement forest green pieces. We selected a classic shaker kitchen in Dove Grey by Howdens Kitchens, this continued through to the utility and cloakroom just off of the kitchen, with a handy ceiling mounted drying rack being fitted for ease of use. Finally a pale oak top table with pale grey painted legs was paired with the family’s existing white dining chairs to finish this kitchen/dining/living area.
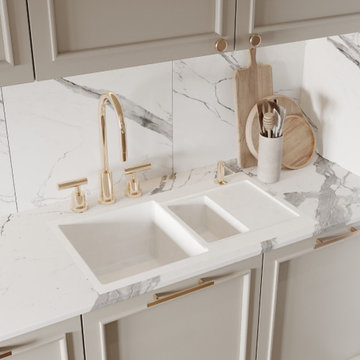
Design ideas for a classic utility room in Other with a double-bowl sink, beige cabinets, marble worktops, white splashback, marble splashback, white walls, light hardwood flooring, brown floors and white worktops.
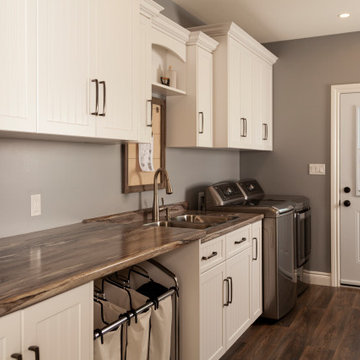
Photo of a large classic single-wall utility room in Toronto with a double-bowl sink, louvered cabinets, beige cabinets, laminate countertops, grey walls, dark hardwood flooring, a side by side washer and dryer, brown floors and beige worktops.
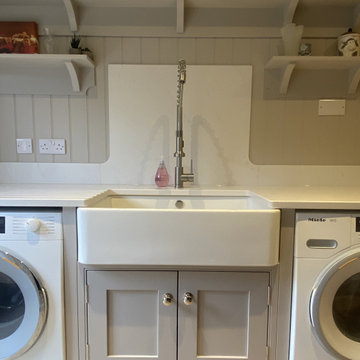
Handmade in-frame kitchen, boot and utility room featuring a two colour scheme, Caesarstone Eternal Statuario main countertops, Sensa premium Glacial Blue island countertop. Bora vented induction hob, Miele oven quad and appliances, Fisher and Paykel fridge freezer and caple wine coolers.
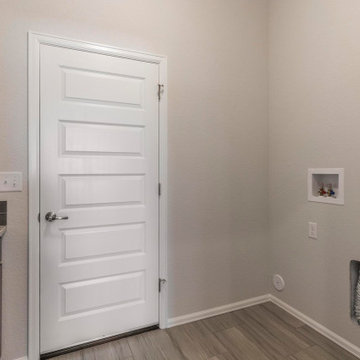
Medium sized traditional single-wall separated utility room in Denver with a double-bowl sink, shaker cabinets, dark wood cabinets, granite worktops, grey splashback, porcelain splashback, vinyl flooring, brown floors, white walls and a side by side washer and dryer.
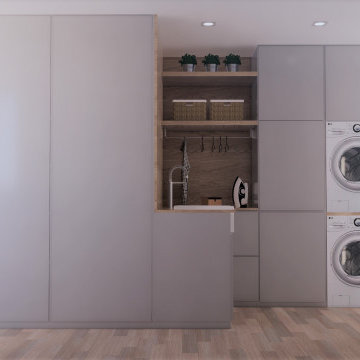
Inspiration for a medium sized single-wall separated utility room in Alicante-Costa Blanca with a double-bowl sink, flat-panel cabinets, grey cabinets, wood worktops, brown splashback, wood splashback, white walls, medium hardwood flooring, a stacked washer and dryer, brown floors and brown worktops.
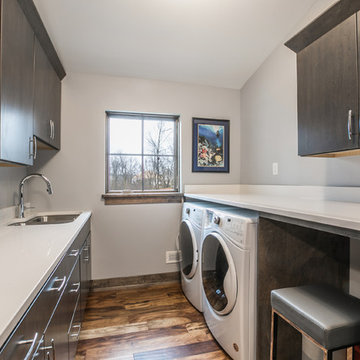
Leah Kasper Photography
Design ideas for a traditional galley utility room in Milwaukee with a double-bowl sink, flat-panel cabinets, grey cabinets, grey walls, medium hardwood flooring, a side by side washer and dryer and brown floors.
Design ideas for a traditional galley utility room in Milwaukee with a double-bowl sink, flat-panel cabinets, grey cabinets, grey walls, medium hardwood flooring, a side by side washer and dryer and brown floors.
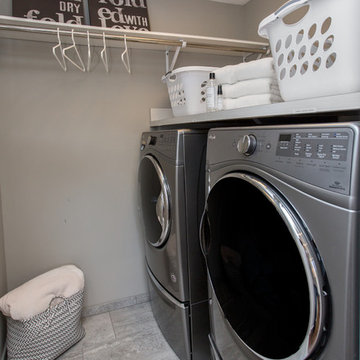
Some people remodel their kitchen, some remodel their master bath and some people do both and then some. These homeowners were ready to invest heavily in their home with a complete home remodel including kitchen, family room, powder room, laundry room, stairs, master bath and all flooring and mill work on the second floor plus many window replacements. While such an extensive remodel is more budget intense, it also gives the home a fresh, updated look at once. Enjoy this complete home transformation!
Photos by Jake Boyd Photo
Utility Room with a Double-bowl Sink and Brown Floors Ideas and Designs
1