Utility Room with a Double-bowl Sink and Flat-panel Cabinets Ideas and Designs
Refine by:
Budget
Sort by:Popular Today
1 - 20 of 69 photos
Item 1 of 3

Tall cabinets provide a place for laundry baskets while abet laminate cabinetry gives ample storage for other household goods
Medium sized contemporary separated utility room in Edmonton with a double-bowl sink, flat-panel cabinets, grey cabinets, laminate countertops, grey walls, medium hardwood flooring, a side by side washer and dryer, grey floors and yellow worktops.
Medium sized contemporary separated utility room in Edmonton with a double-bowl sink, flat-panel cabinets, grey cabinets, laminate countertops, grey walls, medium hardwood flooring, a side by side washer and dryer, grey floors and yellow worktops.
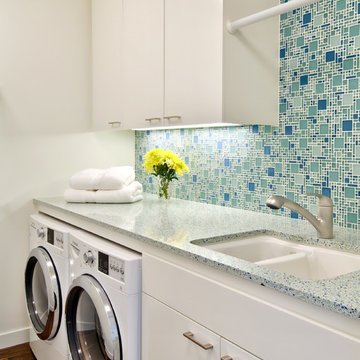
Photography by: Bob Jansons H&H Productions
This is an example of a contemporary utility room in San Francisco with a double-bowl sink, flat-panel cabinets, white cabinets, terrazzo worktops, a side by side washer and dryer, turquoise worktops and white walls.
This is an example of a contemporary utility room in San Francisco with a double-bowl sink, flat-panel cabinets, white cabinets, terrazzo worktops, a side by side washer and dryer, turquoise worktops and white walls.
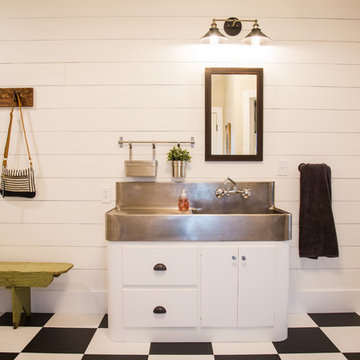
Lutography
Photo of a small farmhouse single-wall separated utility room in Other with a double-bowl sink, flat-panel cabinets, white cabinets, stainless steel worktops, beige walls, vinyl flooring, a side by side washer and dryer and multi-coloured floors.
Photo of a small farmhouse single-wall separated utility room in Other with a double-bowl sink, flat-panel cabinets, white cabinets, stainless steel worktops, beige walls, vinyl flooring, a side by side washer and dryer and multi-coloured floors.
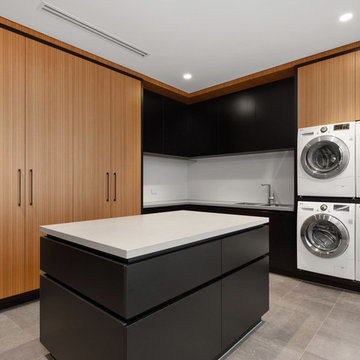
Western Select Products
Design ideas for a contemporary l-shaped utility room in Perth with a double-bowl sink, flat-panel cabinets, medium wood cabinets, a side by side washer and dryer, grey floors and white worktops.
Design ideas for a contemporary l-shaped utility room in Perth with a double-bowl sink, flat-panel cabinets, medium wood cabinets, a side by side washer and dryer, grey floors and white worktops.

Design ideas for a medium sized modern single-wall utility room in Adelaide with flat-panel cabinets, black cabinets, a double-bowl sink, engineered stone countertops, grey splashback, engineered quartz splashback, white walls, grey worktops and an integrated washer and dryer.
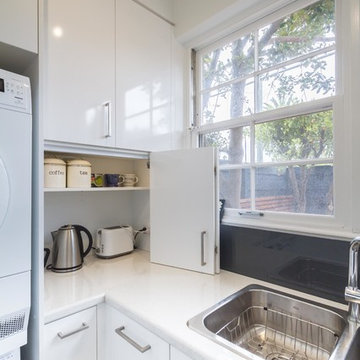
Designer: Michael Simpson; Photography by Yvonne Menegol
This is an example of a small modern l-shaped utility room in Melbourne with a double-bowl sink, flat-panel cabinets, white cabinets, laminate countertops, white walls, light hardwood flooring and a stacked washer and dryer.
This is an example of a small modern l-shaped utility room in Melbourne with a double-bowl sink, flat-panel cabinets, white cabinets, laminate countertops, white walls, light hardwood flooring and a stacked washer and dryer.

Laundry with blue joinery, mosaic tiles and washing machine dryer stacked.
This is an example of a medium sized contemporary single-wall separated utility room in Sydney with a double-bowl sink, flat-panel cabinets, blue cabinets, engineered stone countertops, multi-coloured splashback, mosaic tiled splashback, white walls, porcelain flooring, a stacked washer and dryer, white floors, white worktops, a vaulted ceiling and tongue and groove walls.
This is an example of a medium sized contemporary single-wall separated utility room in Sydney with a double-bowl sink, flat-panel cabinets, blue cabinets, engineered stone countertops, multi-coloured splashback, mosaic tiled splashback, white walls, porcelain flooring, a stacked washer and dryer, white floors, white worktops, a vaulted ceiling and tongue and groove walls.
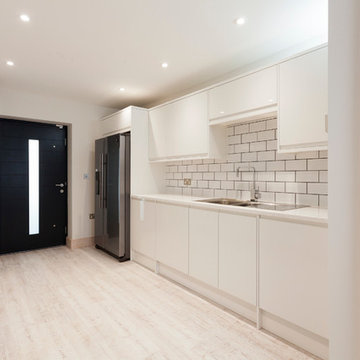
Utility room which houses another dishwasher, a tumble dryer, a washing machine, double sink and an American Fridge Freezer.
Chris Kemp
Large modern single-wall utility room in Kent with a double-bowl sink, flat-panel cabinets, white cabinets, quartz worktops, white walls, vinyl flooring and a concealed washer and dryer.
Large modern single-wall utility room in Kent with a double-bowl sink, flat-panel cabinets, white cabinets, quartz worktops, white walls, vinyl flooring and a concealed washer and dryer.
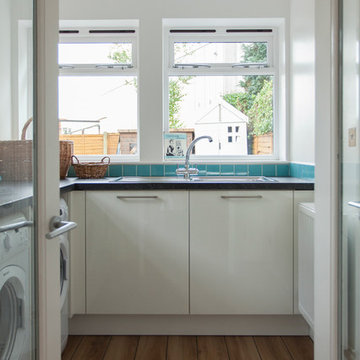
Will Goddard
Photo of a medium sized contemporary l-shaped separated utility room in Other with a double-bowl sink, flat-panel cabinets, white cabinets, white walls, medium hardwood flooring and a side by side washer and dryer.
Photo of a medium sized contemporary l-shaped separated utility room in Other with a double-bowl sink, flat-panel cabinets, white cabinets, white walls, medium hardwood flooring and a side by side washer and dryer.
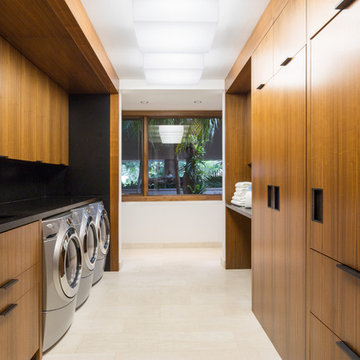
Claudia Uribe Photography
Photo of a large modern galley utility room in New York with a double-bowl sink, flat-panel cabinets, medium wood cabinets, granite worktops and a side by side washer and dryer.
Photo of a large modern galley utility room in New York with a double-bowl sink, flat-panel cabinets, medium wood cabinets, granite worktops and a side by side washer and dryer.
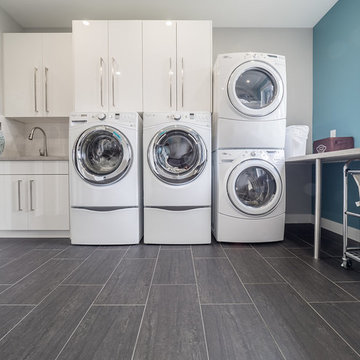
Home Builder Stretch Construction
Design ideas for a large modern l-shaped separated utility room in Edmonton with a double-bowl sink, flat-panel cabinets, white cabinets, composite countertops, blue walls, porcelain flooring, a side by side washer and dryer and grey floors.
Design ideas for a large modern l-shaped separated utility room in Edmonton with a double-bowl sink, flat-panel cabinets, white cabinets, composite countertops, blue walls, porcelain flooring, a side by side washer and dryer and grey floors.

Despite not having a view of the mountains, the windows of this multi-use laundry/prep room serve an important function by allowing one to keep an eye on the exterior dog-run enclosure. Beneath the window (and near to the dog-washing station) sits a dedicated doggie door for easy, four-legged access.
Custom windows, doors, and hardware designed and furnished by Thermally Broken Steel USA.
Other sources:
Western Hemlock wall and ceiling paneling: reSAWN TIMBER Co.
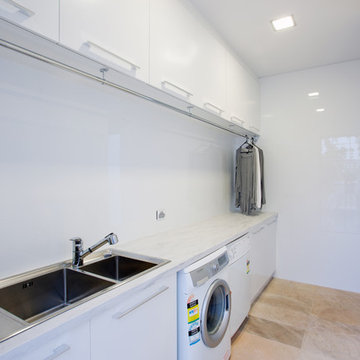
Finishes to match the kitchen; gloss white lacquer doors, Corian 'Rain Cloud' benches with white glass splashback.
This is an example of a modern galley utility room in Perth with a double-bowl sink, flat-panel cabinets, white cabinets, composite countertops, white walls, a side by side washer and dryer and grey worktops.
This is an example of a modern galley utility room in Perth with a double-bowl sink, flat-panel cabinets, white cabinets, composite countertops, white walls, a side by side washer and dryer and grey worktops.
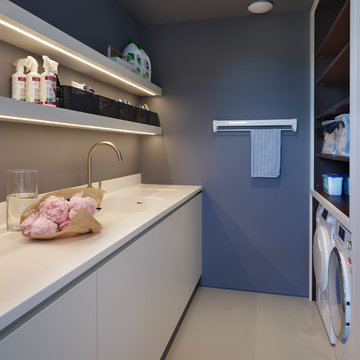
Photography by Darren Chung.
Photo of a medium sized contemporary galley utility room in London with a double-bowl sink, flat-panel cabinets, white cabinets, composite countertops, blue walls, a side by side washer and dryer, beige floors and white worktops.
Photo of a medium sized contemporary galley utility room in London with a double-bowl sink, flat-panel cabinets, white cabinets, composite countertops, blue walls, a side by side washer and dryer, beige floors and white worktops.
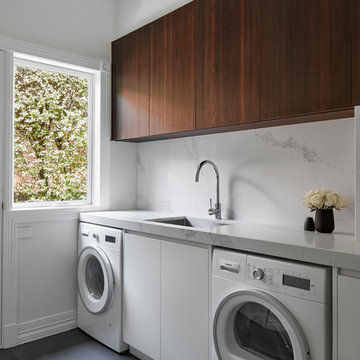
Tom Roe
Photo of a large contemporary u-shaped utility room in Melbourne with a double-bowl sink, flat-panel cabinets, dark wood cabinets, marble worktops, white splashback, marble splashback, light hardwood flooring and white worktops.
Photo of a large contemporary u-shaped utility room in Melbourne with a double-bowl sink, flat-panel cabinets, dark wood cabinets, marble worktops, white splashback, marble splashback, light hardwood flooring and white worktops.
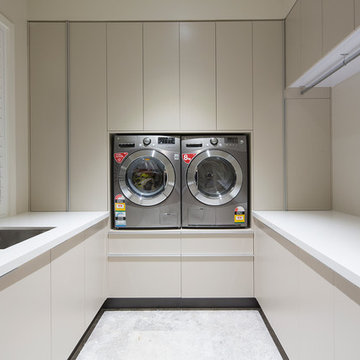
This is an example of a small contemporary u-shaped separated utility room in Brisbane with a double-bowl sink, flat-panel cabinets, beige cabinets, engineered stone countertops, beige walls, porcelain flooring and a side by side washer and dryer.
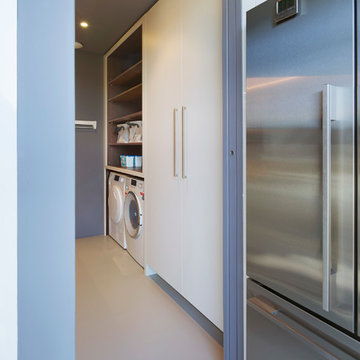
Photography by Darren Chung.
This is an example of a medium sized contemporary galley utility room in London with a double-bowl sink, flat-panel cabinets, white cabinets, composite countertops, blue walls, a side by side washer and dryer, beige floors and white worktops.
This is an example of a medium sized contemporary galley utility room in London with a double-bowl sink, flat-panel cabinets, white cabinets, composite countertops, blue walls, a side by side washer and dryer, beige floors and white worktops.
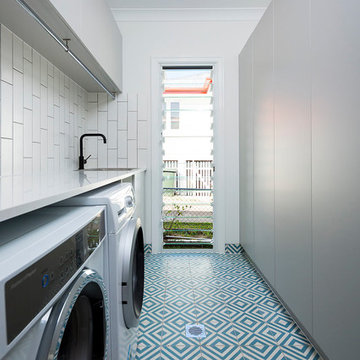
This is an example of a small traditional galley separated utility room in Brisbane with a double-bowl sink, flat-panel cabinets, white cabinets, composite countertops, white walls, porcelain flooring, a side by side washer and dryer and multi-coloured floors.
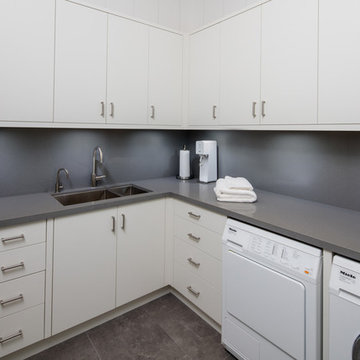
Photo of a medium sized coastal l-shaped utility room in Toronto with a double-bowl sink, flat-panel cabinets, white cabinets, laminate countertops, white walls, laminate floors, a side by side washer and dryer, multi-coloured floors and grey worktops.
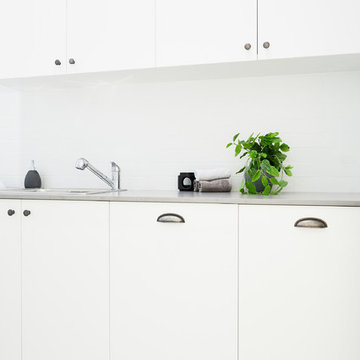
Photo of a medium sized nautical single-wall utility room in Sydney with a double-bowl sink, flat-panel cabinets, white cabinets, engineered stone countertops, white walls, ceramic flooring and grey worktops.
Utility Room with a Double-bowl Sink and Flat-panel Cabinets Ideas and Designs
1