Utility Room with a Double-bowl Sink and Grey Worktops Ideas and Designs
Refine by:
Budget
Sort by:Popular Today
1 - 20 of 23 photos
Item 1 of 3

The wash room is always a great place to wash and clean our most loyal friends. If your dog is larger, keeping your wash station on the floor is a smarter idea. You can create more floor space by taking advantage of height by using stack washer/dryer units instead of having side by side machines. Then you’ll have more room to lay out a shower pan that fits your available space and your dog. If you have a small friend, we recommend you to keep the washing station high for your comfort so you will not have lean down. We designed a project for our great friends. You can find practical solutions for your homes with us.
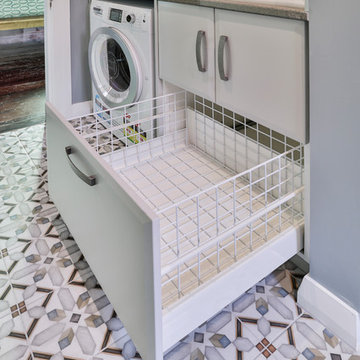
A compact Laundry with bespoke laundry cabinet with pull out laundry hamper for a small space.
Photo of a small classic u-shaped utility room in Christchurch with a double-bowl sink, raised-panel cabinets, grey cabinets, engineered stone countertops, painted wood flooring, red floors and grey worktops.
Photo of a small classic u-shaped utility room in Christchurch with a double-bowl sink, raised-panel cabinets, grey cabinets, engineered stone countertops, painted wood flooring, red floors and grey worktops.
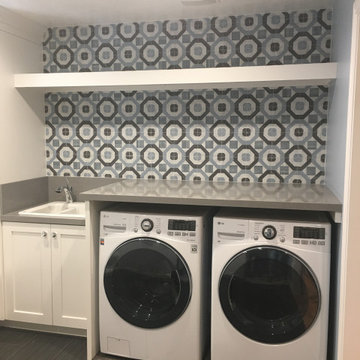
Beautiful Laundry room with a sink, barn doors, and lots of storage.
Design ideas for a medium sized traditional u-shaped separated utility room in Salt Lake City with a double-bowl sink, recessed-panel cabinets, white cabinets, engineered stone countertops, white walls, ceramic flooring, a side by side washer and dryer, grey floors and grey worktops.
Design ideas for a medium sized traditional u-shaped separated utility room in Salt Lake City with a double-bowl sink, recessed-panel cabinets, white cabinets, engineered stone countertops, white walls, ceramic flooring, a side by side washer and dryer, grey floors and grey worktops.

Multi purpose room with loads of storage for pantry items, laundry and mudroom to dump those dirty shoes at the end of the day.
Design ideas for a medium sized scandinavian galley utility room in Melbourne with a double-bowl sink, open cabinets, white cabinets, composite countertops, white splashback, metro tiled splashback, white walls, light hardwood flooring, an integrated washer and dryer and grey worktops.
Design ideas for a medium sized scandinavian galley utility room in Melbourne with a double-bowl sink, open cabinets, white cabinets, composite countertops, white splashback, metro tiled splashback, white walls, light hardwood flooring, an integrated washer and dryer and grey worktops.
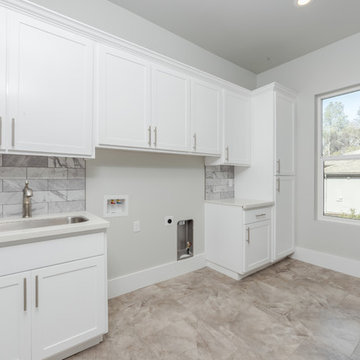
Inspiration for a medium sized modern single-wall utility room in Sacramento with a double-bowl sink, flat-panel cabinets, white cabinets, limestone worktops, grey walls, ceramic flooring, a side by side washer and dryer, beige floors and grey worktops.
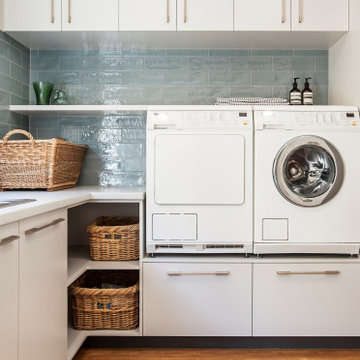
Spacious family laundry
Photo of a large contemporary u-shaped separated utility room in Melbourne with a double-bowl sink, white cabinets, laminate countertops, blue splashback, metro tiled splashback, white walls, medium hardwood flooring, a side by side washer and dryer, brown floors and grey worktops.
Photo of a large contemporary u-shaped separated utility room in Melbourne with a double-bowl sink, white cabinets, laminate countertops, blue splashback, metro tiled splashback, white walls, medium hardwood flooring, a side by side washer and dryer, brown floors and grey worktops.
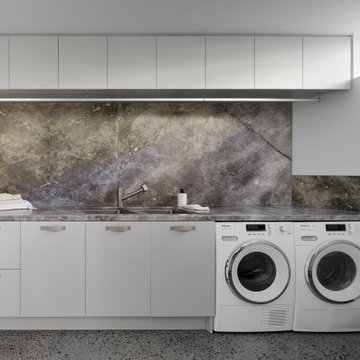
Classic design and high-quality materials will provide longevity for this spacious laundry. The hand selected natural stone was a statement piece in this room.

Inspiration for a large retro separated utility room in Other with blue walls, a side by side washer and dryer, a double-bowl sink, open cabinets, white cabinets, grey worktops and cork flooring.
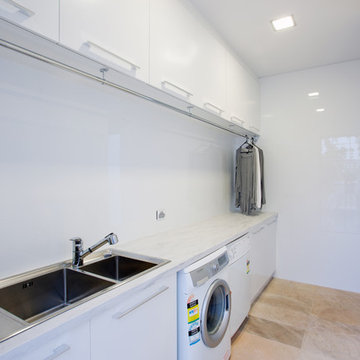
Finishes to match the kitchen; gloss white lacquer doors, Corian 'Rain Cloud' benches with white glass splashback.
This is an example of a modern galley utility room in Perth with a double-bowl sink, flat-panel cabinets, white cabinets, composite countertops, white walls, a side by side washer and dryer and grey worktops.
This is an example of a modern galley utility room in Perth with a double-bowl sink, flat-panel cabinets, white cabinets, composite countertops, white walls, a side by side washer and dryer and grey worktops.
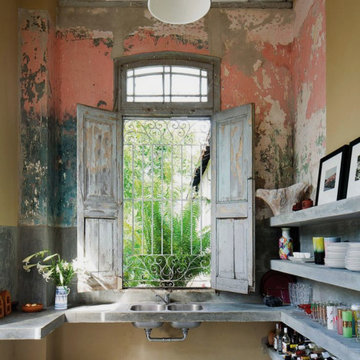
This is an example of a mediterranean u-shaped utility room with open cabinets, a double-bowl sink, grey cabinets, multi-coloured walls, multi-coloured floors and grey worktops.
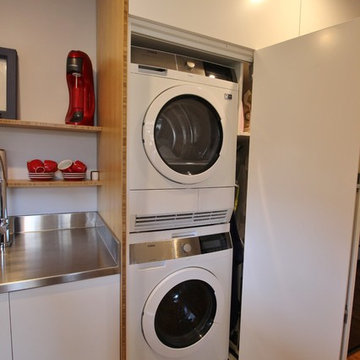
Bamboo ply and white lacquer kitchen with stainless steel benchtop.
Photo of a large modern galley utility room in Auckland with a double-bowl sink, flat-panel cabinets, medium wood cabinets, stainless steel worktops, metallic splashback, metal splashback, medium hardwood flooring and grey worktops.
Photo of a large modern galley utility room in Auckland with a double-bowl sink, flat-panel cabinets, medium wood cabinets, stainless steel worktops, metallic splashback, metal splashback, medium hardwood flooring and grey worktops.
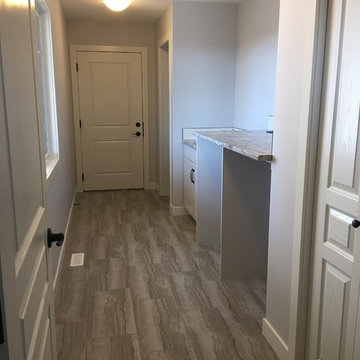
Cross-Country Builders
Inspiration for a medium sized traditional galley utility room in Edmonton with a double-bowl sink, shaker cabinets, dark wood cabinets, laminate countertops, grey walls, ceramic flooring, a side by side washer and dryer, grey floors and grey worktops.
Inspiration for a medium sized traditional galley utility room in Edmonton with a double-bowl sink, shaker cabinets, dark wood cabinets, laminate countertops, grey walls, ceramic flooring, a side by side washer and dryer, grey floors and grey worktops.
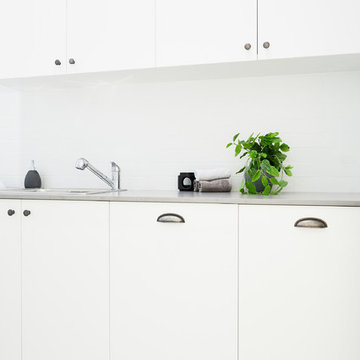
Photo of a medium sized nautical single-wall utility room in Sydney with a double-bowl sink, flat-panel cabinets, white cabinets, engineered stone countertops, white walls, ceramic flooring and grey worktops.
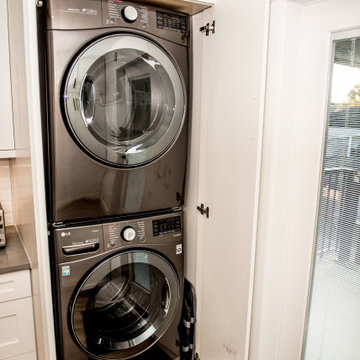
Convenience of stacking washer and dryer in the kitchen
Modern utility room in Vancouver with a double-bowl sink, white cabinets, quartz worktops, white splashback, metro tiled splashback, laminate floors, brown floors and grey worktops.
Modern utility room in Vancouver with a double-bowl sink, white cabinets, quartz worktops, white splashback, metro tiled splashback, laminate floors, brown floors and grey worktops.
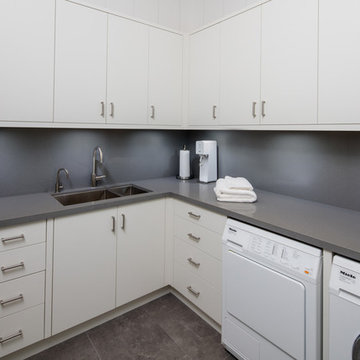
Photo of a medium sized coastal l-shaped utility room in Toronto with a double-bowl sink, flat-panel cabinets, white cabinets, laminate countertops, white walls, laminate floors, a side by side washer and dryer, multi-coloured floors and grey worktops.
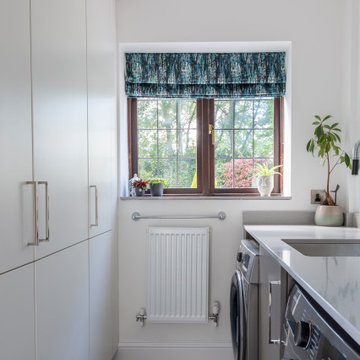
This is an example of a large modern u-shaped utility room in Manchester with a double-bowl sink, flat-panel cabinets, white cabinets, quartz worktops, grey splashback, mirror splashback, laminate floors, grey floors, grey worktops and a drop ceiling.
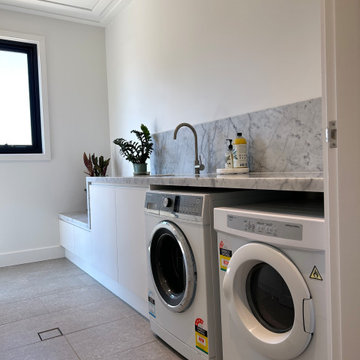
TWO TONE
- Custom designed and manufactured laundry room, finished in satin natural white polyurethane
- 40mm thick mitred benchtop, in natural 'Carrara' stone
- Natural 'Carrara' stone splashback
- Blum hardware
Sheree Bounassif, Kitchens by Emanuel

Design ideas for a medium sized modern single-wall utility room in Adelaide with flat-panel cabinets, black cabinets, a double-bowl sink, engineered stone countertops, grey splashback, engineered quartz splashback, white walls, grey worktops and an integrated washer and dryer.
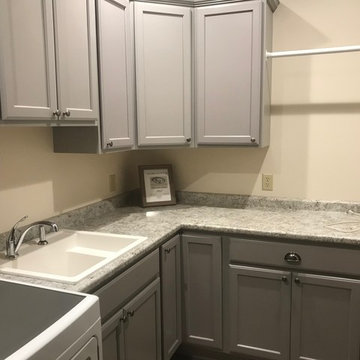
Staying on trend with gray and white, KSI Designer Matt Hibbard chose Merillat Classic Spring Valley Maple with Shale paint. and Wilsonart White Juparana laminate for this laundry room. Lots of room for laundry supplies and conveniently placed drying rack..
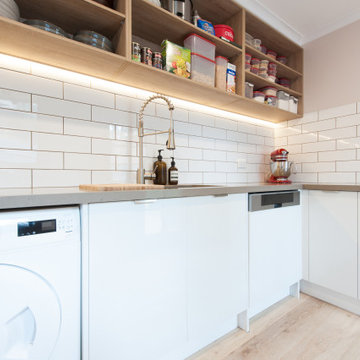
Butlers Pantry for additional pantry items and overflow to keep clutter hidden from main kitchen space.
Photo of a medium sized modern galley utility room in Melbourne with a double-bowl sink, open cabinets, white cabinets, composite countertops, white splashback, metro tiled splashback, white walls, light hardwood flooring, an integrated washer and dryer and grey worktops.
Photo of a medium sized modern galley utility room in Melbourne with a double-bowl sink, open cabinets, white cabinets, composite countertops, white splashback, metro tiled splashback, white walls, light hardwood flooring, an integrated washer and dryer and grey worktops.
Utility Room with a Double-bowl Sink and Grey Worktops Ideas and Designs
1