Utility Room with a Double-bowl Sink and Laminate Countertops Ideas and Designs
Refine by:
Budget
Sort by:Popular Today
1 - 20 of 35 photos
Item 1 of 3

Tall cabinets provide a place for laundry baskets while abet laminate cabinetry gives ample storage for other household goods
Medium sized contemporary separated utility room in Edmonton with a double-bowl sink, flat-panel cabinets, grey cabinets, laminate countertops, grey walls, medium hardwood flooring, a side by side washer and dryer, grey floors and yellow worktops.
Medium sized contemporary separated utility room in Edmonton with a double-bowl sink, flat-panel cabinets, grey cabinets, laminate countertops, grey walls, medium hardwood flooring, a side by side washer and dryer, grey floors and yellow worktops.
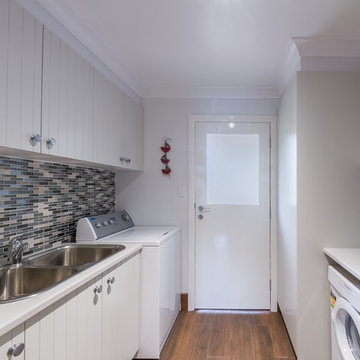
Hot water service is concealed inside a walk in cupboard to the right of external door making for a very tidy room.
Photo by Brent Young Photography
Photo of a small contemporary galley separated utility room in Sydney with a double-bowl sink, recessed-panel cabinets, white cabinets, laminate countertops, medium hardwood flooring and grey walls.
Photo of a small contemporary galley separated utility room in Sydney with a double-bowl sink, recessed-panel cabinets, white cabinets, laminate countertops, medium hardwood flooring and grey walls.
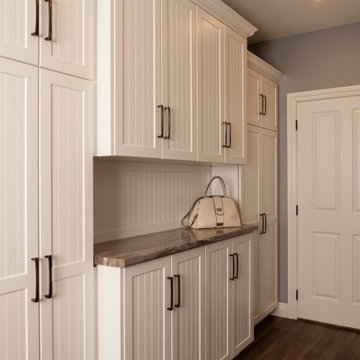
Large traditional single-wall utility room in Toronto with a double-bowl sink, louvered cabinets, beige cabinets, laminate countertops, grey walls, dark hardwood flooring, a side by side washer and dryer, brown floors and beige worktops.
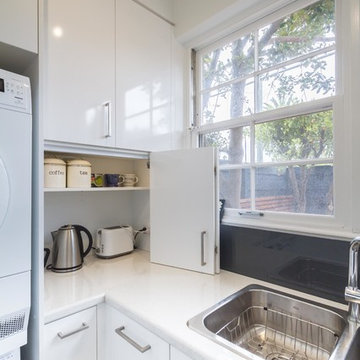
Designer: Michael Simpson; Photography by Yvonne Menegol
This is an example of a small modern l-shaped utility room in Melbourne with a double-bowl sink, flat-panel cabinets, white cabinets, laminate countertops, white walls, light hardwood flooring and a stacked washer and dryer.
This is an example of a small modern l-shaped utility room in Melbourne with a double-bowl sink, flat-panel cabinets, white cabinets, laminate countertops, white walls, light hardwood flooring and a stacked washer and dryer.
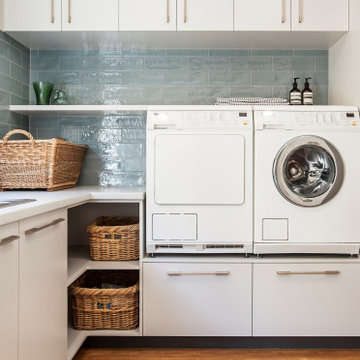
Spacious family laundry
Photo of a large contemporary u-shaped separated utility room in Melbourne with a double-bowl sink, white cabinets, laminate countertops, blue splashback, metro tiled splashback, white walls, medium hardwood flooring, a side by side washer and dryer, brown floors and grey worktops.
Photo of a large contemporary u-shaped separated utility room in Melbourne with a double-bowl sink, white cabinets, laminate countertops, blue splashback, metro tiled splashback, white walls, medium hardwood flooring, a side by side washer and dryer, brown floors and grey worktops.
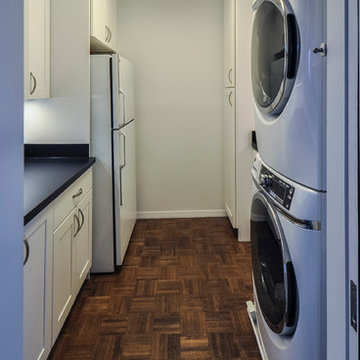
Laundry / Pantry storage room built in former originla kitchen space of second unit combined to make a large double apartment.
Inspiration for a medium sized modern galley utility room in Baltimore with a double-bowl sink, recessed-panel cabinets, white cabinets, laminate countertops, white walls, medium hardwood flooring, a stacked washer and dryer, grey floors and black worktops.
Inspiration for a medium sized modern galley utility room in Baltimore with a double-bowl sink, recessed-panel cabinets, white cabinets, laminate countertops, white walls, medium hardwood flooring, a stacked washer and dryer, grey floors and black worktops.
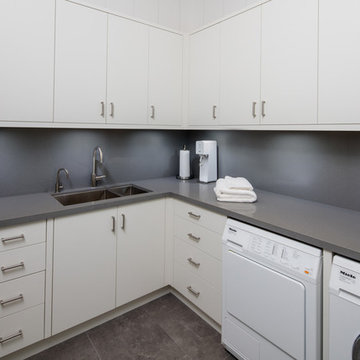
Photo of a medium sized coastal l-shaped utility room in Toronto with a double-bowl sink, flat-panel cabinets, white cabinets, laminate countertops, white walls, laminate floors, a side by side washer and dryer, multi-coloured floors and grey worktops.
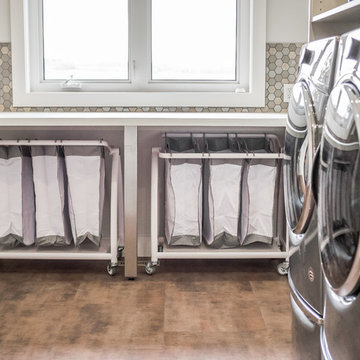
Home Builder Stretch Construction
Design ideas for a medium sized contemporary l-shaped separated utility room in Edmonton with a double-bowl sink, flat-panel cabinets, white cabinets, laminate countertops, white walls, vinyl flooring, a side by side washer and dryer and multi-coloured floors.
Design ideas for a medium sized contemporary l-shaped separated utility room in Edmonton with a double-bowl sink, flat-panel cabinets, white cabinets, laminate countertops, white walls, vinyl flooring, a side by side washer and dryer and multi-coloured floors.
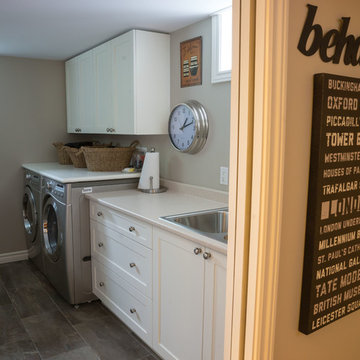
Cabinetry and countertop built to suit
This is an example of a small contemporary galley separated utility room in Toronto with a double-bowl sink, shaker cabinets, white cabinets, laminate countertops, beige walls, porcelain flooring and a side by side washer and dryer.
This is an example of a small contemporary galley separated utility room in Toronto with a double-bowl sink, shaker cabinets, white cabinets, laminate countertops, beige walls, porcelain flooring and a side by side washer and dryer.
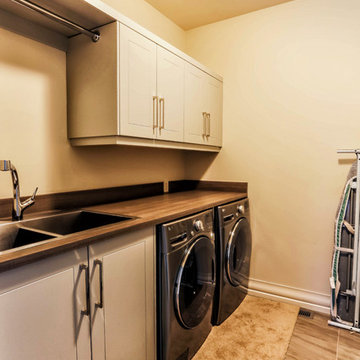
The elegant shaker grey cabinetry with laminate counter tops provide a station to fold and hang clothes. The double sink are useful for cleaning.
Medium sized country single-wall separated utility room in Calgary with a double-bowl sink, shaker cabinets, grey cabinets, laminate countertops, beige walls, porcelain flooring and a side by side washer and dryer.
Medium sized country single-wall separated utility room in Calgary with a double-bowl sink, shaker cabinets, grey cabinets, laminate countertops, beige walls, porcelain flooring and a side by side washer and dryer.
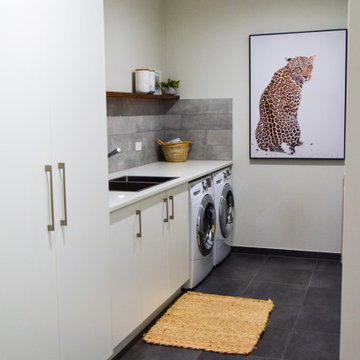
A contemporary renovation to suite a growing family. Our clients brief was modern, sleek and functional. With a colour palette of soft greys, whites and warm timber tones this family home is both inviting as well as being low maintenance. The enourmouse Laundry in this home has ample storage, functional bench space and a designated area for clothes hangers. Keeping the rest of the house free from the laundry clutter.
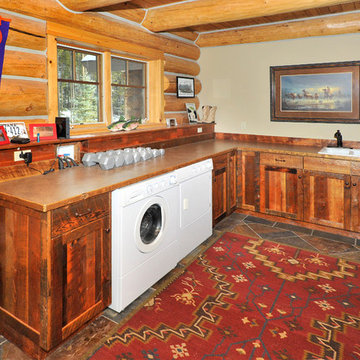
Bob Parish
Inspiration for a large rustic l-shaped utility room in Other with a double-bowl sink, shaker cabinets, laminate countertops, slate flooring, a side by side washer and dryer, dark wood cabinets and grey walls.
Inspiration for a large rustic l-shaped utility room in Other with a double-bowl sink, shaker cabinets, laminate countertops, slate flooring, a side by side washer and dryer, dark wood cabinets and grey walls.
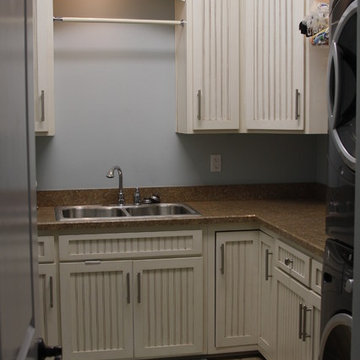
This laundry room has custom cabinets in a cream finish with a chocolate glaze with a double sink wash area, under cabinet lighting and two dry racks.
Photo by: Jennifer Townsend
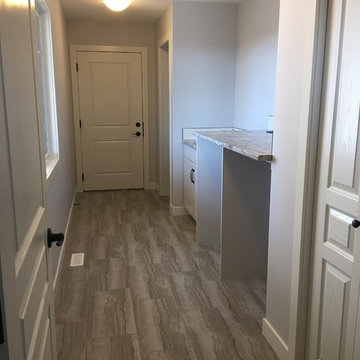
Cross-Country Builders
Inspiration for a medium sized traditional galley utility room in Edmonton with a double-bowl sink, shaker cabinets, dark wood cabinets, laminate countertops, grey walls, ceramic flooring, a side by side washer and dryer, grey floors and grey worktops.
Inspiration for a medium sized traditional galley utility room in Edmonton with a double-bowl sink, shaker cabinets, dark wood cabinets, laminate countertops, grey walls, ceramic flooring, a side by side washer and dryer, grey floors and grey worktops.
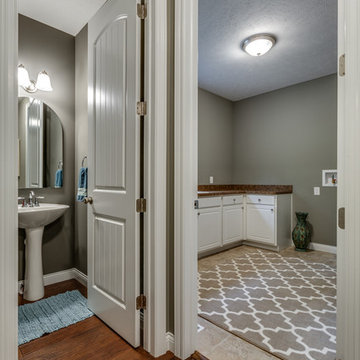
Sizable laundry room can accommodate any washer and dryer with plenty of room left over for all your laundry needs. Complete with full sized sink, cabinet storage space and large countertop. Just outside is a conveniently located powder room with a pedestal sink.
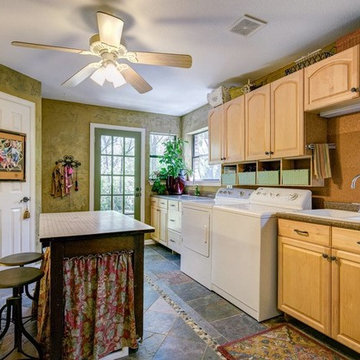
Photo of a large traditional galley utility room in Dallas with a double-bowl sink, raised-panel cabinets, light wood cabinets, laminate countertops, green walls, slate flooring and a side by side washer and dryer.
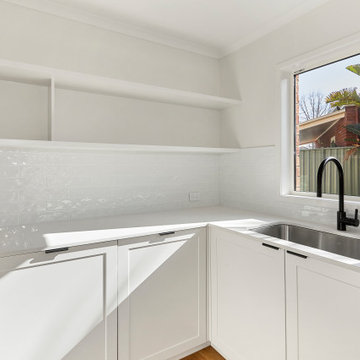
Large butler's pantry with deep sink complete with black gooseneck tap. Stylish tile splashback and an abundance of storage space. This butler's pantry is perfect for preparing all your family's meals. Designed and built by the BCT Group Architecture, Interior Design & Construction Teams.
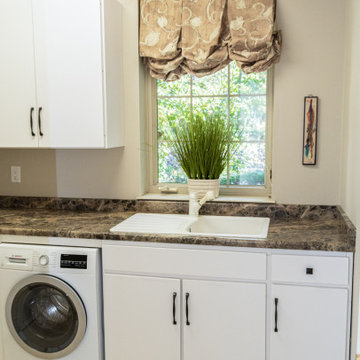
This is an example of a large contemporary l-shaped utility room in Other with a double-bowl sink, flat-panel cabinets, white cabinets, laminate countertops, yellow walls, porcelain flooring, a side by side washer and dryer, white floors and multicoloured worktops.
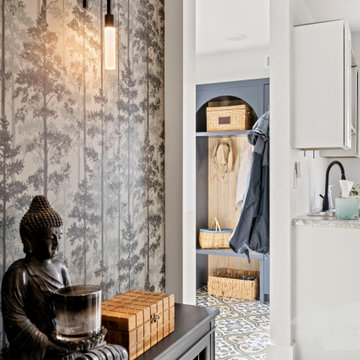
Design ideas for a small classic galley separated utility room in Other with a double-bowl sink, shaker cabinets, white cabinets, laminate countertops, white walls, porcelain flooring, a stacked washer and dryer, multi-coloured floors and multicoloured worktops.
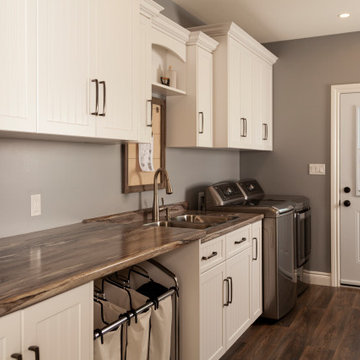
Photo of a large classic single-wall utility room in Toronto with a double-bowl sink, louvered cabinets, beige cabinets, laminate countertops, grey walls, dark hardwood flooring, a side by side washer and dryer, brown floors and beige worktops.
Utility Room with a Double-bowl Sink and Laminate Countertops Ideas and Designs
1