Utility Room with a Double-bowl Sink and Medium Hardwood Flooring Ideas and Designs
Refine by:
Budget
Sort by:Popular Today
1 - 20 of 29 photos
Item 1 of 3

Tall cabinets provide a place for laundry baskets while abet laminate cabinetry gives ample storage for other household goods
Medium sized contemporary separated utility room in Edmonton with a double-bowl sink, flat-panel cabinets, grey cabinets, laminate countertops, grey walls, medium hardwood flooring, a side by side washer and dryer, grey floors and yellow worktops.
Medium sized contemporary separated utility room in Edmonton with a double-bowl sink, flat-panel cabinets, grey cabinets, laminate countertops, grey walls, medium hardwood flooring, a side by side washer and dryer, grey floors and yellow worktops.
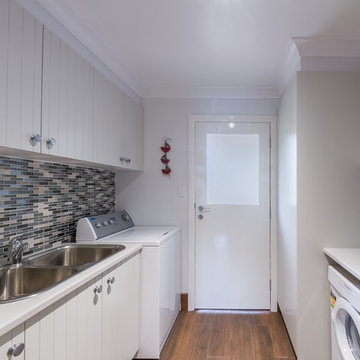
Hot water service is concealed inside a walk in cupboard to the right of external door making for a very tidy room.
Photo by Brent Young Photography
Photo of a small contemporary galley separated utility room in Sydney with a double-bowl sink, recessed-panel cabinets, white cabinets, laminate countertops, medium hardwood flooring and grey walls.
Photo of a small contemporary galley separated utility room in Sydney with a double-bowl sink, recessed-panel cabinets, white cabinets, laminate countertops, medium hardwood flooring and grey walls.
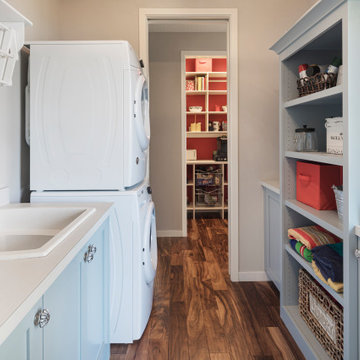
Function and good looks colorfully blend together in the combination laundry room/mudroom and the nearby pantry. Open shelving allows for quick access while pocket doors can easily close off the spaces before guests arrive. The laundry room/mudroom has a side entrance door for letting the dog out (and back in) and for handy access to an utility sink when needed after doing outdoor chores.
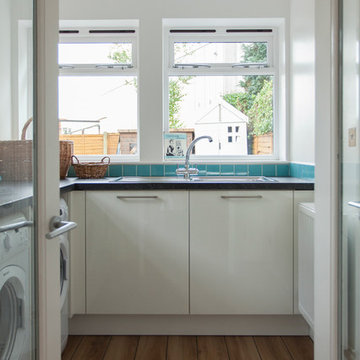
Will Goddard
Photo of a medium sized contemporary l-shaped separated utility room in Other with a double-bowl sink, flat-panel cabinets, white cabinets, white walls, medium hardwood flooring and a side by side washer and dryer.
Photo of a medium sized contemporary l-shaped separated utility room in Other with a double-bowl sink, flat-panel cabinets, white cabinets, white walls, medium hardwood flooring and a side by side washer and dryer.
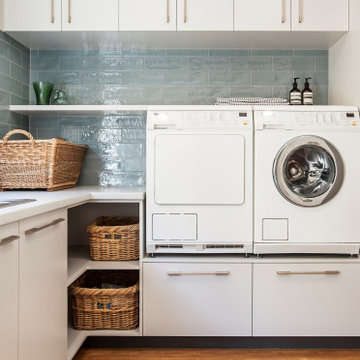
Spacious family laundry
Photo of a large contemporary u-shaped separated utility room in Melbourne with a double-bowl sink, white cabinets, laminate countertops, blue splashback, metro tiled splashback, white walls, medium hardwood flooring, a side by side washer and dryer, brown floors and grey worktops.
Photo of a large contemporary u-shaped separated utility room in Melbourne with a double-bowl sink, white cabinets, laminate countertops, blue splashback, metro tiled splashback, white walls, medium hardwood flooring, a side by side washer and dryer, brown floors and grey worktops.
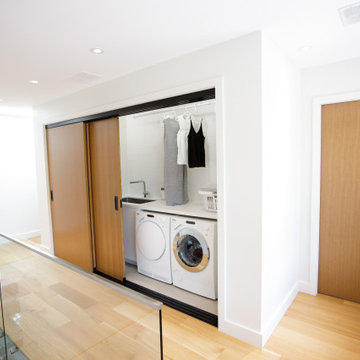
This second floor laundry room makes this chore soooo much easier than hauling to the basement.
Slide the doors closed and its easy to make that chore go away
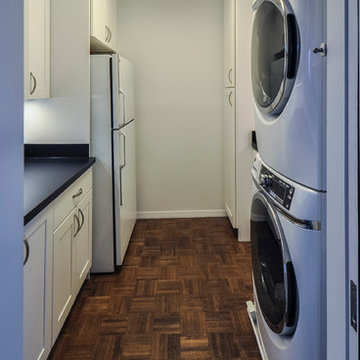
Laundry / Pantry storage room built in former originla kitchen space of second unit combined to make a large double apartment.
Inspiration for a medium sized modern galley utility room in Baltimore with a double-bowl sink, recessed-panel cabinets, white cabinets, laminate countertops, white walls, medium hardwood flooring, a stacked washer and dryer, grey floors and black worktops.
Inspiration for a medium sized modern galley utility room in Baltimore with a double-bowl sink, recessed-panel cabinets, white cabinets, laminate countertops, white walls, medium hardwood flooring, a stacked washer and dryer, grey floors and black worktops.
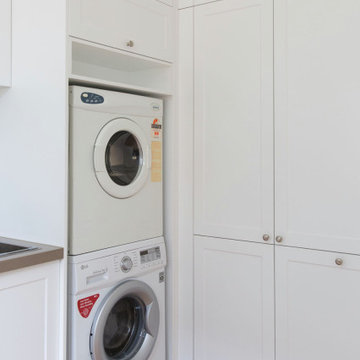
Loads of storage in this hidden laundry room
Medium sized classic l-shaped utility room in Melbourne with a double-bowl sink, shaker cabinets, white cabinets, engineered stone countertops, white walls, medium hardwood flooring and a stacked washer and dryer.
Medium sized classic l-shaped utility room in Melbourne with a double-bowl sink, shaker cabinets, white cabinets, engineered stone countertops, white walls, medium hardwood flooring and a stacked washer and dryer.
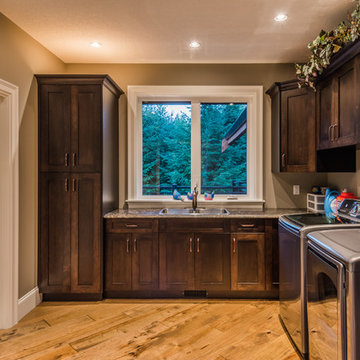
The finishes throughout the laundry room are high end but rustic, including Alder cabinetry, granite countertops, oil-rubbed bronze hardware, double bowl sink, and hickory hardwood flooring.
Artez photography
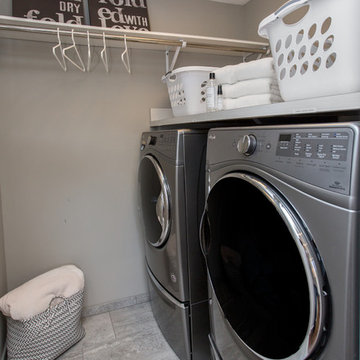
Some people remodel their kitchen, some remodel their master bath and some people do both and then some. These homeowners were ready to invest heavily in their home with a complete home remodel including kitchen, family room, powder room, laundry room, stairs, master bath and all flooring and mill work on the second floor plus many window replacements. While such an extensive remodel is more budget intense, it also gives the home a fresh, updated look at once. Enjoy this complete home transformation!
Photos by Jake Boyd Photo
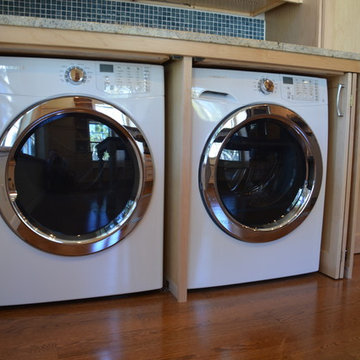
Inspiration for a medium sized contemporary l-shaped utility room in Jacksonville with a double-bowl sink, shaker cabinets, light wood cabinets, granite worktops, blue splashback, glass tiled splashback and medium hardwood flooring.
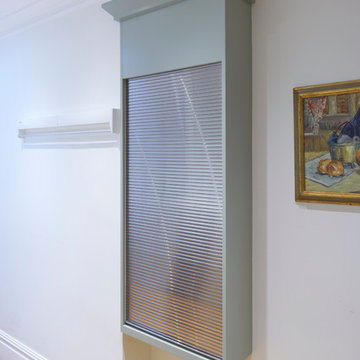
Photo of a large traditional l-shaped utility room in London with a double-bowl sink, recessed-panel cabinets, grey cabinets, composite countertops and medium hardwood flooring.
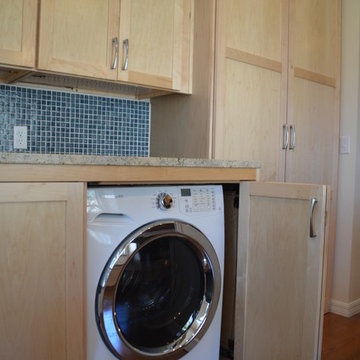
This is an example of a medium sized contemporary l-shaped utility room in Jacksonville with a double-bowl sink, shaker cabinets, light wood cabinets, granite worktops, blue splashback, glass tiled splashback and medium hardwood flooring.
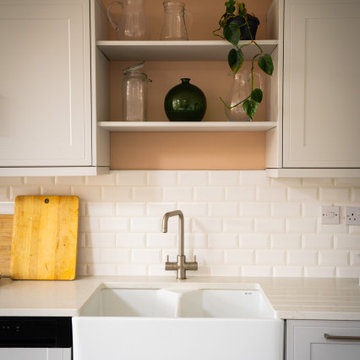
For this project the key feature was the beautiful forest green Aga range oven. The Aga was part of the property when the client moved in, the oven was moved into the new extension where the kitchen was to be situated and the design process went from here. Initially, a low budget kitchen was designed around the Aga, a few years later we were called back in to design the gorgeous existing open plan kitchen/dining/snug room we see today.
The deep green aga was complemented by a soft shade of pink on the walls, setting plaster by Farrow & Ball. This tide perfectly together with the existing limed oak floor. To emphasise the forest green of the aga, we added a matching deep green floor lamp and elegant velvet bar stools. From here we used a natural colour pallet so not to detract from the statement forest green pieces. We selected a classic shaker kitchen in Dove Grey by Howdens Kitchens, this continued through to the utility and cloakroom just off of the kitchen, with a handy ceiling mounted drying rack being fitted for ease of use. Finally a pale oak top table with pale grey painted legs was paired with the family’s existing white dining chairs to finish this kitchen/dining/living area.
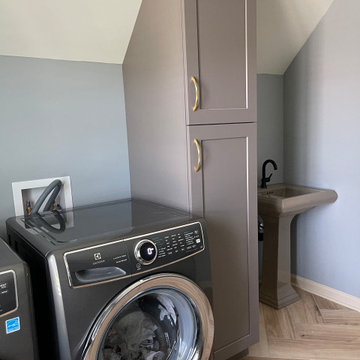
Laundry Room in Upstairs with Folding Countertop
Inspiration for a medium sized contemporary utility room in Atlanta with a double-bowl sink, wood worktops, grey walls, medium hardwood flooring, a side by side washer and dryer, beige floors and brown worktops.
Inspiration for a medium sized contemporary utility room in Atlanta with a double-bowl sink, wood worktops, grey walls, medium hardwood flooring, a side by side washer and dryer, beige floors and brown worktops.
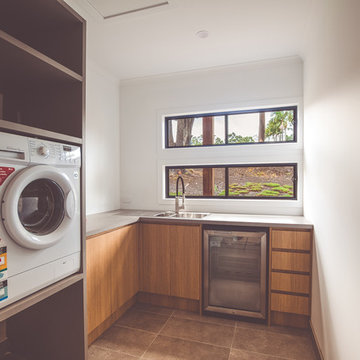
This custom split-level home was designed specifically for the sloping hillside block on which it resides. Functionality was essential for our clients who needed wheelchair access to the lower level and a spacious guest bathroom to accommodate. They also managed to save some money by taking care of the painting themselves!
Photo credit: www.deasal.com.au
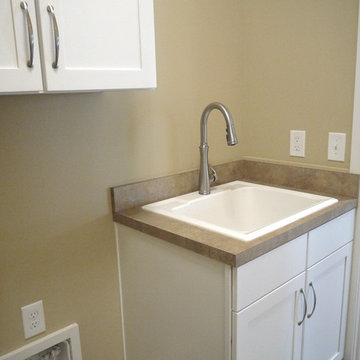
Inspiration for a medium sized classic l-shaped utility room in Grand Rapids with a double-bowl sink, shaker cabinets, white cabinets and medium hardwood flooring.
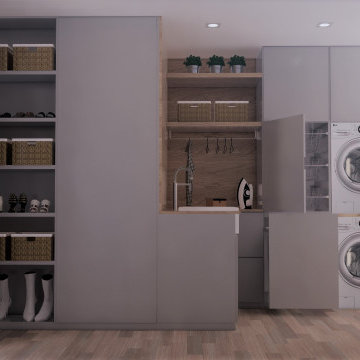
Photo of a medium sized single-wall separated utility room in Alicante-Costa Blanca with a double-bowl sink, flat-panel cabinets, grey cabinets, wood worktops, brown splashback, wood splashback, white walls, medium hardwood flooring, a stacked washer and dryer, brown floors and brown worktops.
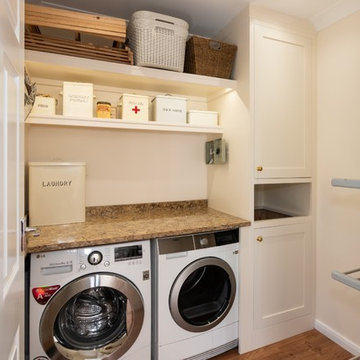
Inspiration for an expansive traditional galley utility room in Essex with a double-bowl sink, shaker cabinets, beige cabinets, quartz worktops, brown splashback, stone slab splashback, medium hardwood flooring, brown floors and brown worktops.
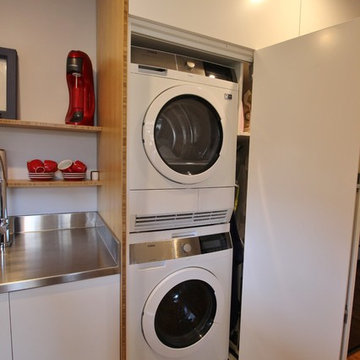
Bamboo ply and white lacquer kitchen with stainless steel benchtop.
Photo of a large modern galley utility room in Auckland with a double-bowl sink, flat-panel cabinets, medium wood cabinets, stainless steel worktops, metallic splashback, metal splashback, medium hardwood flooring and grey worktops.
Photo of a large modern galley utility room in Auckland with a double-bowl sink, flat-panel cabinets, medium wood cabinets, stainless steel worktops, metallic splashback, metal splashback, medium hardwood flooring and grey worktops.
Utility Room with a Double-bowl Sink and Medium Hardwood Flooring Ideas and Designs
1