Utility Room with a Drop Ceiling and a Wood Ceiling Ideas and Designs
Refine by:
Budget
Sort by:Popular Today
161 - 177 of 177 photos
Item 1 of 3

Lidesign
Photo of a small scandinavian single-wall utility room in Milan with a built-in sink, flat-panel cabinets, black cabinets, laminate countertops, beige splashback, porcelain splashback, grey walls, porcelain flooring, a side by side washer and dryer, beige floors, black worktops and a drop ceiling.
Photo of a small scandinavian single-wall utility room in Milan with a built-in sink, flat-panel cabinets, black cabinets, laminate countertops, beige splashback, porcelain splashback, grey walls, porcelain flooring, a side by side washer and dryer, beige floors, black worktops and a drop ceiling.
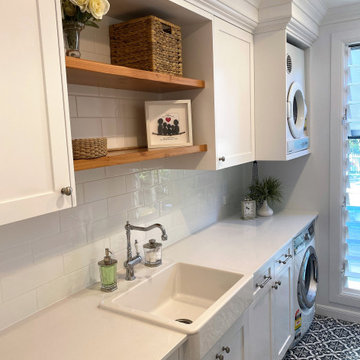
This gorgeous Hamptons inspired laundry has been transformed into a well designed functional room. Complete with 2pac shaker cabinetry, Casesarstone benchtop, floor to wall linen cabinetry and storage, folding ironing board concealed in a pull out drawer, butler's sink and traditional tap, timber floating shelving with striking black and white encaustic floor tiles.
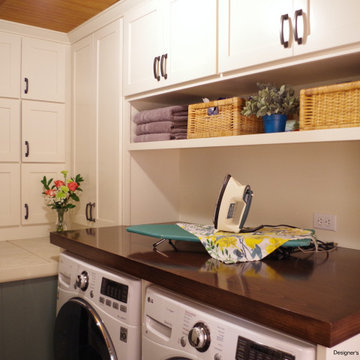
Hardworking laundry room that needed to provide storage, and folding space for this large family.
This is an example of a small classic single-wall utility room in Portland with a single-bowl sink, shaker cabinets, white cabinets, wood worktops, green walls, slate flooring, a side by side washer and dryer, brown worktops and a wood ceiling.
This is an example of a small classic single-wall utility room in Portland with a single-bowl sink, shaker cabinets, white cabinets, wood worktops, green walls, slate flooring, a side by side washer and dryer, brown worktops and a wood ceiling.
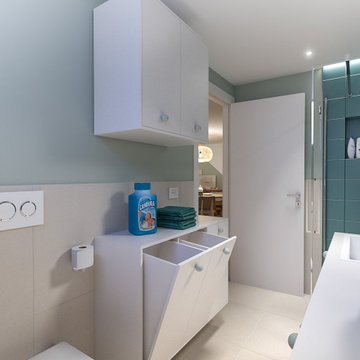
Lidesign
Photo of a small scandi single-wall utility room in Milan with a built-in sink, flat-panel cabinets, white cabinets, laminate countertops, beige splashback, porcelain splashback, green walls, porcelain flooring, a side by side washer and dryer, beige floors, white worktops and a drop ceiling.
Photo of a small scandi single-wall utility room in Milan with a built-in sink, flat-panel cabinets, white cabinets, laminate countertops, beige splashback, porcelain splashback, green walls, porcelain flooring, a side by side washer and dryer, beige floors, white worktops and a drop ceiling.
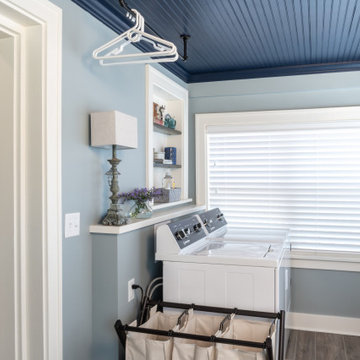
This is an example of a traditional single-wall utility room in St Louis with blue walls, porcelain flooring, a side by side washer and dryer, brown floors, a wood ceiling and panelled walls.
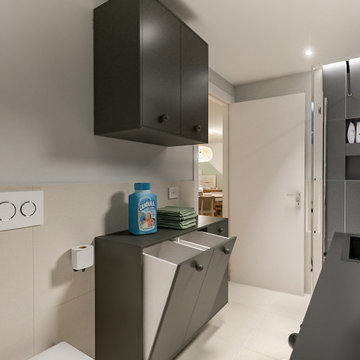
Lidesign
Small scandi single-wall utility room in Milan with a built-in sink, flat-panel cabinets, black cabinets, laminate countertops, beige splashback, porcelain splashback, grey walls, porcelain flooring, a side by side washer and dryer, beige floors, black worktops and a drop ceiling.
Small scandi single-wall utility room in Milan with a built-in sink, flat-panel cabinets, black cabinets, laminate countertops, beige splashback, porcelain splashback, grey walls, porcelain flooring, a side by side washer and dryer, beige floors, black worktops and a drop ceiling.
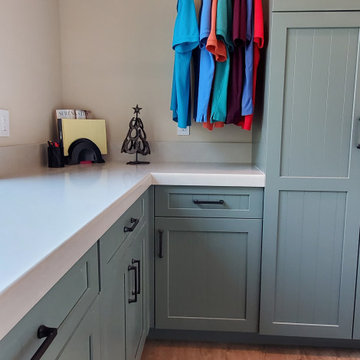
A Laundry with a view and an organized tall storage cabinet for cleaning supplies and equipment
Inspiration for a medium sized farmhouse u-shaped utility room in San Francisco with flat-panel cabinets, green cabinets, engineered stone countertops, white splashback, engineered quartz splashback, beige walls, laminate floors, a side by side washer and dryer, brown floors, white worktops and a drop ceiling.
Inspiration for a medium sized farmhouse u-shaped utility room in San Francisco with flat-panel cabinets, green cabinets, engineered stone countertops, white splashback, engineered quartz splashback, beige walls, laminate floors, a side by side washer and dryer, brown floors, white worktops and a drop ceiling.
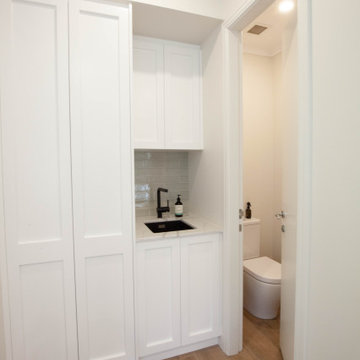
This is an example of a small beach style single-wall utility room in Sydney with a built-in sink, shaker cabinets, white cabinets, engineered stone countertops, green splashback, ceramic splashback, white walls, porcelain flooring, multi-coloured floors, multicoloured worktops and a drop ceiling.
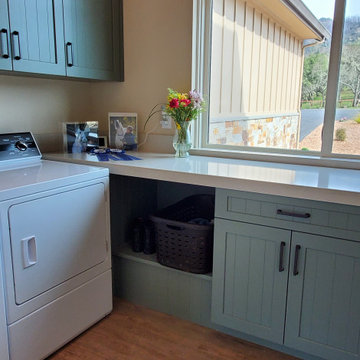
A Laundry with a view and an organized tall storage cabinet for cleaning supplies and equipment
Photo of a medium sized country u-shaped utility room in San Francisco with flat-panel cabinets, green cabinets, engineered stone countertops, white splashback, engineered quartz splashback, beige walls, laminate floors, a side by side washer and dryer, brown floors, white worktops and a drop ceiling.
Photo of a medium sized country u-shaped utility room in San Francisco with flat-panel cabinets, green cabinets, engineered stone countertops, white splashback, engineered quartz splashback, beige walls, laminate floors, a side by side washer and dryer, brown floors, white worktops and a drop ceiling.
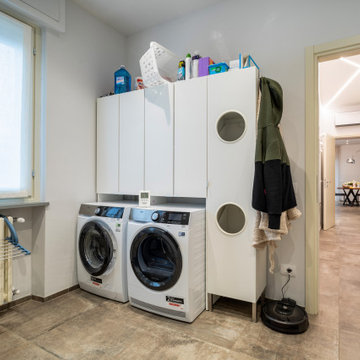
Ristrutturazione completa appartamento da 120mq con carta da parati e camino effetto corten
Large contemporary utility room in Other with grey walls, grey floors, a drop ceiling and wallpapered walls.
Large contemporary utility room in Other with grey walls, grey floors, a drop ceiling and wallpapered walls.

Medium sized traditional u-shaped separated utility room in Los Angeles with a single-bowl sink, flat-panel cabinets, grey cabinets, marble worktops, white splashback, marble splashback, white walls, light hardwood flooring, a side by side washer and dryer, brown floors, yellow worktops and a drop ceiling.
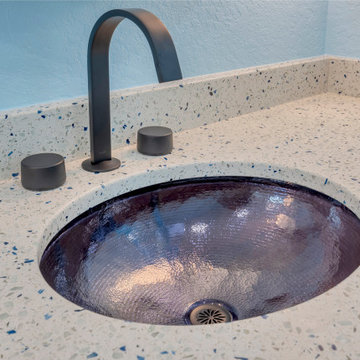
Welcome to our project hub, where we turn your vision into reality! Located in the vibrant area of 33756 in Clearwater, FL., we specialize in creating bespoke homes that reflect your unique style and personality.
With a focus on quality craftsmanship and attention to detail, our team offers a comprehensive range of services, including custom home design and construction, Home Additions, and Remodeling projects. Whether you're dreaming of a spacious kitchen with granite countertops and flats cabinets or envisioning a cozy living space adorned with ceiling lights and wall luxury lamps, we're here to bring your ideas to life.
Explore our curated collection of interior ideas and remodeling ideas, where inspiration meets innovation. From timeless tiles floors to elegant glass windows and wooden doors, every element is carefully selected to enhance the beauty and functionality of your home.
Let us handle the logistics with our expert general contracting services, ensuring seamless execution and exceptional results. Whether you're in Tampa or beyond, our team is dedicated to delivering excellence in every project.
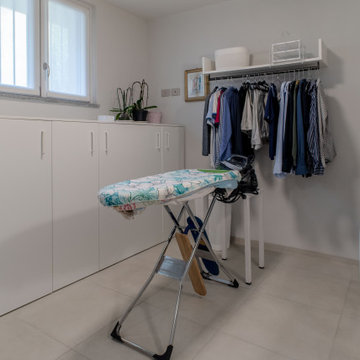
Photo of a medium sized modern l-shaped utility room in Milan with a built-in sink, flat-panel cabinets, turquoise cabinets, laminate countertops, beige splashback, porcelain splashback, white walls, porcelain flooring, a side by side washer and dryer, beige floors, white worktops and a drop ceiling.
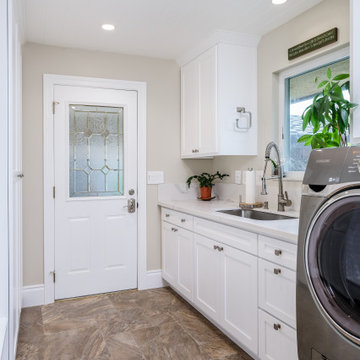
This laundry room was the main entry point for the family and needed to be rearranged a bit. It was too cramped and not helping them keep things organized. We created a storage bench and added more cabinets so that it could pull double-duty as a mudroom.
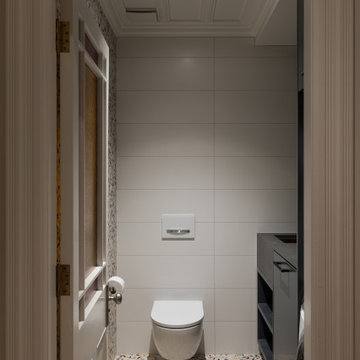
This is an example of a small bohemian galley separated utility room in Auckland with a single-bowl sink, recessed-panel cabinets, black cabinets, engineered stone countertops, multi-coloured splashback, cement tile splashback, white walls, dark hardwood flooring, a stacked washer and dryer, brown floors, grey worktops, a drop ceiling and wainscoting.
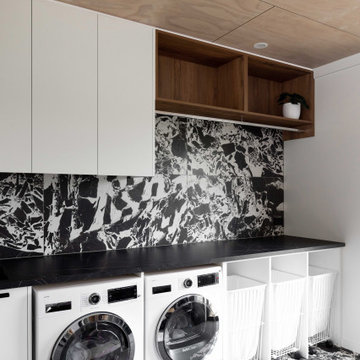
Inspiration for a medium sized modern single-wall separated utility room in Auckland with a single-bowl sink, flat-panel cabinets, white cabinets, laminate countertops, multi-coloured splashback, cement tile splashback, a side by side washer and dryer, black worktops and a wood ceiling.
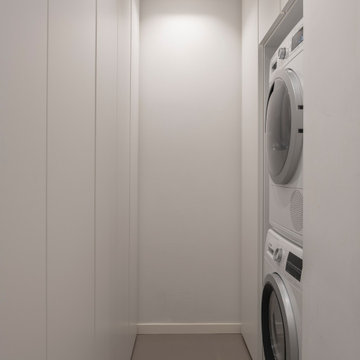
Qui vediamo una stanza lavanderia attrezzata con armadi contenitori. I mobili sono di Caccaro. A terra abbiamo usato una resina della Gobetto di colore grigio.
Foto di Simone Marulli
Utility Room with a Drop Ceiling and a Wood Ceiling Ideas and Designs
9