Utility Room with a Side By Side Washer and Dryer and All Types of Ceiling Ideas and Designs
Refine by:
Budget
Sort by:Popular Today
101 - 120 of 387 photos
Item 1 of 3

Design ideas for a medium sized farmhouse l-shaped separated utility room in Kansas City with an integrated sink, shaker cabinets, white cabinets, quartz worktops, white splashback, engineered quartz splashback, white walls, terracotta flooring, a side by side washer and dryer, multi-coloured floors, white worktops and a drop ceiling.

The laundry area of this Mid Century Modern Home was originally located in the garage. So, the team took a portion of the garage and enclosed it to create a spacious new laundry, mudroom and walk in pantry area. Glass geometric accent tile provides a playful touch, while porcelain terrazzo patterned floor tile provides durability while honoring the mid century design.
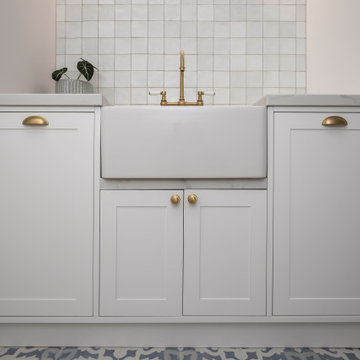
Design ideas for a large single-wall laundry cupboard in Sydney with a belfast sink, shaker cabinets, white cabinets, engineered stone countertops, white splashback, ceramic splashback, grey walls, porcelain flooring, a side by side washer and dryer, blue floors, white worktops and a vaulted ceiling.

Laundry room with flush inset shaker style doors/drawers, shiplap, v groove ceiling, extra storage/cubbies
Large modern utility room in Houston with a submerged sink, white cabinets, granite worktops, white splashback, wood splashback, white walls, ceramic flooring, a side by side washer and dryer, multi-coloured floors, multicoloured worktops, a timber clad ceiling, tongue and groove walls and shaker cabinets.
Large modern utility room in Houston with a submerged sink, white cabinets, granite worktops, white splashback, wood splashback, white walls, ceramic flooring, a side by side washer and dryer, multi-coloured floors, multicoloured worktops, a timber clad ceiling, tongue and groove walls and shaker cabinets.

Design ideas for a large rural u-shaped utility room in Nashville with a submerged sink, shaker cabinets, blue cabinets, engineered stone countertops, white splashback, metro tiled splashback, grey walls, porcelain flooring, a side by side washer and dryer, grey floors, grey worktops and a wallpapered ceiling.

The cabinets are a custom paint color by Benjamin Moore called "Fan Coral". It is a near perfect match to the fish in the wallpaper.
Photo of a small eclectic galley utility room in San Francisco with a submerged sink, recessed-panel cabinets, orange cabinets, quartz worktops, beige splashback, ceramic splashback, multi-coloured walls, brick flooring, a side by side washer and dryer, multi-coloured floors, green worktops, a wood ceiling and wainscoting.
Photo of a small eclectic galley utility room in San Francisco with a submerged sink, recessed-panel cabinets, orange cabinets, quartz worktops, beige splashback, ceramic splashback, multi-coloured walls, brick flooring, a side by side washer and dryer, multi-coloured floors, green worktops, a wood ceiling and wainscoting.

Pinnacle Architectural Studio - Contemporary Custom Architecture - Laundry - Indigo at The Ridges - Las Vegas
This is an example of a medium sized contemporary u-shaped separated utility room in Las Vegas with a submerged sink, flat-panel cabinets, beige cabinets, granite worktops, multi-coloured splashback, mosaic tiled splashback, multi-coloured walls, porcelain flooring, a side by side washer and dryer, multi-coloured floors, white worktops, a wallpapered ceiling and wallpapered walls.
This is an example of a medium sized contemporary u-shaped separated utility room in Las Vegas with a submerged sink, flat-panel cabinets, beige cabinets, granite worktops, multi-coloured splashback, mosaic tiled splashback, multi-coloured walls, porcelain flooring, a side by side washer and dryer, multi-coloured floors, white worktops, a wallpapered ceiling and wallpapered walls.
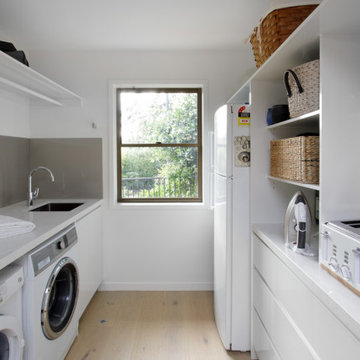
This combined laundry and butlers pantry with plenty of storage, keeps the working parts of the home hidden away from the main entertaining area.
Design ideas for a small contemporary utility room in Brisbane with a submerged sink, all styles of cabinet, white cabinets, engineered stone countertops, metallic splashback, all types of splashback, white walls, light hardwood flooring, a side by side washer and dryer, white worktops, all types of ceiling and all types of wall treatment.
Design ideas for a small contemporary utility room in Brisbane with a submerged sink, all styles of cabinet, white cabinets, engineered stone countertops, metallic splashback, all types of splashback, white walls, light hardwood flooring, a side by side washer and dryer, white worktops, all types of ceiling and all types of wall treatment.
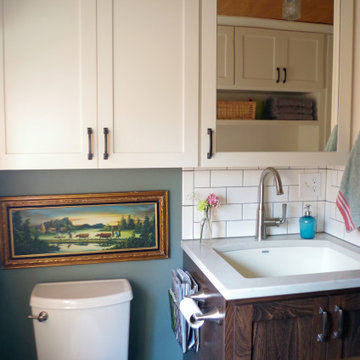
This Hardworking laundry room also needed to add an additional powder room area for this large family. The vanity sink doubles as a deep laundry sink and the built-in cabinetry and medicine cabinet provides overflow storage from the main bathroom.

This is an example of a medium sized traditional galley utility room in Chicago with a submerged sink, raised-panel cabinets, brown cabinets, onyx worktops, black splashback, marble splashback, blue walls, porcelain flooring, a side by side washer and dryer, blue floors, black worktops, a wallpapered ceiling, wallpapered walls and feature lighting.
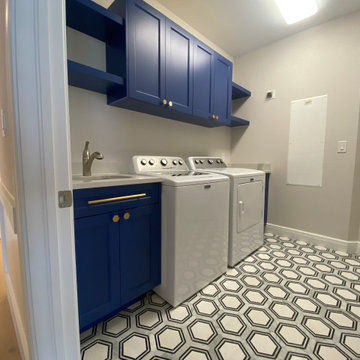
Inspiration for a medium sized contemporary single-wall separated utility room in Miami with a submerged sink, shaker cabinets, blue cabinets, quartz worktops, white splashback, engineered quartz splashback, white walls, marble flooring, a side by side washer and dryer, white floors, white worktops and a drop ceiling.

Small rural l-shaped separated utility room in St Louis with a belfast sink, shaker cabinets, grey cabinets, granite worktops, black splashback, stone slab splashback, white walls, light hardwood flooring, a side by side washer and dryer, black worktops and a timber clad ceiling.

This is an example of a medium sized rustic galley separated utility room in Austin with a submerged sink, raised-panel cabinets, white cabinets, granite worktops, beige splashback, granite splashback, beige walls, concrete flooring, a side by side washer and dryer, black floors, beige worktops, a wood ceiling and wood walls.
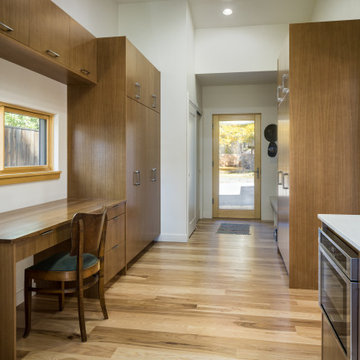
Photo of a medium sized galley utility room in Other with flat-panel cabinets, medium wood cabinets, engineered stone countertops, white walls, light hardwood flooring, a side by side washer and dryer, white worktops and a vaulted ceiling.

Laundry room including dog bath.
Inspiration for a large contemporary galley utility room in Miami with shaker cabinets, white cabinets, tile countertops, grey splashback, brick splashback, multi-coloured walls, ceramic flooring, a side by side washer and dryer, multi-coloured floors, white worktops, a drop ceiling, wallpapered walls, a feature wall and an utility sink.
Inspiration for a large contemporary galley utility room in Miami with shaker cabinets, white cabinets, tile countertops, grey splashback, brick splashback, multi-coloured walls, ceramic flooring, a side by side washer and dryer, multi-coloured floors, white worktops, a drop ceiling, wallpapered walls, a feature wall and an utility sink.

Inspiration for an expansive modern single-wall separated utility room in Charleston with a submerged sink, flat-panel cabinets, brown cabinets, quartz worktops, multi-coloured splashback, porcelain flooring, a side by side washer and dryer, black floors, black worktops, a vaulted ceiling and wallpapered walls.
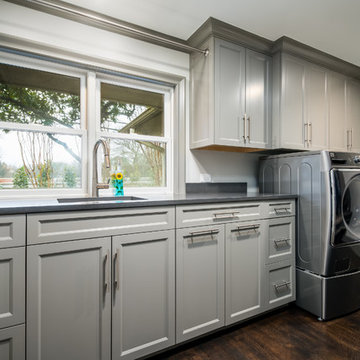
This is an example of a large modern single-wall separated utility room in Dallas with a submerged sink, shaker cabinets, grey cabinets, engineered stone countertops, white walls, dark hardwood flooring, a side by side washer and dryer, brown floors, grey worktops and a vaulted ceiling.

This space, featuring original millwork and stone, previously housed the kitchen. Our architects reimagined the space to house the laundry, while still highlighting the original materials. It leads to the newly enlarged mudroom.

Inspiration for a medium sized eclectic galley utility room in Philadelphia with a belfast sink, recessed-panel cabinets, beige cabinets, granite worktops, multi-coloured splashback, granite splashback, grey walls, concrete flooring, a side by side washer and dryer, multi-coloured floors, multicoloured worktops and exposed beams.
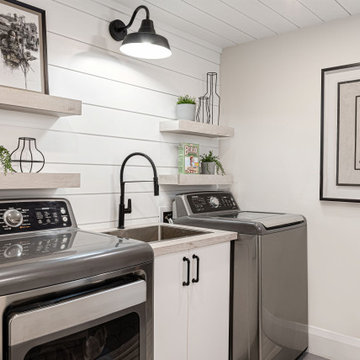
Black & White Laundry Room: Transformed from an unfinished windowless basement corner to a bright and airy space.
Inspiration for a medium sized country separated utility room in Toronto with a built-in sink, flat-panel cabinets, white cabinets, laminate countertops, grey walls, porcelain flooring, a side by side washer and dryer, grey floors and a timber clad ceiling.
Inspiration for a medium sized country separated utility room in Toronto with a built-in sink, flat-panel cabinets, white cabinets, laminate countertops, grey walls, porcelain flooring, a side by side washer and dryer, grey floors and a timber clad ceiling.
Utility Room with a Side By Side Washer and Dryer and All Types of Ceiling Ideas and Designs
6