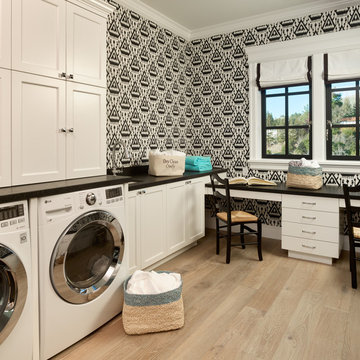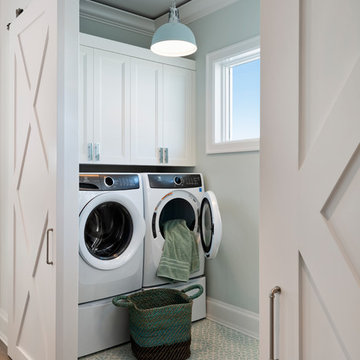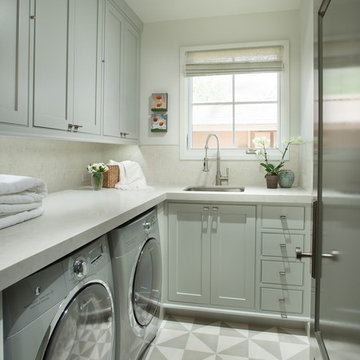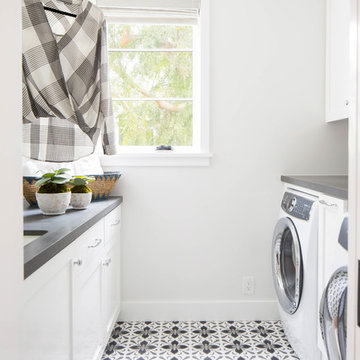Utility Room with a Side By Side Washer and Dryer and an Integrated Washer and Dryer Ideas and Designs
Refine by:
Budget
Sort by:Popular Today
121 - 140 of 26,658 photos
Item 1 of 3

Traditional l-shaped utility room in San Francisco with a submerged sink, shaker cabinets, white cabinets, multi-coloured walls, light hardwood flooring, a side by side washer and dryer, beige floors and black worktops.

Inspiration for a small rural single-wall utility room in Other with a submerged sink, flat-panel cabinets, black cabinets, engineered stone countertops, dark hardwood flooring, a side by side washer and dryer, brown floors, black worktops and beige walls.

This was a fun kitchen transformation to work on and one that was mainly about new finishes and new cabinetry. We kept almost all the major appliances where they were. We added beadboard, beams and new white oak floors for character.

Classic separated utility room in Miami with recessed-panel cabinets, white cabinets, grey walls, a side by side washer and dryer and blue floors.

Photo of a medium sized traditional single-wall separated utility room in Jacksonville with shaker cabinets, white cabinets, beige walls, porcelain flooring, a side by side washer and dryer, black floors and white worktops.

Photo ©Kim Jeffery
Large traditional u-shaped separated utility room in Toronto with a submerged sink, recessed-panel cabinets, white cabinets, engineered stone countertops, grey walls, porcelain flooring, a side by side washer and dryer, multi-coloured floors and white worktops.
Large traditional u-shaped separated utility room in Toronto with a submerged sink, recessed-panel cabinets, white cabinets, engineered stone countertops, grey walls, porcelain flooring, a side by side washer and dryer, multi-coloured floors and white worktops.

Mark Lohman
Design ideas for a large nautical single-wall separated utility room in Los Angeles with shaker cabinets, white cabinets, engineered stone countertops, porcelain flooring, a side by side washer and dryer, white worktops and white floors.
Design ideas for a large nautical single-wall separated utility room in Los Angeles with shaker cabinets, white cabinets, engineered stone countertops, porcelain flooring, a side by side washer and dryer, white worktops and white floors.

Amanda Dumouchelle Photography
Country single-wall separated utility room in Detroit with shaker cabinets, blue cabinets, white walls, a side by side washer and dryer, multi-coloured floors and white worktops.
Country single-wall separated utility room in Detroit with shaker cabinets, blue cabinets, white walls, a side by side washer and dryer, multi-coloured floors and white worktops.

A quaint laundry room uses it's unique "Blueberry" cabinetry to spruce up a usually quiet space.
Photo of a small traditional galley separated utility room in Detroit with a belfast sink, recessed-panel cabinets, blue cabinets, quartz worktops, beige walls, ceramic flooring, a side by side washer and dryer, grey floors and white worktops.
Photo of a small traditional galley separated utility room in Detroit with a belfast sink, recessed-panel cabinets, blue cabinets, quartz worktops, beige walls, ceramic flooring, a side by side washer and dryer, grey floors and white worktops.

Modern separated utility room in Sydney with a submerged sink, flat-panel cabinets, white cabinets, a side by side washer and dryer, grey floors and white worktops.

Darby Kate Photography
Inspiration for a large country galley separated utility room in Dallas with a belfast sink, shaker cabinets, white cabinets, granite worktops, white walls, ceramic flooring, a side by side washer and dryer, grey floors and black worktops.
Inspiration for a large country galley separated utility room in Dallas with a belfast sink, shaker cabinets, white cabinets, granite worktops, white walls, ceramic flooring, a side by side washer and dryer, grey floors and black worktops.

Contemporary Coastal Laundry Room
Design: Three Salt Design Co.
Build: UC Custom Homes
Photo: Chad Mellon
Inspiration for a medium sized beach style galley separated utility room in Los Angeles with a submerged sink, shaker cabinets, grey cabinets, engineered stone countertops, grey walls, porcelain flooring, a side by side washer and dryer, grey floors and white worktops.
Inspiration for a medium sized beach style galley separated utility room in Los Angeles with a submerged sink, shaker cabinets, grey cabinets, engineered stone countertops, grey walls, porcelain flooring, a side by side washer and dryer, grey floors and white worktops.

Inspiration for a beach style single-wall laundry cupboard in Indianapolis with grey walls, light hardwood flooring, a side by side washer and dryer and beige floors.

Design ideas for a medium sized beach style l-shaped utility room in New York with louvered cabinets, white cabinets, wood worktops, white walls, light hardwood flooring, a side by side washer and dryer, grey floors and white worktops.

Inspiration for a traditional l-shaped separated utility room in Phoenix with a single-bowl sink, shaker cabinets, grey cabinets, white walls, a side by side washer and dryer, multi-coloured floors and white worktops.

Build: Graystone Custom Builders, Interior Design: Blackband Design, Photography: Ryan Garvin
Inspiration for a medium sized nautical galley separated utility room in Orange County with a submerged sink, shaker cabinets, white cabinets, white walls, a side by side washer and dryer, grey worktops and grey floors.
Inspiration for a medium sized nautical galley separated utility room in Orange County with a submerged sink, shaker cabinets, white cabinets, white walls, a side by side washer and dryer, grey worktops and grey floors.

This is an example of a farmhouse single-wall separated utility room in Denver with a belfast sink, shaker cabinets, grey cabinets, white walls, a side by side washer and dryer, grey floors and white worktops.

Amy Gritton Photography
Photo of a medium sized modern galley separated utility room in Austin with a submerged sink, flat-panel cabinets, medium wood cabinets, engineered stone countertops, grey walls, porcelain flooring, a side by side washer and dryer, beige floors and white worktops.
Photo of a medium sized modern galley separated utility room in Austin with a submerged sink, flat-panel cabinets, medium wood cabinets, engineered stone countertops, grey walls, porcelain flooring, a side by side washer and dryer, beige floors and white worktops.

Benjamin Moore Tarrytown Green
Shaker style cabinetry
flower wallpaper
quartz countertops
10" Hex tile floors
Emtek satin brass hardware
Photo by @Spacecrafting

Lutography
Photo of a small farmhouse single-wall separated utility room in Other with a double-bowl sink, beige walls, vinyl flooring, a side by side washer and dryer and multi-coloured floors.
Photo of a small farmhouse single-wall separated utility room in Other with a double-bowl sink, beige walls, vinyl flooring, a side by side washer and dryer and multi-coloured floors.
Utility Room with a Side By Side Washer and Dryer and an Integrated Washer and Dryer Ideas and Designs
7