Utility Room with a Side By Side Washer and Dryer Ideas and Designs
Refine by:
Budget
Sort by:Popular Today
101 - 120 of 169 photos
Item 1 of 3
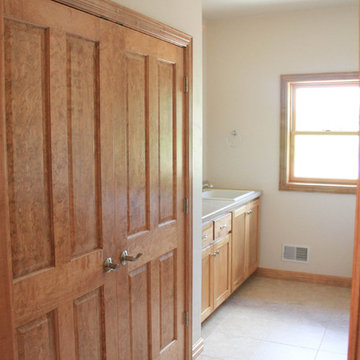
Inspiration for a medium sized classic galley utility room in Other with raised-panel cabinets, light wood cabinets, laminate countertops, beige walls, ceramic flooring and a side by side washer and dryer.
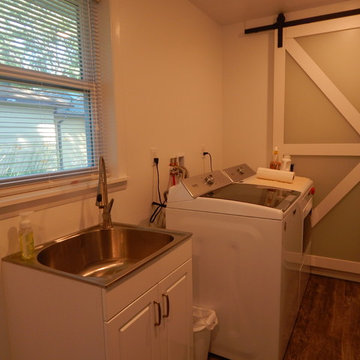
Photo of a medium sized traditional galley utility room in Other with white walls, laminate floors, a side by side washer and dryer, brown floors, a built-in sink, raised-panel cabinets and white cabinets.
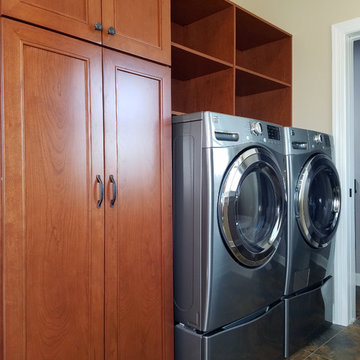
Inspiration for a medium sized traditional galley separated utility room in Philadelphia with a submerged sink, raised-panel cabinets, medium wood cabinets, engineered stone countertops, beige walls, vinyl flooring and a side by side washer and dryer.
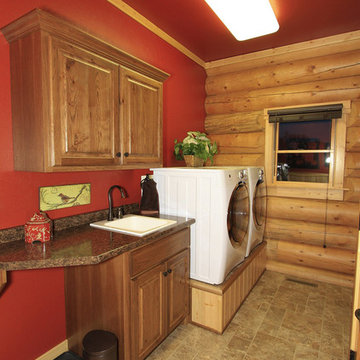
Photos by Hadi Khademi, hadi@blueskyvirtualtours.com
Traditional single-wall separated utility room in Milwaukee with a submerged sink, raised-panel cabinets, dark wood cabinets, red walls and a side by side washer and dryer.
Traditional single-wall separated utility room in Milwaukee with a submerged sink, raised-panel cabinets, dark wood cabinets, red walls and a side by side washer and dryer.
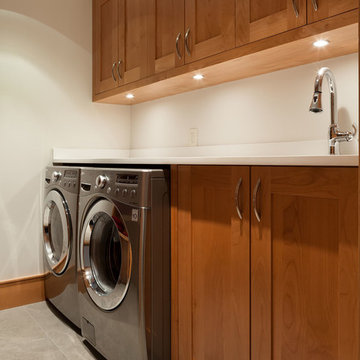
This is an example of a large contemporary single-wall separated utility room in Vancouver with a single-bowl sink, shaker cabinets, medium wood cabinets, engineered stone countertops, beige walls, slate flooring and a side by side washer and dryer.
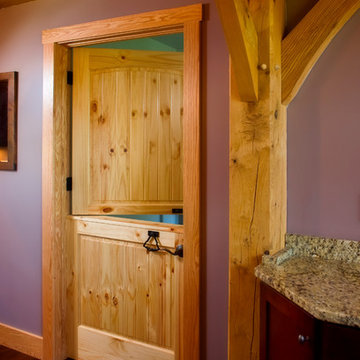
View of dutch door into laundry/utility and garage
This is an example of a medium sized utility room in Columbus with an utility sink, blue walls and a side by side washer and dryer.
This is an example of a medium sized utility room in Columbus with an utility sink, blue walls and a side by side washer and dryer.
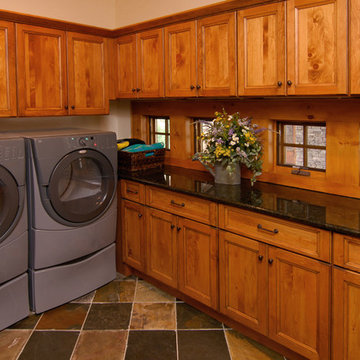
Photo of a rustic u-shaped separated utility room in Charlotte with recessed-panel cabinets, medium wood cabinets, granite worktops, slate flooring and a side by side washer and dryer.
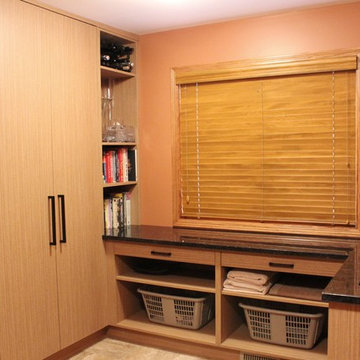
This is an example of a medium sized world-inspired l-shaped separated utility room in Calgary with a submerged sink, flat-panel cabinets, light wood cabinets, granite worktops, orange walls, ceramic flooring and a side by side washer and dryer.
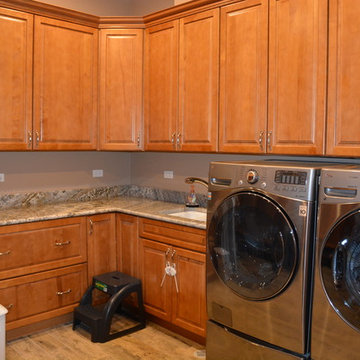
This is an example of a large classic l-shaped utility room in Chicago with a submerged sink, medium wood cabinets, granite worktops, ceramic flooring and a side by side washer and dryer.
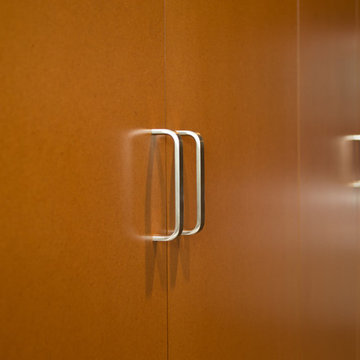
Josiah Zukowski
Medium sized modern galley utility room in Portland with a built-in sink, flat-panel cabinets, light wood cabinets, laminate countertops, grey walls, concrete flooring and a side by side washer and dryer.
Medium sized modern galley utility room in Portland with a built-in sink, flat-panel cabinets, light wood cabinets, laminate countertops, grey walls, concrete flooring and a side by side washer and dryer.
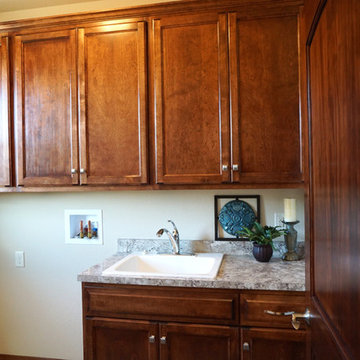
Design ideas for a traditional single-wall utility room in Milwaukee with a built-in sink, recessed-panel cabinets, medium wood cabinets, beige walls and a side by side washer and dryer.
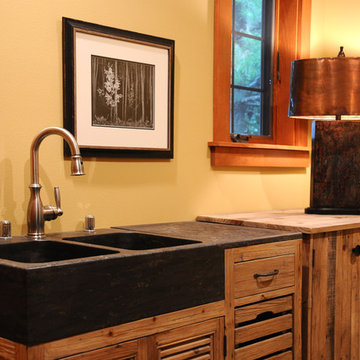
Hal Kearney
Inspiration for a medium sized rustic utility room in Other with a built-in sink, travertine flooring, a side by side washer and dryer and orange walls.
Inspiration for a medium sized rustic utility room in Other with a built-in sink, travertine flooring, a side by side washer and dryer and orange walls.
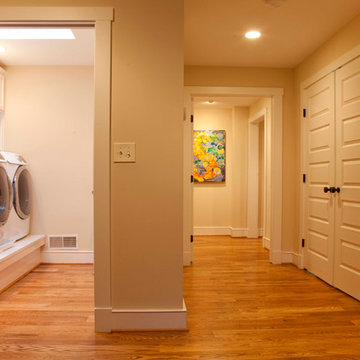
Master Suite Entrance, Laundry Room (left), and Linen Closet with Double Doors (right) .
Design ideas for a medium sized classic galley separated utility room in Baltimore with raised-panel cabinets, white cabinets, granite worktops, white walls, dark hardwood flooring and a side by side washer and dryer.
Design ideas for a medium sized classic galley separated utility room in Baltimore with raised-panel cabinets, white cabinets, granite worktops, white walls, dark hardwood flooring and a side by side washer and dryer.
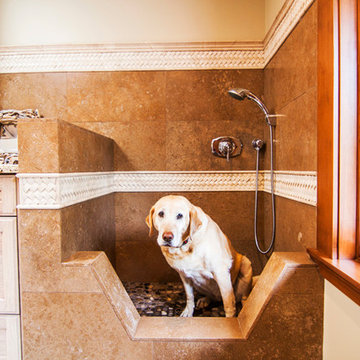
This is an example of a medium sized traditional single-wall utility room in Vancouver with raised-panel cabinets, light wood cabinets, granite worktops, beige walls, travertine flooring and a side by side washer and dryer.
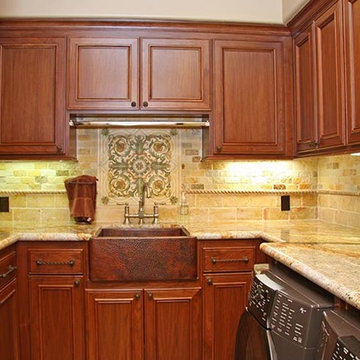
Impluvium Architecture
Location: El Dorado Hills, CA, USA
This was a direct referral from a friend. I was the Architect and helped coordinate with various sub-contractors. I also co-designed the project with various consultants including Interior and Landscape Design
Almost always and in this case I do my best to draw out the creativity of my clients, even when they think that they are not creative. I also really enjoyed working with Tricia the Interior Designer (see Credits)
Photographed by: Shawn Johnson
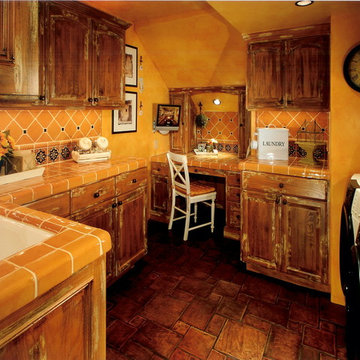
AG Photography,
Laundry Room
Mediterranean utility room in Orange County with a submerged sink, raised-panel cabinets, distressed cabinets, tile countertops, terracotta flooring, a side by side washer and dryer, orange worktops and orange walls.
Mediterranean utility room in Orange County with a submerged sink, raised-panel cabinets, distressed cabinets, tile countertops, terracotta flooring, a side by side washer and dryer, orange worktops and orange walls.
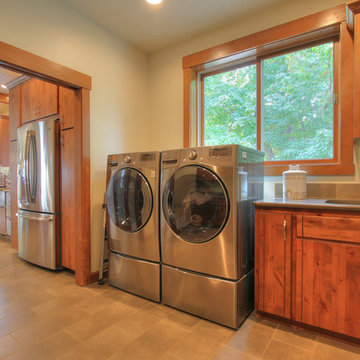
Medium sized classic galley separated utility room in Portland with flat-panel cabinets, medium wood cabinets, engineered stone countertops, beige walls, lino flooring, a side by side washer and dryer, grey floors and grey worktops.
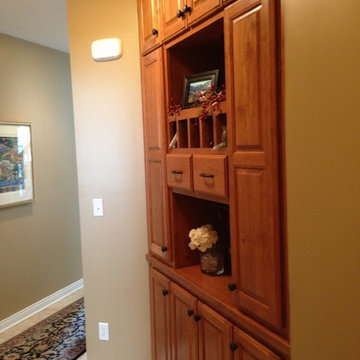
Large traditional galley separated utility room in Indianapolis with an utility sink, beige walls, ceramic flooring and a side by side washer and dryer.
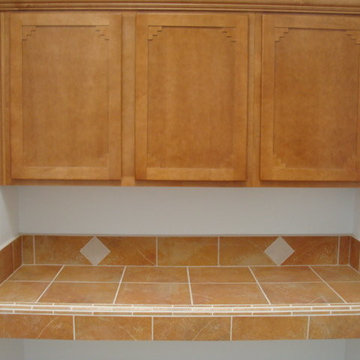
Photo of a medium sized galley separated utility room in Austin with a single-bowl sink, recessed-panel cabinets, light wood cabinets, white walls and a side by side washer and dryer.
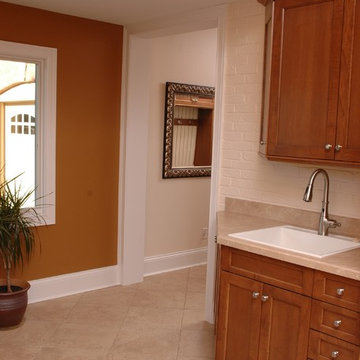
Neal's Design Remodel
Inspiration for a classic single-wall utility room in Cincinnati with a built-in sink, recessed-panel cabinets, medium wood cabinets, laminate countertops, lino flooring, a side by side washer and dryer and brown walls.
Inspiration for a classic single-wall utility room in Cincinnati with a built-in sink, recessed-panel cabinets, medium wood cabinets, laminate countertops, lino flooring, a side by side washer and dryer and brown walls.
Utility Room with a Side By Side Washer and Dryer Ideas and Designs
6