Utility Room with a Single-bowl Sink and a Concealed Washer and Dryer Ideas and Designs
Refine by:
Budget
Sort by:Popular Today
1 - 20 of 49 photos
Item 1 of 3

This is an example of a medium sized contemporary single-wall utility room in Other with flat-panel cabinets, grey cabinets, engineered stone countertops, white worktops, a single-bowl sink, grey splashback, porcelain splashback, beige walls, porcelain flooring, a concealed washer and dryer, grey floors, a wallpapered ceiling and wallpapered walls.

Candy
Inspiration for a medium sized traditional single-wall separated utility room in Los Angeles with a single-bowl sink, raised-panel cabinets, white cabinets, laminate countertops, white walls, medium hardwood flooring, a concealed washer and dryer, brown floors and white worktops.
Inspiration for a medium sized traditional single-wall separated utility room in Los Angeles with a single-bowl sink, raised-panel cabinets, white cabinets, laminate countertops, white walls, medium hardwood flooring, a concealed washer and dryer, brown floors and white worktops.

Contemporary warehouse apartment in Collingwood.
Photography by Shania Shegedyn
Small contemporary single-wall separated utility room in Melbourne with a single-bowl sink, flat-panel cabinets, grey cabinets, engineered stone countertops, grey walls, medium hardwood flooring, a concealed washer and dryer, brown floors and grey worktops.
Small contemporary single-wall separated utility room in Melbourne with a single-bowl sink, flat-panel cabinets, grey cabinets, engineered stone countertops, grey walls, medium hardwood flooring, a concealed washer and dryer, brown floors and grey worktops.

Design ideas for a large modern single-wall utility room in Sydney with a single-bowl sink, flat-panel cabinets, dark wood cabinets, engineered stone countertops, glass sheet splashback, white walls, vinyl flooring, a concealed washer and dryer, brown floors, white worktops and a vaulted ceiling.

Butler's Pantry between kitchen and dining room doubles as a Laundry room. Laundry machines are hidden behind doors. Leslie Schwartz Photography
This is an example of a small traditional single-wall utility room in Chicago with a single-bowl sink, beaded cabinets, white cabinets, soapstone worktops, green walls, medium hardwood flooring, a concealed washer and dryer and black worktops.
This is an example of a small traditional single-wall utility room in Chicago with a single-bowl sink, beaded cabinets, white cabinets, soapstone worktops, green walls, medium hardwood flooring, a concealed washer and dryer and black worktops.

Laundry Room
Large contemporary utility room in Sacramento with a single-bowl sink, all styles of cabinet, brown cabinets, concrete worktops, white walls, medium hardwood flooring, a concealed washer and dryer, brown floors, grey worktops, all types of ceiling and all types of wall treatment.
Large contemporary utility room in Sacramento with a single-bowl sink, all styles of cabinet, brown cabinets, concrete worktops, white walls, medium hardwood flooring, a concealed washer and dryer, brown floors, grey worktops, all types of ceiling and all types of wall treatment.

Silvertone Photography
Modern utility room in Perth with a single-bowl sink, white cabinets, granite worktops, white walls, dark hardwood flooring, black worktops and a concealed washer and dryer.
Modern utility room in Perth with a single-bowl sink, white cabinets, granite worktops, white walls, dark hardwood flooring, black worktops and a concealed washer and dryer.

TEAM
Architect: LDa Architecture & Interiors
Interior Design: LDa Architecture & Interiors
Builder: Stefco Builders
Landscape Architect: Hilarie Holdsworth Design
Photographer: Greg Premru
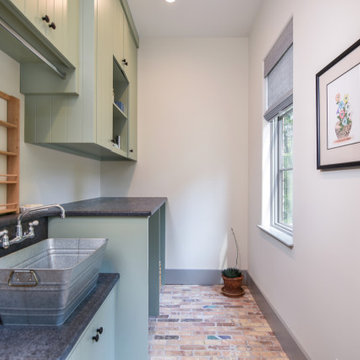
Design ideas for a medium sized mediterranean single-wall separated utility room in Other with a single-bowl sink, beaded cabinets, green cabinets, composite countertops, white walls, brick flooring, a concealed washer and dryer, multi-coloured floors and green worktops.
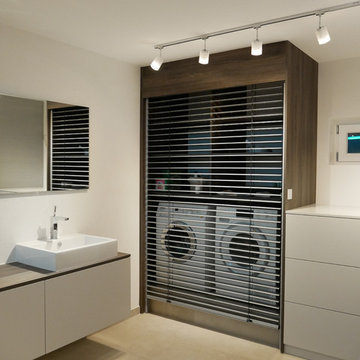
Im Keller des Einfamilienhauses meiner Kunden sollte ein Wellnessbad mit Dampfdusche entstehen, das gleichzeitig mit Waschmaschine, Trockner und viel Stauraum ausgestattet ist. Waschmaschine und Trockner versteckten wir in einem Schrank mit einer elektrischen, aluminiumfarbenen Jalousie. Die Dampfdusche ist mit Aromatherapie, Farblicht, Buetooth und Nebeldüsen bestückt. Hier vergisst man den Alltag schnell und entspannt wunderbar auf Knopfdruck.
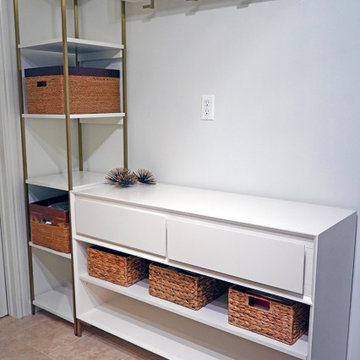
Che Interiors worked closely with our client to plan, design, and implement a renovation of two children’s rooms, create a mudroom with laundry area in an unused downstairs space, renovate a kitchenette area, and create a home office space in a downstairs living room by adding floor to ceiling room dividers. As the children were growing so were their needs and we took this into account when planning for both kids’ rooms. As one child was graduating to a big kids room the other was moving into their siblings nursery. We wanted to update the nursery so that it became something new and unique to its new inhabitant. For this room we repurposed a lot of the furniture, repainted all the walls, added a striking outer-space whale wallpaper that would grow with the little one and added a few new features; a toddlers busy board with fun twists and knobs to encourage brain function and growth, a few floor mats for rolling around, and a climbing arch that could double as a artist work desk as the little grows. Downstairs we created a whimsical big kids room by repainting all the walls, building a custom bookshelf, sourcing the coolest toddler bed with trundle for sleepovers, featured a whimsical wonderland wallpaper, adding a few animal toy baskets, we sourced large monstera rugs, a toddlers table with chairs, fun colorful felt hooks and a few climbing foam pieces for jumping and rolling on. For the kitchenette, we worked closely with the General Contractor to repaint the cabinets, add handle pulls, and install new mudroom and laundry furniture. We carried the kitchenette green color to the bathroom cabinets and to the floor to ceiling room dividers for the home office space. Lastly we brought in an organization team to help de-clutter and create a fluid everything-has-its-place system that would make our client’s lives easier.
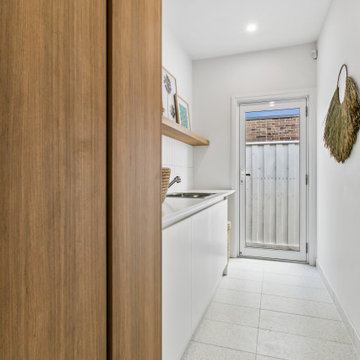
Photo of a medium sized contemporary single-wall separated utility room in Melbourne with a single-bowl sink, white cabinets, white splashback, metro tiled splashback, white walls, porcelain flooring, a concealed washer and dryer, white floors and white worktops.
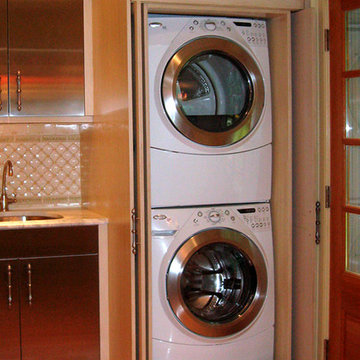
Photo of an eclectic utility room in New York with a single-bowl sink, recessed-panel cabinets, beige cabinets, marble worktops, yellow walls, light hardwood flooring and a concealed washer and dryer.
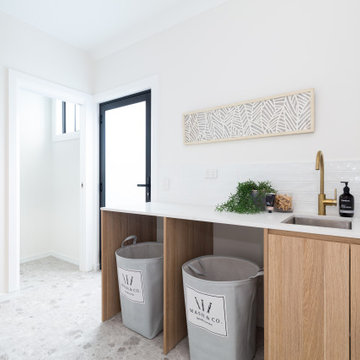
Complete transformation of 1950s single storey residence to a luxury modern double storey home
Medium sized modern single-wall separated utility room in Sydney with a single-bowl sink, all styles of cabinet, all types of cabinet finish, marble worktops, white splashback, ceramic splashback, white walls, porcelain flooring, a concealed washer and dryer, multi-coloured floors, white worktops, all types of ceiling and all types of wall treatment.
Medium sized modern single-wall separated utility room in Sydney with a single-bowl sink, all styles of cabinet, all types of cabinet finish, marble worktops, white splashback, ceramic splashback, white walls, porcelain flooring, a concealed washer and dryer, multi-coloured floors, white worktops, all types of ceiling and all types of wall treatment.

Photo of a medium sized beach style galley utility room in Sydney with a single-bowl sink, flat-panel cabinets, white cabinets, engineered stone countertops, multi-coloured splashback, engineered quartz splashback, white walls, travertine flooring, a concealed washer and dryer, multi-coloured floors, multicoloured worktops, a coffered ceiling and panelled walls.

This is an example of a large modern single-wall utility room in Sydney with a single-bowl sink, flat-panel cabinets, dark wood cabinets, engineered stone countertops, glass sheet splashback, white walls, vinyl flooring, a concealed washer and dryer, brown floors, white worktops and a vaulted ceiling.
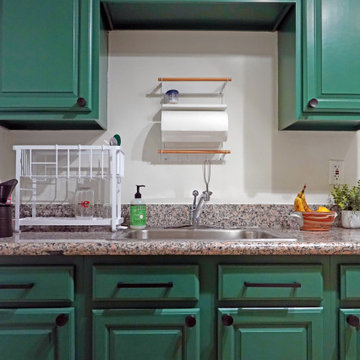
Che Interiors worked closely with our client to plan, design, and implement a renovation of two children’s rooms, create a mudroom with laundry area in an unused downstairs space, renovate a kitchenette area, and create a home office space in a downstairs living room by adding floor to ceiling room dividers. As the children were growing so were their needs and we took this into account when planning for both kids’ rooms. As one child was graduating to a big kids room the other was moving into their siblings nursery. We wanted to update the nursery so that it became something new and unique to its new inhabitant. For this room we repurposed a lot of the furniture, repainted all the walls, added a striking outer-space whale wallpaper that would grow with the little one and added a few new features; a toddlers busy board with fun twists and knobs to encourage brain function and growth, a few floor mats for rolling around, and a climbing arch that could double as a artist work desk as the little grows. Downstairs we created a whimsical big kids room by repainting all the walls, building a custom bookshelf, sourcing the coolest toddler bed with trundle for sleepovers, featured a whimsical wonderland wallpaper, adding a few animal toy baskets, we sourced large monstera rugs, a toddlers table with chairs, fun colorful felt hooks and a few climbing foam pieces for jumping and rolling on. For the kitchenette, we worked closely with the General Contractor to repaint the cabinets, add handle pulls, and install new mudroom and laundry furniture. We carried the kitchenette green color to the bathroom cabinets and to the floor to ceiling room dividers for the home office space. Lastly we brought in an organization team to help de-clutter and create a fluid everything-has-its-place system that would make our client’s lives easier.
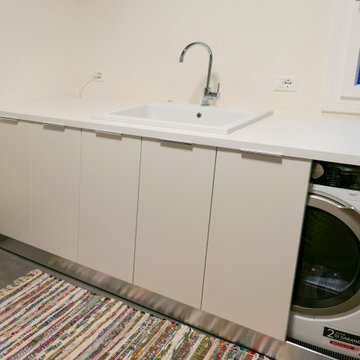
This is an example of a large modern single-wall utility room in Other with a single-bowl sink, flat-panel cabinets, white cabinets, composite countertops, white walls, porcelain flooring, a concealed washer and dryer, grey floors and white worktops.
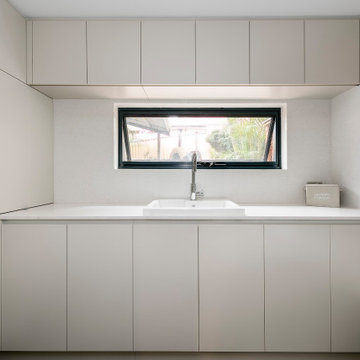
This is an example of a medium sized modern l-shaped separated utility room in Perth with a single-bowl sink, flat-panel cabinets, white cabinets, engineered stone countertops, white splashback, engineered quartz splashback, white walls, porcelain flooring, a concealed washer and dryer, brown floors and white worktops.
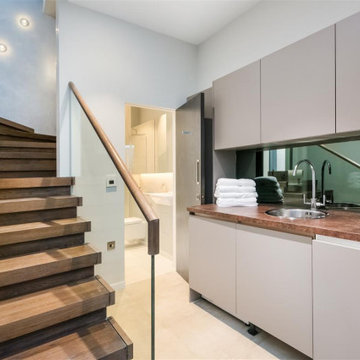
Photo of a small contemporary single-wall utility room in London with a single-bowl sink, flat-panel cabinets, beige cabinets, wood worktops, mirror splashback, porcelain flooring and a concealed washer and dryer.
Utility Room with a Single-bowl Sink and a Concealed Washer and Dryer Ideas and Designs
1