Utility Room with a Single-bowl Sink and a Double-bowl Sink Ideas and Designs
Refine by:
Budget
Sort by:Popular Today
1 - 20 of 2,416 photos
Item 1 of 3

playful utility room, with pink cabinets and bright red handles
Design ideas for a small bohemian single-wall utility room in London with a single-bowl sink, flat-panel cabinets, engineered stone countertops, blue splashback, white walls, cork flooring, an integrated washer and dryer and grey worktops.
Design ideas for a small bohemian single-wall utility room in London with a single-bowl sink, flat-panel cabinets, engineered stone countertops, blue splashback, white walls, cork flooring, an integrated washer and dryer and grey worktops.

My client wanted to be sure that her new kitchen was designed in keeping with her homes great craftsman detail. We did just that while giving her a “modern” kitchen. Windows over the sink were enlarged, and a tiny half bath and laundry closet were added tucked away from sight. We had trim customized to match the existing. Cabinets and shelving were added with attention to detail. An elegant bathroom with a new tiled shower replaced the old bathroom with tub.
Ramona d'Viola photographer

Country utility room opening onto garden. Beautiful green shaker style units, white worktop and lovely, textured terracotta tiles on the floor.
Medium sized country single-wall utility room in Dorset with a single-bowl sink, shaker cabinets, quartz worktops, white walls, terracotta flooring, a concealed washer and dryer, red floors, white worktops and feature lighting.
Medium sized country single-wall utility room in Dorset with a single-bowl sink, shaker cabinets, quartz worktops, white walls, terracotta flooring, a concealed washer and dryer, red floors, white worktops and feature lighting.

This is an example of a medium sized modern single-wall separated utility room in Auckland with a single-bowl sink, flat-panel cabinets, white cabinets, laminate countertops, multi-coloured splashback, cement tile splashback, a side by side washer and dryer, black worktops and a wood ceiling.

Design ideas for a large classic galley separated utility room in Other with a single-bowl sink, flat-panel cabinets, white cabinets, engineered stone countertops, white splashback, porcelain splashback, white walls, slate flooring, a stacked washer and dryer, black floors and white worktops.

Modern laundry room with undermounted stainless steel single bowl deep sink, Brizo statement faucet of matte black and gold, white subway tile in herringbone pattern, quartz marble looking counters, white painted cabinets and porcelain tile floor. Lights are recessed under the cabinets for a clean look and are LED, Pulls are polished chrome.

Beautiful laundry room remodel! In this project, we maximized storage, built-in a new washer and dryer, installed a wall-hung sink, and added locker storage to help the family stay organized.
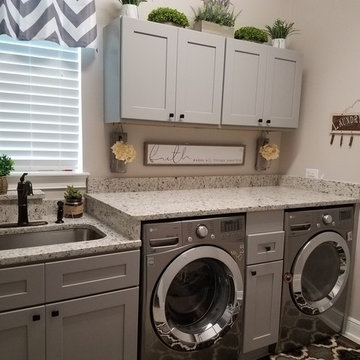
Inspiration for a medium sized modern single-wall utility room in Orlando with a single-bowl sink, grey cabinets, a side by side washer and dryer, grey worktops, shaker cabinets, granite worktops and grey walls.
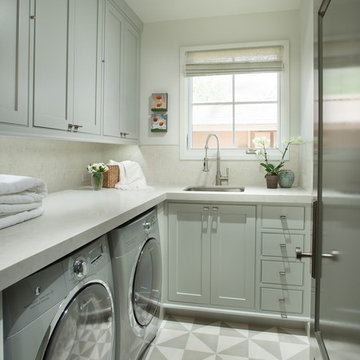
Inspiration for a traditional l-shaped separated utility room in Phoenix with a single-bowl sink, shaker cabinets, grey cabinets, white walls, a side by side washer and dryer, multi-coloured floors and white worktops.

Lutography
Photo of a small farmhouse single-wall separated utility room in Other with a double-bowl sink, beige walls, vinyl flooring, a side by side washer and dryer and multi-coloured floors.
Photo of a small farmhouse single-wall separated utility room in Other with a double-bowl sink, beige walls, vinyl flooring, a side by side washer and dryer and multi-coloured floors.
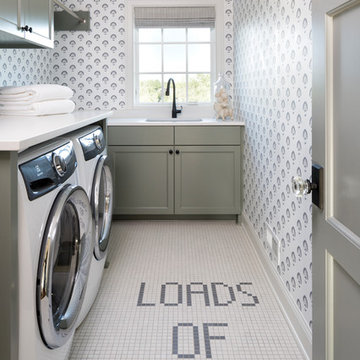
2018 Artisan Home Tour
Photo: LandMark Photography
Builder: Nor-Son Custom Builders
Design ideas for a traditional utility room in Minneapolis with a single-bowl sink, shaker cabinets, grey cabinets, multi-coloured walls, a side by side washer and dryer, multi-coloured floors and white worktops.
Design ideas for a traditional utility room in Minneapolis with a single-bowl sink, shaker cabinets, grey cabinets, multi-coloured walls, a side by side washer and dryer, multi-coloured floors and white worktops.

This is an example of a small modern galley utility room in Denver with a single-bowl sink, white cabinets, blue walls, travertine flooring, a stacked washer and dryer and brown floors.
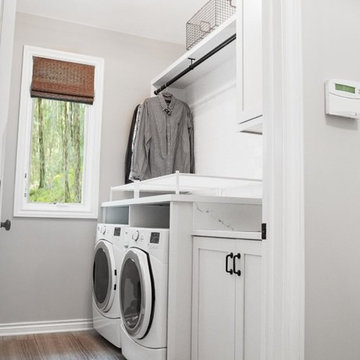
Inspiration for a small classic single-wall separated utility room in Other with a single-bowl sink, shaker cabinets, white cabinets, engineered stone countertops, grey walls, porcelain flooring and a side by side washer and dryer.
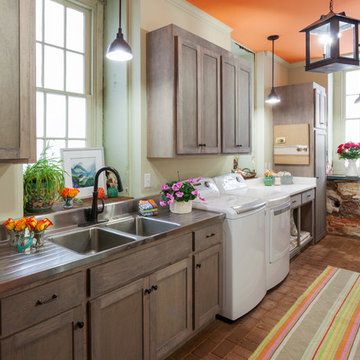
Inspiration for a large bohemian single-wall separated utility room in Richmond with a double-bowl sink, shaker cabinets, medium wood cabinets, stainless steel worktops, white walls, brick flooring, a side by side washer and dryer and red floors.

Custom Laundry Room area with space for folding, sorting and hanging. Cabinets are shown in Driftwood with Arctic White Forterra work surfaces. Call for a Free Consultation at 610-358-3171.

We redesigned this client’s laundry space so that it now functions as a Mudroom and Laundry. There is a place for everything including drying racks and charging station for this busy family. Now there are smiles when they walk in to this charming bright room because it has ample storage and space to work!
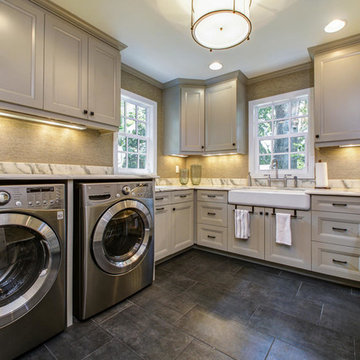
Create an environment and experience for your laundry routine with custom gray cabinetry, windows, farm house single bowl sink, and stylish laundry carts.

Tall cabinets provide a place for laundry baskets while abet laminate cabinetry gives ample storage for other household goods
Medium sized contemporary separated utility room in Edmonton with a double-bowl sink, flat-panel cabinets, grey cabinets, laminate countertops, grey walls, medium hardwood flooring, a side by side washer and dryer, grey floors and yellow worktops.
Medium sized contemporary separated utility room in Edmonton with a double-bowl sink, flat-panel cabinets, grey cabinets, laminate countertops, grey walls, medium hardwood flooring, a side by side washer and dryer, grey floors and yellow worktops.

This dark, dreary kitchen was large, but not being used well. The family of 7 had outgrown the limited storage and experienced traffic bottlenecks when in the kitchen together. A bright, cheerful and more functional kitchen was desired, as well as a new pantry space.
We gutted the kitchen and closed off the landing through the door to the garage to create a new pantry. A frosted glass pocket door eliminates door swing issues. In the pantry, a small access door opens to the garage so groceries can be loaded easily. Grey wood-look tile was laid everywhere.
We replaced the small window and added a 6’x4’ window, instantly adding tons of natural light. A modern motorized sheer roller shade helps control early morning glare. Three free-floating shelves are to the right of the window for favorite décor and collectables.
White, ceiling-height cabinets surround the room. The full-overlay doors keep the look seamless. Double dishwashers, double ovens and a double refrigerator are essentials for this busy, large family. An induction cooktop was chosen for energy efficiency, child safety, and reliability in cooking. An appliance garage and a mixer lift house the much-used small appliances.
An ice maker and beverage center were added to the side wall cabinet bank. The microwave and TV are hidden but have easy access.
The inspiration for the room was an exclusive glass mosaic tile. The large island is a glossy classic blue. White quartz countertops feature small flecks of silver. Plus, the stainless metal accent was even added to the toe kick!
Upper cabinet, under-cabinet and pendant ambient lighting, all on dimmers, was added and every light (even ceiling lights) is LED for energy efficiency.
White-on-white modern counter stools are easy to clean. Plus, throughout the room, strategically placed USB outlets give tidy charging options.

We redesigned this client’s laundry space so that it now functions as a Mudroom and Laundry. There is a place for everything including drying racks and charging station for this busy family. Now there are smiles when they walk in to this charming bright room because it has ample storage and space to work!
Utility Room with a Single-bowl Sink and a Double-bowl Sink Ideas and Designs
1