Utility Room with a Single-bowl Sink and an Utility Sink Ideas and Designs
Refine by:
Budget
Sort by:Popular Today
101 - 120 of 3,873 photos
Item 1 of 3

The compact and functional ground floor utility room and WC has been positioned where the original staircase used to be in the centre of the house.
We kept to a paired down utilitarian style and palette when designing this practical space. A run of bespoke birch plywood full height cupboards for coats and shoes and a laundry cupboard with a stacked washing machine and tumble dryer. Tucked at the end is an enamel bucket sink and lots of open shelving storage. A simple white grid of tiles and the natural finish cork flooring which runs through out the house.

Bright laundry room with a wood countertop and stacked washer/dryer. Complete with floating shelves, and a sink.
This is an example of a large rustic single-wall separated utility room in Salt Lake City with a single-bowl sink, wood worktops, white splashback, metro tiled splashback, white walls, a stacked washer and dryer, blue floors and brown worktops.
This is an example of a large rustic single-wall separated utility room in Salt Lake City with a single-bowl sink, wood worktops, white splashback, metro tiled splashback, white walls, a stacked washer and dryer, blue floors and brown worktops.

Small classic u-shaped utility room in Sydney with a single-bowl sink, shaker cabinets, white cabinets, engineered stone countertops, grey walls, ceramic flooring, a stacked washer and dryer, brown floors and white worktops.

This is an example of a medium sized traditional single-wall separated utility room in San Francisco with a single-bowl sink, shaker cabinets, white cabinets, engineered stone countertops, grey walls, slate flooring, a side by side washer and dryer, grey floors and grey worktops.

This is an example of a small traditional single-wall utility room in Indianapolis with an utility sink, shaker cabinets, white cabinets, wood worktops, grey walls, marble flooring, a side by side washer and dryer, grey floors and brown worktops.

Jackson Design Build |
Photography: NW Architectural Photography
Design ideas for a medium sized classic single-wall laundry cupboard in Seattle with an utility sink, wood worktops, green walls, concrete flooring, a side by side washer and dryer and green floors.
Design ideas for a medium sized classic single-wall laundry cupboard in Seattle with an utility sink, wood worktops, green walls, concrete flooring, a side by side washer and dryer and green floors.
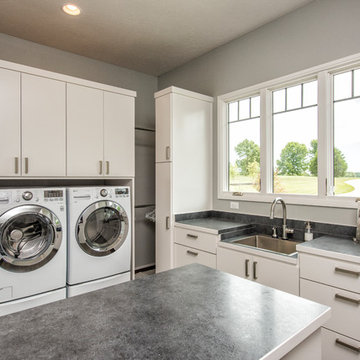
This is an example of a large contemporary separated utility room in Other with a side by side washer and dryer, a single-bowl sink, flat-panel cabinets, white cabinets, grey walls and grey worktops.

Open cubbies were placed near the back door in this mudroom / laundry room. The vertical storage is shoe storage and the horizontal storage is great space for baskets and dog storage. A metal sheet pan from a local hardware store was framed for displaying artwork. The bench top is stained to hide wear and tear. The coat hook rail was a DIY project the homeowner did to add a bit of whimsy to the space.
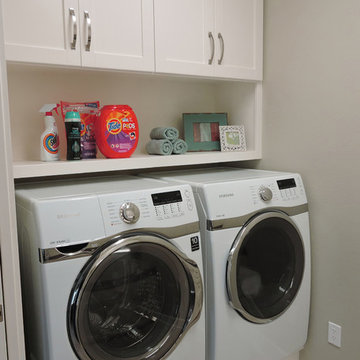
Custom cabinetry allows for easy access to laundry supplies as well as elevates front loading washer and dryer for better functionality.
This is an example of a medium sized traditional galley separated utility room in Little Rock with shaker cabinets, white cabinets, engineered stone countertops, grey walls, porcelain flooring, a side by side washer and dryer, a single-bowl sink, beige floors and grey worktops.
This is an example of a medium sized traditional galley separated utility room in Little Rock with shaker cabinets, white cabinets, engineered stone countertops, grey walls, porcelain flooring, a side by side washer and dryer, a single-bowl sink, beige floors and grey worktops.

Whether it’s used as a laundry, cloakroom, stashing sports gear or for extra storage space a utility and boot room will help keep your kitchen clutter-free and ensure everything in your busy household is streamlined and organised!
Our head designer worked very closely with the clients on this project to create a utility and boot room that worked for all the family needs and made sure there was a place for everything. Masses of smart storage!

Dawn Smith Photography
Inspiration for a large traditional single-wall separated utility room in Cincinnati with recessed-panel cabinets, medium wood cabinets, grey walls, a side by side washer and dryer, brown floors, an utility sink, granite worktops, porcelain flooring, multicoloured worktops and feature lighting.
Inspiration for a large traditional single-wall separated utility room in Cincinnati with recessed-panel cabinets, medium wood cabinets, grey walls, a side by side washer and dryer, brown floors, an utility sink, granite worktops, porcelain flooring, multicoloured worktops and feature lighting.

Rutt Regency classic laundry room! Photo by Stacy Zarin-Goldberg
This is an example of a large traditional separated utility room in DC Metro with a single-bowl sink, recessed-panel cabinets, white cabinets, engineered stone countertops, blue walls, ceramic flooring and a side by side washer and dryer.
This is an example of a large traditional separated utility room in DC Metro with a single-bowl sink, recessed-panel cabinets, white cabinets, engineered stone countertops, blue walls, ceramic flooring and a side by side washer and dryer.

Design ideas for a farmhouse single-wall separated utility room in Atlanta with an utility sink, shaker cabinets, white cabinets, wood worktops, white walls, dark hardwood flooring and brown worktops.

This is an example of a medium sized contemporary single-wall utility room in Other with flat-panel cabinets, grey cabinets, engineered stone countertops, white worktops, a single-bowl sink, grey splashback, porcelain splashback, beige walls, porcelain flooring, a concealed washer and dryer, grey floors, a wallpapered ceiling and wallpapered walls.

Large rural separated utility room in Denver with an utility sink, louvered cabinets, white walls, a side by side washer and dryer, multicoloured worktops, a vaulted ceiling and feature lighting.

We redesigned this client’s laundry space so that it now functions as a Mudroom and Laundry. There is a place for everything including drying racks and charging station for this busy family. Now there are smiles when they walk in to this charming bright room because it has ample storage and space to work!
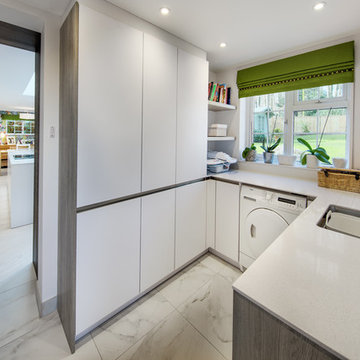
Martin Gardner
Photo of a small contemporary u-shaped utility room in Hampshire with a single-bowl sink, flat-panel cabinets, white cabinets, engineered stone countertops, ceramic flooring and white worktops.
Photo of a small contemporary u-shaped utility room in Hampshire with a single-bowl sink, flat-panel cabinets, white cabinets, engineered stone countertops, ceramic flooring and white worktops.
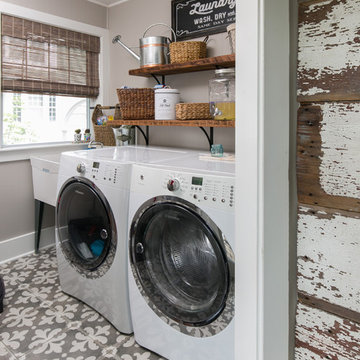
Low Gear Photography
Inspiration for a farmhouse separated utility room in Kansas City with an utility sink, a side by side washer and dryer, grey floors and grey walls.
Inspiration for a farmhouse separated utility room in Kansas City with an utility sink, a side by side washer and dryer, grey floors and grey walls.
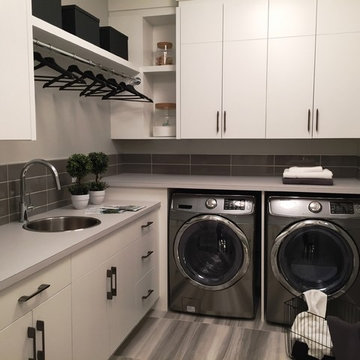
Elegant Woodwork
Inspiration for a medium sized modern l-shaped separated utility room in Calgary with a single-bowl sink, flat-panel cabinets, white cabinets, laminate countertops and a side by side washer and dryer.
Inspiration for a medium sized modern l-shaped separated utility room in Calgary with a single-bowl sink, flat-panel cabinets, white cabinets, laminate countertops and a side by side washer and dryer.

Joseph Teplitz of Press1Photos, LLC
Photo of a large rustic u-shaped utility room in Louisville with a single-bowl sink, raised-panel cabinets, distressed cabinets, a side by side washer and dryer and green walls.
Photo of a large rustic u-shaped utility room in Louisville with a single-bowl sink, raised-panel cabinets, distressed cabinets, a side by side washer and dryer and green walls.
Utility Room with a Single-bowl Sink and an Utility Sink Ideas and Designs
6