Utility Room with a Single-bowl Sink and Beige Splashback Ideas and Designs
Refine by:
Budget
Sort by:Popular Today
1 - 20 of 22 photos
Item 1 of 3

Modern Laundry room in new build concealed behind the kitchen.
Design ideas for a large modern galley utility room in Sydney with a single-bowl sink, all styles of cabinet, white cabinets, marble worktops, beige splashback, ceramic splashback, beige walls, marble flooring, a stacked washer and dryer, white floors, white worktops, all types of ceiling and all types of wall treatment.
Design ideas for a large modern galley utility room in Sydney with a single-bowl sink, all styles of cabinet, white cabinets, marble worktops, beige splashback, ceramic splashback, beige walls, marble flooring, a stacked washer and dryer, white floors, white worktops, all types of ceiling and all types of wall treatment.

Design ideas for a small classic single-wall utility room in Other with a single-bowl sink, recessed-panel cabinets, medium wood cabinets, engineered stone countertops, beige splashback, a stacked washer and dryer, brown floors and beige worktops.
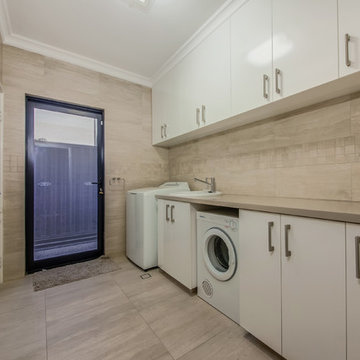
Showcasing the level of craftsmanship synonymous with Atrium Homes, this narrow lot design is suitable for blocks with a 10m wide frontage. Cleverly designed to maximise space, the home features four bedrooms, kitchen, meals, dining, home theatre, upstairs living area and three bathrooms.
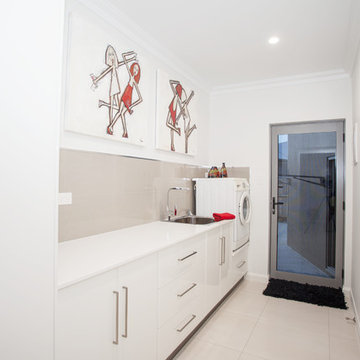
Kath Heke Photography
Design ideas for a medium sized contemporary single-wall separated utility room in Other with a single-bowl sink, white cabinets, white walls, flat-panel cabinets, granite worktops, beige splashback, ceramic splashback, ceramic flooring, white floors and white worktops.
Design ideas for a medium sized contemporary single-wall separated utility room in Other with a single-bowl sink, white cabinets, white walls, flat-panel cabinets, granite worktops, beige splashback, ceramic splashback, ceramic flooring, white floors and white worktops.
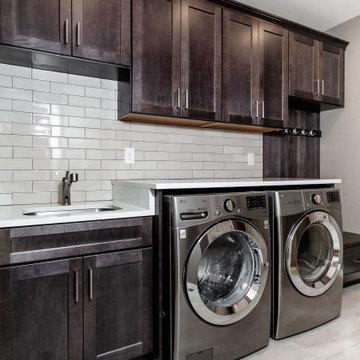
Design ideas for a traditional utility room in Denver with a single-bowl sink, shaker cabinets, dark wood cabinets, engineered stone countertops, beige splashback, ceramic splashback, beige walls, ceramic flooring, a side by side washer and dryer, beige floors and white worktops.
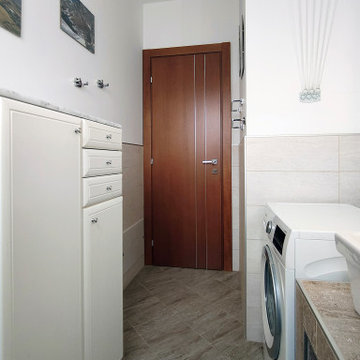
L'ingresso è stretto, ma lo spazio si espande nella zona principale.
This is an example of a small modern single-wall separated utility room in Turin with a single-bowl sink, white cabinets, tile countertops, beige splashback, porcelain splashback, white walls, ceramic flooring, a stacked washer and dryer, brown floors, brown worktops, a drop ceiling and raised-panel cabinets.
This is an example of a small modern single-wall separated utility room in Turin with a single-bowl sink, white cabinets, tile countertops, beige splashback, porcelain splashback, white walls, ceramic flooring, a stacked washer and dryer, brown floors, brown worktops, a drop ceiling and raised-panel cabinets.
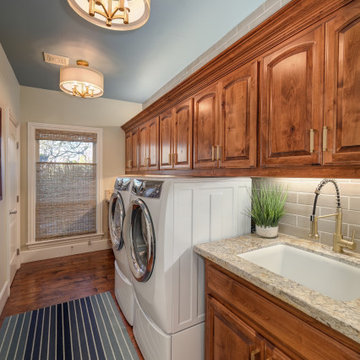
Laundry room with brass accents, subway tile, granite countertops, dual chandeliers, custom art, blue accent.
Medium sized classic utility room in Sacramento with a single-bowl sink, raised-panel cabinets, medium wood cabinets, granite worktops, beige splashback, ceramic splashback, beige walls, dark hardwood flooring, a side by side washer and dryer, brown floors and beige worktops.
Medium sized classic utility room in Sacramento with a single-bowl sink, raised-panel cabinets, medium wood cabinets, granite worktops, beige splashback, ceramic splashback, beige walls, dark hardwood flooring, a side by side washer and dryer, brown floors and beige worktops.
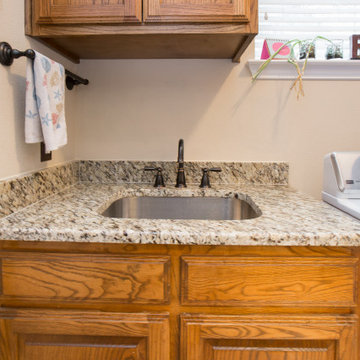
Traditional utility room in Dallas with a single-bowl sink, granite worktops, beige splashback, granite splashback and beige worktops.
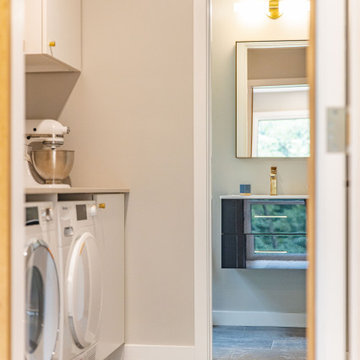
Large retro l-shaped utility room in DC Metro with a single-bowl sink, flat-panel cabinets, light wood cabinets, composite countertops, beige splashback, stone slab splashback, light hardwood flooring, beige floors and beige worktops.
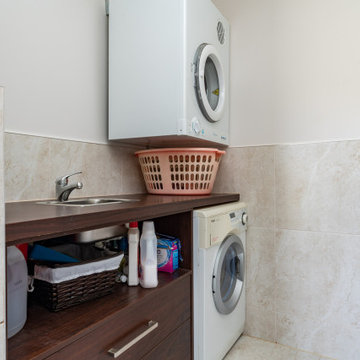
Separate laundry
Medium sized contemporary single-wall separated utility room in Other with a single-bowl sink, flat-panel cabinets, dark wood cabinets, wood worktops, beige splashback, ceramic splashback, beige walls, ceramic flooring, a stacked washer and dryer, beige floors and brown worktops.
Medium sized contemporary single-wall separated utility room in Other with a single-bowl sink, flat-panel cabinets, dark wood cabinets, wood worktops, beige splashback, ceramic splashback, beige walls, ceramic flooring, a stacked washer and dryer, beige floors and brown worktops.
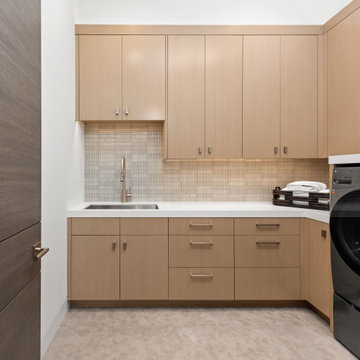
Medium sized l-shaped separated utility room in Orange County with a single-bowl sink, flat-panel cabinets, light wood cabinets, composite countertops, beige splashback, white walls, a side by side washer and dryer and beige floors.
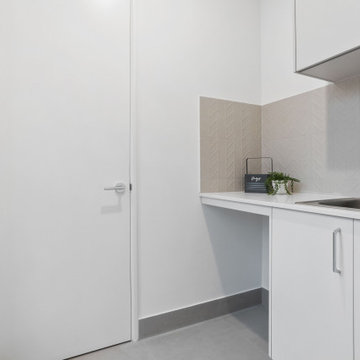
Smartstone benchtop
Blossom White Matt cupboards
Overheads in Oyster Grey Matt
Inspiration for a separated utility room in Perth with a single-bowl sink, white cabinets, beige splashback, ceramic splashback, white walls, ceramic flooring, grey floors and white worktops.
Inspiration for a separated utility room in Perth with a single-bowl sink, white cabinets, beige splashback, ceramic splashback, white walls, ceramic flooring, grey floors and white worktops.
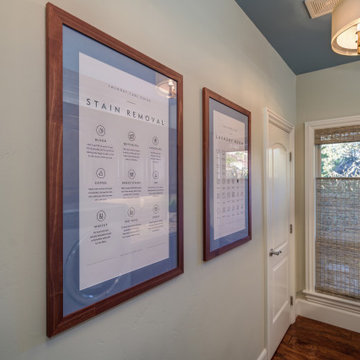
Laundry room with brass accents, subway tile, granite countertops, dual chandeliers, custom art, blue accent.
Inspiration for a medium sized classic utility room in Sacramento with a single-bowl sink, raised-panel cabinets, medium wood cabinets, granite worktops, beige splashback, ceramic splashback, beige walls, dark hardwood flooring, a side by side washer and dryer, brown floors and beige worktops.
Inspiration for a medium sized classic utility room in Sacramento with a single-bowl sink, raised-panel cabinets, medium wood cabinets, granite worktops, beige splashback, ceramic splashback, beige walls, dark hardwood flooring, a side by side washer and dryer, brown floors and beige worktops.
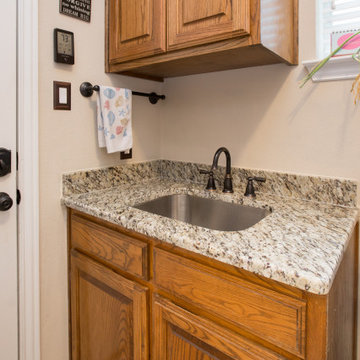
Design ideas for a classic utility room in Dallas with a single-bowl sink, granite worktops, beige splashback, granite splashback and beige worktops.
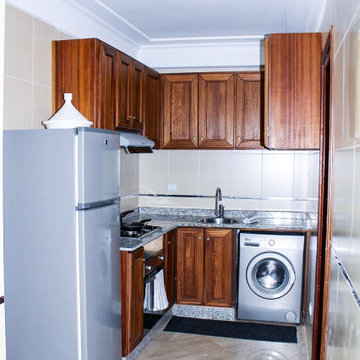
Small contemporary l-shaped utility room in Other with a single-bowl sink, flat-panel cabinets, medium wood cabinets, granite worktops, beige splashback, ceramic splashback, beige floors and grey worktops.
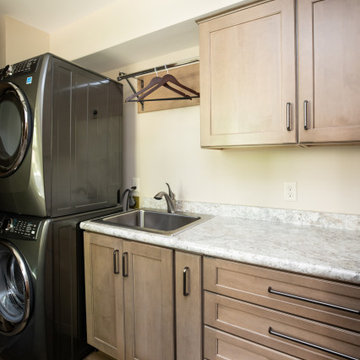
Design ideas for a small traditional single-wall utility room in Other with a single-bowl sink, recessed-panel cabinets, medium wood cabinets, engineered stone countertops, beige splashback, a stacked washer and dryer, brown floors and beige worktops.
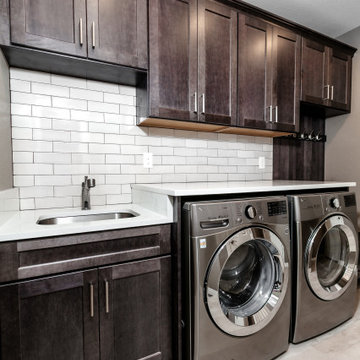
Traditional utility room in Denver with a single-bowl sink, shaker cabinets, dark wood cabinets, engineered stone countertops, beige splashback, ceramic splashback, beige walls, ceramic flooring, a side by side washer and dryer, beige floors and white worktops.
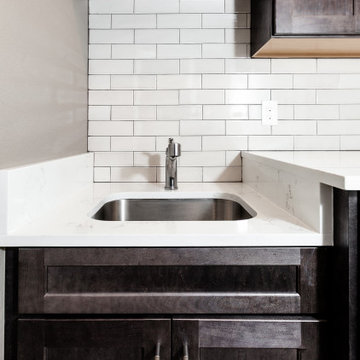
This is an example of a traditional utility room in Denver with a single-bowl sink, shaker cabinets, dark wood cabinets, engineered stone countertops, beige splashback, ceramic splashback, beige walls, ceramic flooring, a side by side washer and dryer, beige floors and white worktops.
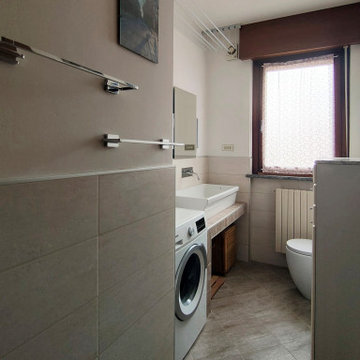
La lavanderia richiama i toni della terra, le superfici sono lineari e semplici.
Design ideas for a small modern single-wall separated utility room in Turin with a single-bowl sink, white cabinets, tile countertops, beige splashback, porcelain splashback, white walls, ceramic flooring, a stacked washer and dryer, brown floors, brown worktops, a drop ceiling and raised-panel cabinets.
Design ideas for a small modern single-wall separated utility room in Turin with a single-bowl sink, white cabinets, tile countertops, beige splashback, porcelain splashback, white walls, ceramic flooring, a stacked washer and dryer, brown floors, brown worktops, a drop ceiling and raised-panel cabinets.
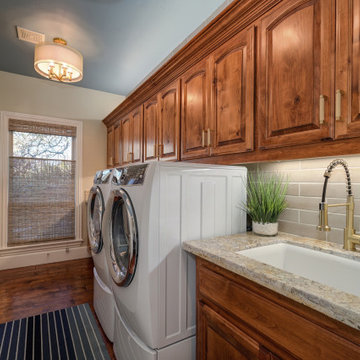
Laundry room with brass accents, subway tile, granite countertops, dual chandeliers, custom art, blue accent.
Design ideas for a medium sized traditional utility room in Sacramento with a single-bowl sink, raised-panel cabinets, medium wood cabinets, granite worktops, beige splashback, ceramic splashback, beige walls, dark hardwood flooring, a side by side washer and dryer, brown floors and beige worktops.
Design ideas for a medium sized traditional utility room in Sacramento with a single-bowl sink, raised-panel cabinets, medium wood cabinets, granite worktops, beige splashback, ceramic splashback, beige walls, dark hardwood flooring, a side by side washer and dryer, brown floors and beige worktops.
Utility Room with a Single-bowl Sink and Beige Splashback Ideas and Designs
1