Utility Room with a Single-bowl Sink and Black Worktops Ideas and Designs
Refine by:
Budget
Sort by:Popular Today
41 - 60 of 71 photos
Item 1 of 3
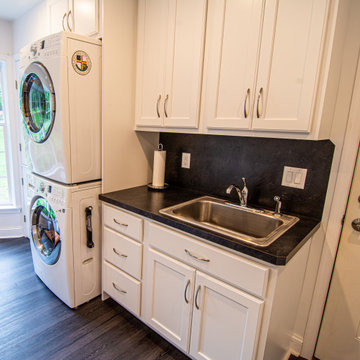
Inspiration for a large traditional single-wall utility room in Philadelphia with a single-bowl sink, flat-panel cabinets, white cabinets, laminate countertops, white walls, vinyl flooring, a stacked washer and dryer, black floors and black worktops.
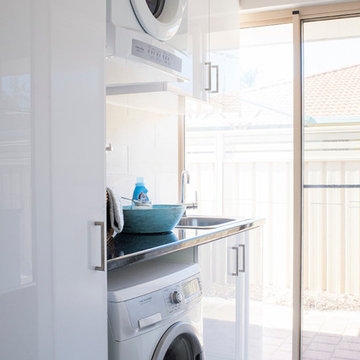
Alana Blowfield Photography
This is an example of a small modern single-wall separated utility room in Perth with a single-bowl sink, flat-panel cabinets, white cabinets, beige walls, ceramic flooring, a stacked washer and dryer, grey floors and black worktops.
This is an example of a small modern single-wall separated utility room in Perth with a single-bowl sink, flat-panel cabinets, white cabinets, beige walls, ceramic flooring, a stacked washer and dryer, grey floors and black worktops.
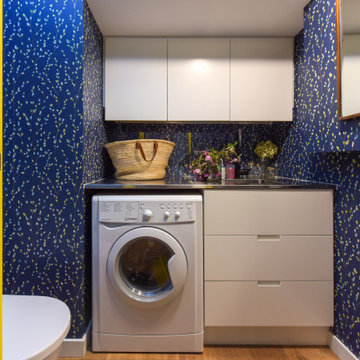
Small modern single-wall utility room in Christchurch with a single-bowl sink, beaded cabinets, white cabinets, granite worktops, blue walls, light hardwood flooring, an integrated washer and dryer, brown floors and black worktops.
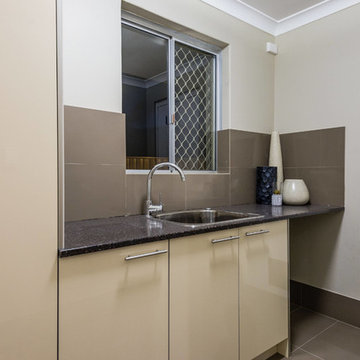
Small contemporary single-wall separated utility room in Perth with beige cabinets, beige walls, porcelain flooring, a stacked washer and dryer, brown floors, black worktops, a single-bowl sink, flat-panel cabinets and composite countertops.
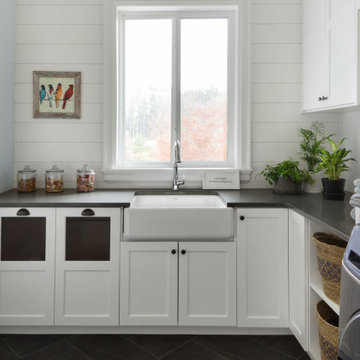
Photo of a small single-wall utility room in Vancouver with a single-bowl sink, beaded cabinets, white cabinets, granite worktops, white walls, ceramic flooring, black floors and black worktops.
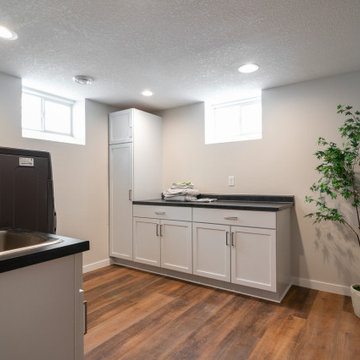
Only a few minutes from the project to the left (Another Minnetonka Finished Basement) this space was just as cluttered, dark, and under utilized.
Done in tandem with Landmark Remodeling, this space had a specific aesthetic: to be warm, with stained cabinetry, gas fireplace, and wet bar.
They also have a musically inclined son who needed a place for his drums and piano. We had amble space to accomodate everything they wanted.
We decided to move the existing laundry to another location, which allowed for a true bar space and two-fold, a dedicated laundry room with folding counter and utility closets.
The existing bathroom was one of the scariest we've seen, but we knew we could save it.
Overall the space was a huge transformation!
Photographer- Height Advantages
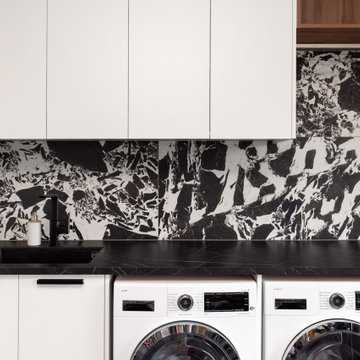
Design ideas for a medium sized modern single-wall separated utility room in Auckland with a single-bowl sink, flat-panel cabinets, white cabinets, laminate countertops, multi-coloured splashback, cement tile splashback, a side by side washer and dryer, black worktops and a wood ceiling.
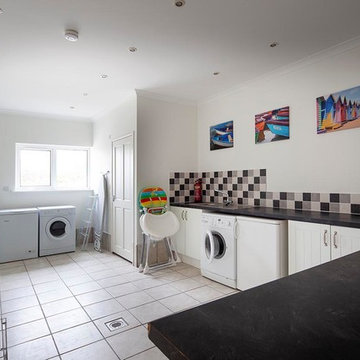
Simon Burt
Inspiration for a large beach style utility room in Cornwall with a single-bowl sink, recessed-panel cabinets, white cabinets, composite countertops, white walls, ceramic flooring, a side by side washer and dryer, beige floors and black worktops.
Inspiration for a large beach style utility room in Cornwall with a single-bowl sink, recessed-panel cabinets, white cabinets, composite countertops, white walls, ceramic flooring, a side by side washer and dryer, beige floors and black worktops.
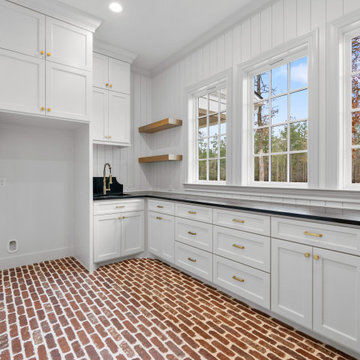
Inspiration for a large classic l-shaped utility room in Houston with a single-bowl sink, shaker cabinets, white cabinets, granite worktops, tonge and groove splashback, white walls, brick flooring, red floors and black worktops.

Large country galley separated utility room in Chicago with a single-bowl sink, shaker cabinets, white cabinets, quartz worktops, green splashback, wood splashback, green walls, ceramic flooring, a side by side washer and dryer, grey floors, black worktops, a vaulted ceiling, wallpapered walls and feature lighting.
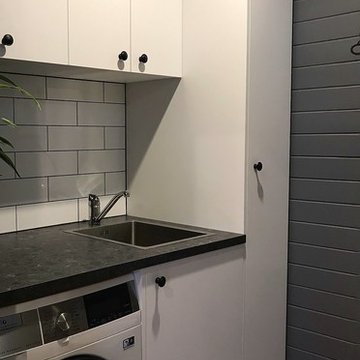
This small laundry space has been renovated to be stylish yet highly practical. A tall storage space gives somewhere for broom, mops and ironing board while the front loader washing machine is tucked neatly under the laminate bench (Laminex Vulcan Stone).
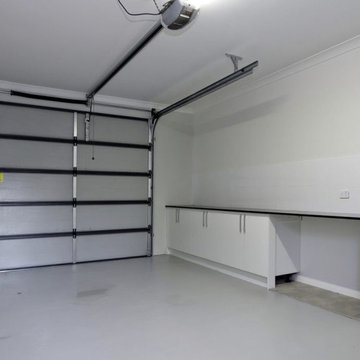
Photo of a medium sized contemporary single-wall utility room in Adelaide with a single-bowl sink, white cabinets, composite countertops, white walls, white floors and black worktops.
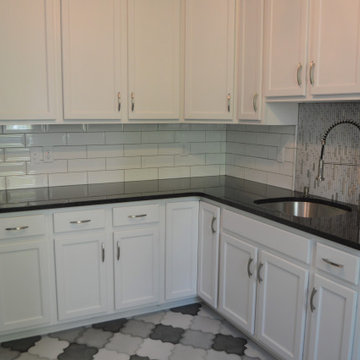
Photo of a large modern l-shaped separated utility room in Richmond with a single-bowl sink, granite worktops and black worktops.
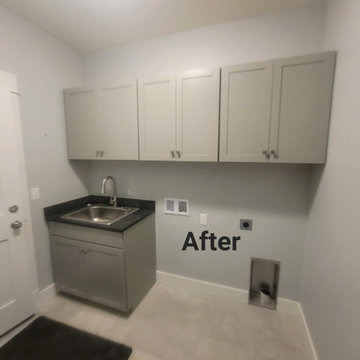
Moved cabinets up 5 inches to fit new washer and dryer, added new sink in garnet countertop, and painted the wall
Inspiration for a medium sized classic single-wall separated utility room in Other with a single-bowl sink, shaker cabinets, grey cabinets, granite worktops, grey walls, vinyl flooring, a side by side washer and dryer, grey floors and black worktops.
Inspiration for a medium sized classic single-wall separated utility room in Other with a single-bowl sink, shaker cabinets, grey cabinets, granite worktops, grey walls, vinyl flooring, a side by side washer and dryer, grey floors and black worktops.
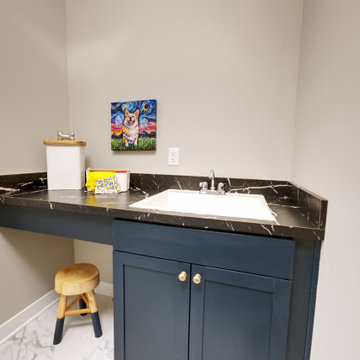
Photo of a medium sized country galley separated utility room in Louisville with a single-bowl sink, recessed-panel cabinets, blue cabinets, laminate countertops, grey walls, ceramic flooring, a side by side washer and dryer, white floors and black worktops.
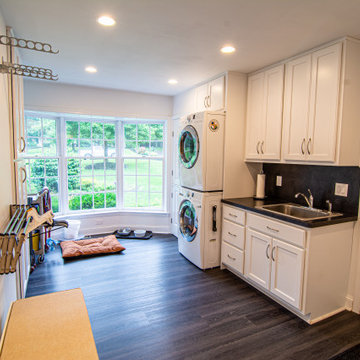
This is an example of a large traditional single-wall utility room in Philadelphia with a single-bowl sink, flat-panel cabinets, white cabinets, laminate countertops, white walls, vinyl flooring, a stacked washer and dryer, black floors and black worktops.
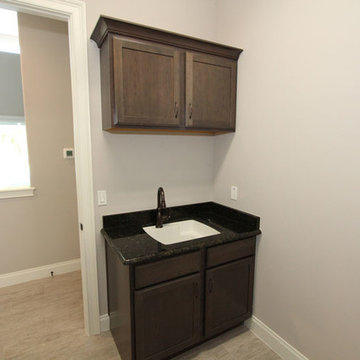
Inspiration for a medium sized contemporary single-wall separated utility room in Orlando with a single-bowl sink, recessed-panel cabinets, dark wood cabinets, granite worktops, beige walls, ceramic flooring, beige floors and black worktops.
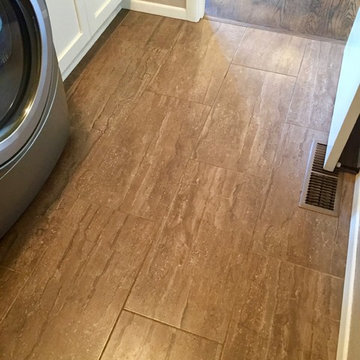
This active family purchased their home and began remodeling before moving in. The out-dated kitchen had oak cabinets and 4" orange tile on the countertops that had to go! (see before photos) It was replaced with a light and bright eat in kitchen. The expansive island provides ample counter space not only for baking and eating, but homework and crafts. Cabinetry with convenient access to blind corners, thoughtful layout for function and storage created a kitchen that is truly the heart of their home. The laundry room is clean and fresh with larger cabinets and a relocated laundry sink under the window. The family room fireplace was also updated with new surround and custom bookcases.
PHOTOS: Designer's Edge
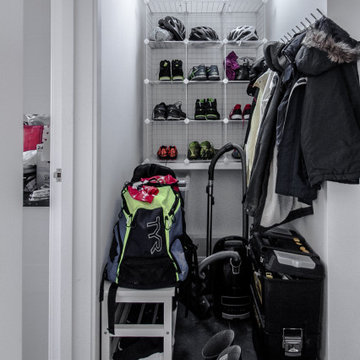
Ground floor side extension to accommodate garage, storage, boot room and utility room. A first floor side extensions to accommodate two extra bedrooms and a shower room for guests. Loft conversion to accommodate a master bedroom, en-suite and storage.
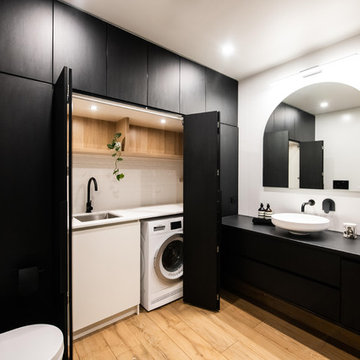
This is an example of a large contemporary utility room in Melbourne with a single-bowl sink, black cabinets, composite countertops, white walls, porcelain flooring and black worktops.
Utility Room with a Single-bowl Sink and Black Worktops Ideas and Designs
3