Utility Room with a Single-bowl Sink and Blue Walls Ideas and Designs
Refine by:
Budget
Sort by:Popular Today
1 - 20 of 116 photos
Item 1 of 3

現しの鉄骨が印象的なNYスタイルのインダストリアル空間
Inspiration for a medium sized industrial utility room in Osaka with a single-bowl sink, open cabinets, blue walls, beige floors, brown worktops and an integrated washer and dryer.
Inspiration for a medium sized industrial utility room in Osaka with a single-bowl sink, open cabinets, blue walls, beige floors, brown worktops and an integrated washer and dryer.
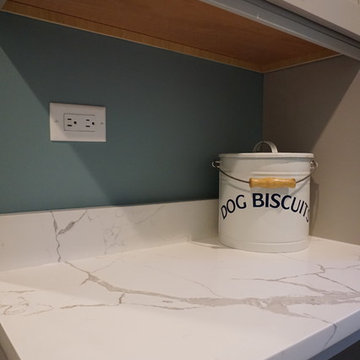
Bright and spacious mudroom/laundry room.
This is an example of a small classic galley utility room in Chicago with a single-bowl sink, shaker cabinets, grey cabinets, engineered stone countertops, blue walls, porcelain flooring, a side by side washer and dryer and grey floors.
This is an example of a small classic galley utility room in Chicago with a single-bowl sink, shaker cabinets, grey cabinets, engineered stone countertops, blue walls, porcelain flooring, a side by side washer and dryer and grey floors.

This laundry room design is exactly what every home needs! As a dedicated utility, storage, and laundry room, it includes space to store laundry supplies, pet products, and much more. It also incorporates a utility sink, countertop, and dedicated areas to sort dirty clothes and hang wet clothes to dry. The space also includes a relaxing bench set into the wall of cabinetry.
Photos by Susan Hagstrom
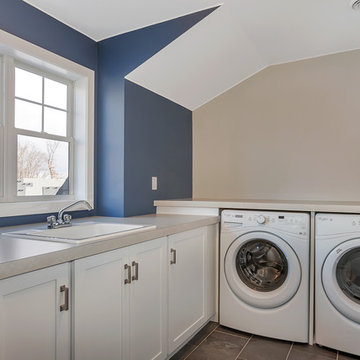
Custom home built by Werschay Homes in central Minnesota. - 360 Real Estate Image LLC
Photo of a medium sized rural l-shaped utility room in Minneapolis with a single-bowl sink, shaker cabinets, white cabinets, laminate countertops, blue walls, ceramic flooring, a side by side washer and dryer and grey floors.
Photo of a medium sized rural l-shaped utility room in Minneapolis with a single-bowl sink, shaker cabinets, white cabinets, laminate countertops, blue walls, ceramic flooring, a side by side washer and dryer and grey floors.

A fun laundry and craft room complete with a sink, bench, and ample folding space! Check out that patterned cement floor tile!
Design ideas for an expansive mediterranean utility room in San Diego with a single-bowl sink, shaker cabinets, blue cabinets, quartz worktops, blue walls, ceramic flooring, a side by side washer and dryer, white floors and beige worktops.
Design ideas for an expansive mediterranean utility room in San Diego with a single-bowl sink, shaker cabinets, blue cabinets, quartz worktops, blue walls, ceramic flooring, a side by side washer and dryer, white floors and beige worktops.
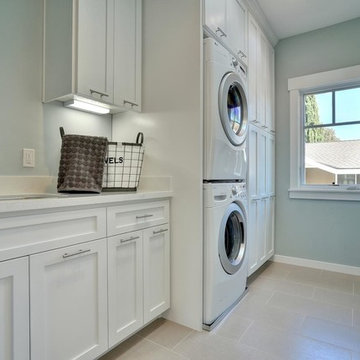
This is an example of a medium sized traditional single-wall separated utility room in San Francisco with a single-bowl sink, shaker cabinets, white cabinets, engineered stone countertops, blue walls, porcelain flooring and a stacked washer and dryer.
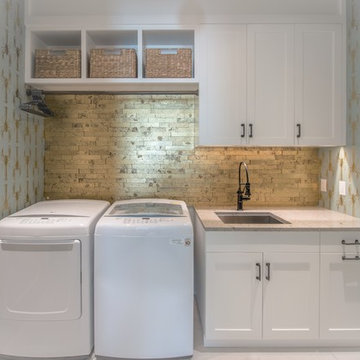
Impactful design can be found even in the smallest spaces. Who wouldn’t want to come and do laundry in this delightfully warm and inviting laundry room? The gold brick tile and lobster print wall paper bring a sense of class and whimsy that would make anyone want to visit the space.

Builder: Copper Creek, LLC
Architect: David Charlez Designs
Interior Design: Bria Hammel Interiors
Photo Credit: Spacecrafting
Inspiration for a traditional galley separated utility room in Minneapolis with a single-bowl sink, white cabinets, wood worktops, blue walls, ceramic flooring, a side by side washer and dryer, multi-coloured floors and brown worktops.
Inspiration for a traditional galley separated utility room in Minneapolis with a single-bowl sink, white cabinets, wood worktops, blue walls, ceramic flooring, a side by side washer and dryer, multi-coloured floors and brown worktops.

Pull out shelves installed in the laundry room make deep cabinet space easily accessible. These standard height slide out shelves fully extend and can hold up to 100 pounds!
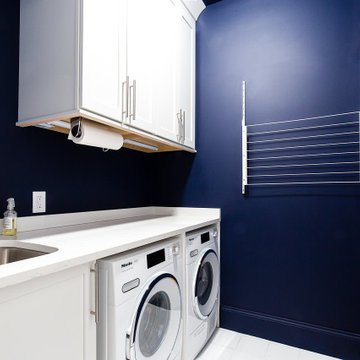
Design ideas for a small bohemian single-wall separated utility room in Atlanta with a single-bowl sink, shaker cabinets, white cabinets, engineered stone countertops, blue walls, a side by side washer and dryer and white worktops.

Inspiration for a retro utility room in Melbourne with a single-bowl sink, white cabinets, laminate countertops, blue splashback, metro tiled splashback, blue walls, porcelain flooring, grey floors and white worktops.
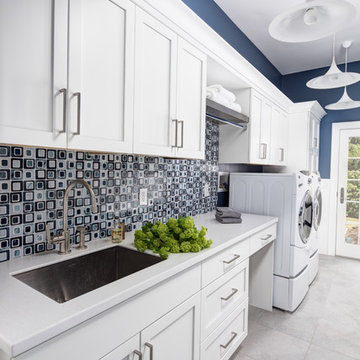
Photos by Christopher Galuzzo Visuals
Large contemporary galley separated utility room in New York with a single-bowl sink, shaker cabinets, white cabinets, blue walls, ceramic flooring, a side by side washer and dryer and composite countertops.
Large contemporary galley separated utility room in New York with a single-bowl sink, shaker cabinets, white cabinets, blue walls, ceramic flooring, a side by side washer and dryer and composite countertops.

small utility room
Small traditional single-wall separated utility room in Other with shaker cabinets, white cabinets, composite countertops, white worktops, a single-bowl sink, blue walls, vinyl flooring, a side by side washer and dryer and beige floors.
Small traditional single-wall separated utility room in Other with shaker cabinets, white cabinets, composite countertops, white worktops, a single-bowl sink, blue walls, vinyl flooring, a side by side washer and dryer and beige floors.

This is an example of a medium sized traditional galley separated utility room in Philadelphia with a single-bowl sink, raised-panel cabinets, white cabinets, quartz worktops, blue walls, porcelain flooring, a side by side washer and dryer and grey worktops.

Dans ce projet les clients ont souhaité organisé leur pièce buanderie/vestiaire en créant beaucoup de rangements, en y intégrant joliment la machine à laver ainsi que l'évier existant, le tout dans un style campagne chic.

Builder: Pete's Construction, Inc.
Photographer: Jeff Garland
Why choose when you don't have to? Today's top architectural styles are reflected in this impressive yet inviting design, which features the best of cottage, Tudor and farmhouse styles. The exterior includes board and batten siding, stone accents and distinctive windows. Indoor/outdoor spaces include a three-season porch with a fireplace and a covered patio perfect for entertaining. Inside, highlights include a roomy first floor, with 1,800 square feet of living space, including a mudroom and laundry, a study and an open plan living, dining and kitchen area. Upstairs, 1400 square feet includes a large master bath and bedroom (with 10-foot ceiling), two other bedrooms and a bunkroom. Downstairs, another 1,300 square feet await, where a walk-out family room connects the interior and exterior and another bedroom welcomes guests.
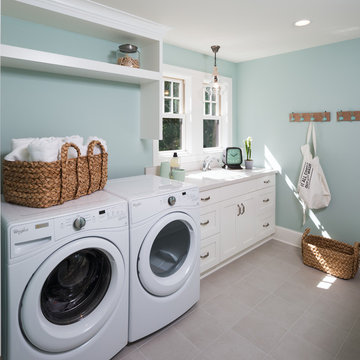
Clean, simple, efficient laundry room- Photo by Landmark Photography
Design ideas for a large classic single-wall separated utility room in Minneapolis with white cabinets, blue walls, a side by side washer and dryer, grey floors, a single-bowl sink and shaker cabinets.
Design ideas for a large classic single-wall separated utility room in Minneapolis with white cabinets, blue walls, a side by side washer and dryer, grey floors, a single-bowl sink and shaker cabinets.

Happy color for a laundry room!
Medium sized midcentury utility room in Portland with a single-bowl sink, flat-panel cabinets, yellow cabinets, laminate countertops, blue walls, laminate floors, a side by side washer and dryer, brown floors, yellow worktops and wallpapered walls.
Medium sized midcentury utility room in Portland with a single-bowl sink, flat-panel cabinets, yellow cabinets, laminate countertops, blue walls, laminate floors, a side by side washer and dryer, brown floors, yellow worktops and wallpapered walls.
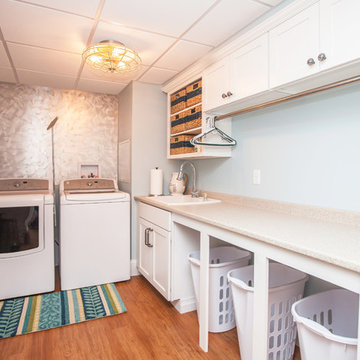
This laundry room design is exactly what every home needs! As a dedicated utility, storage, and laundry room, it includes space to store laundry supplies, pet products, and much more. It also incorporates a utility sink, countertop, and dedicated areas to sort dirty clothes and hang wet clothes to dry. The space also includes a relaxing bench set into the wall of cabinetry.
Photos by Susan Hagstrom

This is an example of a small modern galley utility room in Denver with a single-bowl sink, white cabinets, blue walls, travertine flooring, a stacked washer and dryer and brown floors.
Utility Room with a Single-bowl Sink and Blue Walls Ideas and Designs
1