Utility Room with a Single-bowl Sink and Brown Floors Ideas and Designs
Refine by:
Budget
Sort by:Popular Today
21 - 40 of 203 photos
Item 1 of 3

Showcase by Agent
Inspiration for a large country galley utility room in Nashville with a single-bowl sink, recessed-panel cabinets, white cabinets, granite worktops, white walls, medium hardwood flooring, a stacked washer and dryer, brown floors and beige worktops.
Inspiration for a large country galley utility room in Nashville with a single-bowl sink, recessed-panel cabinets, white cabinets, granite worktops, white walls, medium hardwood flooring, a stacked washer and dryer, brown floors and beige worktops.

An original downstairs study and bath were converted to a half bath off the foyer and access to the laundry room from the hall leading past the master bedroom. Access from both hall and m. bath lead through the laundry to the master closet which was the original study. R

Laundry Room
Large contemporary utility room in Sacramento with a single-bowl sink, all styles of cabinet, brown cabinets, concrete worktops, white walls, medium hardwood flooring, a concealed washer and dryer, brown floors, grey worktops, all types of ceiling and all types of wall treatment.
Large contemporary utility room in Sacramento with a single-bowl sink, all styles of cabinet, brown cabinets, concrete worktops, white walls, medium hardwood flooring, a concealed washer and dryer, brown floors, grey worktops, all types of ceiling and all types of wall treatment.

The beautiful design of this laundry room makes the idea of doing laundry seem like less of a chore! This space includes ample counter space, cabinetry storage, as well as a sink.
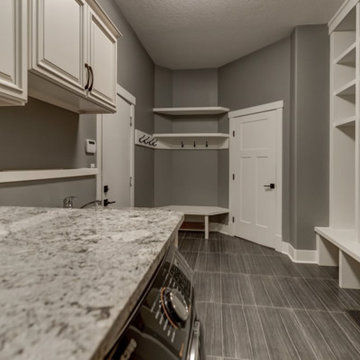
Inspiration for an expansive classic u-shaped utility room in Edmonton with a single-bowl sink, beaded cabinets, beige cabinets, granite worktops, grey walls, laminate floors, a side by side washer and dryer and brown floors.

This is an example of a small traditional single-wall utility room in New York with a single-bowl sink, raised-panel cabinets, light hardwood flooring, a side by side washer and dryer, medium wood cabinets, granite worktops, multi-coloured walls, brown floors and beige worktops.

Photo Credit: Red Pine Photography
Inspiration for a large beach style utility room in Minneapolis with engineered stone countertops, laminate floors, a side by side washer and dryer, brown floors, a single-bowl sink, shaker cabinets, brown cabinets, multi-coloured walls, white worktops and wallpapered walls.
Inspiration for a large beach style utility room in Minneapolis with engineered stone countertops, laminate floors, a side by side washer and dryer, brown floors, a single-bowl sink, shaker cabinets, brown cabinets, multi-coloured walls, white worktops and wallpapered walls.

Contemporary warehouse apartment in Collingwood.
Photography by Shania Shegedyn
Small contemporary single-wall separated utility room in Melbourne with a single-bowl sink, flat-panel cabinets, grey cabinets, engineered stone countertops, grey walls, medium hardwood flooring, a concealed washer and dryer, brown floors and grey worktops.
Small contemporary single-wall separated utility room in Melbourne with a single-bowl sink, flat-panel cabinets, grey cabinets, engineered stone countertops, grey walls, medium hardwood flooring, a concealed washer and dryer, brown floors and grey worktops.
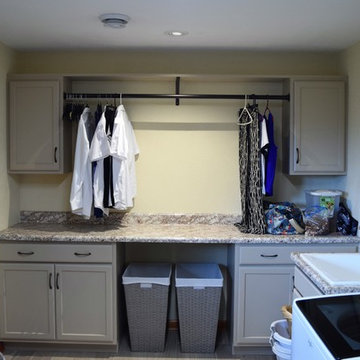
Darrell Kauric
Large classic l-shaped separated utility room in Other with a single-bowl sink, recessed-panel cabinets, grey cabinets, laminate countertops, beige walls, porcelain flooring, a side by side washer and dryer, brown floors and brown worktops.
Large classic l-shaped separated utility room in Other with a single-bowl sink, recessed-panel cabinets, grey cabinets, laminate countertops, beige walls, porcelain flooring, a side by side washer and dryer, brown floors and brown worktops.
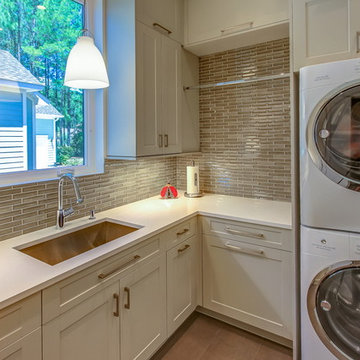
This Laundry Room is neat as a pin with its Full Sized Stacked Washer and Dryer, Glass Tile Back Splash, Caesar Stone Counter Top and Custom Designed Cabinets.
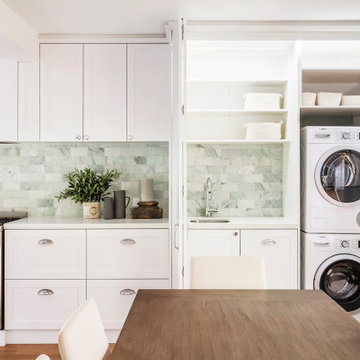
Design ideas for a small modern single-wall separated utility room in Sydney with a single-bowl sink, shaker cabinets, white cabinets, marble worktops, green splashback, metro tiled splashback, white walls, medium hardwood flooring, a stacked washer and dryer, brown floors and white worktops.
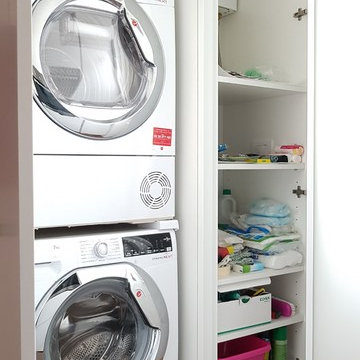
Particolare delle colonne attrezzate a lavanderia della cucina.
Inspiration for a medium sized contemporary galley utility room in Milan with a single-bowl sink, flat-panel cabinets, white cabinets, engineered stone countertops, red splashback, porcelain flooring, brown floors and white worktops.
Inspiration for a medium sized contemporary galley utility room in Milan with a single-bowl sink, flat-panel cabinets, white cabinets, engineered stone countertops, red splashback, porcelain flooring, brown floors and white worktops.
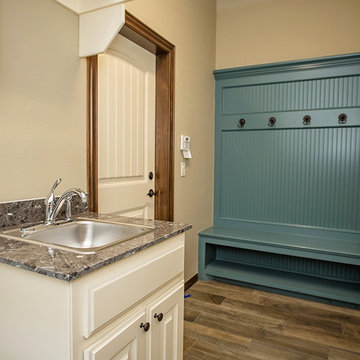
6400 NW 155th St., Edmond, OK | Deer Creek Village
Medium sized classic galley utility room in Oklahoma City with a single-bowl sink, raised-panel cabinets, white cabinets, marble worktops, medium hardwood flooring and brown floors.
Medium sized classic galley utility room in Oklahoma City with a single-bowl sink, raised-panel cabinets, white cabinets, marble worktops, medium hardwood flooring and brown floors.

Laundry under stairs - We designed the laundry under the new stairs and carefully designed the joinery so that the laundry doors look like wall panels to the stair. When closed the laundry disappears but when it's open it has everything in it. We carefully detailed the laundry doors to have the stair stringer so that your eye follows the art deco balustrade instead.

Jack Lovel Photographer
Inspiration for a medium sized contemporary u-shaped separated utility room in Melbourne with a single-bowl sink, white cabinets, concrete worktops, white splashback, porcelain splashback, white walls, light hardwood flooring, a stacked washer and dryer, brown floors, grey worktops, a coffered ceiling, wainscoting and feature lighting.
Inspiration for a medium sized contemporary u-shaped separated utility room in Melbourne with a single-bowl sink, white cabinets, concrete worktops, white splashback, porcelain splashback, white walls, light hardwood flooring, a stacked washer and dryer, brown floors, grey worktops, a coffered ceiling, wainscoting and feature lighting.

Happy color for a laundry room!
Medium sized midcentury utility room in Portland with a single-bowl sink, flat-panel cabinets, yellow cabinets, laminate countertops, blue walls, laminate floors, a side by side washer and dryer, brown floors, yellow worktops and wallpapered walls.
Medium sized midcentury utility room in Portland with a single-bowl sink, flat-panel cabinets, yellow cabinets, laminate countertops, blue walls, laminate floors, a side by side washer and dryer, brown floors, yellow worktops and wallpapered walls.
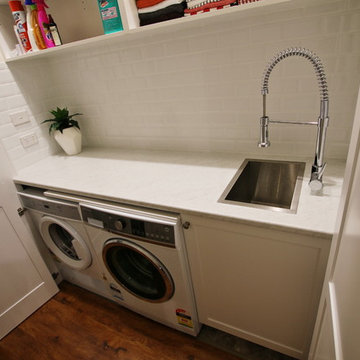
Design ideas for a small classic single-wall separated utility room in Sydney with a single-bowl sink, shaker cabinets, white cabinets, laminate countertops, white walls, medium hardwood flooring, a side by side washer and dryer, brown floors and white worktops.
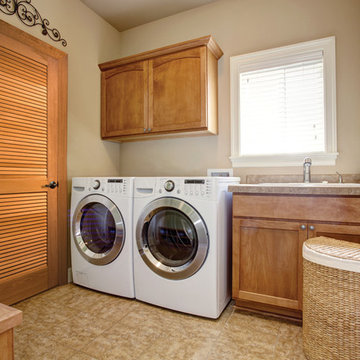
Earthtonned Laundry room with louvered interior closet door
Design ideas for a medium sized contemporary separated utility room in Los Angeles with a single-bowl sink, recessed-panel cabinets and brown floors.
Design ideas for a medium sized contemporary separated utility room in Los Angeles with a single-bowl sink, recessed-panel cabinets and brown floors.
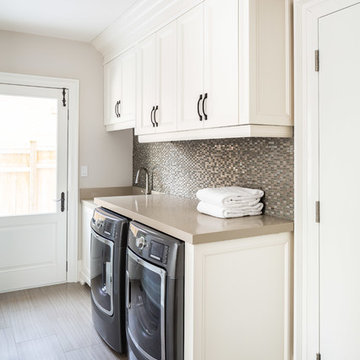
Jason Hartog
This is an example of a large traditional galley utility room in Toronto with a single-bowl sink, recessed-panel cabinets, white cabinets, engineered stone countertops, beige walls, ceramic flooring, a side by side washer and dryer and brown floors.
This is an example of a large traditional galley utility room in Toronto with a single-bowl sink, recessed-panel cabinets, white cabinets, engineered stone countertops, beige walls, ceramic flooring, a side by side washer and dryer and brown floors.
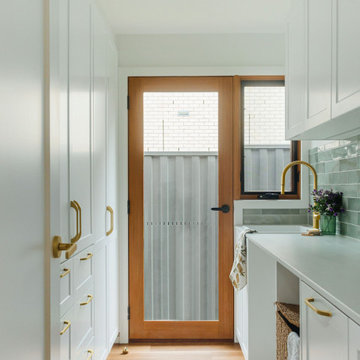
Inspiration for a medium sized traditional galley separated utility room in Melbourne with a single-bowl sink, shaker cabinets, white cabinets, laminate countertops, green splashback, metro tiled splashback, white walls, vinyl flooring, a side by side washer and dryer, brown floors and grey worktops.
Utility Room with a Single-bowl Sink and Brown Floors Ideas and Designs
2