Utility Room with a Single-bowl Sink and Ceramic Flooring Ideas and Designs
Refine by:
Budget
Sort by:Popular Today
1 - 20 of 601 photos
Item 1 of 3

We redesigned this client’s laundry space so that it now functions as a Mudroom and Laundry. There is a place for everything including drying racks and charging station for this busy family. Now there are smiles when they walk in to this charming bright room because it has ample storage and space to work!

This is an example of a medium sized classic galley separated utility room in Cincinnati with a single-bowl sink, white cabinets, engineered stone countertops, white walls, ceramic flooring, an integrated washer and dryer, grey floors, recessed-panel cabinets and grey worktops.

This mudroom is finished in grey melamine with shaker raised panel door fronts and butcher block counter tops. Bead board backing was used on the wall where coats hang to protect the wall and providing a more built-in look.
Bench seating is flanked with large storage drawers and both open and closed upper cabinetry. Above the washer and dryer there is ample space for sorting and folding clothes along with a hanging rod above the sink for drying out hanging items.
Designed by Jamie Wilson for Closet Organizing Systems
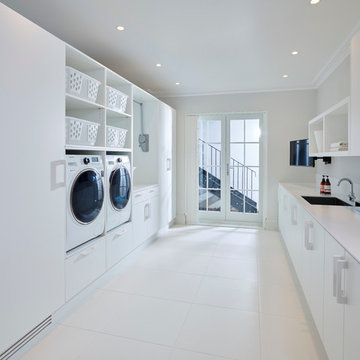
Photo of a modern galley utility room in London with a single-bowl sink, white walls, ceramic flooring, a side by side washer and dryer, flat-panel cabinets, white cabinets and composite countertops.

This laundry room was tight and non-functional. The door opened in and was quickly replaced with a pocket door. Space was taken from the attic behind this space to create the niche for the laundry sorter and a countertop for folding.
The tree wallpaper is Thibaut T35110 Russell Square in Green.
The countertop is Silestone by Cosentino - Yukon Leather.
The overhead light is from Shades of Light.
The green geometric indoor/outdoor rug is from Loloi Rugs.
The laundry sorter is from The Container Store.

Small farmhouse single-wall separated utility room in Atlanta with a single-bowl sink, shaker cabinets, blue cabinets, wood worktops, white splashback, metro tiled splashback, beige walls, ceramic flooring, a stacked washer and dryer, white floors and brown worktops.

Photo of a medium sized contemporary single-wall utility room in Brisbane with a single-bowl sink, flat-panel cabinets, white cabinets, engineered stone countertops, black walls, ceramic flooring, a side by side washer and dryer, grey floors and grey worktops.
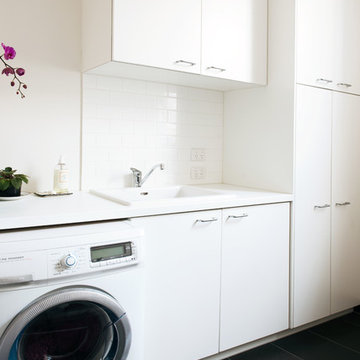
Lauren Bamford
Design ideas for a large bohemian galley utility room in Melbourne with a single-bowl sink, flat-panel cabinets, white cabinets, engineered stone countertops, beige walls, ceramic flooring and a side by side washer and dryer.
Design ideas for a large bohemian galley utility room in Melbourne with a single-bowl sink, flat-panel cabinets, white cabinets, engineered stone countertops, beige walls, ceramic flooring and a side by side washer and dryer.

These clients were referred to us by some very nice past clients, and contacted us to share their vision of how they wanted to transform their home. With their input, we expanded their front entry and added a large covered front veranda. The exterior of the entire home was re-clad in bold blue premium siding with white trim, stone accents, and new windows and doors. The kitchen was expanded with beautiful custom cabinetry in white and seafoam green, including incorporating an old dining room buffet belonging to the family, creating a very unique feature. The rest of the main floor was also renovated, including new floors, new a railing to the second level, and a completely re-designed laundry area. We think the end result looks fantastic!

Budget analysis and project development by: May Construction, Inc. -------------------- Interior design by: Liz Williams
Small contemporary u-shaped separated utility room in San Francisco with a single-bowl sink, recessed-panel cabinets, white cabinets, composite countertops, green walls, a stacked washer and dryer and ceramic flooring.
Small contemporary u-shaped separated utility room in San Francisco with a single-bowl sink, recessed-panel cabinets, white cabinets, composite countertops, green walls, a stacked washer and dryer and ceramic flooring.

Small classic u-shaped utility room in Sydney with a single-bowl sink, shaker cabinets, white cabinets, engineered stone countertops, grey walls, ceramic flooring, a stacked washer and dryer, brown floors and white worktops.

Whether it’s used as a laundry, cloakroom, stashing sports gear or for extra storage space a utility and boot room will help keep your kitchen clutter-free and ensure everything in your busy household is streamlined and organised!
Our head designer worked very closely with the clients on this project to create a utility and boot room that worked for all the family needs and made sure there was a place for everything. Masses of smart storage!

Rutt Regency classic laundry room! Photo by Stacy Zarin-Goldberg
This is an example of a large traditional separated utility room in DC Metro with a single-bowl sink, recessed-panel cabinets, white cabinets, engineered stone countertops, blue walls, ceramic flooring and a side by side washer and dryer.
This is an example of a large traditional separated utility room in DC Metro with a single-bowl sink, recessed-panel cabinets, white cabinets, engineered stone countertops, blue walls, ceramic flooring and a side by side washer and dryer.
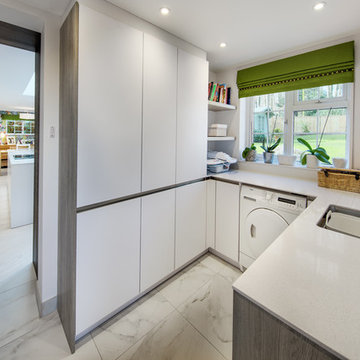
Martin Gardner
Photo of a small contemporary u-shaped utility room in Hampshire with a single-bowl sink, flat-panel cabinets, white cabinets, engineered stone countertops, ceramic flooring and white worktops.
Photo of a small contemporary u-shaped utility room in Hampshire with a single-bowl sink, flat-panel cabinets, white cabinets, engineered stone countertops, ceramic flooring and white worktops.

Photo of a medium sized contemporary separated utility room in Sydney with a single-bowl sink, light wood cabinets, engineered stone countertops, porcelain splashback, white walls, ceramic flooring, a stacked washer and dryer, white floors and white worktops.

Inspiration for an urban l-shaped separated utility room in Other with a single-bowl sink, white cabinets, wood worktops, grey splashback, ceramic splashback, white walls, ceramic flooring, grey floors and orange worktops.
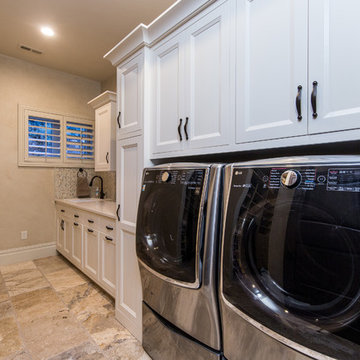
Teressa Sorensen
Inspiration for a medium sized traditional single-wall separated utility room in Salt Lake City with a single-bowl sink, recessed-panel cabinets, white cabinets, engineered stone countertops, beige walls, ceramic flooring, a side by side washer and dryer, brown floors and white worktops.
Inspiration for a medium sized traditional single-wall separated utility room in Salt Lake City with a single-bowl sink, recessed-panel cabinets, white cabinets, engineered stone countertops, beige walls, ceramic flooring, a side by side washer and dryer, brown floors and white worktops.
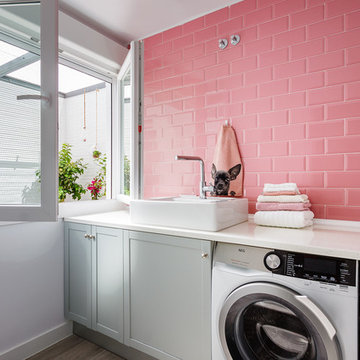
lafotobelle.com
Inspiration for a medium sized contemporary single-wall separated utility room in Madrid with a single-bowl sink, grey cabinets, white walls, ceramic flooring, a side by side washer and dryer, grey floors and shaker cabinets.
Inspiration for a medium sized contemporary single-wall separated utility room in Madrid with a single-bowl sink, grey cabinets, white walls, ceramic flooring, a side by side washer and dryer, grey floors and shaker cabinets.

Zachary Molino
Inspiration for a large country u-shaped utility room in Salt Lake City with a single-bowl sink, shaker cabinets, granite worktops, grey walls, ceramic flooring and a stacked washer and dryer.
Inspiration for a large country u-shaped utility room in Salt Lake City with a single-bowl sink, shaker cabinets, granite worktops, grey walls, ceramic flooring and a stacked washer and dryer.

This is a unique, high performance home designed for an existing lot in an exclusive neighborhood, featuring 4,800 square feet with a guest suite or home office on the main floor; basement with media room, bedroom, bathroom and storage room; upper level master suite and two other bedrooms and bathrooms. The great room features tall ceilings, boxed beams, chef's kitchen and lots of windows. The patio includes a built-in bbq.
Utility Room with a Single-bowl Sink and Ceramic Flooring Ideas and Designs
1