Utility Room with a Single-bowl Sink and Grey Cabinets Ideas and Designs
Refine by:
Budget
Sort by:Popular Today
61 - 80 of 227 photos
Item 1 of 3
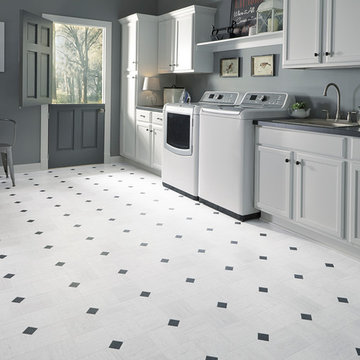
"Empire" luxury vinyl sheet flooring is an Art Deco-inspired linear marble look in a checkerboard layout that's accented by a 2" contrasting insert. Available in 3 colors (Carrara White shown).
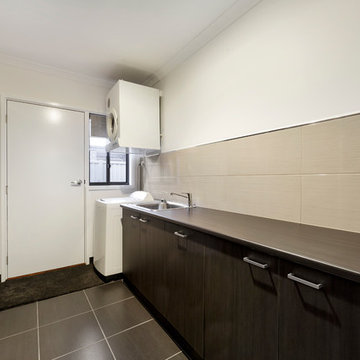
Davis Sanders Homes
This is an example of a medium sized modern galley utility room in Sydney with a single-bowl sink, flat-panel cabinets, grey cabinets, laminate countertops, white walls, ceramic flooring and a stacked washer and dryer.
This is an example of a medium sized modern galley utility room in Sydney with a single-bowl sink, flat-panel cabinets, grey cabinets, laminate countertops, white walls, ceramic flooring and a stacked washer and dryer.
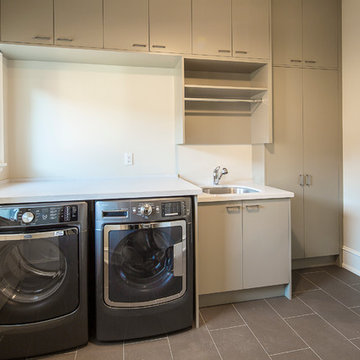
Medium sized contemporary single-wall utility room in Toronto with a single-bowl sink, flat-panel cabinets, grey cabinets, engineered stone countertops, porcelain flooring and a side by side washer and dryer.
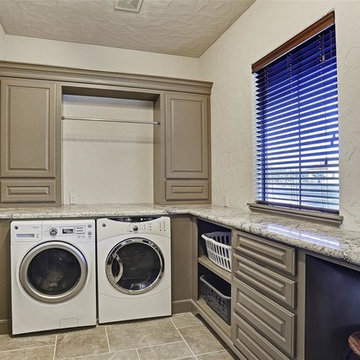
Custom Home Design by Purser Architectural. Beautifully built by Sprouse House Custom Homes.
This is an example of an expansive classic u-shaped utility room in Houston with a single-bowl sink, raised-panel cabinets, grey cabinets, granite worktops, white walls, ceramic flooring, a side by side washer and dryer, beige floors and grey worktops.
This is an example of an expansive classic u-shaped utility room in Houston with a single-bowl sink, raised-panel cabinets, grey cabinets, granite worktops, white walls, ceramic flooring, a side by side washer and dryer, beige floors and grey worktops.
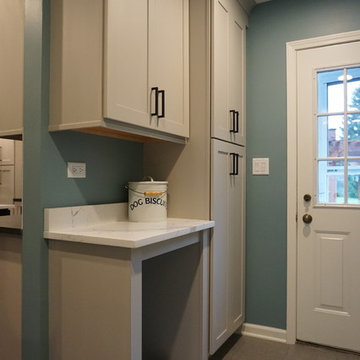
Bright and spacious mudroom/laundry room.
Design ideas for a small classic galley utility room in Chicago with a single-bowl sink, shaker cabinets, grey cabinets, engineered stone countertops, blue walls, porcelain flooring, a side by side washer and dryer and grey floors.
Design ideas for a small classic galley utility room in Chicago with a single-bowl sink, shaker cabinets, grey cabinets, engineered stone countertops, blue walls, porcelain flooring, a side by side washer and dryer and grey floors.
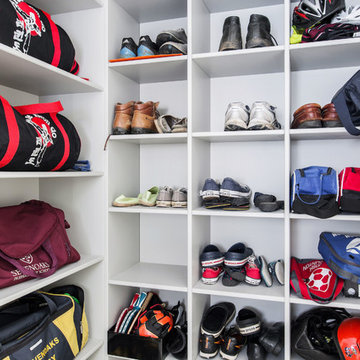
Whether it’s used as a laundry, cloakroom, stashing sports gear or for extra storage space a utility and boot room will help keep your kitchen clutter-free and ensure everything in your busy household is streamlined and organised!
Our head designer worked very closely with the clients on this project to create a utility and boot room that worked for all the family needs and made sure there was a place for everything. Masses of smart storage!
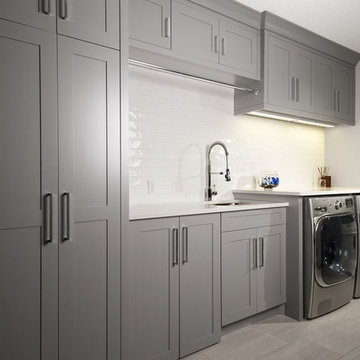
Photo Credit: Casey's Creative Kitchens
Design ideas for a large contemporary utility room in Toronto with a single-bowl sink, shaker cabinets, grey cabinets, engineered stone countertops, grey walls, porcelain flooring and a side by side washer and dryer.
Design ideas for a large contemporary utility room in Toronto with a single-bowl sink, shaker cabinets, grey cabinets, engineered stone countertops, grey walls, porcelain flooring and a side by side washer and dryer.
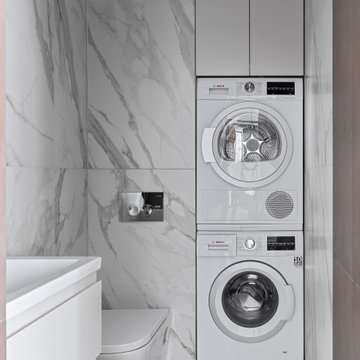
This is an example of a medium sized contemporary utility room in Moscow with a single-bowl sink, flat-panel cabinets, grey cabinets, white splashback, porcelain splashback, white walls, porcelain flooring, a stacked washer and dryer, white floors and white worktops.
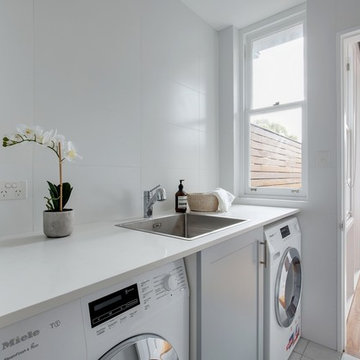
Medium sized contemporary single-wall separated utility room in Sydney with a single-bowl sink, shaker cabinets, grey cabinets, composite countertops, grey walls, ceramic flooring, an integrated washer and dryer, grey floors and white worktops.
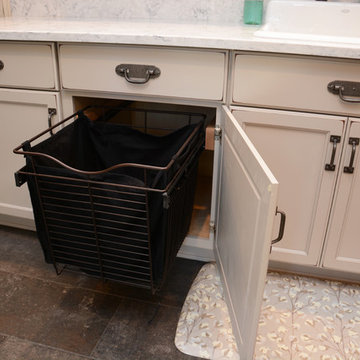
This laundry room features Brighton Cabinetry with Neoga Ridge Flat doors and Maple Spacious Gray finish with custom wear sanding. The countertops are Twin Arch Roanoke quartz.

Design ideas for a medium sized classic u-shaped separated utility room in Los Angeles with a single-bowl sink, flat-panel cabinets, grey cabinets, marble worktops, white splashback, marble splashback, white walls, light hardwood flooring, a side by side washer and dryer, brown floors, yellow worktops and a drop ceiling.
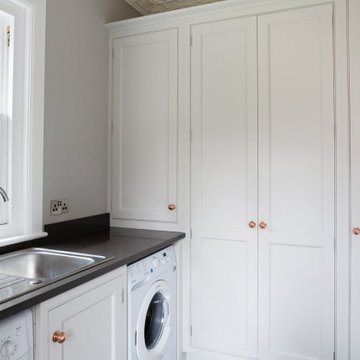
Truly bespoke utility room
Small classic l-shaped utility room in Other with a single-bowl sink, beaded cabinets, grey cabinets, quartz worktops, grey walls, limestone flooring, a side by side washer and dryer, grey floors and grey worktops.
Small classic l-shaped utility room in Other with a single-bowl sink, beaded cabinets, grey cabinets, quartz worktops, grey walls, limestone flooring, a side by side washer and dryer, grey floors and grey worktops.
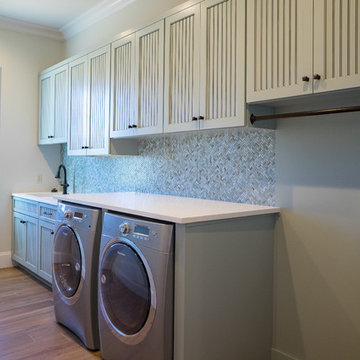
Design ideas for a mediterranean single-wall utility room in Miami with a single-bowl sink, beaded cabinets, grey cabinets, quartz worktops, beige walls, medium hardwood flooring, a side by side washer and dryer and beige floors.
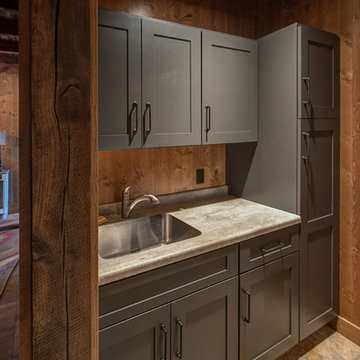
Woodland Cabinetry
Wood Specie: Maple
Door Style: Mission
Finish: Forge
Photo of a medium sized rustic single-wall utility room in Minneapolis with a single-bowl sink, flat-panel cabinets, grey cabinets, laminate countertops and wood splashback.
Photo of a medium sized rustic single-wall utility room in Minneapolis with a single-bowl sink, flat-panel cabinets, grey cabinets, laminate countertops and wood splashback.
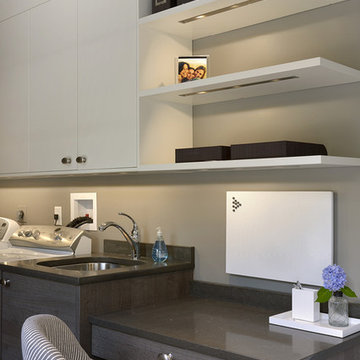
©2015 Carol Kurth Architecture, PC / Peter Krupenye
Inspiration for a large modern single-wall separated utility room in New York with a single-bowl sink, flat-panel cabinets, granite worktops, grey walls, porcelain flooring, a side by side washer and dryer and grey cabinets.
Inspiration for a large modern single-wall separated utility room in New York with a single-bowl sink, flat-panel cabinets, granite worktops, grey walls, porcelain flooring, a side by side washer and dryer and grey cabinets.
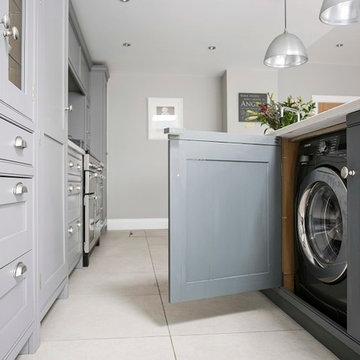
Our brief was to design, create and install a sleek, sophisticated kitchen for this beautiful home on the outskirts of London. The homeowners wanted a show stopping space to cook, socialise and to entertain; our design team created just that with our Wellsdown cabinetry.
With so much natural light flooding into the room, it seemed only natural to opt for a classic grey colour palette, allowing the light to bounce off the handmade furniture and reflect all around the room.
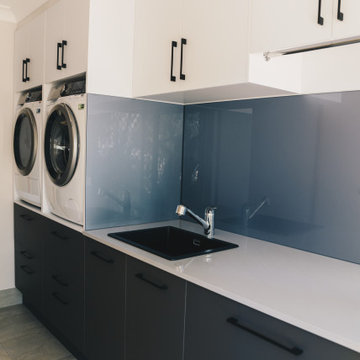
This was a total home transformation to create some beautiful practical spaces, to include kitchen, butlers pantry, laundry and outdoor kitchen.
Photo of a large modern galley separated utility room in Brisbane with a single-bowl sink, flat-panel cabinets, grey cabinets, engineered stone countertops, grey splashback, glass sheet splashback, ceramic flooring, a side by side washer and dryer, grey floors and grey worktops.
Photo of a large modern galley separated utility room in Brisbane with a single-bowl sink, flat-panel cabinets, grey cabinets, engineered stone countertops, grey splashback, glass sheet splashback, ceramic flooring, a side by side washer and dryer, grey floors and grey worktops.
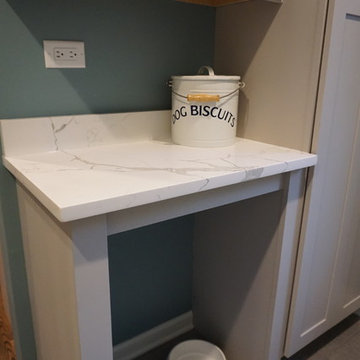
Bright and spacious mudroom/laundry room.
Design ideas for a small classic galley utility room in Chicago with a single-bowl sink, shaker cabinets, grey cabinets, engineered stone countertops, blue walls, porcelain flooring, a side by side washer and dryer and grey floors.
Design ideas for a small classic galley utility room in Chicago with a single-bowl sink, shaker cabinets, grey cabinets, engineered stone countertops, blue walls, porcelain flooring, a side by side washer and dryer and grey floors.
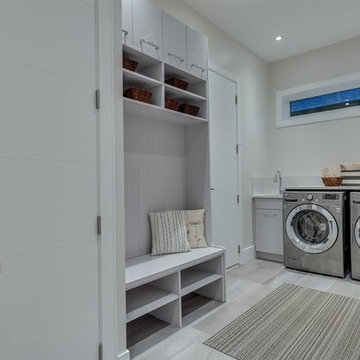
Arden Interiors
This is an example of a medium sized modern l-shaped utility room in Vancouver with a single-bowl sink, flat-panel cabinets, grey cabinets, engineered stone countertops, grey walls, ceramic flooring, a side by side washer and dryer, grey floors and white worktops.
This is an example of a medium sized modern l-shaped utility room in Vancouver with a single-bowl sink, flat-panel cabinets, grey cabinets, engineered stone countertops, grey walls, ceramic flooring, a side by side washer and dryer, grey floors and white worktops.
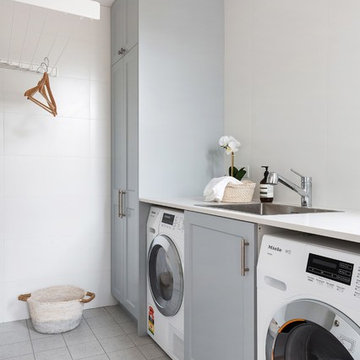
Medium sized contemporary single-wall separated utility room in Sydney with a single-bowl sink, shaker cabinets, grey cabinets, composite countertops, ceramic flooring, an integrated washer and dryer, grey floors, white worktops and grey walls.
Utility Room with a Single-bowl Sink and Grey Cabinets Ideas and Designs
4