Utility Room with a Single-bowl Sink and Grey Walls Ideas and Designs
Refine by:
Budget
Sort by:Popular Today
221 - 240 of 442 photos
Item 1 of 3
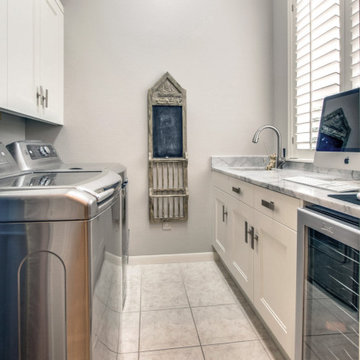
We feel a waterfall of emotion when we enter this monochromatic kitchen. The focus of this remodel was to update the clean lines and maintain the modern style. This was accomplished through the use of a bright white shaker style cabinet with a contemporary 2 step style and built-in appliances. The client expressed that organization and functionality of their cabinet interiors was a priority for them so we incorporated utensil, drawer and corner storage solutions that transfer their items with the slightest pull. A waterfall edge on the peninsula counter top shows off the beautiful marble stone and creates a feature unique to this kitchen.
Please note that phase I, the kitchen, was completed while Kay was employed by Redstone Kitchens. She served as the project manager and oversaw all aspects of kitchen design planning, cabinetry procurement, and material/fixture selection. Photos by Barrett Woodward of Showcase Photographers
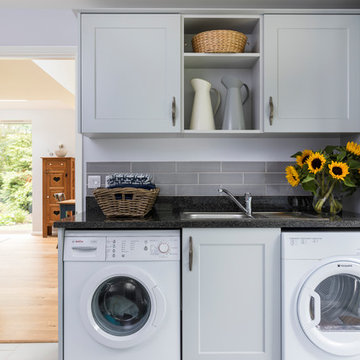
Chris Snook
Medium sized traditional single-wall utility room in Oxfordshire with a single-bowl sink, shaker cabinets, blue cabinets, granite worktops, grey walls, ceramic flooring, a side by side washer and dryer and grey floors.
Medium sized traditional single-wall utility room in Oxfordshire with a single-bowl sink, shaker cabinets, blue cabinets, granite worktops, grey walls, ceramic flooring, a side by side washer and dryer and grey floors.
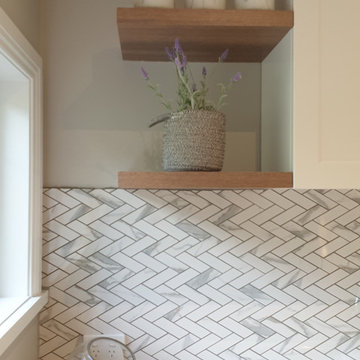
Calacutta marble mosaic tiles laid in a herringbone pattern add to the luxurious detail in this laundry.
Medium sized classic single-wall separated utility room in Other with a single-bowl sink, shaker cabinets, white cabinets, engineered stone countertops, grey walls, porcelain flooring, an integrated washer and dryer, grey floors and multicoloured worktops.
Medium sized classic single-wall separated utility room in Other with a single-bowl sink, shaker cabinets, white cabinets, engineered stone countertops, grey walls, porcelain flooring, an integrated washer and dryer, grey floors and multicoloured worktops.
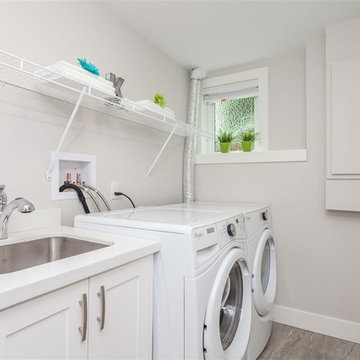
Beautiful Four Bedroom, Three Bath North Vancouver Home Renovation Project Featuring An Open Concept Living And Kitchen Area, Redesigned Staircase With Glass Panels, And An Open Concept Living Area On The Lower Floor. The Finishes Include Stainless Steel Appliances, Custom White Shaker Cabinetry, 12” x 24” Porcelain Tile In The Kitchen & Bathrooms, Caeserstone Quartz Counter-tops, 18” x 36” Porcelain Tile Fire Place Surround, Hand Scraped Engineered Oak Hardwood Through Out, LED Lighting Upgrade, and Fresh Custom Designer Paint By Dulux Through Out. Your Vancouver Home Builder Goldcon Construction.
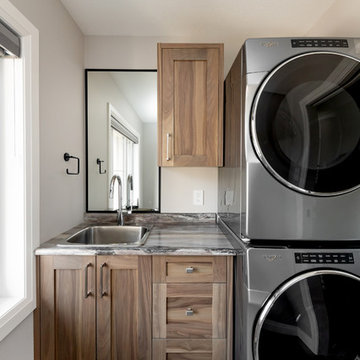
This is an example of a medium sized traditional single-wall utility room in Other with a single-bowl sink, shaker cabinets, medium wood cabinets, laminate countertops, grey walls, vinyl flooring, a stacked washer and dryer, brown floors and multicoloured worktops.
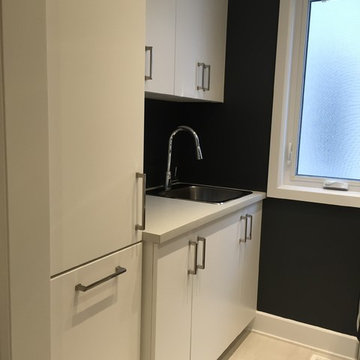
Interior Design concept by Stephanie Fortier.
Pictures by Stephanie Fortier Design
Design ideas for a classic utility room in Montreal with a single-bowl sink, flat-panel cabinets, white cabinets, laminate countertops, grey walls, ceramic flooring and a side by side washer and dryer.
Design ideas for a classic utility room in Montreal with a single-bowl sink, flat-panel cabinets, white cabinets, laminate countertops, grey walls, ceramic flooring and a side by side washer and dryer.
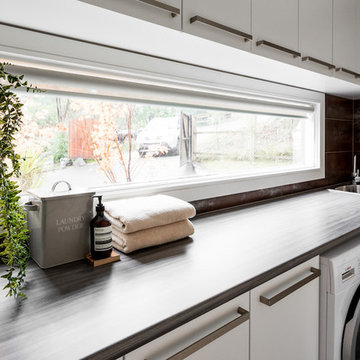
May Photography
Large contemporary galley utility room in Melbourne with a single-bowl sink, shaker cabinets, white cabinets, laminate countertops, grey walls, porcelain flooring, a side by side washer and dryer and grey floors.
Large contemporary galley utility room in Melbourne with a single-bowl sink, shaker cabinets, white cabinets, laminate countertops, grey walls, porcelain flooring, a side by side washer and dryer and grey floors.
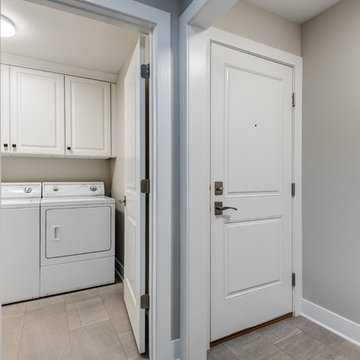
Utilitarian spaces do not get the credit they deserves! This utility room is equipped with washer, dryer, shower, vanity sink, toilet and large closet space with extra storage in the custom cabinetry!
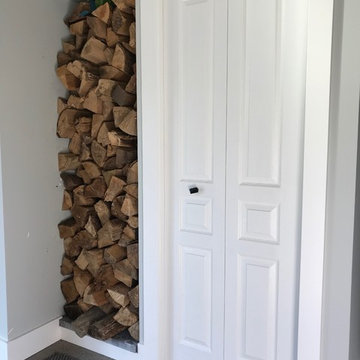
The L shaped utility and laundry space houses the wood storage for the fireplace in the adjoining room and a closet to keep the pool accessories. The door behind leads to the patio, hot tub and pool areas. There is an adjoining bathroom complete with sauna.
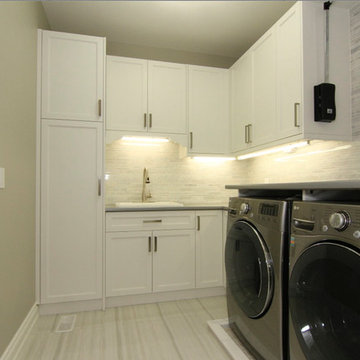
360 Home Photography
Inspiration for a large classic galley separated utility room in Toronto with a single-bowl sink, recessed-panel cabinets, white cabinets, laminate countertops, carpet, a side by side washer and dryer and grey walls.
Inspiration for a large classic galley separated utility room in Toronto with a single-bowl sink, recessed-panel cabinets, white cabinets, laminate countertops, carpet, a side by side washer and dryer and grey walls.
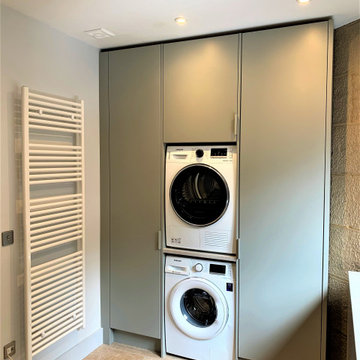
Our whole home barn conversion project set in the heart of rural Northumberland now complete. Painted furniture to kitchen, utility, boot room, snug, master bedroom, dressing room and 3 further bedrooms. Using a mix of materials, textures and furniture styles our design brief was to create a luxurious, classic-contemporary feel, sympathetic to the beautiful features of the building.
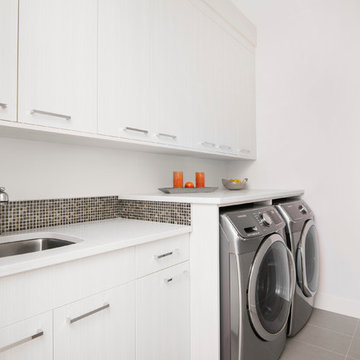
Highly functional laundry room made out of textured melamine has lots of cabinet space for cleaning supplies and extra storage. Plenty of counter space for folding and sorting. Sink is great for those delicate hand wash items or pre soaking things that might need a little help in the wash.
Eymeric Widling Photography
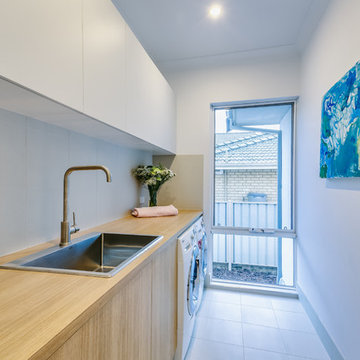
Matt & Kim To The Rescue Season 7
This is an example of a modern separated utility room in Perth with a single-bowl sink, light wood cabinets, wood worktops, grey walls, ceramic flooring, a side by side washer and dryer and white floors.
This is an example of a modern separated utility room in Perth with a single-bowl sink, light wood cabinets, wood worktops, grey walls, ceramic flooring, a side by side washer and dryer and white floors.
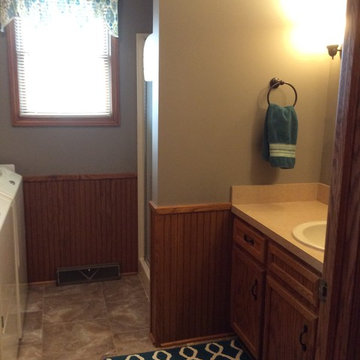
The updates that were done to the bathroom include; fresh coat of light grey paint, new linens, rug, and curtain. We also changed out hardware and wall sconces. The space seems larger and more inviting.
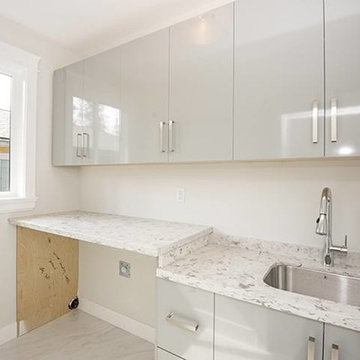
Designed by Soheila Afsoon of metrotown Floors+Interiors Photo credit goes to Shahnaz Golbdar
This laundry room features beautiful Carrara Marble floor tile, Caesarstone countertops, Montalco Glossy Gray Elite Melamine Euroline style cabinet doors and Marathon Hardware Pulls.
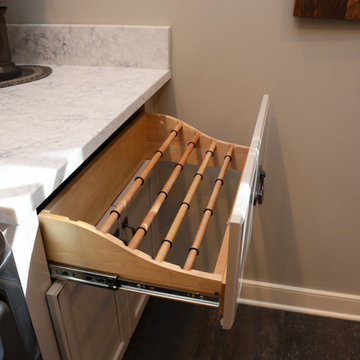
This laundry room features Brighton Cabinetry with Neoga Ridge Flat doors and Maple Spacious Gray finish with custom wear sanding. The countertops are Twin Arch Roanoke quartz.
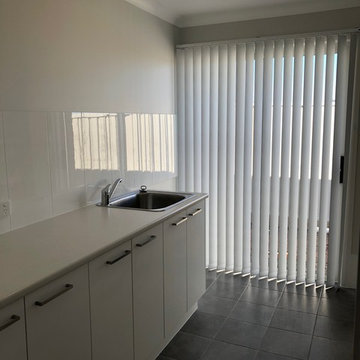
Photo of a medium sized single-wall utility room in Other with a single-bowl sink, laminate countertops, grey walls, porcelain flooring, grey floors, white worktops, white cabinets and a stacked washer and dryer.
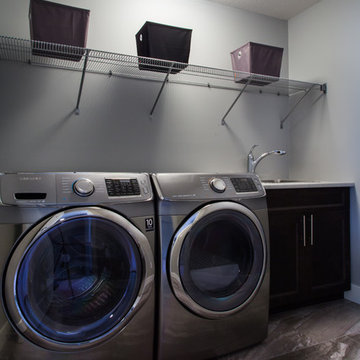
Rococo Homes Inc.
Photo of a small contemporary single-wall separated utility room in Edmonton with a single-bowl sink, shaker cabinets, dark wood cabinets, laminate countertops, grey walls, ceramic flooring and a side by side washer and dryer.
Photo of a small contemporary single-wall separated utility room in Edmonton with a single-bowl sink, shaker cabinets, dark wood cabinets, laminate countertops, grey walls, ceramic flooring and a side by side washer and dryer.
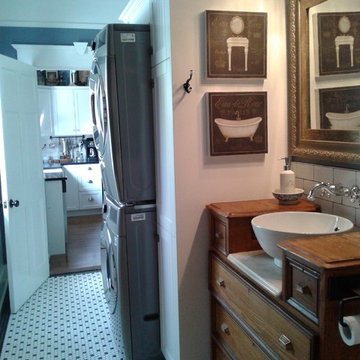
Customer wanted a space to fold her clothes in her laundry room. She also has a shower and or dog wash station in the back with a very interesting vanity with a vessel sink.
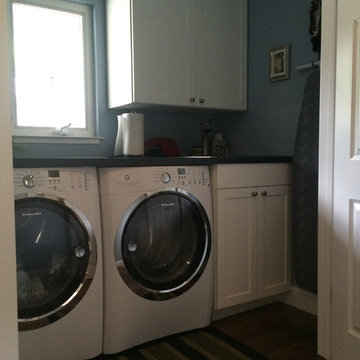
This is an example of a small single-wall laundry cupboard in San Francisco with a single-bowl sink, shaker cabinets, white cabinets, laminate countertops, grey walls, dark hardwood flooring and a side by side washer and dryer.
Utility Room with a Single-bowl Sink and Grey Walls Ideas and Designs
12