Utility Room with a Single-bowl Sink and Grey Walls Ideas and Designs
Refine by:
Budget
Sort by:Popular Today
241 - 260 of 442 photos
Item 1 of 3
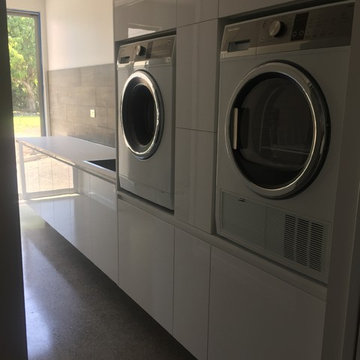
Large laundry with built in cabinets in a gloss white finish, stone bench top, timber plank tile splash back, polished concrete floors, slide out hamper baskets, plenty of shelving and storage space, side by side washer dryer combination
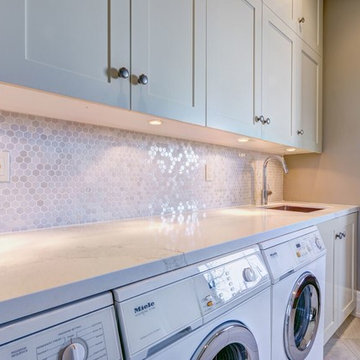
Design ideas for an expansive traditional single-wall separated utility room in Calgary with a single-bowl sink, recessed-panel cabinets, white cabinets, engineered stone countertops, grey walls and a side by side washer and dryer.
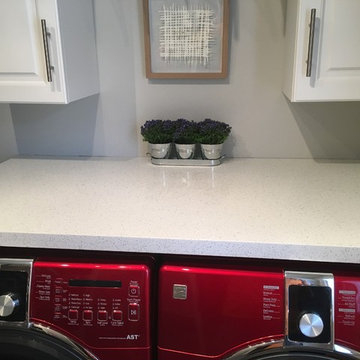
Design ideas for a small traditional galley utility room in Toronto with a single-bowl sink, raised-panel cabinets, white cabinets, engineered stone countertops, grey walls, travertine flooring, a side by side washer and dryer and beige floors.
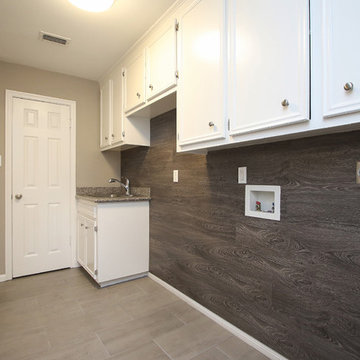
Photo of a medium sized rustic separated utility room in Other with a single-bowl sink, white cabinets, granite worktops, grey walls, ceramic flooring, a side by side washer and dryer, grey floors and grey worktops.
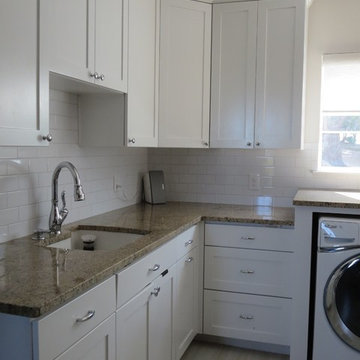
This was a big complicated layout of a house with really good bones....We originally were going to update the master bathroom and quickly there after ended up completely gutting the entire house and adding more square footage too. The client took a chance and was greatly rewarded. Their home has such a beautiful flow now.
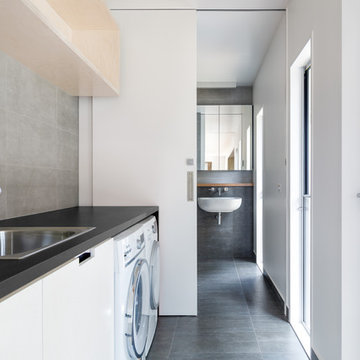
Peter Mathew
Inspiration for a small contemporary galley utility room in Hobart with a single-bowl sink, flat-panel cabinets, light wood cabinets, laminate countertops, grey walls, ceramic flooring and a side by side washer and dryer.
Inspiration for a small contemporary galley utility room in Hobart with a single-bowl sink, flat-panel cabinets, light wood cabinets, laminate countertops, grey walls, ceramic flooring and a side by side washer and dryer.
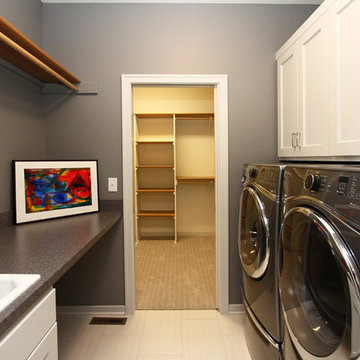
This is an example of a modern utility room in Other with a single-bowl sink, shaker cabinets, white cabinets, laminate countertops, grey walls, ceramic flooring and a side by side washer and dryer.
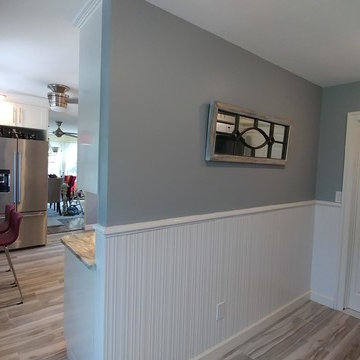
Attached Laundry Room with Rosa Ceramic Wainscoting
Inspiration for a medium sized beach style galley separated utility room in Philadelphia with a single-bowl sink, shaker cabinets, white cabinets, wood worktops, grey walls, porcelain flooring, a stacked washer and dryer, grey floors and brown worktops.
Inspiration for a medium sized beach style galley separated utility room in Philadelphia with a single-bowl sink, shaker cabinets, white cabinets, wood worktops, grey walls, porcelain flooring, a stacked washer and dryer, grey floors and brown worktops.
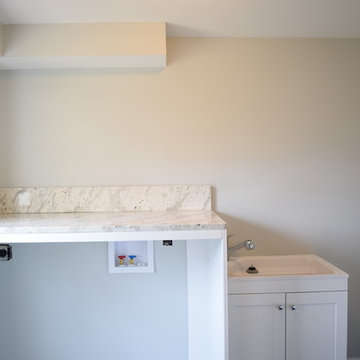
Space saving custom laundry built in with granite top and white mop sink. Perfect space to tuck away your laundry appliances and allow for a folding storage area.
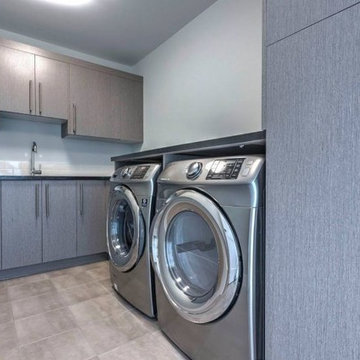
Spaceous laundry room
Design ideas for a large modern l-shaped utility room in Calgary with a single-bowl sink, flat-panel cabinets, grey cabinets, quartz worktops, grey walls, ceramic flooring and a side by side washer and dryer.
Design ideas for a large modern l-shaped utility room in Calgary with a single-bowl sink, flat-panel cabinets, grey cabinets, quartz worktops, grey walls, ceramic flooring and a side by side washer and dryer.
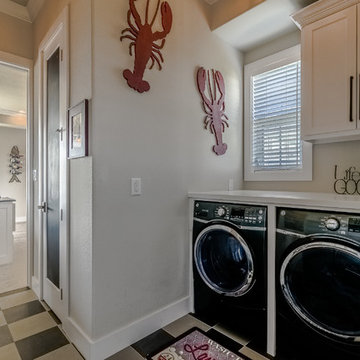
Laundry room & Coffee bar
Photo of a large nautical galley utility room in Houston with a single-bowl sink, shaker cabinets, white cabinets, engineered stone countertops, grey walls, ceramic flooring, a side by side washer and dryer and beige floors.
Photo of a large nautical galley utility room in Houston with a single-bowl sink, shaker cabinets, white cabinets, engineered stone countertops, grey walls, ceramic flooring, a side by side washer and dryer and beige floors.
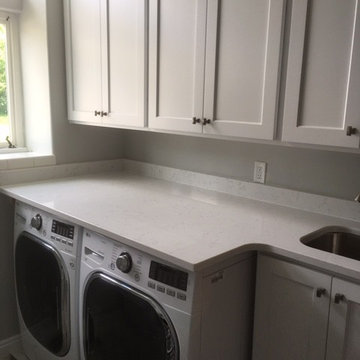
Photo of a medium sized contemporary galley separated utility room in Salt Lake City with a single-bowl sink, shaker cabinets, white cabinets, grey walls and a side by side washer and dryer.
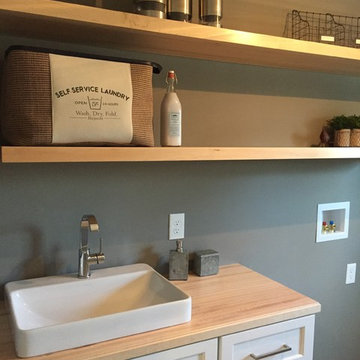
Medium sized traditional single-wall separated utility room in Columbus with a single-bowl sink, shaker cabinets, white cabinets, wood worktops, grey walls, ceramic flooring and a side by side washer and dryer.
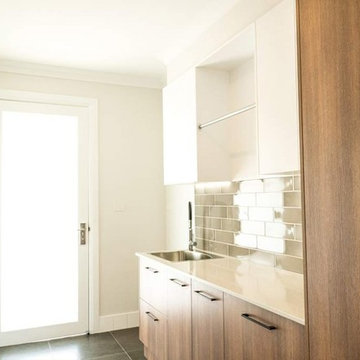
Boydyard Studios,
Medium sized traditional single-wall separated utility room in Other with a single-bowl sink, dark wood cabinets, engineered stone countertops, grey walls, ceramic flooring, a stacked washer and dryer and grey floors.
Medium sized traditional single-wall separated utility room in Other with a single-bowl sink, dark wood cabinets, engineered stone countertops, grey walls, ceramic flooring, a stacked washer and dryer and grey floors.
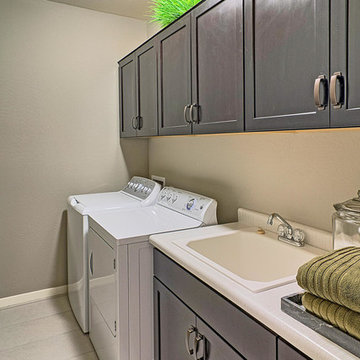
The Seneca Laundry Room. Desert Oasis. Surprise, Arizona.
Design ideas for a medium sized classic galley separated utility room in Milwaukee with a single-bowl sink, shaker cabinets, dark wood cabinets, grey walls, ceramic flooring and a side by side washer and dryer.
Design ideas for a medium sized classic galley separated utility room in Milwaukee with a single-bowl sink, shaker cabinets, dark wood cabinets, grey walls, ceramic flooring and a side by side washer and dryer.
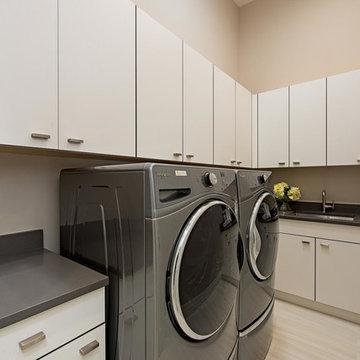
View into the Laundry Room. Collier Model is 2838 sf under air,
Inspiration for a medium sized contemporary l-shaped separated utility room in Miami with a single-bowl sink, flat-panel cabinets, engineered stone countertops, grey walls, porcelain flooring and a side by side washer and dryer.
Inspiration for a medium sized contemporary l-shaped separated utility room in Miami with a single-bowl sink, flat-panel cabinets, engineered stone countertops, grey walls, porcelain flooring and a side by side washer and dryer.
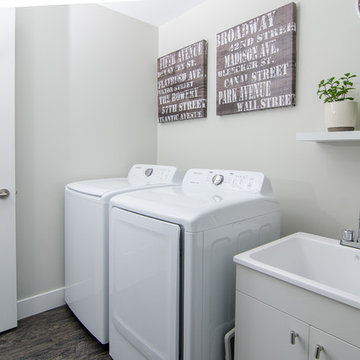
This custom build includes a 1 bedroom lower level suite, 2-car garage, and smart use of space to create an open, modern home.
Design ideas for a medium sized modern single-wall separated utility room with grey walls and a single-bowl sink.
Design ideas for a medium sized modern single-wall separated utility room with grey walls and a single-bowl sink.
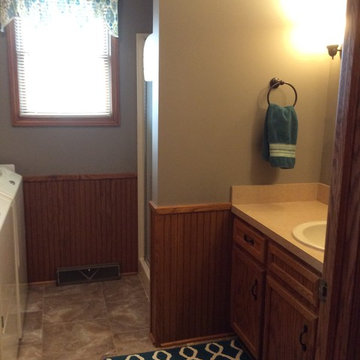
The updates that were done to the bathroom include; fresh coat of light grey paint, new linens, rug, and curtain. We also changed out hardware and wall sconces. The space seems larger and more inviting.
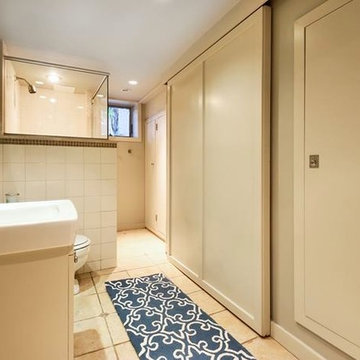
Lower level Bathroom and Laundry area
Design ideas for a small eclectic galley utility room in New York with a single-bowl sink, grey walls, ceramic flooring and a side by side washer and dryer.
Design ideas for a small eclectic galley utility room in New York with a single-bowl sink, grey walls, ceramic flooring and a side by side washer and dryer.
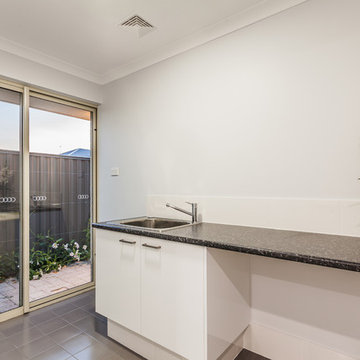
Laundry with concealed taps for the Washing Machine
Inspiration for a medium sized modern single-wall separated utility room in Perth with a single-bowl sink, white cabinets, laminate countertops, grey walls, ceramic flooring and a stacked washer and dryer.
Inspiration for a medium sized modern single-wall separated utility room in Perth with a single-bowl sink, white cabinets, laminate countertops, grey walls, ceramic flooring and a stacked washer and dryer.
Utility Room with a Single-bowl Sink and Grey Walls Ideas and Designs
13