Utility Room with a Single-bowl Sink and Grey Walls Ideas and Designs
Refine by:
Budget
Sort by:Popular Today
161 - 180 of 442 photos
Item 1 of 3
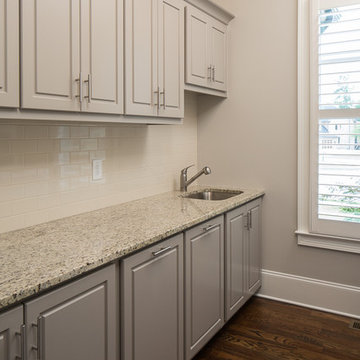
Photo of a large classic galley utility room in Atlanta with a single-bowl sink, shaker cabinets, grey cabinets, granite worktops, grey walls, dark hardwood flooring and a side by side washer and dryer.
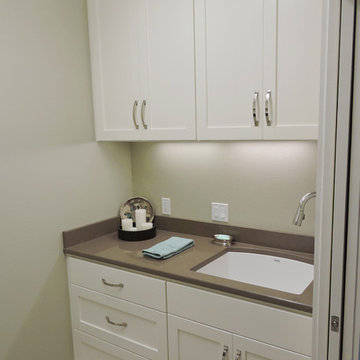
A large Blanco single-bowl silgranite sink and handsfree Delta Touch2O faucet make cleanup easy.
Medium sized traditional galley separated utility room in Little Rock with a single-bowl sink, shaker cabinets, white cabinets, engineered stone countertops, grey walls, porcelain flooring, a side by side washer and dryer, beige floors and grey worktops.
Medium sized traditional galley separated utility room in Little Rock with a single-bowl sink, shaker cabinets, white cabinets, engineered stone countertops, grey walls, porcelain flooring, a side by side washer and dryer, beige floors and grey worktops.
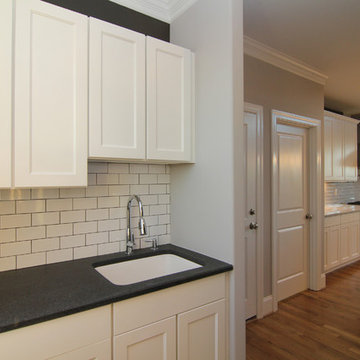
This laundry room is doorless - completely open to the kitchen on one side and a hallway on the other end.
Photo of a small contemporary utility room in Raleigh with a single-bowl sink, recessed-panel cabinets, white cabinets, granite worktops, grey walls, light hardwood flooring and a side by side washer and dryer.
Photo of a small contemporary utility room in Raleigh with a single-bowl sink, recessed-panel cabinets, white cabinets, granite worktops, grey walls, light hardwood flooring and a side by side washer and dryer.
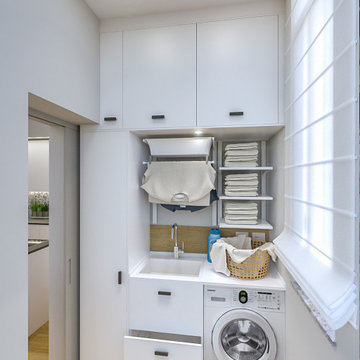
Liadesign
Photo of a small contemporary single-wall separated utility room in Milan with a single-bowl sink, flat-panel cabinets, white cabinets, laminate countertops, grey walls, porcelain flooring, an integrated washer and dryer and white worktops.
Photo of a small contemporary single-wall separated utility room in Milan with a single-bowl sink, flat-panel cabinets, white cabinets, laminate countertops, grey walls, porcelain flooring, an integrated washer and dryer and white worktops.
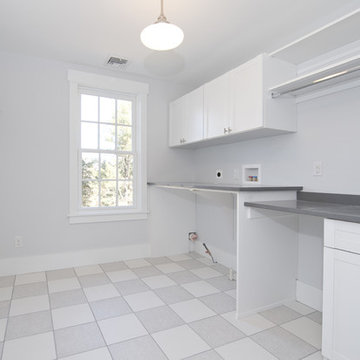
Photo of a medium sized classic single-wall separated utility room in Philadelphia with a single-bowl sink, flat-panel cabinets, white cabinets, granite worktops, grey walls, light hardwood flooring and a side by side washer and dryer.
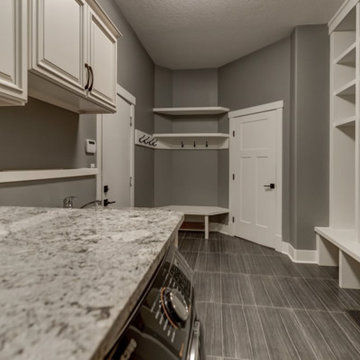
Inspiration for an expansive classic u-shaped utility room in Edmonton with a single-bowl sink, beaded cabinets, beige cabinets, granite worktops, grey walls, laminate floors, a side by side washer and dryer and brown floors.
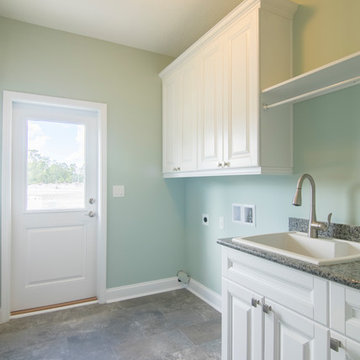
This is an example of a medium sized country single-wall utility room in Jacksonville with a single-bowl sink, shaker cabinets, white cabinets, wood worktops, grey walls, porcelain flooring, a side by side washer and dryer, grey floors and white worktops.
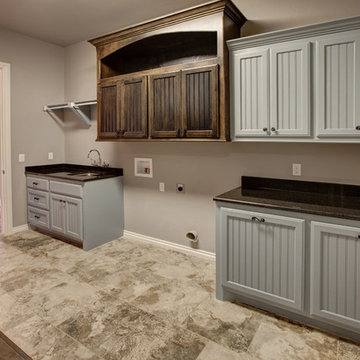
Contemporary laundry room with storage, sink, built ins.
This is an example of a medium sized contemporary utility room in Oklahoma City with a single-bowl sink, shaker cabinets, granite worktops, grey walls, ceramic flooring, a side by side washer and dryer and multi-coloured floors.
This is an example of a medium sized contemporary utility room in Oklahoma City with a single-bowl sink, shaker cabinets, granite worktops, grey walls, ceramic flooring, a side by side washer and dryer and multi-coloured floors.
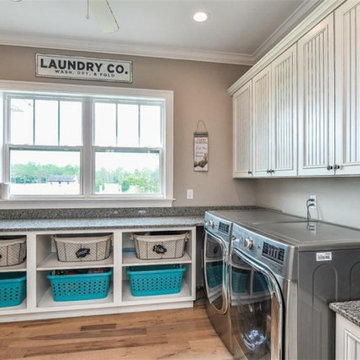
Large classic l-shaped utility room in Tampa with a single-bowl sink, beaded cabinets, white cabinets, granite worktops, grey walls, medium hardwood flooring, a side by side washer and dryer, multi-coloured floors and orange worktops.
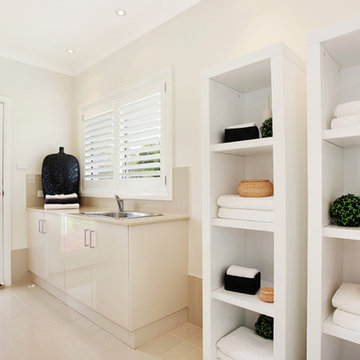
Laundry - Bronte Executive Grande Manor One - Lochinvar
Photo of a medium sized contemporary galley separated utility room in Newcastle - Maitland with a single-bowl sink, flat-panel cabinets, beige cabinets, engineered stone countertops, grey walls and beige floors.
Photo of a medium sized contemporary galley separated utility room in Newcastle - Maitland with a single-bowl sink, flat-panel cabinets, beige cabinets, engineered stone countertops, grey walls and beige floors.
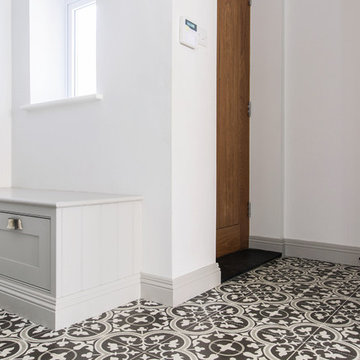
Whether it’s used as a laundry, cloakroom, stashing sports gear or for extra storage space a utility and boot room will help keep your kitchen clutter-free and ensure everything in your busy household is streamlined and organised!
Our head designer worked very closely with the clients on this project to create a utility and boot room that worked for all the family needs and made sure there was a place for everything. Masses of smart storage!
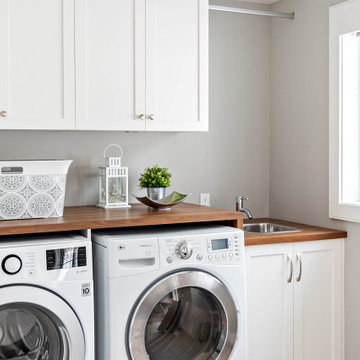
Sylvie Caron Design
Rébéka Richard Photographe
Inspiration for a large contemporary single-wall utility room in Other with a single-bowl sink, shaker cabinets, white cabinets, laminate countertops, grey walls, ceramic flooring, a side by side washer and dryer, grey floors and brown worktops.
Inspiration for a large contemporary single-wall utility room in Other with a single-bowl sink, shaker cabinets, white cabinets, laminate countertops, grey walls, ceramic flooring, a side by side washer and dryer, grey floors and brown worktops.
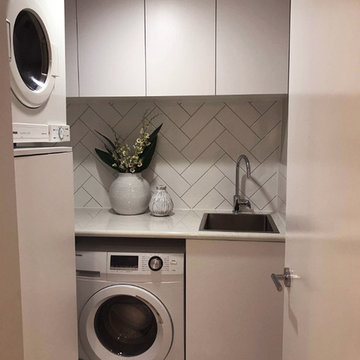
A small, but functional apartment laundry
Inspiration for a small classic l-shaped separated utility room in Brisbane with a single-bowl sink, flat-panel cabinets, white cabinets, laminate countertops, grey walls, ceramic flooring and white floors.
Inspiration for a small classic l-shaped separated utility room in Brisbane with a single-bowl sink, flat-panel cabinets, white cabinets, laminate countertops, grey walls, ceramic flooring and white floors.
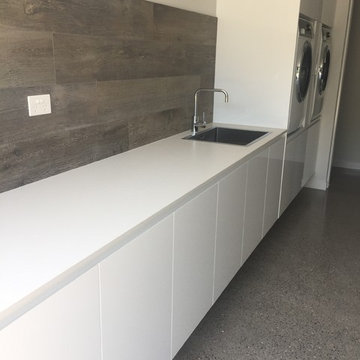
Large laundry with built in cabinets in a gloss white finish, stone bench top, timber plank tile splash back, polished concrete floors, slide out hamper baskets, plenty of shelving and storage space, side by side washer dryer combination
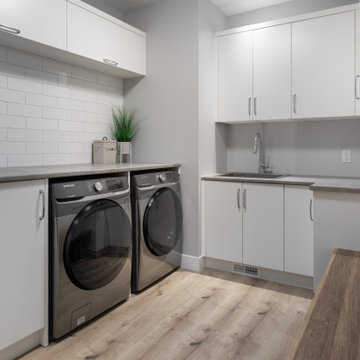
Design ideas for a medium sized l-shaped utility room in Vancouver with a single-bowl sink, flat-panel cabinets, white cabinets, laminate countertops, white splashback, metro tiled splashback, grey walls, light hardwood flooring, a side by side washer and dryer and grey worktops.
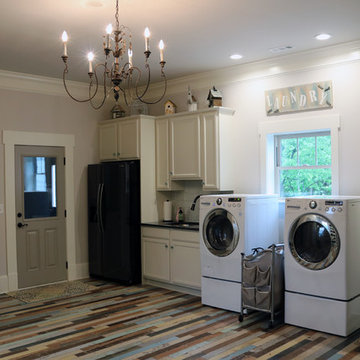
Large bohemian u-shaped separated utility room in Atlanta with a single-bowl sink, shaker cabinets, white cabinets, granite worktops, grey walls, porcelain flooring, a side by side washer and dryer and multi-coloured floors.
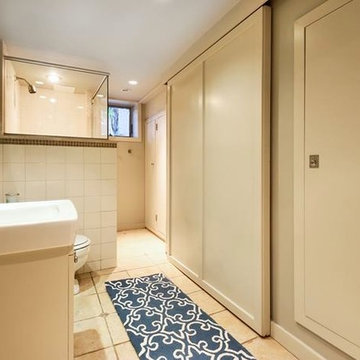
Lower level Bathroom and Laundry area
Design ideas for a small eclectic galley utility room in New York with a single-bowl sink, grey walls, ceramic flooring and a side by side washer and dryer.
Design ideas for a small eclectic galley utility room in New York with a single-bowl sink, grey walls, ceramic flooring and a side by side washer and dryer.
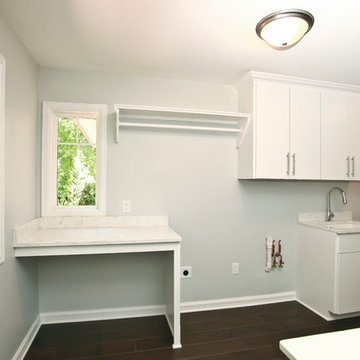
Photos by Kim Stemmer
Photo of an expansive contemporary galley separated utility room in Milwaukee with a single-bowl sink, flat-panel cabinets, white cabinets, marble worktops, grey walls, vinyl flooring and a side by side washer and dryer.
Photo of an expansive contemporary galley separated utility room in Milwaukee with a single-bowl sink, flat-panel cabinets, white cabinets, marble worktops, grey walls, vinyl flooring and a side by side washer and dryer.
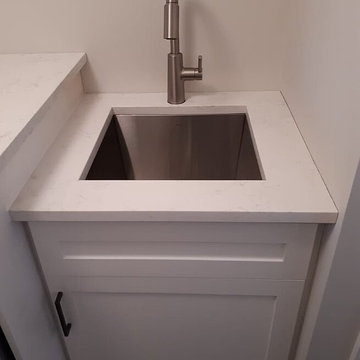
What started out as a kitchen renovation turned into a whole house renovation for these clients. We installed a custom White Kitchen with a Cambria Torquay countertop, a subway style backsplash with Antique Nickle hardware. We installed a Hand scraped Engendered Hardwood floor throughout the main floor as well as up the stairs. We then replaced the pillars and posts and painted them a nice white and re-stained the hand rail. We built a stack stone fireplace with a live edge mantel. We then moved onto the bathrooms with new vanities, tiles, freestanding tubs, Caesarstone countertops with square undermount sinks, faucets, lighting and mirrors. We then finished off in the laundry room to build in the washer and dryer with a Cambria countertop and custom cabinetry.
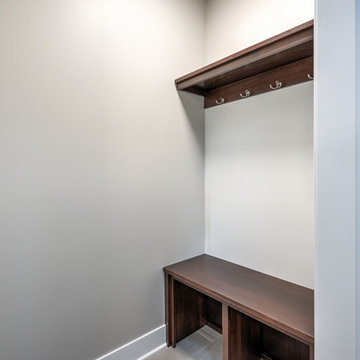
Cherry wood built in coat hook adds style and functionality to a Transitional utility room design.
Inspiration for a medium sized classic utility room in Chicago with a single-bowl sink, grey walls, ceramic flooring, a side by side washer and dryer, raised-panel cabinets and white cabinets.
Inspiration for a medium sized classic utility room in Chicago with a single-bowl sink, grey walls, ceramic flooring, a side by side washer and dryer, raised-panel cabinets and white cabinets.
Utility Room with a Single-bowl Sink and Grey Walls Ideas and Designs
9