Utility Room with a Single-bowl Sink and Grey Worktops Ideas and Designs
Refine by:
Budget
Sort by:Popular Today
1 - 20 of 264 photos
Item 1 of 3

playful utility room, with pink cabinets and bright red handles
Design ideas for a small bohemian single-wall utility room in London with a single-bowl sink, flat-panel cabinets, engineered stone countertops, blue splashback, white walls, cork flooring, an integrated washer and dryer and grey worktops.
Design ideas for a small bohemian single-wall utility room in London with a single-bowl sink, flat-panel cabinets, engineered stone countertops, blue splashback, white walls, cork flooring, an integrated washer and dryer and grey worktops.

Beautiful laundry room remodel! In this project, we maximized storage, built-in a new washer and dryer, installed a wall-hung sink, and added locker storage to help the family stay organized.
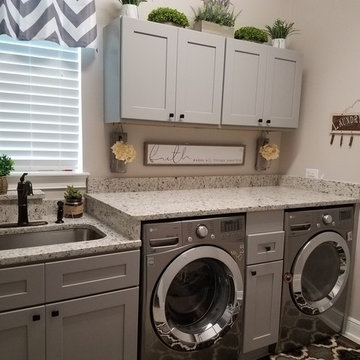
Inspiration for a medium sized modern single-wall utility room in Orlando with a single-bowl sink, grey cabinets, a side by side washer and dryer, grey worktops, shaker cabinets, granite worktops and grey walls.

Inspiration for a medium sized classic l-shaped utility room in Houston with a single-bowl sink, shaker cabinets, blue cabinets, granite worktops, multi-coloured walls, ceramic flooring, a side by side washer and dryer, grey floors, grey worktops and wallpapered walls.

Cabinetry: Sollera Fine Cabinetry
Countertop: Caesarstone
This is a design-build project by Kitchen Inspiration Inc.
Design ideas for a medium sized midcentury u-shaped utility room in San Francisco with a single-bowl sink, shaker cabinets, white cabinets, engineered stone countertops, white splashback, ceramic splashback, concrete flooring, grey floors and grey worktops.
Design ideas for a medium sized midcentury u-shaped utility room in San Francisco with a single-bowl sink, shaker cabinets, white cabinets, engineered stone countertops, white splashback, ceramic splashback, concrete flooring, grey floors and grey worktops.

© Lassiter Photography | ReVisionCharlotte.com
Medium sized rural galley utility room in Charlotte with a single-bowl sink, shaker cabinets, blue cabinets, quartz worktops, grey splashback, stone slab splashback, beige walls, porcelain flooring, a side by side washer and dryer, grey floors, grey worktops and wallpapered walls.
Medium sized rural galley utility room in Charlotte with a single-bowl sink, shaker cabinets, blue cabinets, quartz worktops, grey splashback, stone slab splashback, beige walls, porcelain flooring, a side by side washer and dryer, grey floors, grey worktops and wallpapered walls.
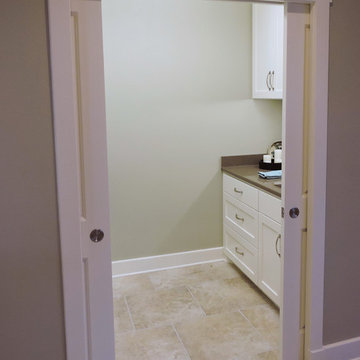
Double pocket doors allow wheelchair access to laundry but also can be closed off when needed. We also added an occupancy sensor for the overhead light.

This is an example of a large contemporary galley utility room in Tampa with a single-bowl sink, shaker cabinets, grey cabinets, quartz worktops, grey walls, ceramic flooring, a side by side washer and dryer, black floors and grey worktops.

Whether it’s used as a laundry, cloakroom, stashing sports gear or for extra storage space a utility and boot room will help keep your kitchen clutter-free and ensure everything in your busy household is streamlined and organised!
Our head designer worked very closely with the clients on this project to create a utility and boot room that worked for all the family needs and made sure there was a place for everything. Masses of smart storage!
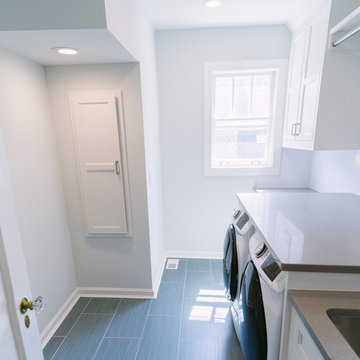
Design ideas for a medium sized classic galley separated utility room in Cincinnati with a single-bowl sink, white cabinets, engineered stone countertops, white walls, ceramic flooring, an integrated washer and dryer, grey floors, recessed-panel cabinets and grey worktops.
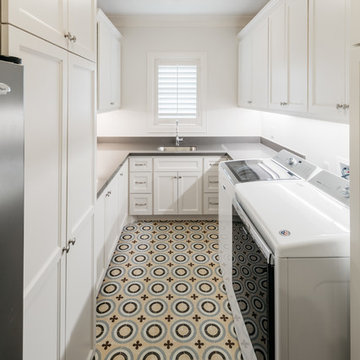
Design ideas for an expansive classic u-shaped separated utility room in Houston with a single-bowl sink, white cabinets, a side by side washer and dryer, shaker cabinets, white walls, ceramic flooring, multi-coloured floors and grey worktops.
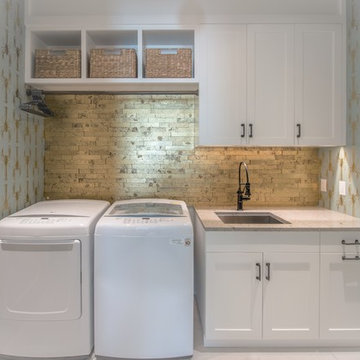
Impactful design can be found even in the smallest spaces. Who wouldn’t want to come and do laundry in this delightfully warm and inviting laundry room? The gold brick tile and lobster print wall paper bring a sense of class and whimsy that would make anyone want to visit the space.

Sage green Moroccan handmade splash back tiles. Brushed nickel tapwear. White cabinetry. Under counter appliances.
Kaleen Townhouses
Interior design and styling by Studio Black Interiors
Build by REP Building
Photography by Hcreations

Modern laundry room with white slab style cabinets and a full height polished quartz splash and top. The undercabinet lighting is recessed into the bottom cabinet for a sleek look. Laundry machines behind the louvered door.
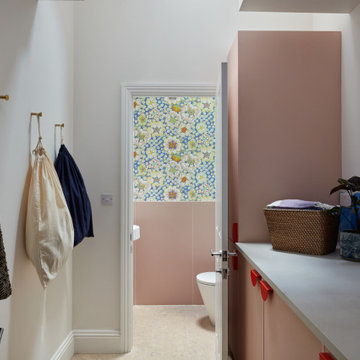
playful utility room, with pink cabinets and bright red handles
Design ideas for a small bohemian single-wall utility room in London with a single-bowl sink, flat-panel cabinets, engineered stone countertops, blue splashback, white walls, cork flooring, an integrated washer and dryer and grey worktops.
Design ideas for a small bohemian single-wall utility room in London with a single-bowl sink, flat-panel cabinets, engineered stone countertops, blue splashback, white walls, cork flooring, an integrated washer and dryer and grey worktops.

Laundry Room
Large contemporary utility room in Sacramento with a single-bowl sink, all styles of cabinet, brown cabinets, concrete worktops, white walls, medium hardwood flooring, a concealed washer and dryer, brown floors, grey worktops, all types of ceiling and all types of wall treatment.
Large contemporary utility room in Sacramento with a single-bowl sink, all styles of cabinet, brown cabinets, concrete worktops, white walls, medium hardwood flooring, a concealed washer and dryer, brown floors, grey worktops, all types of ceiling and all types of wall treatment.
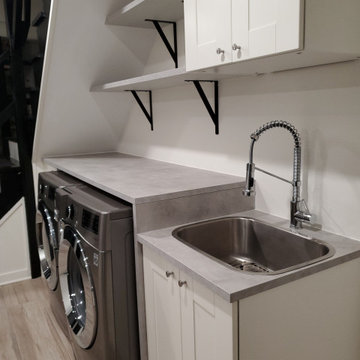
Inspiration for a contemporary single-wall utility room in DC Metro with a single-bowl sink, shaker cabinets, grey cabinets, concrete worktops, white walls, laminate floors, a side by side washer and dryer, grey floors and grey worktops.
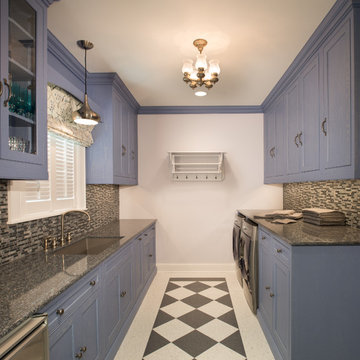
Large rustic galley separated utility room in Houston with a single-bowl sink, granite worktops, white walls, laminate floors, a side by side washer and dryer and grey worktops.

Photo of a medium sized classic galley separated utility room in Cincinnati with a single-bowl sink, white cabinets, engineered stone countertops, white walls, ceramic flooring, an integrated washer and dryer, grey floors, recessed-panel cabinets and grey worktops.

This is an example of a medium sized traditional galley separated utility room in Philadelphia with a single-bowl sink, raised-panel cabinets, white cabinets, quartz worktops, blue walls, porcelain flooring, a side by side washer and dryer and grey worktops.
Utility Room with a Single-bowl Sink and Grey Worktops Ideas and Designs
1