Utility Room with a Single-bowl Sink and Multicoloured Worktops Ideas and Designs
Refine by:
Budget
Sort by:Popular Today
1 - 20 of 36 photos
Item 1 of 3

These clients were referred to us by some very nice past clients, and contacted us to share their vision of how they wanted to transform their home. With their input, we expanded their front entry and added a large covered front veranda. The exterior of the entire home was re-clad in bold blue premium siding with white trim, stone accents, and new windows and doors. The kitchen was expanded with beautiful custom cabinetry in white and seafoam green, including incorporating an old dining room buffet belonging to the family, creating a very unique feature. The rest of the main floor was also renovated, including new floors, new a railing to the second level, and a completely re-designed laundry area. We think the end result looks fantastic!

A compact Laundry for a unit
Small contemporary single-wall utility room in Melbourne with a single-bowl sink, flat-panel cabinets, light wood cabinets, laminate countertops, white walls, medium hardwood flooring, brown floors and multicoloured worktops.
Small contemporary single-wall utility room in Melbourne with a single-bowl sink, flat-panel cabinets, light wood cabinets, laminate countertops, white walls, medium hardwood flooring, brown floors and multicoloured worktops.

Existing laundry and wc gutted, wall removed to open up space for a functioning laundry and bathroom space. New flooring and ceiling with down lights
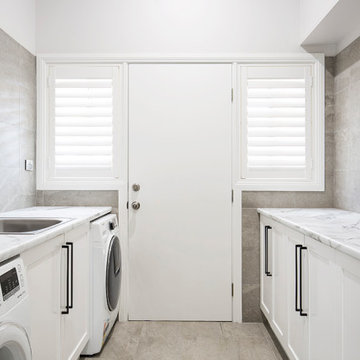
Inspiration for a large classic galley separated utility room in Sydney with a single-bowl sink, shaker cabinets, white cabinets, laminate countertops, multi-coloured walls, porcelain flooring, a side by side washer and dryer, multi-coloured floors and multicoloured worktops.
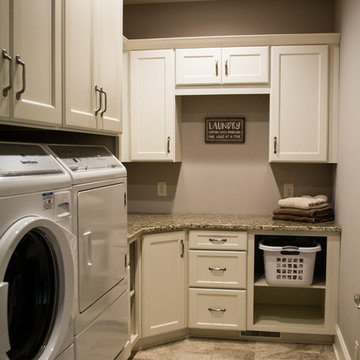
Kimberly Kerl, KH Design
Large classic l-shaped separated utility room in Other with a single-bowl sink, flat-panel cabinets, white cabinets, granite worktops, beige walls, porcelain flooring, a side by side washer and dryer, multi-coloured floors and multicoloured worktops.
Large classic l-shaped separated utility room in Other with a single-bowl sink, flat-panel cabinets, white cabinets, granite worktops, beige walls, porcelain flooring, a side by side washer and dryer, multi-coloured floors and multicoloured worktops.
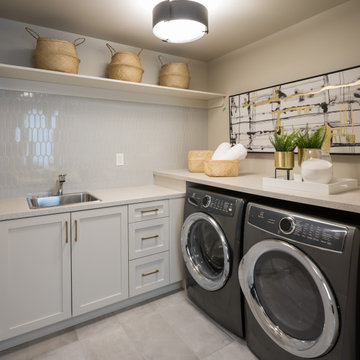
Photo of a large traditional l-shaped separated utility room in Calgary with a single-bowl sink, recessed-panel cabinets, grey cabinets, marble worktops, grey splashback, ceramic splashback, beige walls, ceramic flooring, a side by side washer and dryer, grey floors and multicoloured worktops.
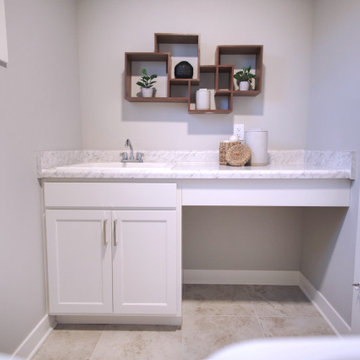
Medium sized country galley separated utility room in Louisville with a single-bowl sink, recessed-panel cabinets, white cabinets, laminate countertops, grey walls, ceramic flooring, a side by side washer and dryer, beige floors and multicoloured worktops.

Photo of a medium sized beach style galley utility room in Sydney with a single-bowl sink, flat-panel cabinets, white cabinets, engineered stone countertops, multi-coloured splashback, engineered quartz splashback, white walls, travertine flooring, a concealed washer and dryer, multi-coloured floors, multicoloured worktops, a coffered ceiling and panelled walls.
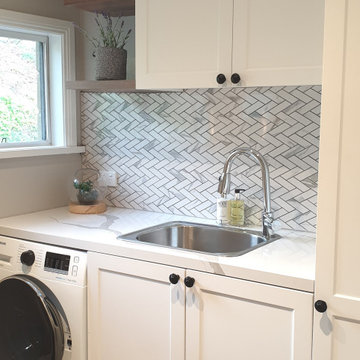
Calacutta marble mosaic tiles laid in a herringbone pattern add to the luxurious detail in this laundry.
Photo of a medium sized traditional single-wall separated utility room in Other with a single-bowl sink, shaker cabinets, white cabinets, engineered stone countertops, grey walls, porcelain flooring, an integrated washer and dryer, grey floors and multicoloured worktops.
Photo of a medium sized traditional single-wall separated utility room in Other with a single-bowl sink, shaker cabinets, white cabinets, engineered stone countertops, grey walls, porcelain flooring, an integrated washer and dryer, grey floors and multicoloured worktops.
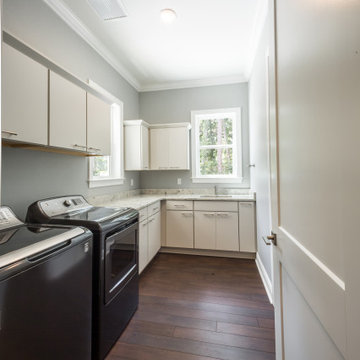
Custom laundry room with granite countertops and luxury vinyl flooring.
Design ideas for a medium sized traditional l-shaped separated utility room with a single-bowl sink, flat-panel cabinets, white cabinets, granite worktops, grey walls, vinyl flooring, a side by side washer and dryer, brown floors and multicoloured worktops.
Design ideas for a medium sized traditional l-shaped separated utility room with a single-bowl sink, flat-panel cabinets, white cabinets, granite worktops, grey walls, vinyl flooring, a side by side washer and dryer, brown floors and multicoloured worktops.
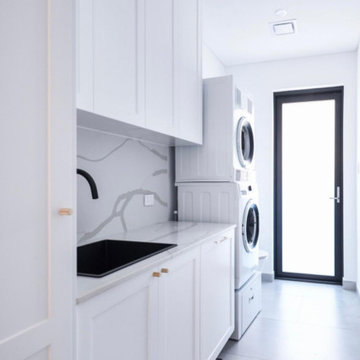
Large laundry with loads of storage and functionality.
Design ideas for a medium sized modern single-wall utility room in Sydney with a single-bowl sink, shaker cabinets, white cabinets, marble worktops, multi-coloured splashback, marble splashback, white walls, porcelain flooring, a stacked washer and dryer, grey floors and multicoloured worktops.
Design ideas for a medium sized modern single-wall utility room in Sydney with a single-bowl sink, shaker cabinets, white cabinets, marble worktops, multi-coloured splashback, marble splashback, white walls, porcelain flooring, a stacked washer and dryer, grey floors and multicoloured worktops.
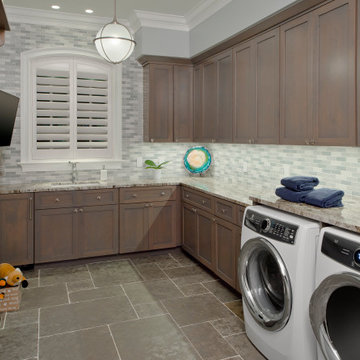
L-shaped separated utility room in Baltimore with a single-bowl sink, shaker cabinets, brown cabinets, grey walls, a side by side washer and dryer, grey floors and multicoloured worktops.
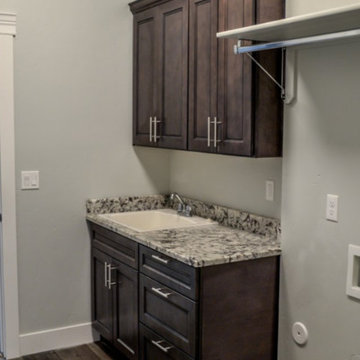
Deep brown cabinets with molding, granite counter tops, and a island in the kitchen. A laundry room with a sink and clothes rack. A bathroom with a double sink vanity and drawers in the middle. Special features of this new construction are a built in microwave, under cabinet lighting, trash can pullouts, and pantry cabinets.
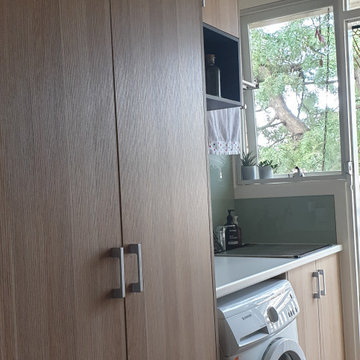
A compact Laundry for a unit
Small contemporary single-wall utility room in Melbourne with a single-bowl sink, flat-panel cabinets, light wood cabinets, laminate countertops, white walls, medium hardwood flooring, brown floors and multicoloured worktops.
Small contemporary single-wall utility room in Melbourne with a single-bowl sink, flat-panel cabinets, light wood cabinets, laminate countertops, white walls, medium hardwood flooring, brown floors and multicoloured worktops.
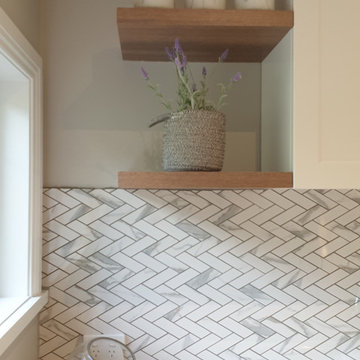
Calacutta marble mosaic tiles laid in a herringbone pattern add to the luxurious detail in this laundry.
Medium sized classic single-wall separated utility room in Other with a single-bowl sink, shaker cabinets, white cabinets, engineered stone countertops, grey walls, porcelain flooring, an integrated washer and dryer, grey floors and multicoloured worktops.
Medium sized classic single-wall separated utility room in Other with a single-bowl sink, shaker cabinets, white cabinets, engineered stone countertops, grey walls, porcelain flooring, an integrated washer and dryer, grey floors and multicoloured worktops.
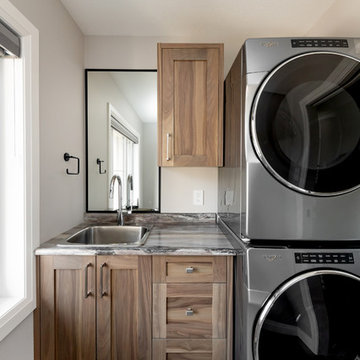
This is an example of a medium sized traditional single-wall utility room in Other with a single-bowl sink, shaker cabinets, medium wood cabinets, laminate countertops, grey walls, vinyl flooring, a stacked washer and dryer, brown floors and multicoloured worktops.
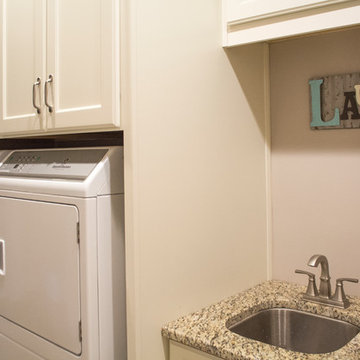
This custom home designed by Kimberly Kerl of Kustom Home Design beautifully reflects the unique personality and taste of the homeowners in a creative and dramatic fashion. The three-story home combines an eclectic blend of brick, stone, timber, lap and shingle siding. Rich textural materials such as stone and timber are incorporated into the interior design adding unexpected details and charming character to a new build.
The two-story foyer with open stair and balcony allows a dramatic welcome and easy access to the upper and lower levels of the home. The Upper level contains 3 bedrooms and 2 full bathrooms, including a Jack-n-Jill style 4 piece bathroom design with private vanities and shared shower and toilet. Ample storage space is provided in the walk-in attic and large closets. Partially sloped ceilings, cozy dormers, barn doors and lighted niches give each of the bedrooms their own personality.
The main level provides access to everything the homeowners need for independent living. A formal dining space for large family gatherings is connected to the open concept kitchen by a Butler's pantry and mudroom that also leads to the 3-car garage. An oversized walk-in pantry provide storage and an auxiliary prep space often referred to as a "dirty kitchen". Dirty kitchens allow homeowners to have behind the scenes spaces for clean up and prep so that the main kitchen remains clean and uncluttered. The kitchen has a large island with seating, Thermador appliances including the chef inspired 48" gas range with double ovens, 30" refrigerator column, 30" freezer columns, stainless steel double compartment sink and quiet stainless steel dishwasher. The kitchen is open to the casual dining area with large views of the backyard and connection to the two-story living room. The vaulted kitchen ceiling has timber truss accents centered on the full height stone fireplace of the living room. Timber and stone beams, columns and walls adorn this combination of living and dining spaces.
The master suite is on the main level with a raised ceiling, oversized walk-in closet, master bathroom with soaking tub, two-person luxury shower, water closet and double vanity. The laundry room is convenient to the master, garage and kitchen. An executive level office is also located on the main level with clerestory dormer windows, vaulted ceiling, full height fireplace and grand views. All main living spaces have access to the large veranda and expertly crafted deck.
The lower level houses the future recreation space and media room along with surplus storage space and utility areas.
Kimberly Kerl, KH Design
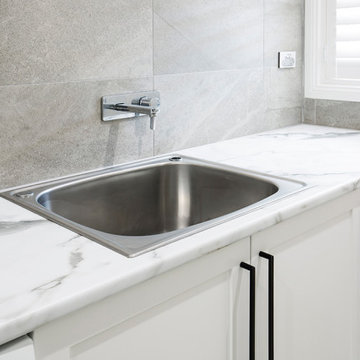
Photo of a large traditional galley separated utility room in Sydney with a single-bowl sink, shaker cabinets, white cabinets, laminate countertops, multi-coloured walls, porcelain flooring, a side by side washer and dryer, multi-coloured floors and multicoloured worktops.
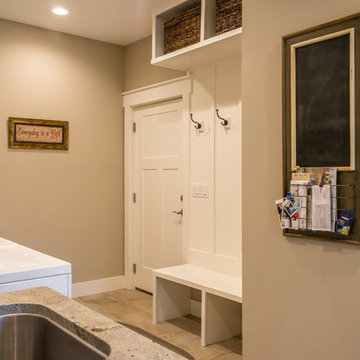
This empty-nester couple was downsizing by more than half, to 1,700 sq. ft., plus an unfinished basement and bonus room over the garage. 3 bedroom, acres of land, wrap-around front porch, mountain views, Superior Walls foundation basement walls. Open first floorplan, with breakfast bar and stone-faced fireplace.
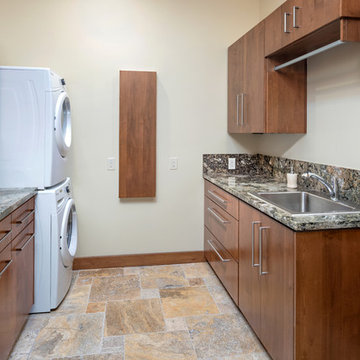
This is an example of a medium sized galley separated utility room in Phoenix with a single-bowl sink, flat-panel cabinets, dark wood cabinets, granite worktops, beige walls, travertine flooring, a stacked washer and dryer, beige floors and multicoloured worktops.
Utility Room with a Single-bowl Sink and Multicoloured Worktops Ideas and Designs
1