Utility Room with a Stacked Washer and Dryer and a Side By Side Washer and Dryer Ideas and Designs
Refine by:
Budget
Sort by:Popular Today
81 - 100 of 31,835 photos
Item 1 of 3
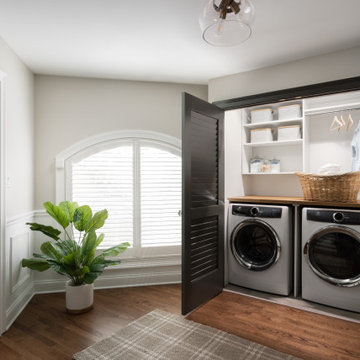
Small classic laundry cupboard in Chicago with wood worktops, medium hardwood flooring and a side by side washer and dryer.

Sherwin Williams Worldly gray cabinetry in shaker style. Side by side front load washer & dryer on custom built pedastals. Art Sysley multi color floor tile brings a cheerful welcome from the garage. Drop in utility sink with a laminate counter top. Light fixture by Murray Feiss.

Alongside Tschida Construction and Pro Design Custom Cabinetry, we upgraded a new build to maximum function and magazine worthy style. Changing swinging doors to pocket, stacking laundry units, and doing closed cabinetry options really made the space seem as though it doubled.

Design ideas for a large classic l-shaped separated utility room in Philadelphia with a belfast sink, recessed-panel cabinets, grey cabinets, engineered stone countertops, white splashback, metro tiled splashback, white walls, porcelain flooring, a side by side washer and dryer, beige floors and grey worktops.
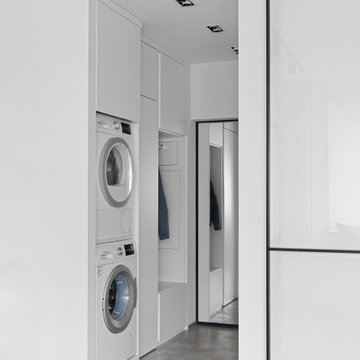
Inspiration for a contemporary utility room in Moscow with a stacked washer and dryer and grey floors.
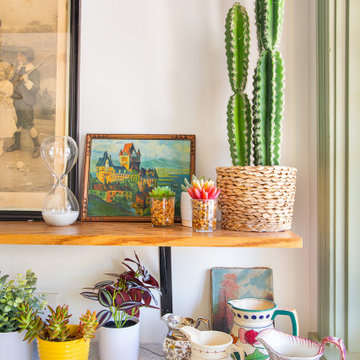
The laundry counter makes a perfect spot for a collection of small pottery and lots of plants, as well as small vintage artwork.
Medium sized bohemian single-wall separated utility room in Los Angeles with marble worktops, white walls, a side by side washer and dryer and white worktops.
Medium sized bohemian single-wall separated utility room in Los Angeles with marble worktops, white walls, a side by side washer and dryer and white worktops.

This charming boot room and utility is full of beautiful details and oh so useful features. Hartford cabinetry painted in Chicory, traditional panelling and brass hardware combine to create a classic country look. Floating shelves add to the charm whilst providing additional storage space for everyday essentials.

Design ideas for a large rural galley utility room in Phoenix with a belfast sink, recessed-panel cabinets, white cabinets, marble worktops, grey splashback, marble splashback, white walls, ceramic flooring, a stacked washer and dryer, black floors, white worktops, tongue and groove walls and feature lighting.

Advisement + Design - Construction advisement, custom millwork & custom furniture design, interior design & art curation by Chango & Co.
Photo of an expansive classic l-shaped utility room in New York with an integrated sink, beaded cabinets, black cabinets, engineered stone countertops, white splashback, tonge and groove splashback, white walls, ceramic flooring, a side by side washer and dryer, multi-coloured floors, white worktops, a timber clad ceiling and tongue and groove walls.
Photo of an expansive classic l-shaped utility room in New York with an integrated sink, beaded cabinets, black cabinets, engineered stone countertops, white splashback, tonge and groove splashback, white walls, ceramic flooring, a side by side washer and dryer, multi-coloured floors, white worktops, a timber clad ceiling and tongue and groove walls.
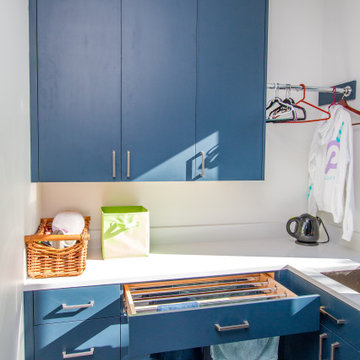
Photo of a medium sized modern galley utility room in Minneapolis with a submerged sink, flat-panel cabinets, blue cabinets, engineered stone countertops, engineered quartz splashback, white walls, a stacked washer and dryer and white worktops.
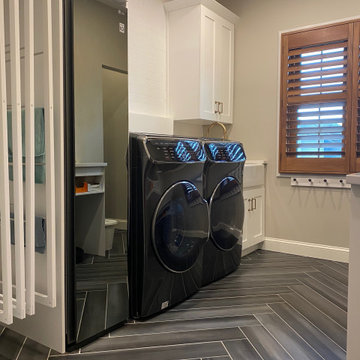
Inspiration for a medium sized classic galley separated utility room in Other with a belfast sink, flat-panel cabinets, white cabinets, engineered stone countertops, beige walls, ceramic flooring, a side by side washer and dryer, brown floors and white worktops.
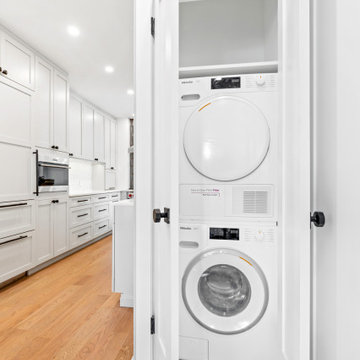
A discreet closet at the entrance of the kitchen provides a convenient location for the stacked washer and dryer, with storage above.
This is an example of a small laundry cupboard in New York with a stacked washer and dryer.
This is an example of a small laundry cupboard in New York with a stacked washer and dryer.

This contemporary compact laundry room packs a lot of punch and personality. With it's gold fixtures and hardware adding some glitz, the grey cabinetry, industrial floors and patterned backsplash tile brings interest to this small space. Fully loaded with hanging racks, large accommodating sink, vacuum/ironing board storage & laundry shoot, this laundry room is not only stylish but function forward.

This home was a joy to work on! Check back for more information and a blog on the project soon.
Photographs by Jordan Katz
Interior Styling by Kristy Oatman

Large country single-wall utility room in Portland with a submerged sink, shaker cabinets, white cabinets, wood worktops, wood splashback, white walls, porcelain flooring, a side by side washer and dryer, grey floors and beige worktops.

A cheerful laundry room with light wood stained cabinets and floating shelves
Photo by Ashley Avila Photography
Design ideas for a single-wall separated utility room in Grand Rapids with a submerged sink, beaded cabinets, distressed cabinets, engineered stone countertops, blue walls, ceramic flooring, a stacked washer and dryer, beige floors, white worktops, wallpapered walls and feature lighting.
Design ideas for a single-wall separated utility room in Grand Rapids with a submerged sink, beaded cabinets, distressed cabinets, engineered stone countertops, blue walls, ceramic flooring, a stacked washer and dryer, beige floors, white worktops, wallpapered walls and feature lighting.

This is a mid-sized galley style laundry room with custom paint grade cabinets. These cabinets feature a beaded inset construction method with a high gloss sheen on the painted finish. We also included a rolling ladder for easy access to upper level storage areas.

Design ideas for a medium sized classic single-wall separated utility room in Chicago with a submerged sink, shaker cabinets, blue cabinets, quartz worktops, white splashback, metro tiled splashback, white walls, ceramic flooring, a side by side washer and dryer, grey floors and white worktops.

This is an example of a medium sized classic galley separated utility room in Other with a submerged sink, shaker cabinets, white cabinets, engineered stone countertops, grey splashback, brick splashback, porcelain flooring, a stacked washer and dryer, brown floors and white worktops.

Photo of a traditional single-wall utility room in Minneapolis with a belfast sink, shaker cabinets, white cabinets, beige walls, a side by side washer and dryer, grey floors and grey worktops.
Utility Room with a Stacked Washer and Dryer and a Side By Side Washer and Dryer Ideas and Designs
5