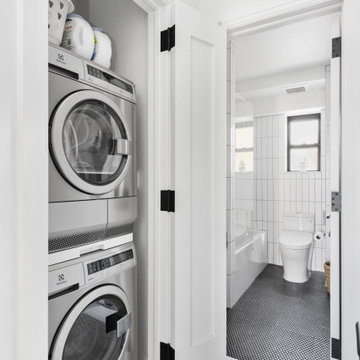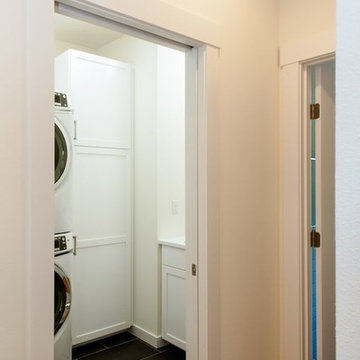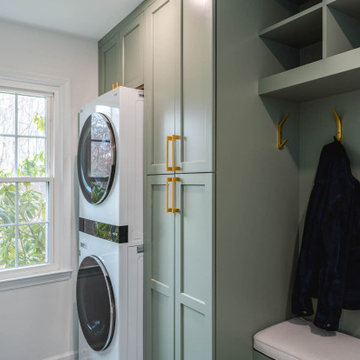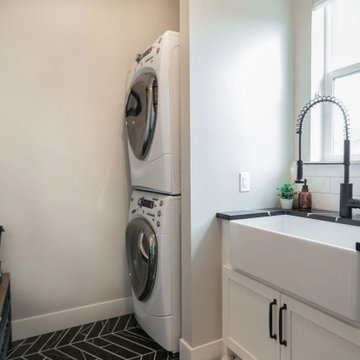Utility Room with a Stacked Washer and Dryer and Black Floors Ideas and Designs
Refine by:
Budget
Sort by:Popular Today
1 - 20 of 194 photos
Item 1 of 3

Transitional laundry room with a mudroom included in it. The stackable washer and dryer allowed for there to be a large closet for cleaning supplies with an outlet in it for the electric broom. The clean white counters allow the tile and cabinet color to stand out and be the showpiece in the room!

Laundry room featuring tumbled porcelain tile in an off-set pattern, custom inset cabinetry, stackable washer & dryer, white farmhouse sink, leathered black countertops and brass fixtures

This contemporary compact laundry room packs a lot of punch and personality. With it's gold fixtures and hardware adding some glitz, the grey cabinetry, industrial floors and patterned backsplash tile brings interest to this small space. Fully loaded with hanging racks, large accommodating sink, vacuum/ironing board storage & laundry shoot, this laundry room is not only stylish but function forward.

Transitional laundry room with herringbone tile floor and stacked washer/dryer.
Inspiration for a medium sized classic galley separated utility room in Orange County with a submerged sink, white cabinets, engineered stone countertops, grey splashback, ceramic splashback, ceramic flooring, a stacked washer and dryer, black floors, white worktops, shaker cabinets and grey walls.
Inspiration for a medium sized classic galley separated utility room in Orange County with a submerged sink, white cabinets, engineered stone countertops, grey splashback, ceramic splashback, ceramic flooring, a stacked washer and dryer, black floors, white worktops, shaker cabinets and grey walls.

Medium sized traditional galley separated utility room in Indianapolis with shaker cabinets, white cabinets, wood worktops, black splashback, window splashback, white walls, ceramic flooring, a stacked washer and dryer, black floors, brown worktops and wallpapered walls.

Laundry room renovation design by Bolster
Photo of a traditional laundry cupboard in New York with white walls, porcelain flooring, a stacked washer and dryer and black floors.
Photo of a traditional laundry cupboard in New York with white walls, porcelain flooring, a stacked washer and dryer and black floors.

FX House Tours
Medium sized rural single-wall utility room in Salt Lake City with shaker cabinets, grey cabinets, quartz worktops, ceramic flooring, a stacked washer and dryer, black floors, beige worktops, a submerged sink, white walls and feature lighting.
Medium sized rural single-wall utility room in Salt Lake City with shaker cabinets, grey cabinets, quartz worktops, ceramic flooring, a stacked washer and dryer, black floors, beige worktops, a submerged sink, white walls and feature lighting.

Alongside Tschida Construction and Pro Design Custom Cabinetry, we upgraded a new build to maximum function and magazine worthy style. Changing swinging doors to pocket, stacking laundry units, and doing closed cabinetry options really made the space seem as though it doubled.

A fully functioning laundry space was carved out of a guest bedroom and located in the hallway on the 2nd floor.
Inspiration for a small traditional single-wall separated utility room in St Louis with a submerged sink, shaker cabinets, blue cabinets, composite countertops, white walls, ceramic flooring, a stacked washer and dryer, black floors and white worktops.
Inspiration for a small traditional single-wall separated utility room in St Louis with a submerged sink, shaker cabinets, blue cabinets, composite countertops, white walls, ceramic flooring, a stacked washer and dryer, black floors and white worktops.

Design ideas for a small classic l-shaped separated utility room in Seattle with a submerged sink, white cabinets, white walls, porcelain flooring, a stacked washer and dryer, black floors and recessed-panel cabinets.

Inspiration for a large traditional galley separated utility room in Other with a single-bowl sink, flat-panel cabinets, white cabinets, engineered stone countertops, white splashback, porcelain splashback, white walls, slate flooring, a stacked washer and dryer, black floors and white worktops.

Welcome to our charming laundry room featuring rich green cabinets, a timeless black and white tile floor, and elegant brass handles. The green cabinets bring a touch of nature's tranquility, while the classic black and white tile exudes sophistication. The addition of brass handles adds a dash of opulence, creating a delightful and stylish space to tackle laundry tasks with ease and grace.

Samantha Goh
This is an example of a small retro utility room in San Diego with shaker cabinets, engineered stone countertops, white walls, limestone flooring, a stacked washer and dryer, black floors and grey cabinets.
This is an example of a small retro utility room in San Diego with shaker cabinets, engineered stone countertops, white walls, limestone flooring, a stacked washer and dryer, black floors and grey cabinets.

This compact bathroom and laundry has all the amenities of a much larger space in a 5'-3" x 8'-6" footprint. We removed the 1980's bath and laundry, rebuilt the sagging structure, and reworked ventilation, electric and plumbing. The shower couldn't be smaller than 30" wide, and the 24" Miele washer and dryer required 28". The wall dividing shower and machines is solid plywood with tile and wall paneling.
Schluter system electric radiant heat and black octogon tile completed the floor. We worked closely with the homeowner, refining selections and coming up with several contingencies due to lead times and space constraints.

Welcome to our charming laundry room featuring rich green cabinets, a timeless black and white tile floor, and elegant brass handles. The green cabinets bring a touch of nature's tranquility, while the classic black and white tile exudes sophistication. The addition of brass handles adds a dash of opulence, creating a delightful and stylish space to tackle laundry tasks with ease and grace.

Design ideas for a coastal separated utility room in Dallas with shaker cabinets, white cabinets, a stacked washer and dryer, black floors and white worktops.

This is an example of a medium sized traditional l-shaped separated utility room in Philadelphia with a submerged sink, flat-panel cabinets, white cabinets, granite worktops, white splashback, tonge and groove splashback, white walls, porcelain flooring, a stacked washer and dryer, black floors, black worktops and tongue and groove walls.

Design ideas for a medium sized traditional galley separated utility room in Indianapolis with shaker cabinets, white cabinets, wood worktops, black splashback, window splashback, white walls, ceramic flooring, a stacked washer and dryer, black floors, brown worktops and wallpapered walls.

Small and compact laundry room remodel in Bellevue, Washington.
Inspiration for a small traditional separated utility room in Seattle with an utility sink, flat-panel cabinets, grey cabinets, beige splashback, ceramic splashback, white walls, porcelain flooring, a stacked washer and dryer and black floors.
Inspiration for a small traditional separated utility room in Seattle with an utility sink, flat-panel cabinets, grey cabinets, beige splashback, ceramic splashback, white walls, porcelain flooring, a stacked washer and dryer and black floors.

Alongside Tschida Construction and Pro Design Custom Cabinetry, we upgraded a new build to maximum function and magazine worthy style. Changing swinging doors to pocket, stacking laundry units, and doing closed cabinetry options really made the space seem as though it doubled.
Utility Room with a Stacked Washer and Dryer and Black Floors Ideas and Designs
1