Utility Room with a Stacked Washer and Dryer Ideas and Designs
Refine by:
Budget
Sort by:Popular Today
41 - 60 of 1,923 photos
Item 1 of 3

Photo of a small modern l-shaped utility room in Sydney with a submerged sink, flat-panel cabinets, white cabinets, engineered stone countertops, multi-coloured walls, ceramic flooring, a stacked washer and dryer, grey floors and white worktops.
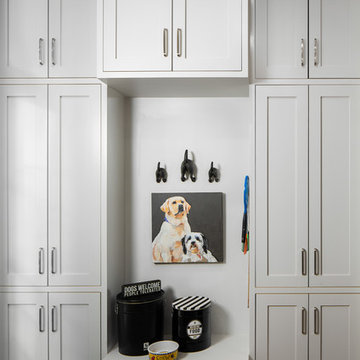
Laundry room and dog wash in Luxury lake home on Lake Martin in Alexander City Alabama photographed for Birmingham Magazine, Krumdieck Architecture, and Russell Lands by Birmingham Alabama based architectural and interiors photographer Tommy Daspit.

Caleb Vandermeer
This is an example of a medium sized modern single-wall utility room in Portland with a submerged sink, recessed-panel cabinets, white cabinets, engineered stone countertops, white walls, light hardwood flooring, a stacked washer and dryer, beige floors and white worktops.
This is an example of a medium sized modern single-wall utility room in Portland with a submerged sink, recessed-panel cabinets, white cabinets, engineered stone countertops, white walls, light hardwood flooring, a stacked washer and dryer, beige floors and white worktops.
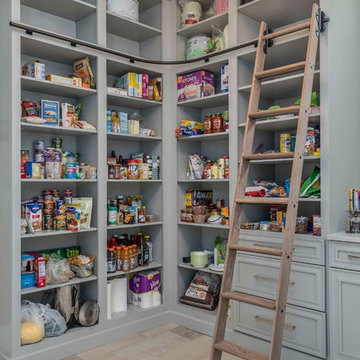
Large nautical u-shaped utility room in Tampa with recessed-panel cabinets, grey cabinets, engineered stone countertops, grey walls, porcelain flooring, a stacked washer and dryer and beige floors.

Compact, efficient and attractive laundry room
This is an example of a small u-shaped utility room in Montreal with an integrated sink, flat-panel cabinets, white cabinets, engineered stone countertops, beige walls, porcelain flooring, a stacked washer and dryer, multi-coloured floors and black worktops.
This is an example of a small u-shaped utility room in Montreal with an integrated sink, flat-panel cabinets, white cabinets, engineered stone countertops, beige walls, porcelain flooring, a stacked washer and dryer, multi-coloured floors and black worktops.

APD was hired to update the primary bathroom and laundry room of this ranch style family home. Included was a request to add a powder bathroom where one previously did not exist to help ease the chaos for the young family. The design team took a little space here and a little space there, coming up with a reconfigured layout including an enlarged primary bathroom with large walk-in shower, a jewel box powder bath, and a refreshed laundry room including a dog bath for the family’s four legged member!
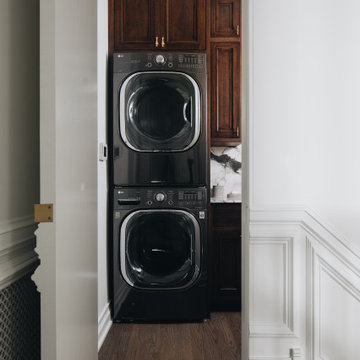
Still dreaming about this stunning laundry room complete with quarter sawn stained oak custom cabinetry. One of our favorite projects with @abbieanderson ✨

This laundry/craft room is efficient beyond its space. Everything is in its place and no detail was overlooked to maximize the available room to meet many requirements. gift wrap, school books, laundry, and a home office are all contained in this singular space.

The perfect space to accommodate Man and Mans' Best Friend!
Design ideas for a small classic galley utility room in Detroit with a submerged sink, shaker cabinets, white cabinets, engineered stone countertops, white splashback, metro tiled splashback, white walls, porcelain flooring, a stacked washer and dryer, grey floors and white worktops.
Design ideas for a small classic galley utility room in Detroit with a submerged sink, shaker cabinets, white cabinets, engineered stone countertops, white splashback, metro tiled splashback, white walls, porcelain flooring, a stacked washer and dryer, grey floors and white worktops.

Our clients purchased this 1950 ranch style cottage knowing it needed to be updated. They fell in love with the location, being within walking distance to White Rock Lake. They wanted to redesign the layout of the house to improve the flow and function of the spaces while maintaining a cozy feel. They wanted to explore the idea of opening up the kitchen and possibly even relocating it. A laundry room and mudroom space needed to be added to that space, as well. Both bathrooms needed a complete update and they wanted to enlarge the master bath if possible, to have a double vanity and more efficient storage. With two small boys and one on the way, they ideally wanted to add a 3rd bedroom to the house within the existing footprint but were open to possibly designing an addition, if that wasn’t possible.
In the end, we gave them everything they wanted, without having to put an addition on to the home. They absolutely love the openness of their new kitchen and living spaces and we even added a small bar! They have their much-needed laundry room and mudroom off the back patio, so their “drop zone” is out of the way. We were able to add storage and double vanity to the master bathroom by enclosing what used to be a coat closet near the entryway and using that sq. ft. in the bathroom. The functionality of this house has completely changed and has definitely changed the lives of our clients for the better!

This is an example of a small traditional single-wall utility room in Indianapolis with recessed-panel cabinets, grey cabinets, granite worktops, grey walls, ceramic flooring, a stacked washer and dryer, white floors and black worktops.
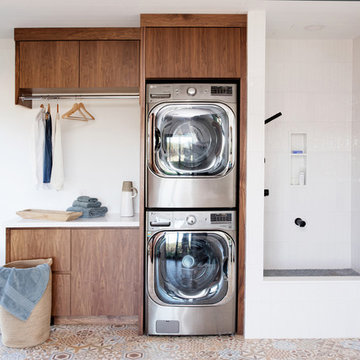
Inspiration for a rustic utility room in Toronto with flat-panel cabinets, dark wood cabinets, white walls, a stacked washer and dryer, multi-coloured floors and white worktops.
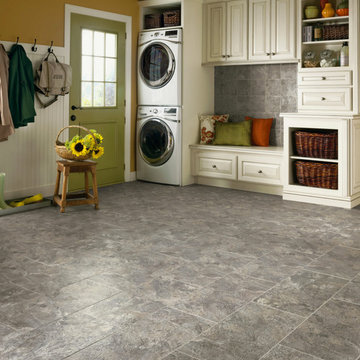
Photo of a large traditional single-wall utility room in Orange County with raised-panel cabinets, white cabinets, yellow walls, ceramic flooring and a stacked washer and dryer.
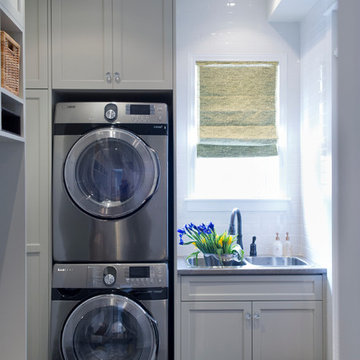
http://www.clickphotography.ca
Photo of a small traditional single-wall utility room in Toronto with a built-in sink, shaker cabinets, grey cabinets, laminate countertops, white walls, ceramic flooring and a stacked washer and dryer.
Photo of a small traditional single-wall utility room in Toronto with a built-in sink, shaker cabinets, grey cabinets, laminate countertops, white walls, ceramic flooring and a stacked washer and dryer.
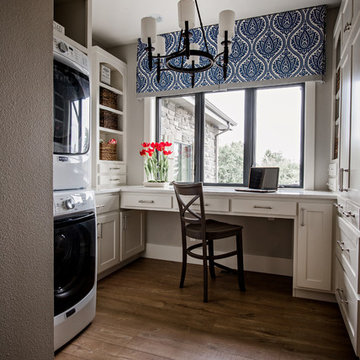
Inspiration for a rural u-shaped utility room in Denver with shaker cabinets, beige cabinets, dark hardwood flooring, a stacked washer and dryer, brown floors and grey walls.
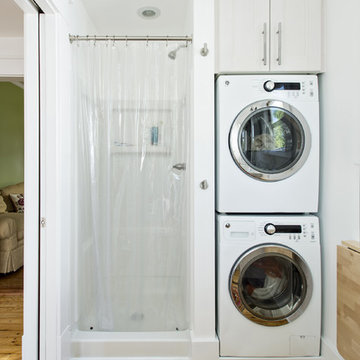
Construction by Deep Creek Builders.
Photography by Andrew Hyslop.
Classic utility room in Louisville with a stacked washer and dryer.
Classic utility room in Louisville with a stacked washer and dryer.

APD was hired to update the primary bathroom and laundry room of this ranch style family home. Included was a request to add a powder bathroom where one previously did not exist to help ease the chaos for the young family. The design team took a little space here and a little space there, coming up with a reconfigured layout including an enlarged primary bathroom with large walk-in shower, a jewel box powder bath, and a refreshed laundry room including a dog bath for the family’s four legged member!

This is an example of a medium sized traditional l-shaped utility room in DC Metro with a submerged sink, raised-panel cabinets, grey cabinets, granite worktops, beige walls, ceramic flooring, a stacked washer and dryer, beige floors and multicoloured worktops.

This large laundry room includes a professional dog wash and dryer with plenty of cabinet space for cleaning supplies.
Inspiration for a medium sized modern single-wall utility room in Seattle with recessed-panel cabinets, white cabinets, composite countertops, grey walls, porcelain flooring, a stacked washer and dryer and grey floors.
Inspiration for a medium sized modern single-wall utility room in Seattle with recessed-panel cabinets, white cabinets, composite countertops, grey walls, porcelain flooring, a stacked washer and dryer and grey floors.
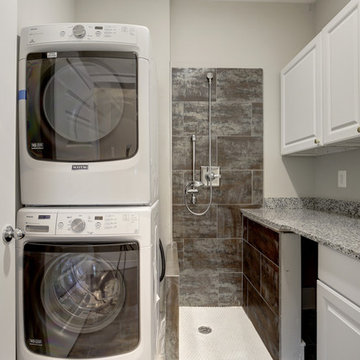
Photo of a medium sized classic utility room in DC Metro with raised-panel cabinets, white cabinets, beige walls, ceramic flooring and a stacked washer and dryer.
Utility Room with a Stacked Washer and Dryer Ideas and Designs
3