Utility Room with a Submerged Sink and Beige Worktops Ideas and Designs
Refine by:
Budget
Sort by:Popular Today
21 - 40 of 483 photos
Item 1 of 3
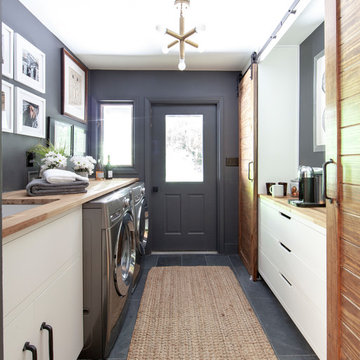
This is an example of a farmhouse utility room in Charlotte with a submerged sink, flat-panel cabinets, wood worktops, grey walls, a side by side washer and dryer, grey floors, beige worktops, slate flooring and white cabinets.
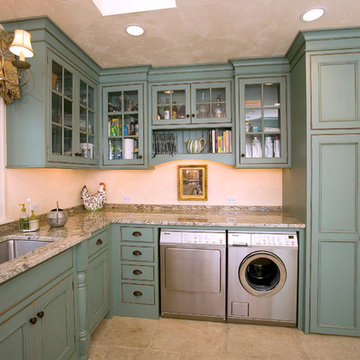
Photo of a medium sized country l-shaped utility room in Cincinnati with a submerged sink, recessed-panel cabinets, blue cabinets, granite worktops, a side by side washer and dryer, beige floors and beige worktops.

Inspiration for a large country single-wall utility room in Portland with a submerged sink, shaker cabinets, white cabinets, wood worktops, wood splashback, white walls, porcelain flooring, a side by side washer and dryer, grey floors and beige worktops.

Inspiration for a large classic l-shaped separated utility room in Denver with a submerged sink, raised-panel cabinets, dark wood cabinets, marble worktops, white walls, porcelain flooring, a side by side washer and dryer, beige floors and beige worktops.

Laundry room
www.press1photos.com
Inspiration for a medium sized rustic u-shaped separated utility room in Other with a submerged sink, raised-panel cabinets, granite worktops, ceramic flooring, a side by side washer and dryer, brown walls, beige floors, beige worktops and beige cabinets.
Inspiration for a medium sized rustic u-shaped separated utility room in Other with a submerged sink, raised-panel cabinets, granite worktops, ceramic flooring, a side by side washer and dryer, brown walls, beige floors, beige worktops and beige cabinets.
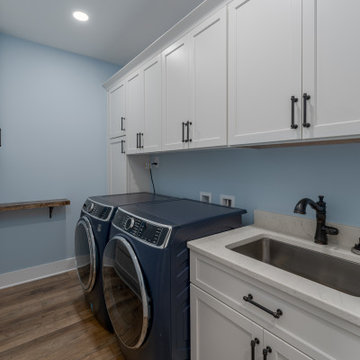
Farmhouse interior with traditional/transitional design elements. Accents include nickel gap wainscoting, tongue and groove ceilings, wood accent doors, wood beams, porcelain and marble tile, and LVP flooring, The laundry room features custom cabinetry and a soothing blue paint color.

Monogram Builders LLC
Inspiration for a medium sized country l-shaped separated utility room in Portland with a submerged sink, recessed-panel cabinets, white cabinets, engineered stone countertops, blue walls, porcelain flooring, a side by side washer and dryer, blue floors and beige worktops.
Inspiration for a medium sized country l-shaped separated utility room in Portland with a submerged sink, recessed-panel cabinets, white cabinets, engineered stone countertops, blue walls, porcelain flooring, a side by side washer and dryer, blue floors and beige worktops.
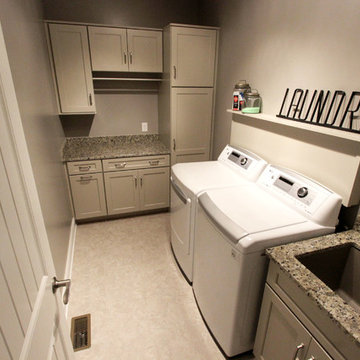
In the laundry room, Medallion Gold series Park Place door style with flat center panel finished in Chai Latte classic paint accented with Westerly 3 ¾” pulls in Satin Nickel. Giallo Traversella Granite was installed on the countertop. A Moen Arbor single handle faucet with pull down spray in Spot Resist Stainless. The sink is a Blanco Liven laundry sink finished in truffle. The flooring is Kraus Enstyle Culbres vinyl tile 12” x 24” in the color Blancos.

This is an example of a medium sized rustic l-shaped separated utility room in Other with a submerged sink, recessed-panel cabinets, dark wood cabinets, tile countertops, beige walls, slate flooring, a stacked washer and dryer, brown floors and beige worktops.
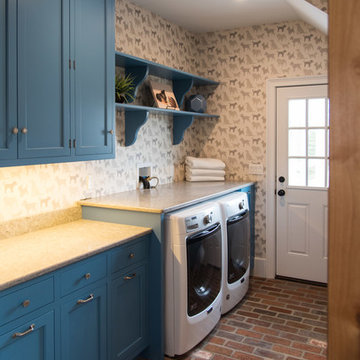
Dedicated Laundry in this modern farmhouse is what I heard described as “Farmhouse Dreamy”. The brick floors are absolutely gorgeous set against our shaker style cabinets in Benjamin Moore Blue Daisy. Counter over the washer and dryer units provides plenty of counter space.

Laundry room with custom cabinetry and storage.
Design ideas for a medium sized modern u-shaped separated utility room in Other with a submerged sink, flat-panel cabinets, green cabinets, quartz worktops, beige splashback, ceramic splashback, beige walls, porcelain flooring, a side by side washer and dryer, grey floors and beige worktops.
Design ideas for a medium sized modern u-shaped separated utility room in Other with a submerged sink, flat-panel cabinets, green cabinets, quartz worktops, beige splashback, ceramic splashback, beige walls, porcelain flooring, a side by side washer and dryer, grey floors and beige worktops.

Design ideas for a medium sized traditional l-shaped separated utility room in Orlando with a submerged sink, shaker cabinets, green cabinets, white walls, ceramic flooring, beige splashback, mosaic tiled splashback, grey floors and beige worktops.

This is an example of a traditional single-wall utility room in San Francisco with a submerged sink, recessed-panel cabinets, blue cabinets, multi-coloured walls, light hardwood flooring, a side by side washer and dryer, beige floors, beige worktops and wallpapered walls.

Large classic u-shaped utility room in Milwaukee with a submerged sink, flat-panel cabinets, white cabinets, engineered stone countertops, beige splashback, engineered quartz splashback, white walls, porcelain flooring, a side by side washer and dryer, beige floors and beige worktops.
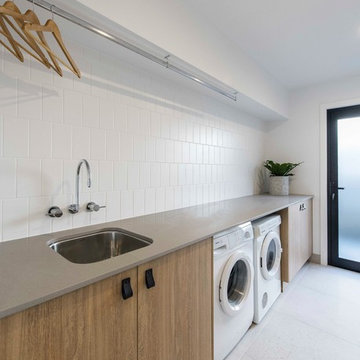
Photo of a contemporary single-wall separated utility room in Brisbane with a submerged sink, medium wood cabinets, white walls, ceramic flooring, a side by side washer and dryer, flat-panel cabinets, grey floors and beige worktops.
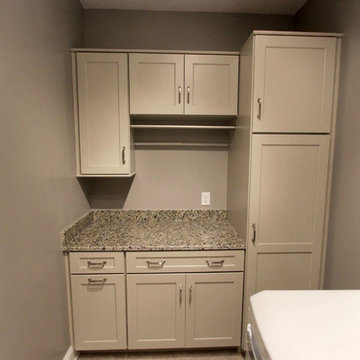
In the laundry room, Medallion Gold series Park Place door style with flat center panel finished in Chai Latte classic paint accented with Westerly 3 ¾” pulls in Satin Nickel. Giallo Traversella Granite was installed on the countertop. A Moen Arbor single handle faucet with pull down spray in Spot Resist Stainless. The sink is a Blanco Liven laundry sink finished in truffle. The flooring is Kraus Enstyle Culbres vinyl tile 12” x 24” in the color Blancos.
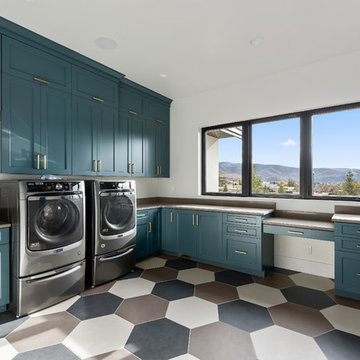
Inspiration for an expansive contemporary l-shaped separated utility room in Salt Lake City with a submerged sink, shaker cabinets, blue cabinets, engineered stone countertops, white walls, porcelain flooring, a side by side washer and dryer, multi-coloured floors and beige worktops.
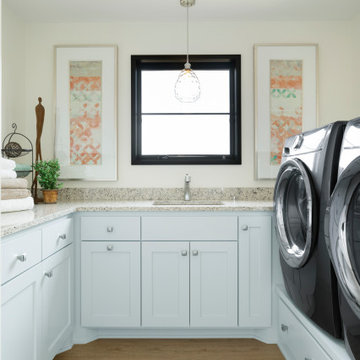
White laundry room with granite countertops and pedestals for washer & dryer.
Inspiration for a large classic u-shaped separated utility room in Minneapolis with a submerged sink, flat-panel cabinets, white cabinets, granite worktops, white walls, vinyl flooring, a side by side washer and dryer, brown floors, beige worktops and feature lighting.
Inspiration for a large classic u-shaped separated utility room in Minneapolis with a submerged sink, flat-panel cabinets, white cabinets, granite worktops, white walls, vinyl flooring, a side by side washer and dryer, brown floors, beige worktops and feature lighting.
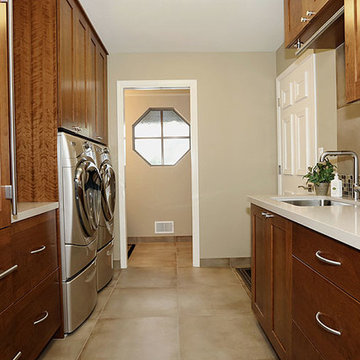
Sleek, contemporary and functional laundry room.
Inspiration for a medium sized classic galley separated utility room in San Francisco with a submerged sink, shaker cabinets, dark wood cabinets, composite countertops, beige walls, ceramic flooring, a side by side washer and dryer, beige floors and beige worktops.
Inspiration for a medium sized classic galley separated utility room in San Francisco with a submerged sink, shaker cabinets, dark wood cabinets, composite countertops, beige walls, ceramic flooring, a side by side washer and dryer, beige floors and beige worktops.
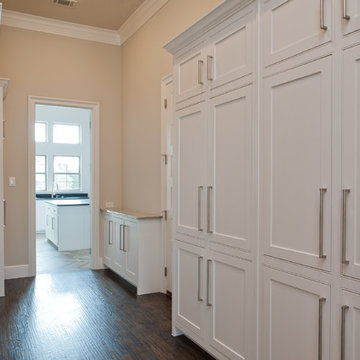
MLA photography - Erin Matlock
This is an example of a large traditional u-shaped utility room in Dallas with a submerged sink, recessed-panel cabinets, white cabinets, granite worktops, beige walls, dark hardwood flooring, brown floors and beige worktops.
This is an example of a large traditional u-shaped utility room in Dallas with a submerged sink, recessed-panel cabinets, white cabinets, granite worktops, beige walls, dark hardwood flooring, brown floors and beige worktops.
Utility Room with a Submerged Sink and Beige Worktops Ideas and Designs
2