Utility Room with a Submerged Sink and Brown Walls Ideas and Designs
Refine by:
Budget
Sort by:Popular Today
1 - 20 of 79 photos
Item 1 of 3

Inspiration for a large traditional u-shaped separated utility room in Nashville with a submerged sink, shaker cabinets, beige cabinets, engineered stone countertops, porcelain flooring, a side by side washer and dryer and brown walls.

This is an example of a medium sized rustic single-wall separated utility room in Minneapolis with a submerged sink, medium wood cabinets, granite worktops, slate flooring, a side by side washer and dryer, grey floors, grey worktops, shaker cabinets and brown walls.

JS Gibson
This is an example of a large classic l-shaped utility room in Charleston with a submerged sink, raised-panel cabinets, white cabinets, brown walls, dark hardwood flooring, a side by side washer and dryer and black floors.
This is an example of a large classic l-shaped utility room in Charleston with a submerged sink, raised-panel cabinets, white cabinets, brown walls, dark hardwood flooring, a side by side washer and dryer and black floors.

Todd Myra Photography
Design ideas for a medium sized rustic l-shaped utility room in Minneapolis with a submerged sink, raised-panel cabinets, medium wood cabinets, brown walls, a side by side washer and dryer, brown floors and ceramic flooring.
Design ideas for a medium sized rustic l-shaped utility room in Minneapolis with a submerged sink, raised-panel cabinets, medium wood cabinets, brown walls, a side by side washer and dryer, brown floors and ceramic flooring.
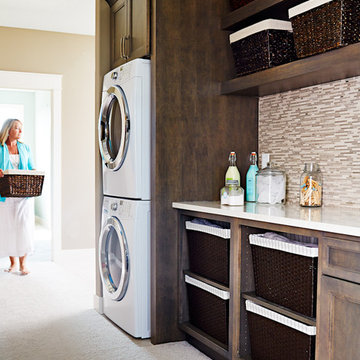
2014 Home Show Expo. Ground Breaker Homes, builder with interior design work by Van Nice Design. Cameron Sadeghpour Photography.
Inspiration for a medium sized contemporary single-wall utility room in Other with a submerged sink, raised-panel cabinets, grey cabinets, engineered stone countertops, carpet, a stacked washer and dryer and brown walls.
Inspiration for a medium sized contemporary single-wall utility room in Other with a submerged sink, raised-panel cabinets, grey cabinets, engineered stone countertops, carpet, a stacked washer and dryer and brown walls.

Cynthia Lynn Photography
Photo of a medium sized traditional single-wall utility room in Chicago with a submerged sink, recessed-panel cabinets, beige cabinets, granite worktops, porcelain flooring, a side by side washer and dryer, brown walls, multi-coloured floors and brown worktops.
Photo of a medium sized traditional single-wall utility room in Chicago with a submerged sink, recessed-panel cabinets, beige cabinets, granite worktops, porcelain flooring, a side by side washer and dryer, brown walls, multi-coloured floors and brown worktops.
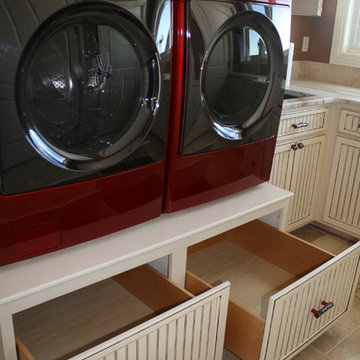
Medium sized traditional l-shaped separated utility room in Houston with a submerged sink, beaded cabinets, white cabinets, marble worktops, brown walls, ceramic flooring and a side by side washer and dryer.
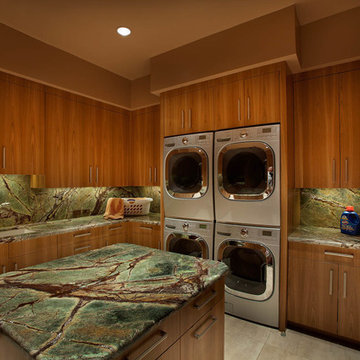
Design ideas for a large contemporary u-shaped utility room in Phoenix with a submerged sink, flat-panel cabinets, medium wood cabinets, brown walls, a stacked washer and dryer and beige floors.
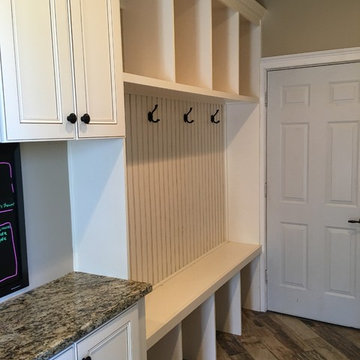
Photo of a large classic galley utility room in Atlanta with a submerged sink, recessed-panel cabinets, white cabinets, granite worktops, brown walls and a side by side washer and dryer.
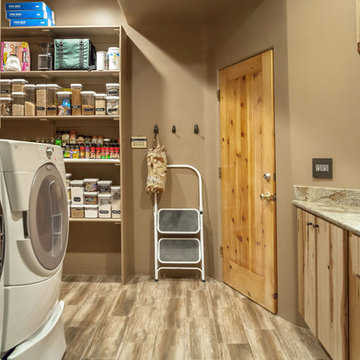
Inspiration for a traditional l-shaped utility room in Phoenix with a submerged sink, beaded cabinets, light wood cabinets, granite worktops, brown walls, ceramic flooring and a side by side washer and dryer.

Inspiration for a large farmhouse u-shaped utility room in Austin with a submerged sink, shaker cabinets, white cabinets, granite worktops, brown walls, concrete flooring, a side by side washer and dryer, brown floors and grey worktops.
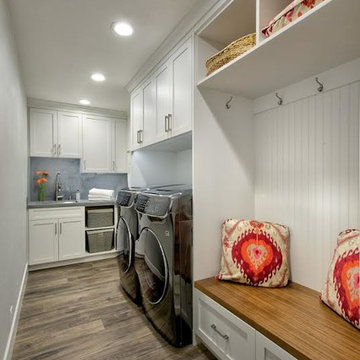
This white shaker style transitional laundry room features a sink, hanging pole, two hampers pull out, and baskets. the grey color quartz countertop and backsplash look like concrete. The laundry room acts as a mudroom as well with a walnut veneer seating bench.
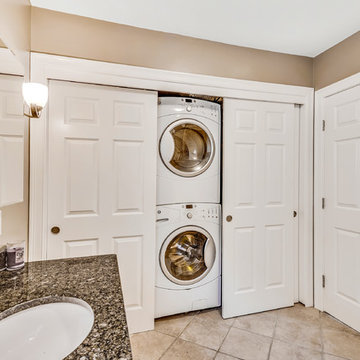
Copyright 2018 by http://www.homelistingphotography.com Home Listing Photography, all rights reserved.
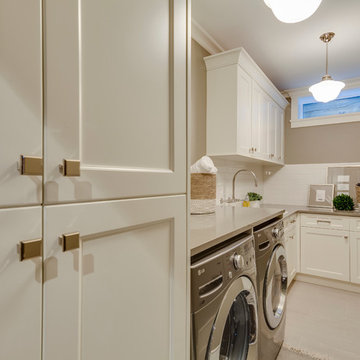
award winning builder, crown molding, luxurious, pendant light, white trim
This is an example of a medium sized classic l-shaped separated utility room in Vancouver with a submerged sink, recessed-panel cabinets, white cabinets, granite worktops, brown walls, a side by side washer and dryer, beige floors and beige worktops.
This is an example of a medium sized classic l-shaped separated utility room in Vancouver with a submerged sink, recessed-panel cabinets, white cabinets, granite worktops, brown walls, a side by side washer and dryer, beige floors and beige worktops.
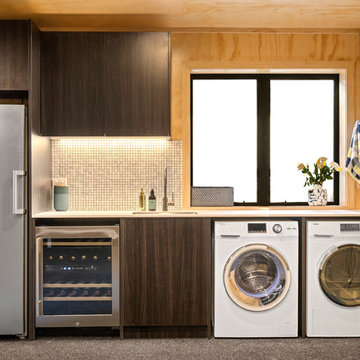
Design ideas for a contemporary single-wall utility room in Auckland with a submerged sink, flat-panel cabinets, dark wood cabinets, brown walls, a side by side washer and dryer and grey floors.
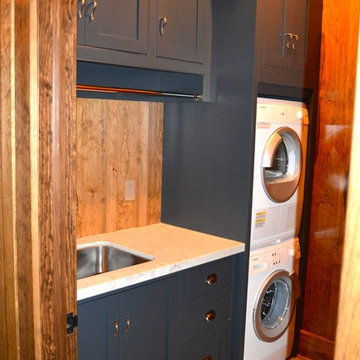
This is an example of a medium sized rustic single-wall separated utility room in Toronto with a submerged sink, shaker cabinets, blue cabinets, composite countertops, brown walls, ceramic flooring and a stacked washer and dryer.
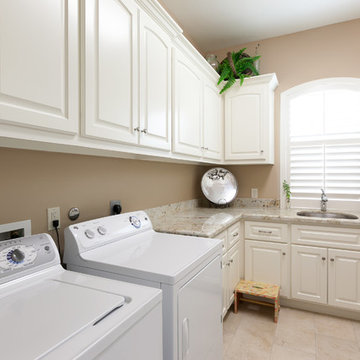
Connie Anderson Photography, Purser Architectural
Design ideas for a classic l-shaped separated utility room in Houston with a submerged sink, raised-panel cabinets, white cabinets, brown walls and a side by side washer and dryer.
Design ideas for a classic l-shaped separated utility room in Houston with a submerged sink, raised-panel cabinets, white cabinets, brown walls and a side by side washer and dryer.
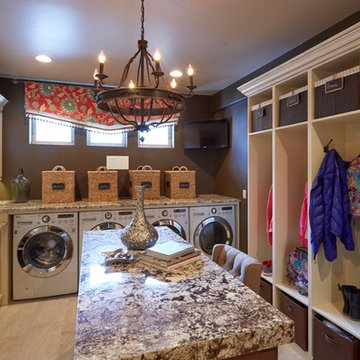
Kaskel Photo
Design ideas for an expansive classic utility room in Denver with a submerged sink, raised-panel cabinets, granite worktops, brown walls, ceramic flooring, a side by side washer and dryer and beige cabinets.
Design ideas for an expansive classic utility room in Denver with a submerged sink, raised-panel cabinets, granite worktops, brown walls, ceramic flooring, a side by side washer and dryer and beige cabinets.
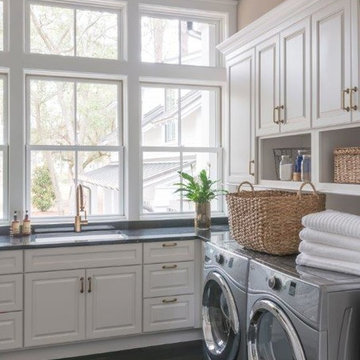
Medium sized traditional l-shaped utility room in Charleston with a submerged sink, raised-panel cabinets, white cabinets, brown walls, dark hardwood flooring and a side by side washer and dryer.

Northway Construction
Photo of a large rustic galley separated utility room in Minneapolis with a submerged sink, recessed-panel cabinets, medium wood cabinets, granite worktops, brown walls, lino flooring and a side by side washer and dryer.
Photo of a large rustic galley separated utility room in Minneapolis with a submerged sink, recessed-panel cabinets, medium wood cabinets, granite worktops, brown walls, lino flooring and a side by side washer and dryer.
Utility Room with a Submerged Sink and Brown Walls Ideas and Designs
1